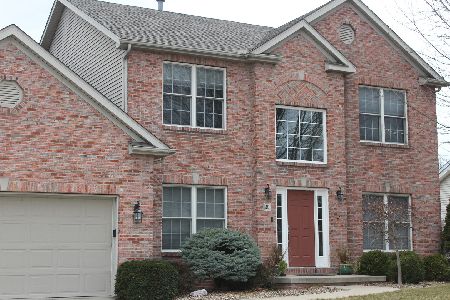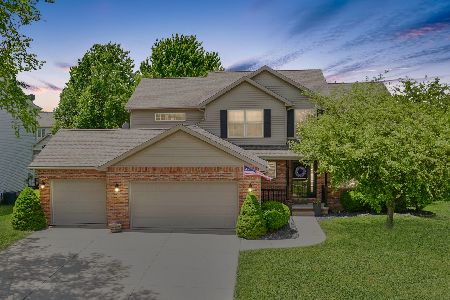41 Conway Circle, Bloomington, Illinois 61704
$385,000
|
Sold
|
|
| Status: | Closed |
| Sqft: | 2,606 |
| Cost/Sqft: | $138 |
| Beds: | 4 |
| Baths: | 4 |
| Year Built: | 2000 |
| Property Taxes: | $7,908 |
| Days On Market: | 1624 |
| Lot Size: | 0,24 |
Description
6/12 Open CANCELLED.......Gorgeous Golden Eagle custom built home updated with warm welcoming style just waiting for you! Private backyard, perennial gardens and gazebo/deck provides outdoor living as comfortable as in. Ceramic tile and hardwood flooring, quality crown & trim accents, open foyer and unique catwalk on 2nd level to split the bedrooms. Tray ceilings, large updated eat-in kitchen with granite transformation ctops, electric double oven and butlers pantry. Master bath remodeled by Nordines boasts custom cabinetry, unique window design, large glass enclosed rainhead shower, walk-in-closet and private WC. Finished basement FR with daylight windows and bonus room which can be used as guest, hobby or exercise room - you choose! Recent updates: 21x14 deck (2017); HVAC (2016); hardwood flooring (2014/2016); front stoop/steps (2018); WH w/cycling pump (2017); sum w/water back-up (2016) see extensive list in attached docs. Convenient to McGraw Park and popular dining hot spots! Unit 5 schools - Northpoint Elementary.
Property Specifics
| Single Family | |
| — | |
| Traditional | |
| 2000 | |
| Full | |
| — | |
| No | |
| 0.24 |
| Mc Lean | |
| Golden Eagle | |
| 0 / Not Applicable | |
| None | |
| Public | |
| Public Sewer | |
| 11108849 | |
| 1531157014 |
Nearby Schools
| NAME: | DISTRICT: | DISTANCE: | |
|---|---|---|---|
|
Grade School
Northpoint Elementary |
5 | — | |
|
Middle School
Kingsley Jr High |
5 | Not in DB | |
|
High School
Normal Community High School |
5 | Not in DB | |
Property History
| DATE: | EVENT: | PRICE: | SOURCE: |
|---|---|---|---|
| 20 Jul, 2021 | Sold | $385,000 | MRED MLS |
| 11 Jun, 2021 | Under contract | $360,000 | MRED MLS |
| 9 Jun, 2021 | Listed for sale | $360,000 | MRED MLS |
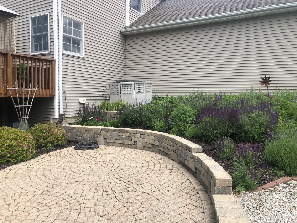
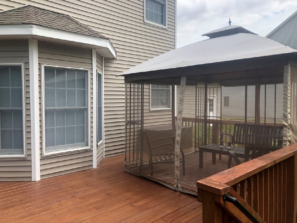
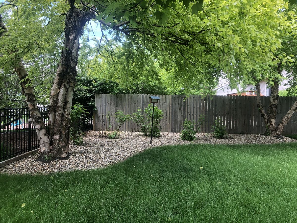
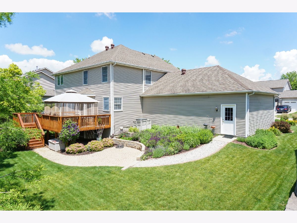
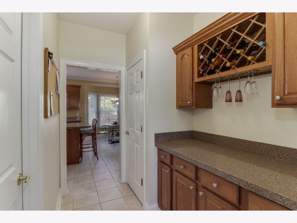
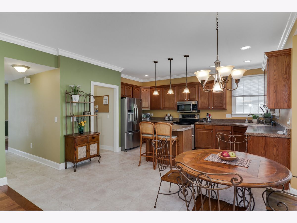
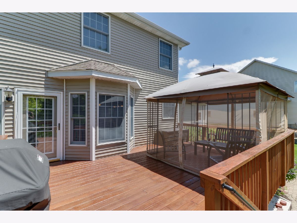
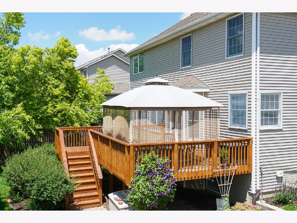
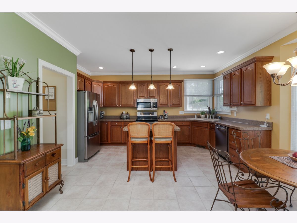
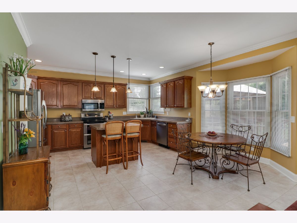
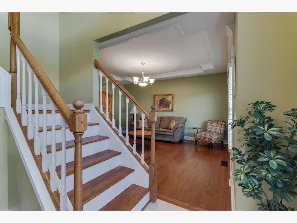
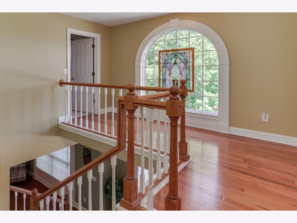
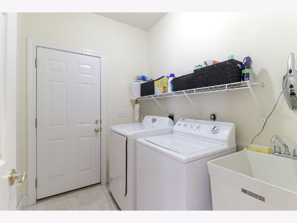
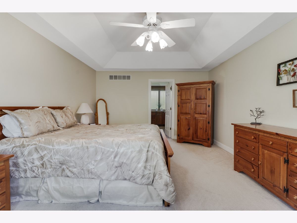
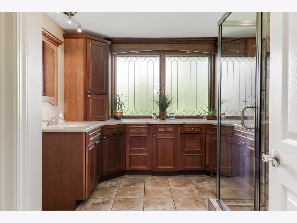
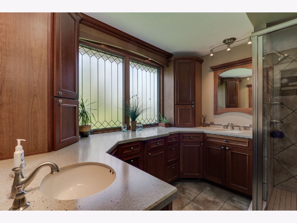
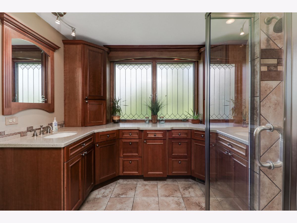
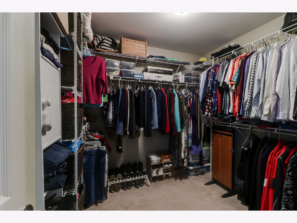
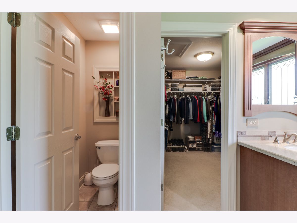
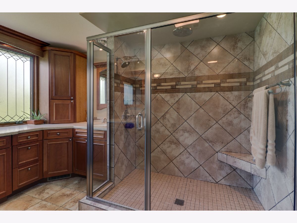
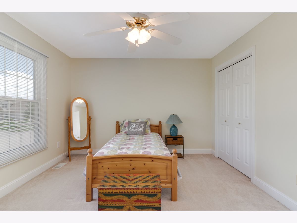
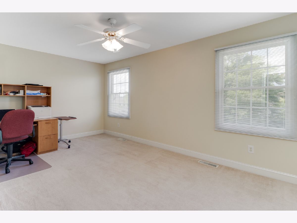
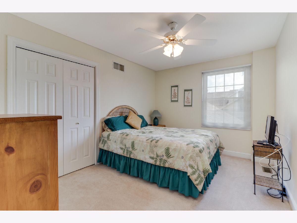
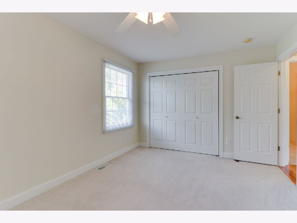
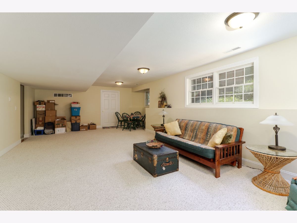
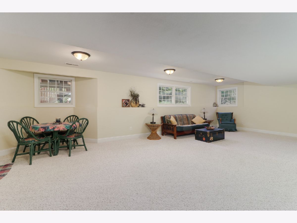
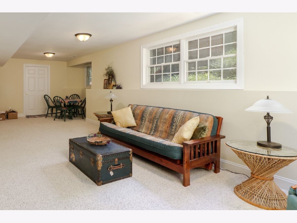
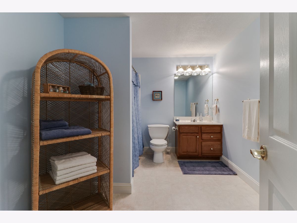
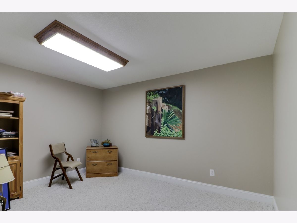
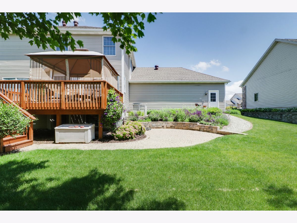
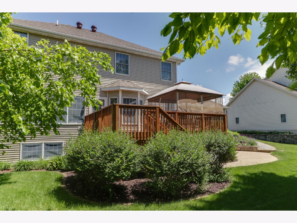
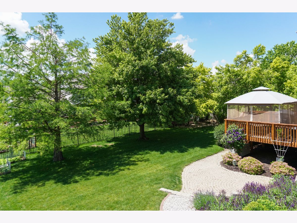
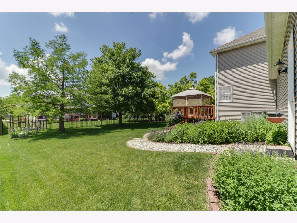
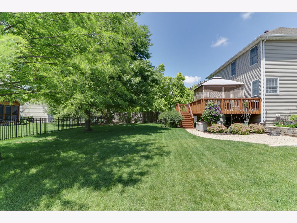
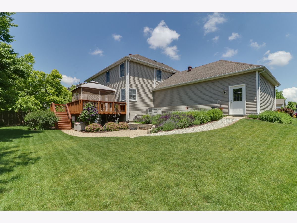
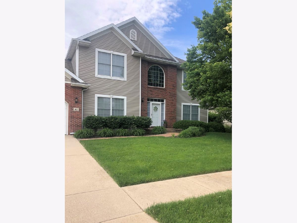
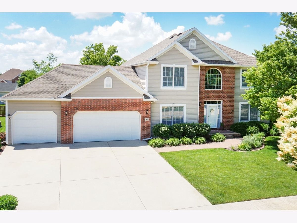
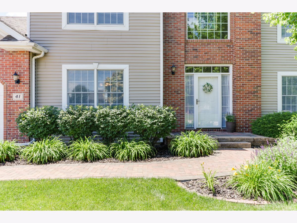
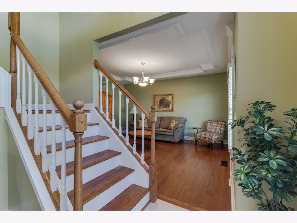
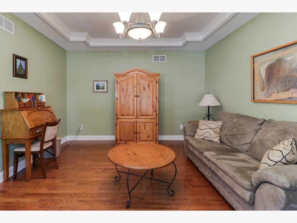
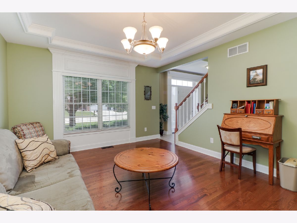
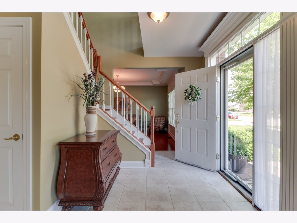
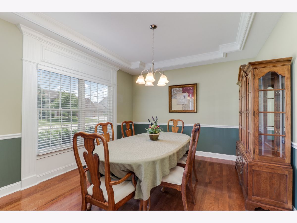
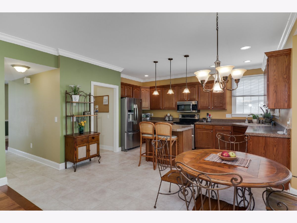
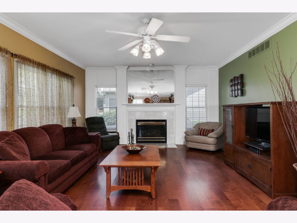
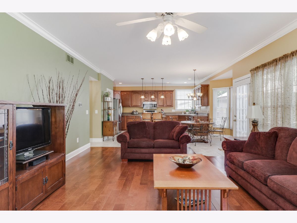
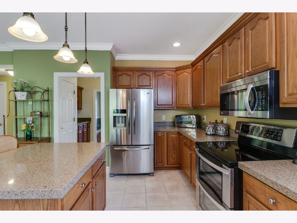
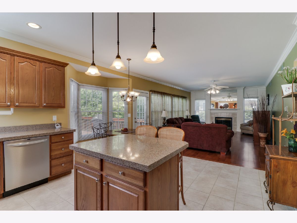
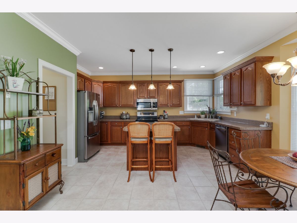
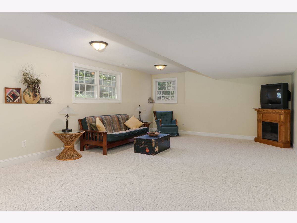
Room Specifics
Total Bedrooms: 4
Bedrooms Above Ground: 4
Bedrooms Below Ground: 0
Dimensions: —
Floor Type: Carpet
Dimensions: —
Floor Type: Carpet
Dimensions: —
Floor Type: Carpet
Full Bathrooms: 4
Bathroom Amenities: Separate Shower,Double Sink
Bathroom in Basement: 1
Rooms: Family Room,Den
Basement Description: Partially Finished,Egress Window
Other Specifics
| 3 | |
| — | |
| — | |
| Deck, Brick Paver Patio, Storms/Screens | |
| Landscaped | |
| 88X120 | |
| — | |
| Full | |
| Vaulted/Cathedral Ceilings, Walk-In Closet(s) | |
| Double Oven, Range, Microwave, Dishwasher, High End Refrigerator | |
| Not in DB | |
| Curbs, Sidewalks, Street Lights, Street Paved, Other | |
| — | |
| — | |
| Gas Log |
Tax History
| Year | Property Taxes |
|---|---|
| 2021 | $7,908 |
Contact Agent
Nearby Similar Homes
Nearby Sold Comparables
Contact Agent
Listing Provided By
RE/MAX Rising


