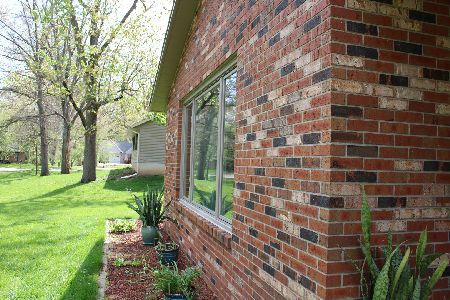45 Glenn Drive, White Heath, Illinois 61884
$245,500
|
Sold
|
|
| Status: | Closed |
| Sqft: | 2,273 |
| Cost/Sqft: | $114 |
| Beds: | 3 |
| Baths: | 2 |
| Year Built: | 1977 |
| Property Taxes: | $3,969 |
| Days On Market: | 2779 |
| Lot Size: | 0,00 |
Description
Gorgeous sprawling, all brick, ranch on the perfect corner lot! This 3 BD 2 BA home sits on a huge lot with mature trees and loads of perennials and ground cover. Hardwood floors throughout with walnut inlay in the entry foyer. New windows-2017 allow for great natural light! The fabulous chef's kitchen comes with techline cabinets, Sub Zero refrigerator, Viking Gas Range and Hood with an oversized stainless steel island, space for food prep. Don't forget the built-in breakfast nook next to enormous picture window! Lg first floor master suite boasts 3 closets & enormous shower! Birch library panel walls and built-in shelves add character to the family room which includes a fabulous, wood burning, fireplace. A great view from your concrete patio, of the amazing backyard with pine needle trails, huge trees, climbing ivy & a flowering arch. New roof-2016! Heated 2+car garage, 2 storage sheds & culvert pipe on west side for secondary entrance. SELLER IS OFFERING $2000 IN CLOSING CREDITS!!!
Property Specifics
| Single Family | |
| — | |
| Ranch | |
| 1977 | |
| None | |
| — | |
| No | |
| — |
| Piatt | |
| — | |
| 50 / Annual | |
| Lake Rights | |
| Shared Well | |
| Septic-Private | |
| 09985430 | |
| 75000400127000 |
Nearby Schools
| NAME: | DISTRICT: | DISTANCE: | |
|---|---|---|---|
|
Grade School
White Heath Elementary |
25 | — | |
|
Middle School
Monticello Junior High School |
25 | Not in DB | |
|
High School
Monticello High School |
25 | Not in DB | |
Property History
| DATE: | EVENT: | PRICE: | SOURCE: |
|---|---|---|---|
| 5 Nov, 2018 | Sold | $245,500 | MRED MLS |
| 5 Sep, 2018 | Under contract | $259,500 | MRED MLS |
| — | Last price change | $264,500 | MRED MLS |
| 27 Jun, 2018 | Listed for sale | $269,500 | MRED MLS |
Room Specifics
Total Bedrooms: 3
Bedrooms Above Ground: 3
Bedrooms Below Ground: 0
Dimensions: —
Floor Type: Carpet
Dimensions: —
Floor Type: Carpet
Full Bathrooms: 2
Bathroom Amenities: Whirlpool,Separate Shower,Soaking Tub
Bathroom in Basement: 0
Rooms: Eating Area,Den
Basement Description: Crawl
Other Specifics
| 2 | |
| — | |
| Concrete | |
| Patio, Porch | |
| Corner Lot,Wooded | |
| 147X156X85.45X217.40 | |
| — | |
| Full | |
| Hardwood Floors, First Floor Bedroom, First Floor Laundry, First Floor Full Bath | |
| Range, Microwave, Dishwasher, High End Refrigerator, Washer, Dryer, Disposal, Stainless Steel Appliance(s), Range Hood | |
| Not in DB | |
| Water Rights, Street Paved | |
| — | |
| — | |
| Wood Burning |
Tax History
| Year | Property Taxes |
|---|---|
| 2018 | $3,969 |
Contact Agent
Nearby Similar Homes
Nearby Sold Comparables
Contact Agent
Listing Provided By
RE/MAX REALTY ASSOCIATES-MAHO





