44 Glenn Drive, White Heath, Illinois 61884
$250,824
|
Sold
|
|
| Status: | Closed |
| Sqft: | 2,017 |
| Cost/Sqft: | $119 |
| Beds: | 3 |
| Baths: | 3 |
| Year Built: | — |
| Property Taxes: | $4,112 |
| Days On Market: | 1763 |
| Lot Size: | 0,00 |
Description
Located in a great neighborhood is where this three bedroom ranch can be found. Situated on a wooded lot with some fenced area. It has a lovely open kitchen concept with ceramic flooring, granite counters, stainless appliances, abundance of storage plus a bonus of a walk in pantry. Great utilization with an eating area at the counter, or step over into the breakfast area or dining room. Utility room is located off of the two car garage and has a half bath. Home is complete with six panel wooden doors, a formal living off the foyer, family room with fireplace, two newer patios, and two and half baths in this all brick ranch. Newer pella windows, roof installed 13-14 years ago, Lennox HVAC, and Culligan Water System.
Property Specifics
| Single Family | |
| — | |
| Ranch | |
| — | |
| None | |
| — | |
| No | |
| — |
| Piatt | |
| — | |
| — / Not Applicable | |
| None | |
| Community Well | |
| Septic-Private | |
| 11047449 | |
| 06004000126000 |
Nearby Schools
| NAME: | DISTRICT: | DISTANCE: | |
|---|---|---|---|
|
Grade School
Monticello Elementary |
25 | — | |
|
Middle School
Monticello Junior High School |
25 | Not in DB | |
|
High School
Monticello High School |
25 | Not in DB | |
Property History
| DATE: | EVENT: | PRICE: | SOURCE: |
|---|---|---|---|
| 15 Jun, 2021 | Sold | $250,824 | MRED MLS |
| 2 May, 2021 | Under contract | $239,900 | MRED MLS |
| 8 Apr, 2021 | Listed for sale | $239,900 | MRED MLS |
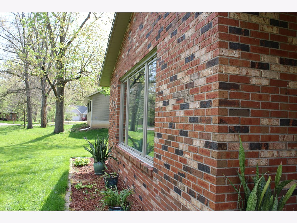
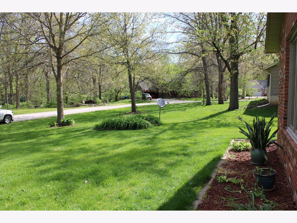
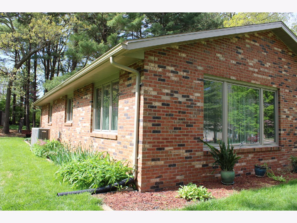
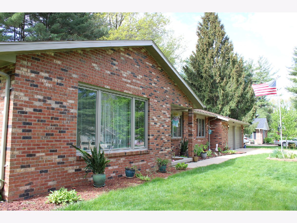
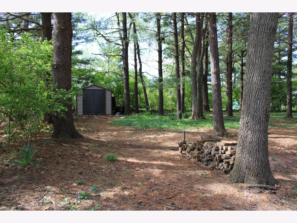
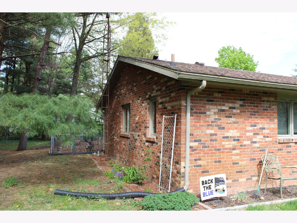
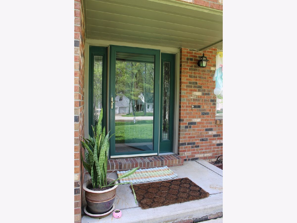
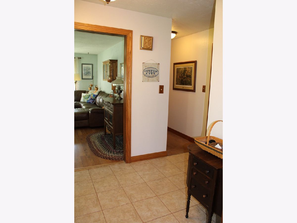
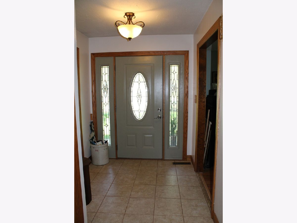
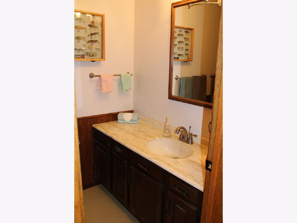
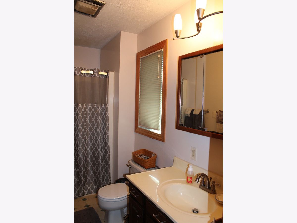
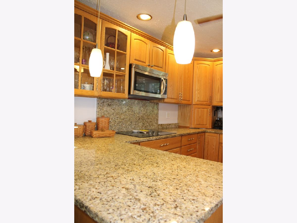
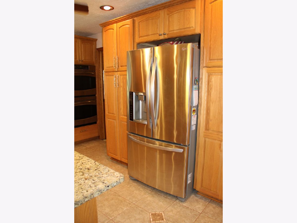
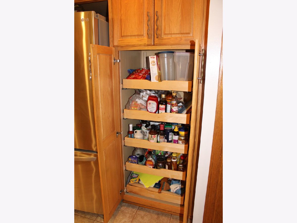
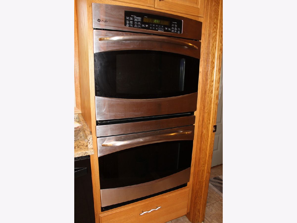
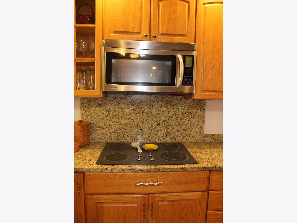
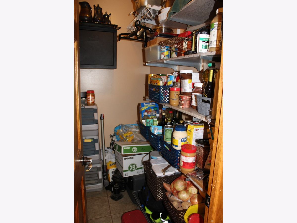
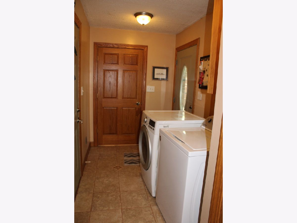
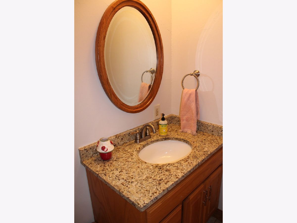
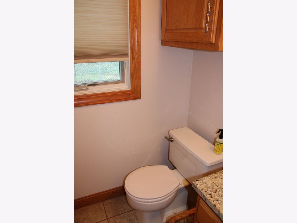
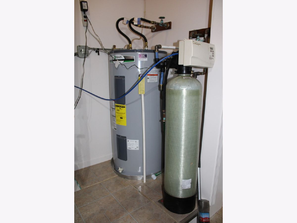
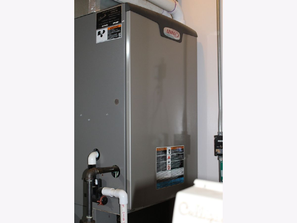
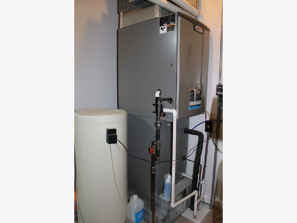
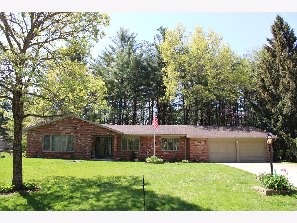
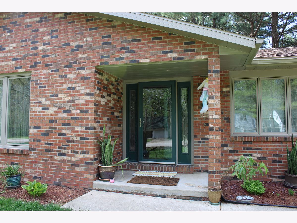
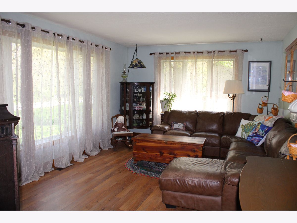
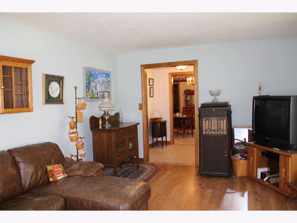
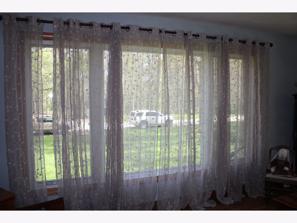
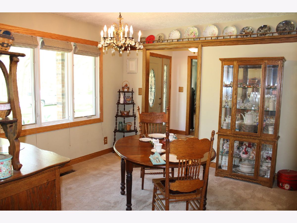
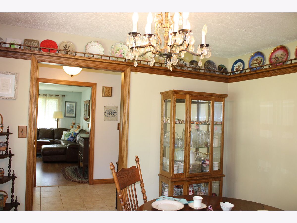
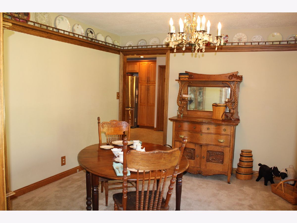
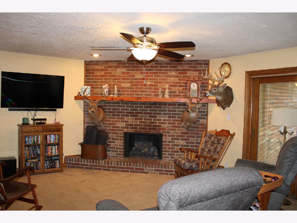
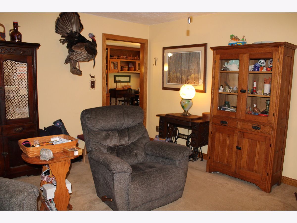
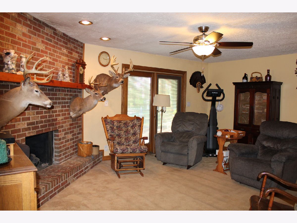
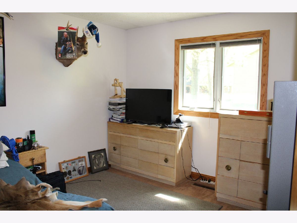
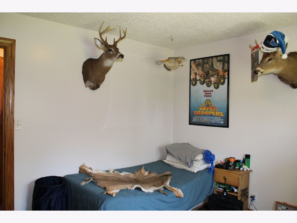
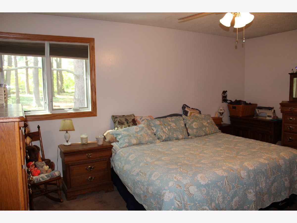
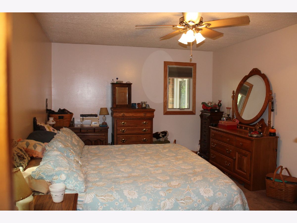
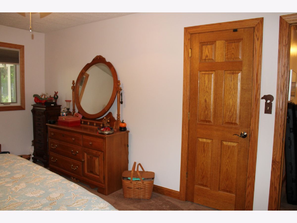
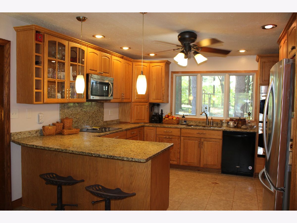
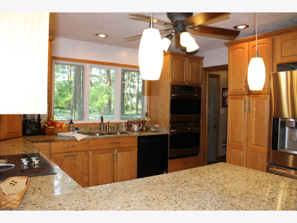
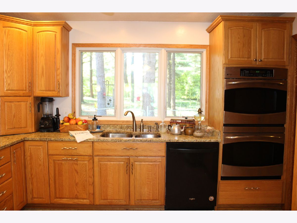
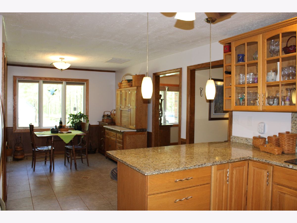
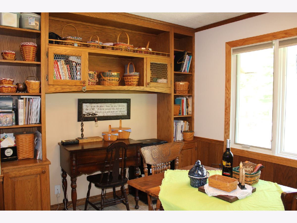
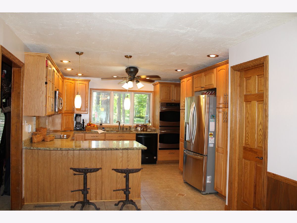
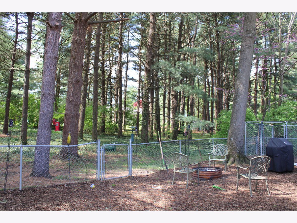
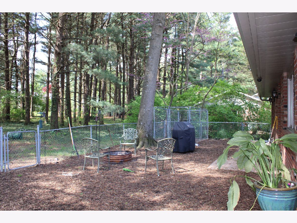
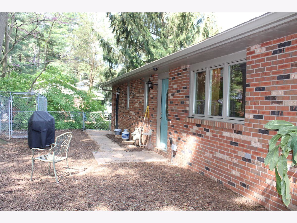
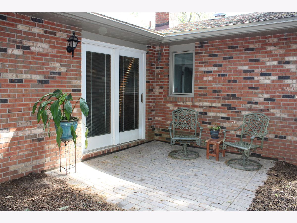
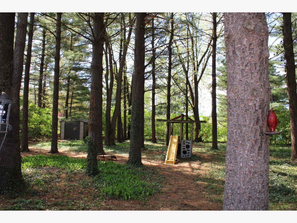
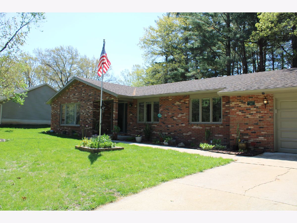
Room Specifics
Total Bedrooms: 3
Bedrooms Above Ground: 3
Bedrooms Below Ground: 0
Dimensions: —
Floor Type: Carpet
Dimensions: —
Floor Type: Carpet
Full Bathrooms: 3
Bathroom Amenities: —
Bathroom in Basement: 0
Rooms: No additional rooms
Basement Description: Crawl
Other Specifics
| 2 | |
| — | |
| Concrete | |
| Patio, Brick Paver Patio, Fire Pit | |
| — | |
| 126 X 218 | |
| Full | |
| Full | |
| Walk-In Closet(s), Dining Combo | |
| Double Oven, Microwave, Dishwasher, Refrigerator, Disposal, Stainless Steel Appliance(s), Water Softener Owned, Electric Cooktop | |
| Not in DB | |
| — | |
| — | |
| — | |
| Gas Log |
Tax History
| Year | Property Taxes |
|---|---|
| 2021 | $4,112 |
Contact Agent
Nearby Similar Homes
Nearby Sold Comparables
Contact Agent
Listing Provided By
RE/MAX Choice-Clinton




