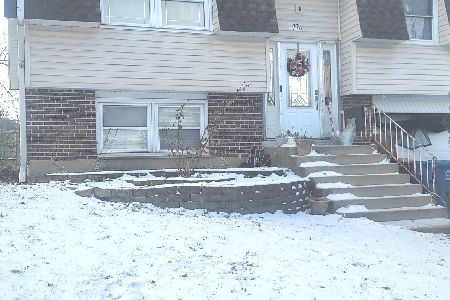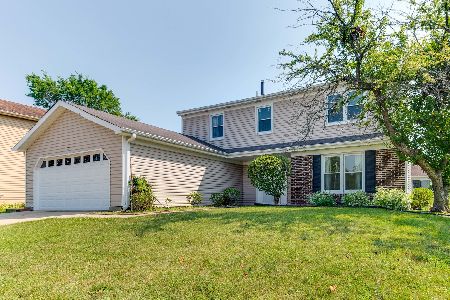54 Brian Drive, Glendale Heights, Illinois 60139
$375,000
|
Sold
|
|
| Status: | Closed |
| Sqft: | 2,430 |
| Cost/Sqft: | $156 |
| Beds: | 4 |
| Baths: | 3 |
| Year Built: | 1977 |
| Property Taxes: | $9,247 |
| Days On Market: | 1047 |
| Lot Size: | 0,00 |
Description
**Multiple offers received - best and final offers being reviewed Sun, 3/12 at 7PM** Finally - your opportunity is here to move into the highly sought-after Westlake community, in the largest and most versatile model available - The Greenbriar. These original owners have thoughtfully maintained and updated the home over the years, and now all you have to do is move in and love your home. Featuring four generous bedrooms, including a full primary suite with walk in closet, the options for living/working are endless. The main floor offers two living areas, a full dining room, and an open eat-in kitchen. Lower level walkout has been customized for a workout room, but you can create your vision to fit your needs. Updates include kitchen (cabinet refresh and new marble counters), resurfaced wood floors, partial new windows, refinished large deck. Also, brand new carpeting on stairs, upper level, and lower level rec. room (2023). The location speaks for itself - Glenbard North, community parks, pond, ease of access to Metra, highways, endless shopping and dining are all within mere minutes. Village inspection completed. This won't last long, come visit now! A preferred lender offers a reduced interest rate for this listing.
Property Specifics
| Single Family | |
| — | |
| — | |
| 1977 | |
| — | |
| — | |
| No | |
| — |
| Du Page | |
| — | |
| — / Not Applicable | |
| — | |
| — | |
| — | |
| 11724515 | |
| 0228211015 |
Nearby Schools
| NAME: | DISTRICT: | DISTANCE: | |
|---|---|---|---|
|
Grade School
Pheasant Ridge Primary School |
16 | — | |
|
Middle School
Glenside Middle School |
16 | Not in DB | |
|
High School
Glenbard North High School |
87 | Not in DB | |
Property History
| DATE: | EVENT: | PRICE: | SOURCE: |
|---|---|---|---|
| 5 May, 2023 | Sold | $375,000 | MRED MLS |
| 13 Mar, 2023 | Under contract | $379,000 | MRED MLS |
| 10 Mar, 2023 | Listed for sale | $379,000 | MRED MLS |
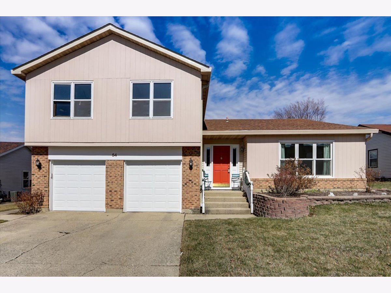
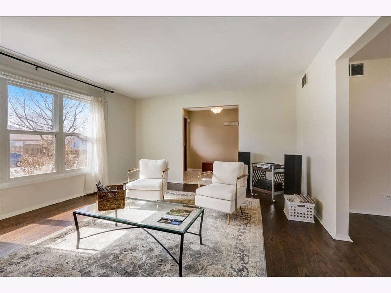
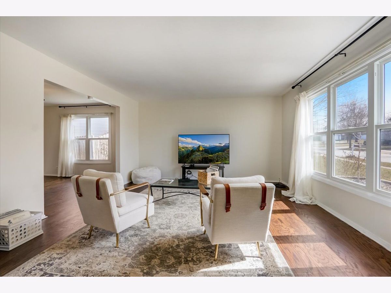
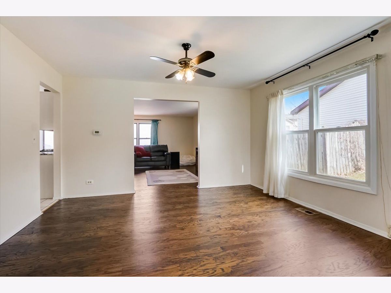
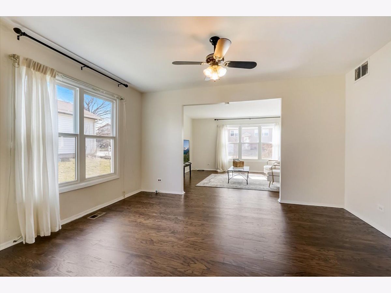
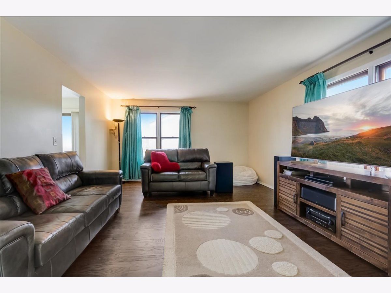
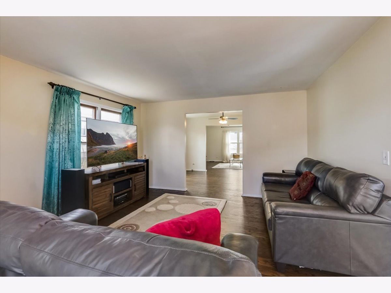
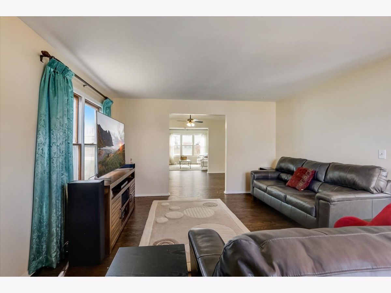
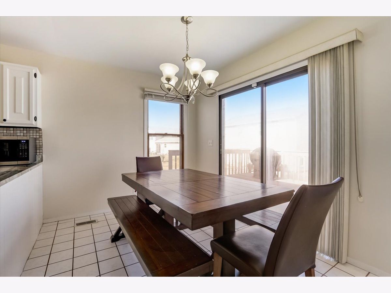
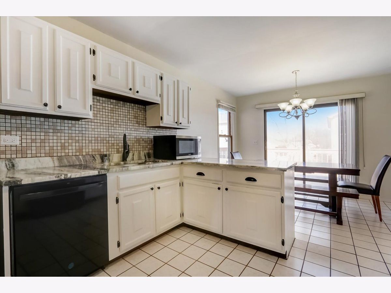
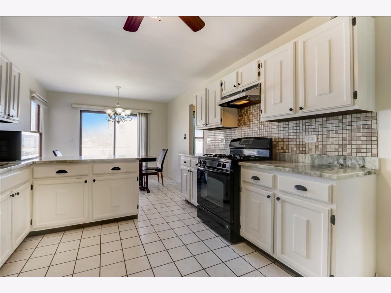
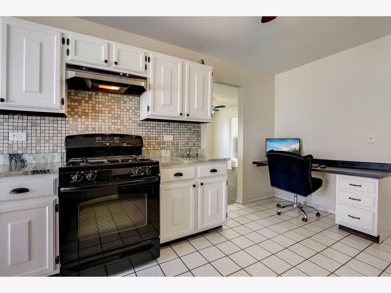
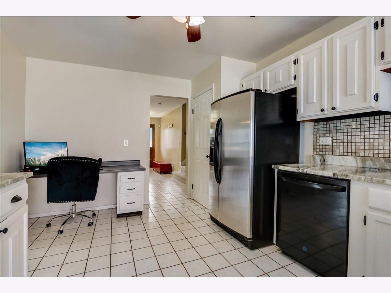
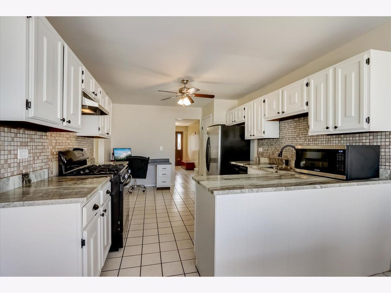
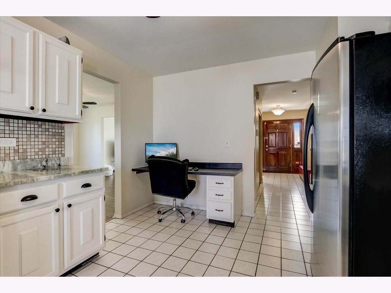
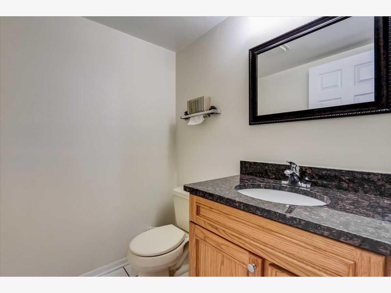
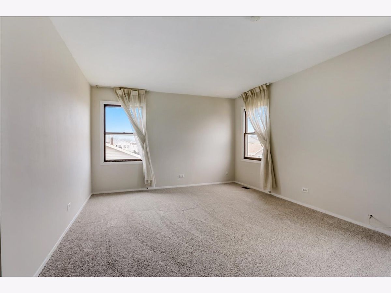
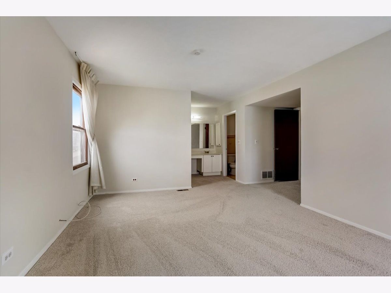
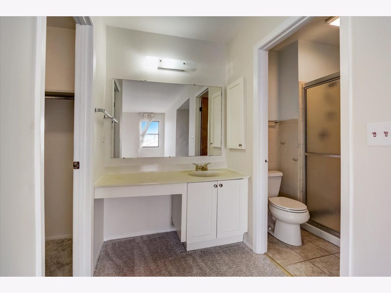
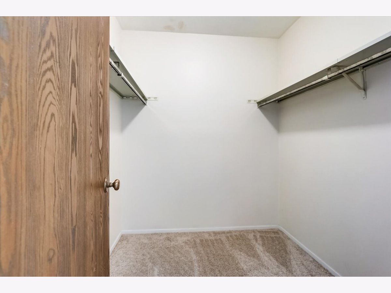
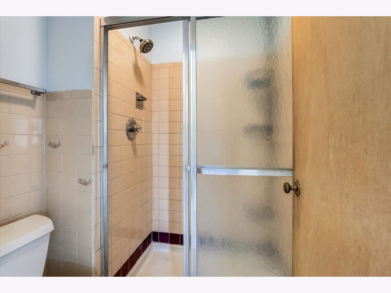
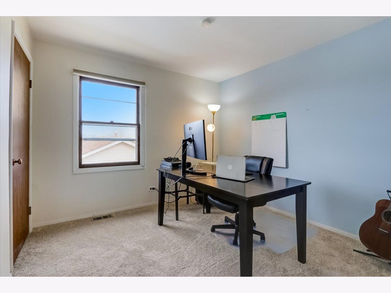
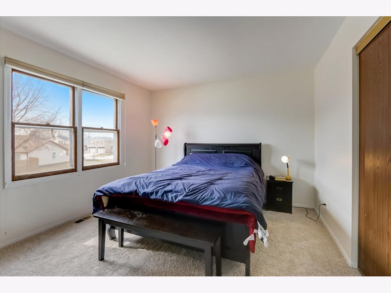
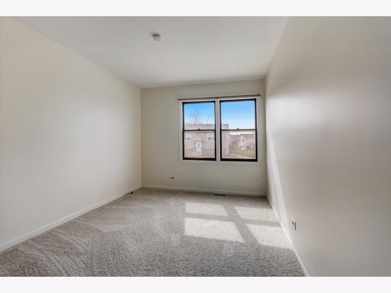
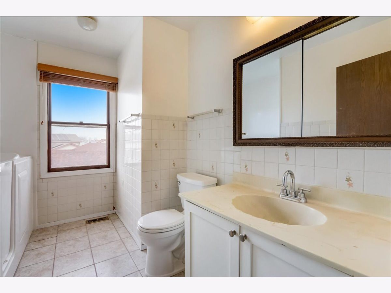
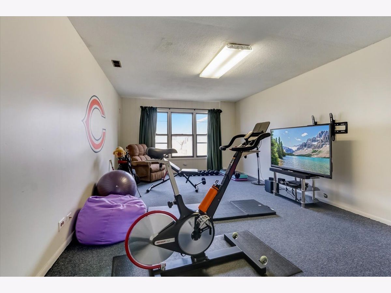
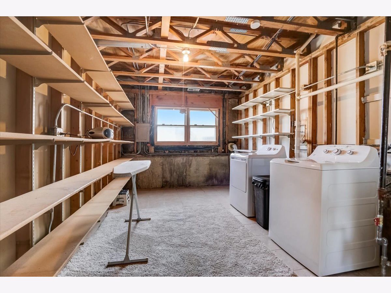
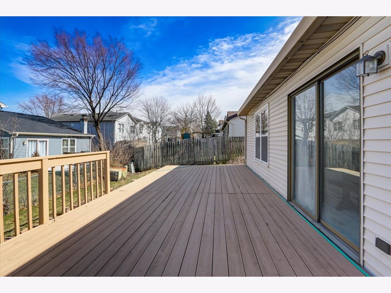
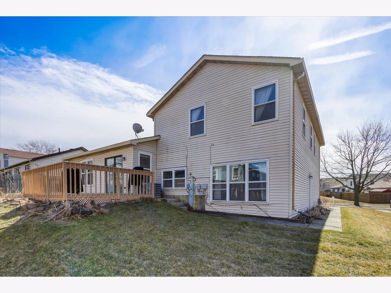
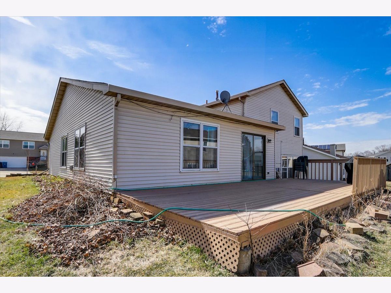
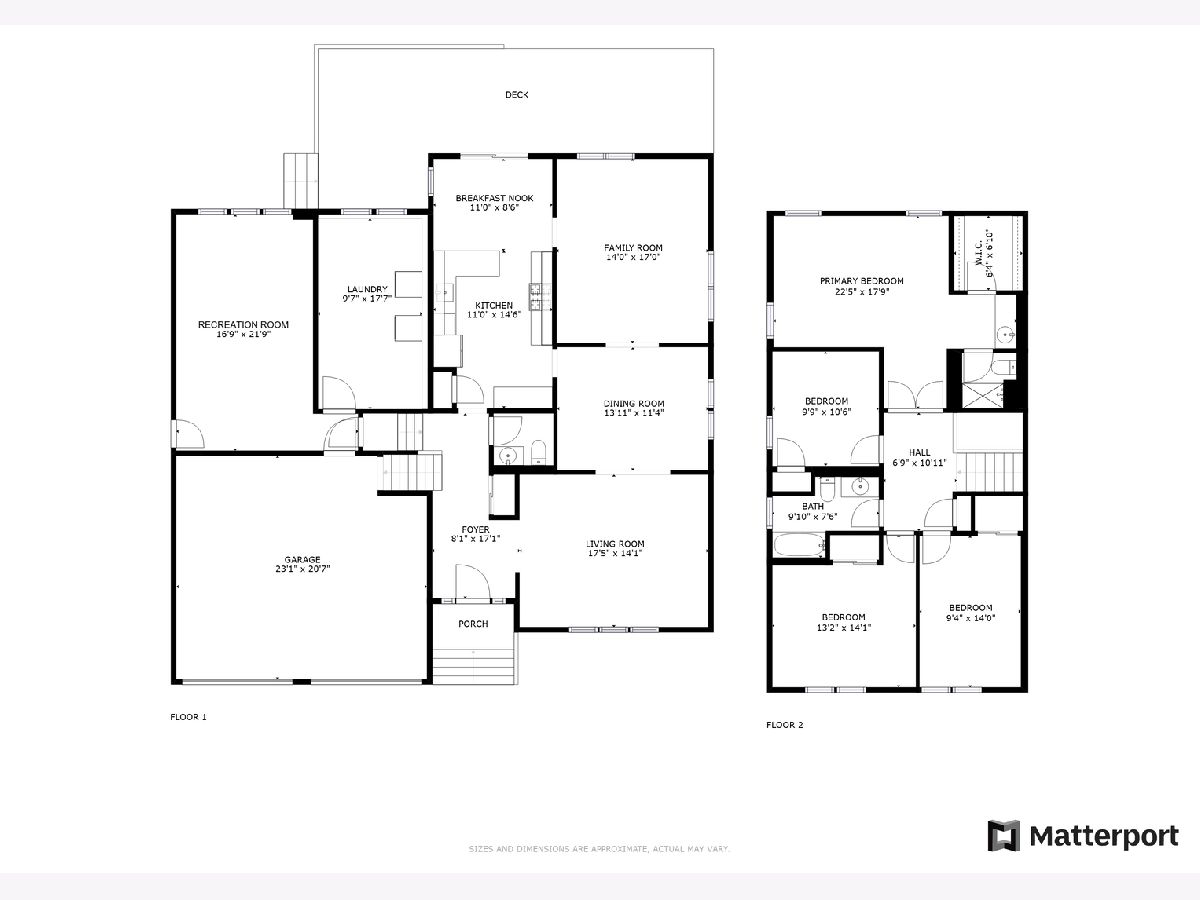
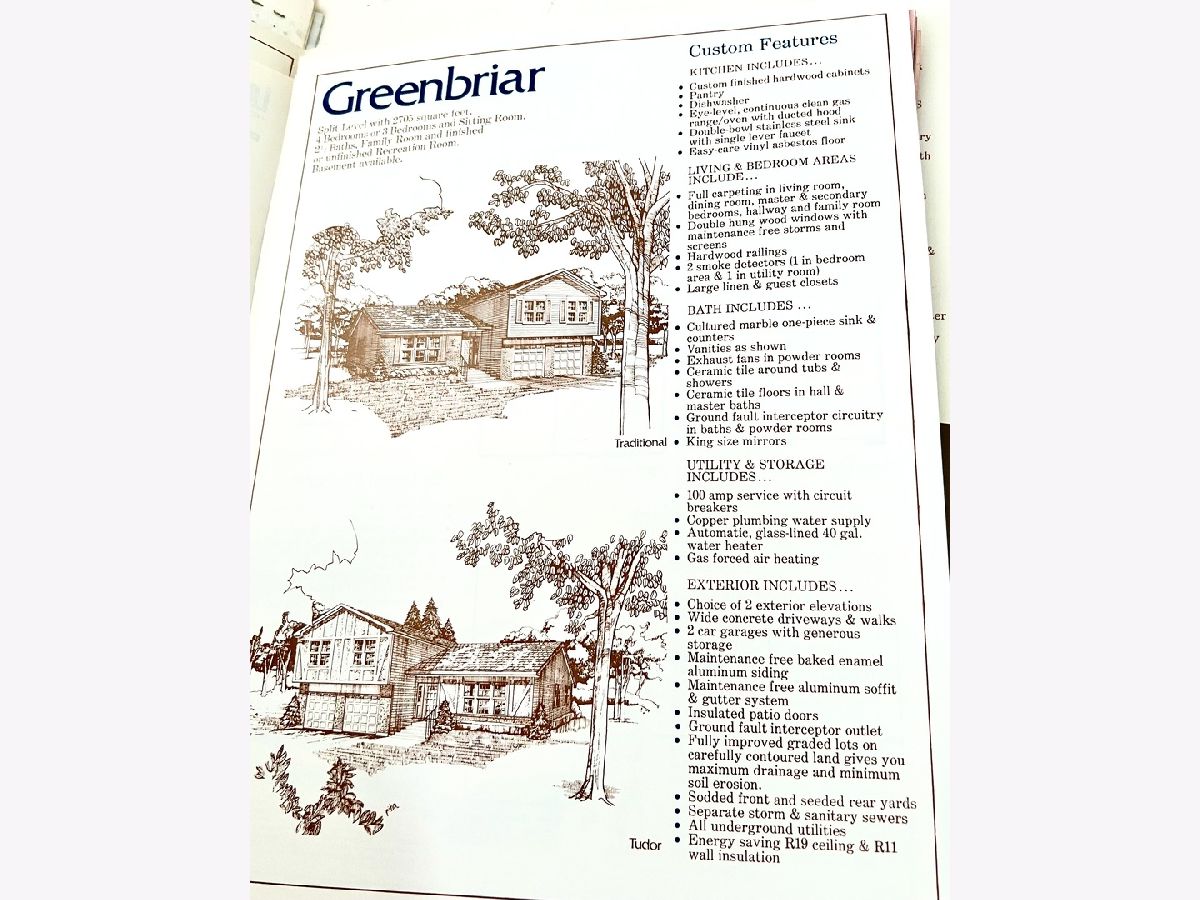
Room Specifics
Total Bedrooms: 4
Bedrooms Above Ground: 4
Bedrooms Below Ground: 0
Dimensions: —
Floor Type: —
Dimensions: —
Floor Type: —
Dimensions: —
Floor Type: —
Full Bathrooms: 3
Bathroom Amenities: —
Bathroom in Basement: 0
Rooms: —
Basement Description: None
Other Specifics
| 2 | |
| — | |
| — | |
| — | |
| — | |
| 7841 | |
| Unfinished | |
| — | |
| — | |
| — | |
| Not in DB | |
| — | |
| — | |
| — | |
| — |
Tax History
| Year | Property Taxes |
|---|---|
| 2023 | $9,247 |
Contact Agent
Nearby Similar Homes
Nearby Sold Comparables
Contact Agent
Listing Provided By
Redfin Corporation



