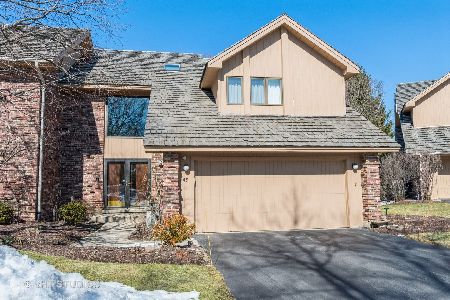46 Oak Creek Drive, Burr Ridge, Illinois 60527
$525,000
|
Sold
|
|
| Status: | Closed |
| Sqft: | 0 |
| Cost/Sqft: | — |
| Beds: | 4 |
| Baths: | 4 |
| Year Built: | 1989 |
| Property Taxes: | $10,264 |
| Days On Market: | 710 |
| Lot Size: | 0,00 |
Description
Incredible end unit in Oak Creek Club Burr Ridge with beautiful views! This 4 bedroom 3.5 bath home has one of the best locations in the subdivision! As you step into this immaculate home, you are greeted by a two-story foyer, beautiful stone flooring, and impeccable craftsmanship in the crown molding and trim. Hardwood floors leading through the kitchen, dining room and family room are complimented by the high ceiling height and large windows. In the kitchen, you'll find beautiful white cabinets, a skylight, wine fridge, recessed lights and a pantry. Cozy up next to the fireplace in the family room and pour yourself a drink from the wet bar while enjoying the views. Step through the double door entry into the spacious primary bedroom upstairs where you will find vaulted ceilings, along with an ensuite bathroom with double vanity, walk-in shower with a glass door, and a skylight. The walkout lower level makes for a great entertainment space with a wet bar, refrigerator, gas fireplace, and recessed lights. Step outside to the wraparound deck, or lower level patio to enjoy the exquisite views. Nothing to do here, besides move in and enjoy! New roof in 2013, new sump pump, new furnace+AC (zoned). Home Warranty included.
Property Specifics
| Condos/Townhomes | |
| 2 | |
| — | |
| 1989 | |
| — | |
| MALIBU | |
| Yes | |
| — |
| — | |
| Oak Creek Club | |
| 699 / Monthly | |
| — | |
| — | |
| — | |
| 11975874 | |
| 1001308021 |
Nearby Schools
| NAME: | DISTRICT: | DISTANCE: | |
|---|---|---|---|
|
Grade School
Anne M Jeans Elementary School |
180 | — | |
|
Middle School
Burr Ridge Middle School |
180 | Not in DB | |
|
High School
Hinsdale South High School |
86 | Not in DB | |
Property History
| DATE: | EVENT: | PRICE: | SOURCE: |
|---|---|---|---|
| 30 Apr, 2013 | Sold | $479,000 | MRED MLS |
| 1 Apr, 2013 | Under contract | $479,000 | MRED MLS |
| 12 Feb, 2013 | Listed for sale | $479,000 | MRED MLS |
| 7 May, 2024 | Sold | $525,000 | MRED MLS |
| 8 Mar, 2024 | Under contract | $548,900 | MRED MLS |
| 7 Feb, 2024 | Listed for sale | $548,900 | MRED MLS |

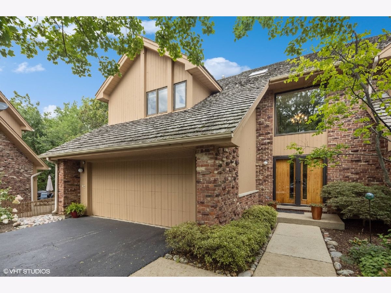
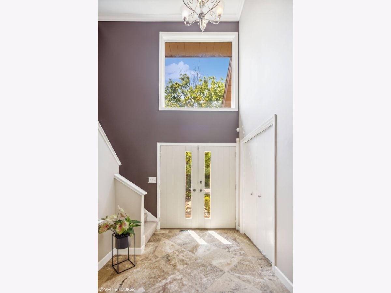
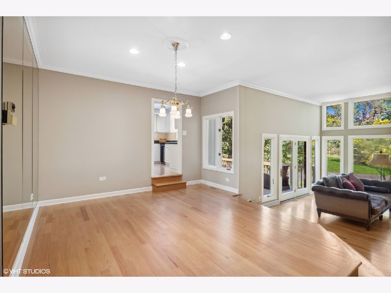
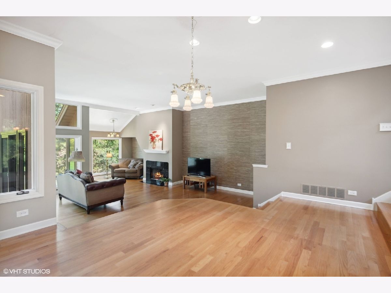
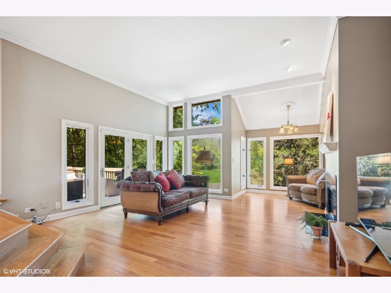
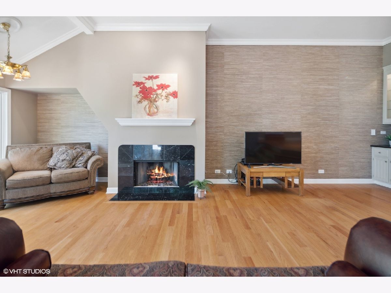
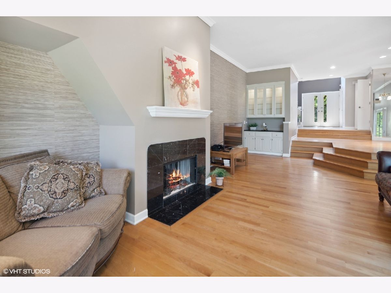
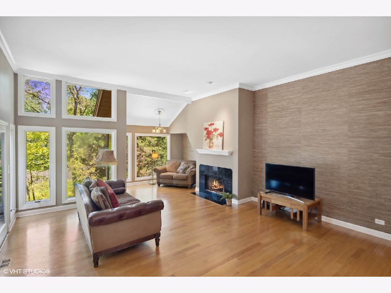
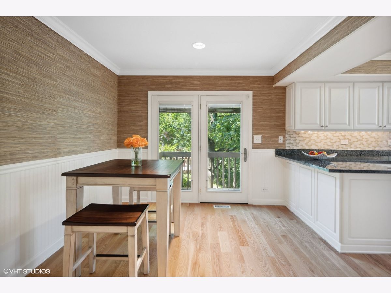
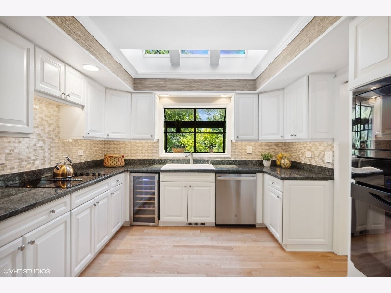
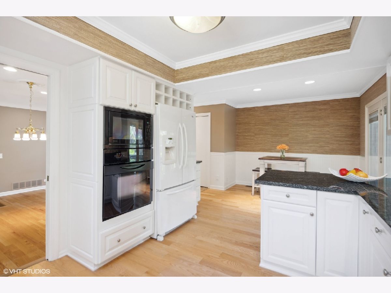
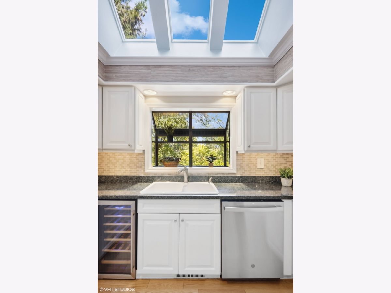
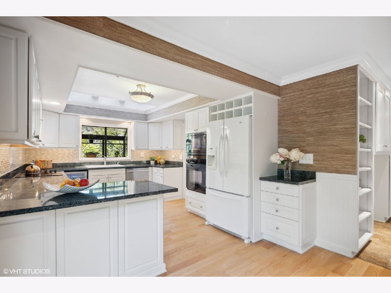
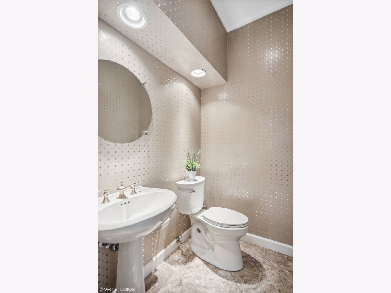
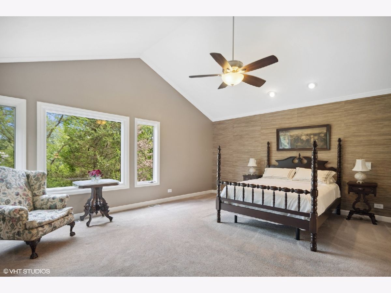
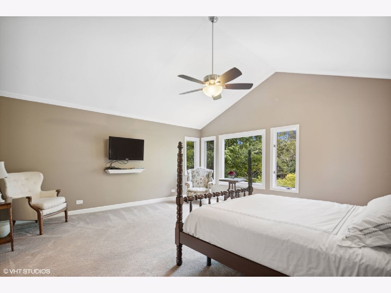
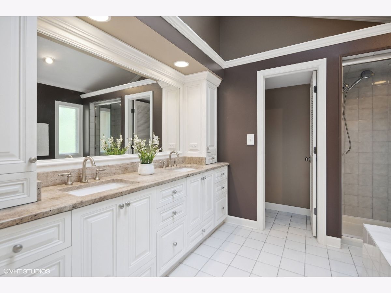
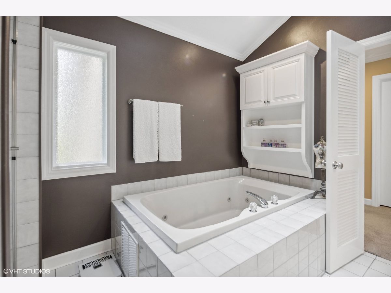
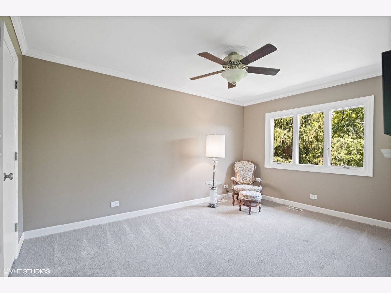
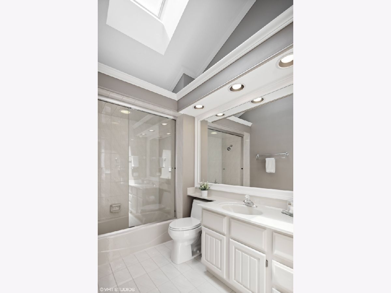
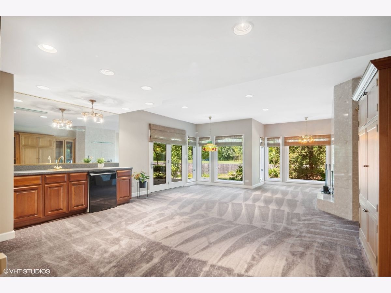
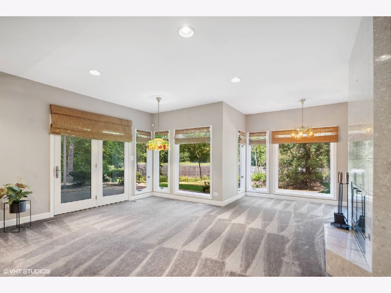
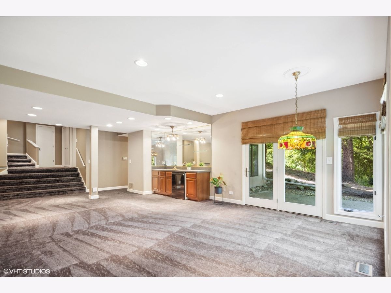
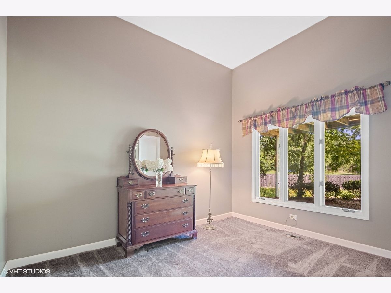
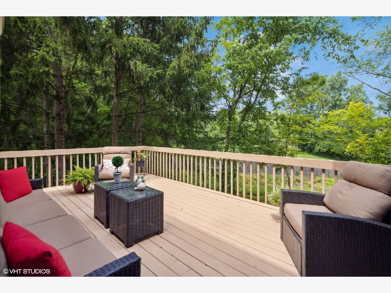
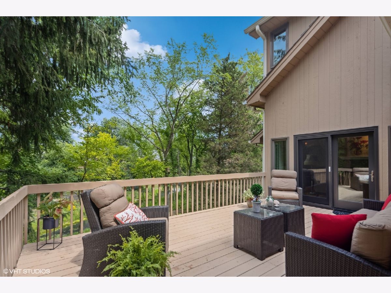
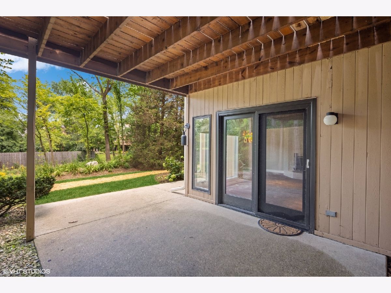
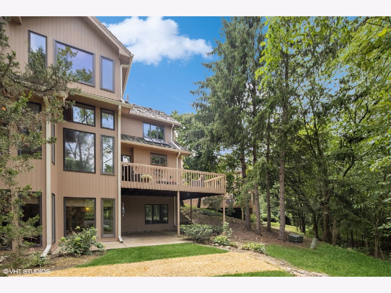
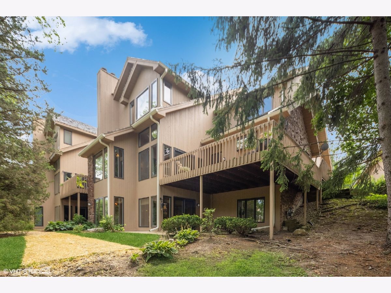
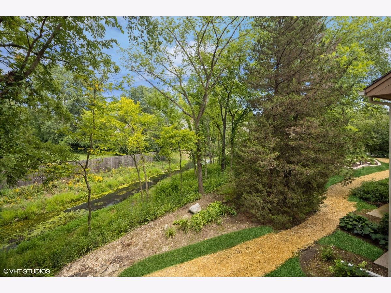
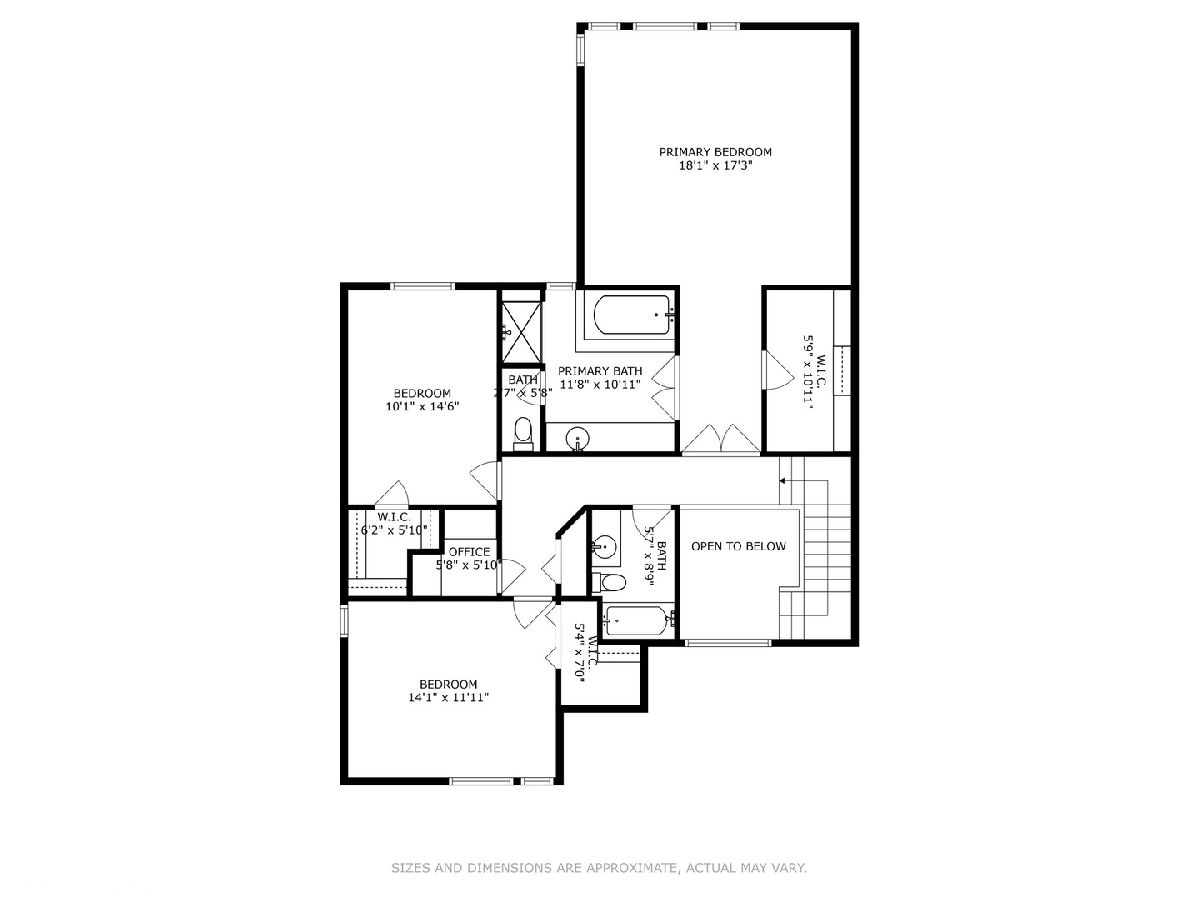
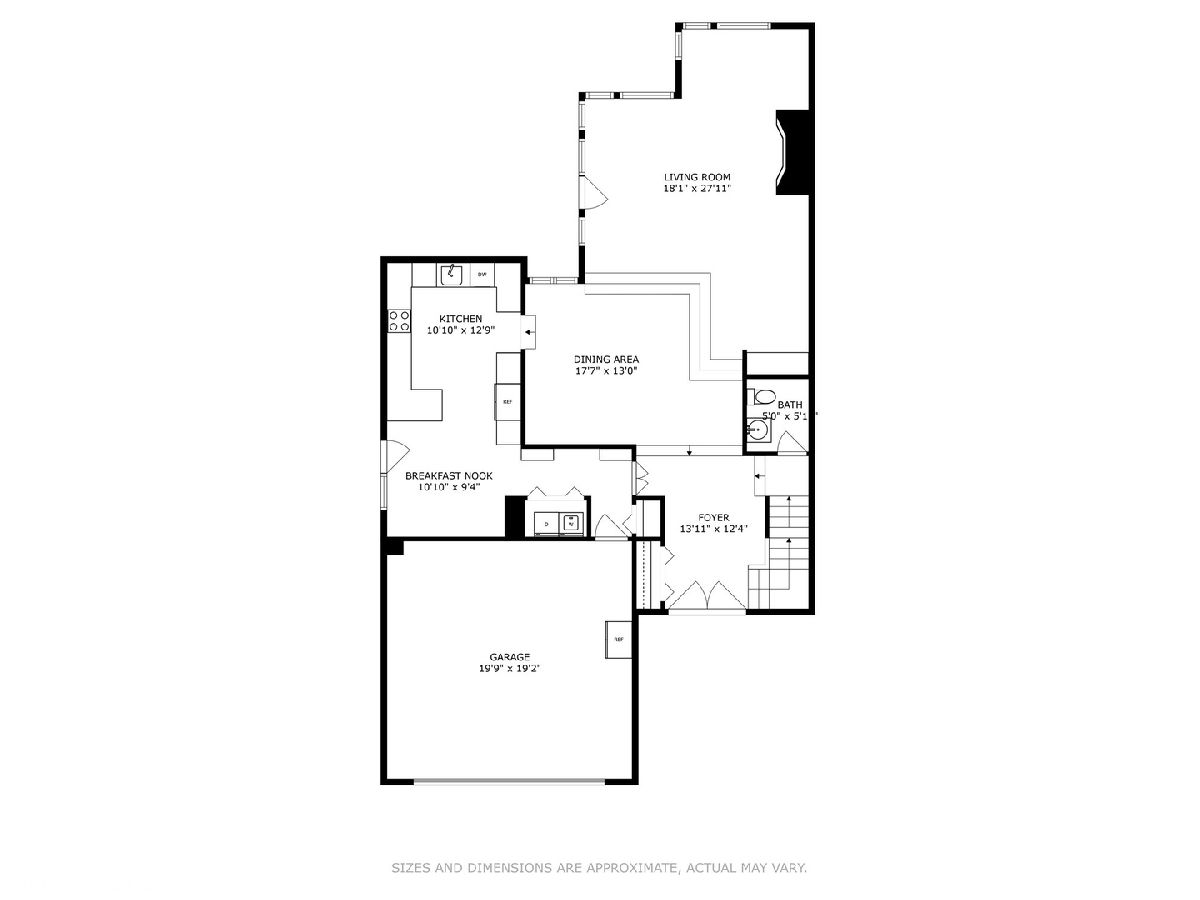
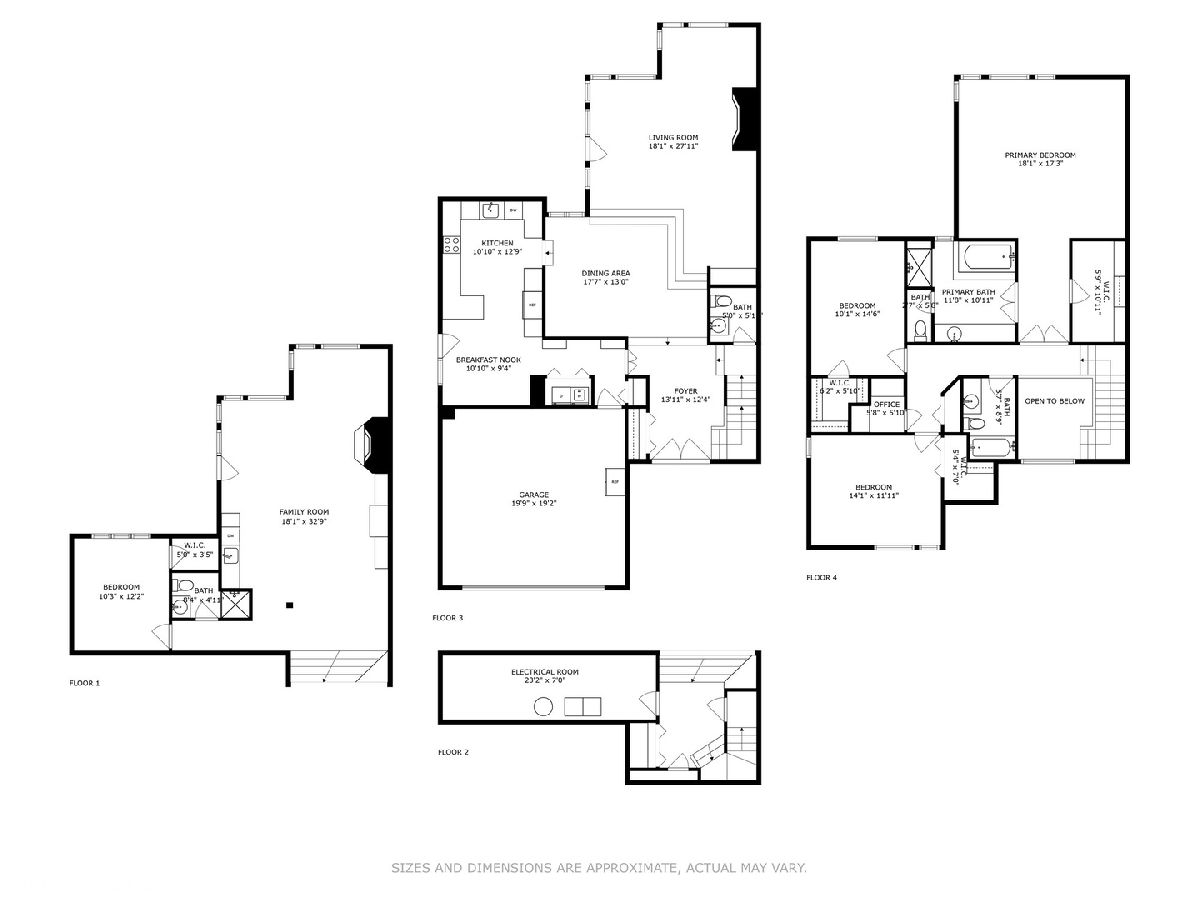
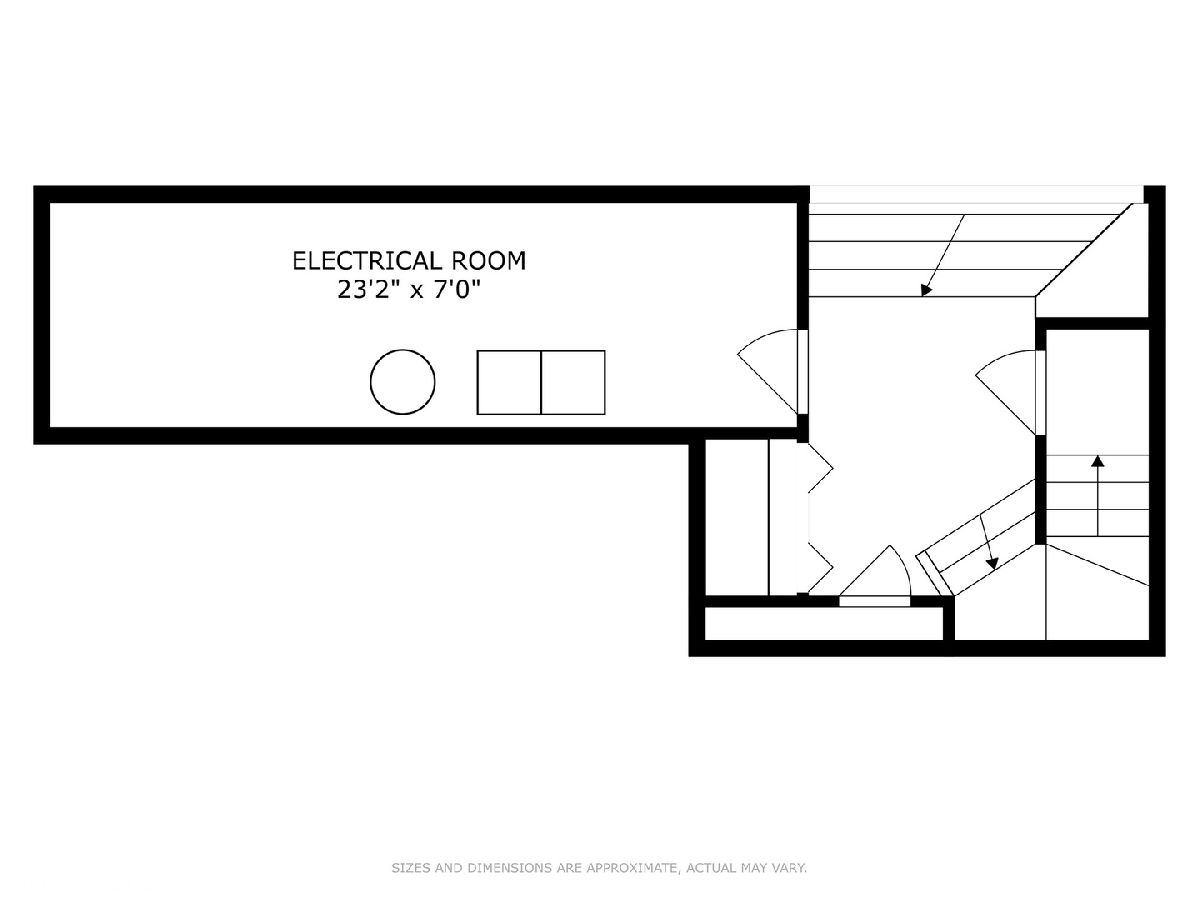
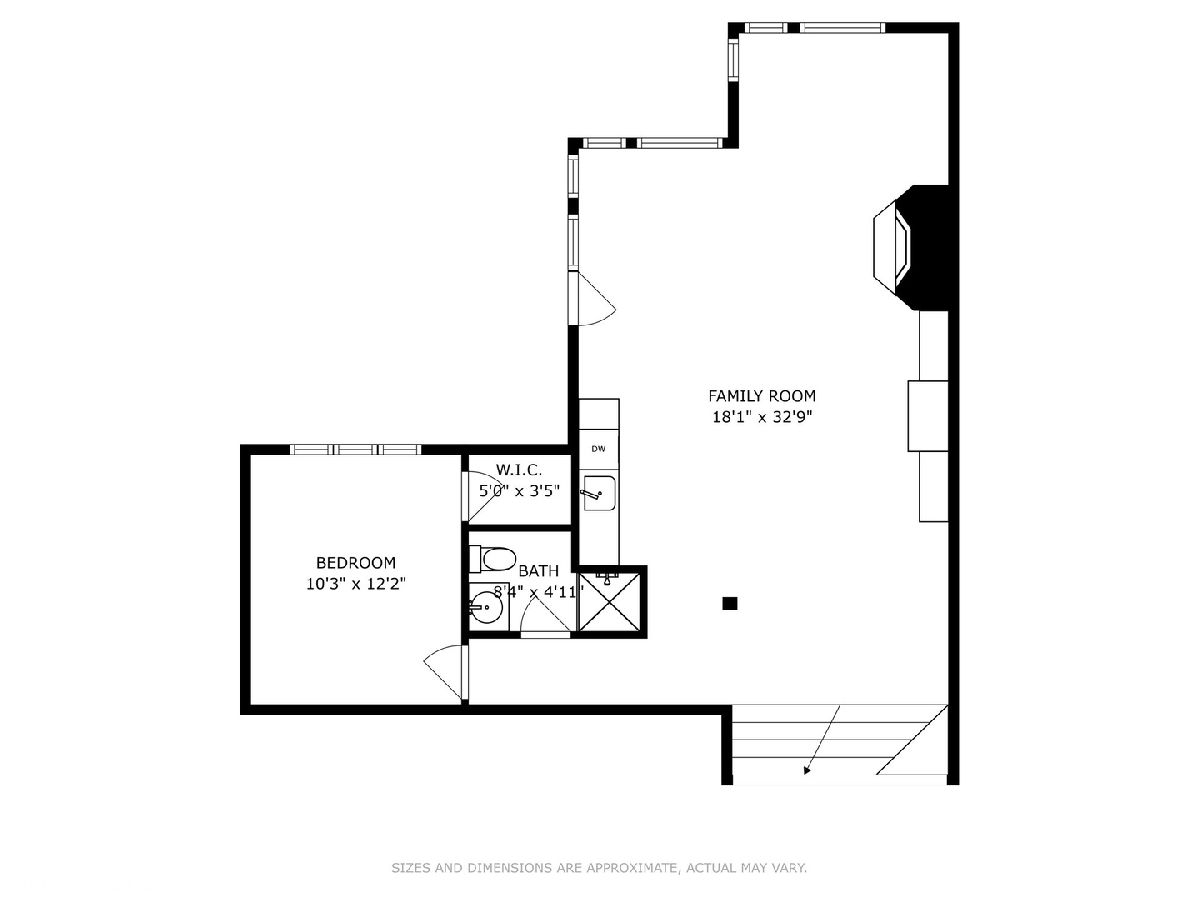
Room Specifics
Total Bedrooms: 4
Bedrooms Above Ground: 4
Bedrooms Below Ground: 0
Dimensions: —
Floor Type: —
Dimensions: —
Floor Type: —
Dimensions: —
Floor Type: —
Full Bathrooms: 4
Bathroom Amenities: Whirlpool,Separate Shower,Double Sink
Bathroom in Basement: 1
Rooms: —
Basement Description: Finished
Other Specifics
| 2 | |
| — | |
| Asphalt | |
| — | |
| — | |
| 36 X 76 | |
| — | |
| — | |
| — | |
| — | |
| Not in DB | |
| — | |
| — | |
| — | |
| — |
Tax History
| Year | Property Taxes |
|---|---|
| 2013 | $9,750 |
| 2024 | $10,264 |
Contact Agent
Nearby Similar Homes
Nearby Sold Comparables
Contact Agent
Listing Provided By
Coldwell Banker Realty


