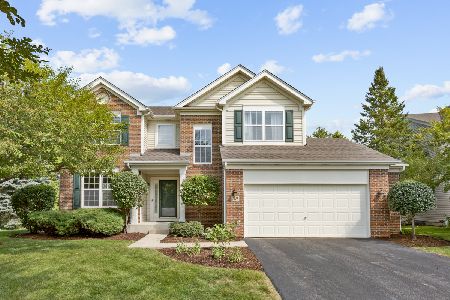45 Oakview Court, South Elgin, Illinois 60177
$409,500
|
Sold
|
|
| Status: | Closed |
| Sqft: | 0 |
| Cost/Sqft: | — |
| Beds: | 4 |
| Baths: | 4 |
| Year Built: | 2003 |
| Property Taxes: | $10,807 |
| Days On Market: | 2832 |
| Lot Size: | 0,28 |
Description
Stunning Home on Quiet Cul-de-Sac! Absolutely MOVE-IN Ready 4 Bedroom, 4 Bath Home. Large Open Kitchen Featuring Solid Hickory Cabinets, Granite, SS Appliances, Upper & Lower Cabinet Lighting & Island. Open to Family Room With Vaulted Ceilings, Eating Area And Dining Room. Beautiful Crown Molding, Teak Hardwood and 9' Ceilings. First Floor Office, Powder Room & Laundry Room. Large Master Bedroom With Walk-in Closet & Full Bath With Soaker Tub, Double Vanity & Walk-in Shower. Large Bedrooms w/Double Door Closets and Carpet. FANTASTIC Finished Basement! Pool Table, Built-in Storage Benches, Wet Bar W/Bar Fridge, 3/4 Bath, Workout or Game Room Area & Plenty of Storage! Enjoy the Outdoors on The Beautiful Paver Patio w/ Hot Tub, Shed and Fenced Yard. Most Major Systems Have Been Updated. Whole House Surge Protector Also Included. YOU WON'T BE DISAPPOINTED!
Property Specifics
| Single Family | |
| — | |
| Traditional | |
| 2003 | |
| Full | |
| PENHURST | |
| No | |
| 0.28 |
| Kane | |
| Thornwood | |
| 118 / Quarterly | |
| Clubhouse,Pool | |
| Public | |
| Public Sewer | |
| 09912031 | |
| 0632325005 |
Nearby Schools
| NAME: | DISTRICT: | DISTANCE: | |
|---|---|---|---|
|
Grade School
Corron Elementary School |
303 | — | |
|
Middle School
Wredling Middle School |
303 | Not in DB | |
|
High School
St Charles North High School |
303 | Not in DB | |
Property History
| DATE: | EVENT: | PRICE: | SOURCE: |
|---|---|---|---|
| 8 Jun, 2018 | Sold | $409,500 | MRED MLS |
| 14 Apr, 2018 | Under contract | $409,000 | MRED MLS |
| 10 Apr, 2018 | Listed for sale | $409,000 | MRED MLS |
Room Specifics
Total Bedrooms: 4
Bedrooms Above Ground: 4
Bedrooms Below Ground: 0
Dimensions: —
Floor Type: Carpet
Dimensions: —
Floor Type: Carpet
Dimensions: —
Floor Type: Carpet
Full Bathrooms: 4
Bathroom Amenities: Separate Shower,Double Sink,Soaking Tub
Bathroom in Basement: 1
Rooms: Office,Breakfast Room
Basement Description: Finished
Other Specifics
| 2 | |
| Concrete Perimeter | |
| Asphalt,Brick | |
| Patio, Porch, Hot Tub, Brick Paver Patio | |
| Cul-De-Sac,Fenced Yard,Landscaped | |
| 80 X 150 | |
| — | |
| Full | |
| Vaulted/Cathedral Ceilings, Bar-Wet, Hardwood Floors, First Floor Laundry | |
| Range, Microwave, Dishwasher, Refrigerator, Bar Fridge, Washer, Dryer, Disposal | |
| Not in DB | |
| Clubhouse, Pool, Tennis Courts, Sidewalks, Street Paved | |
| — | |
| — | |
| — |
Tax History
| Year | Property Taxes |
|---|---|
| 2018 | $10,807 |
Contact Agent
Nearby Sold Comparables
Contact Agent
Listing Provided By
Great Western Properties





