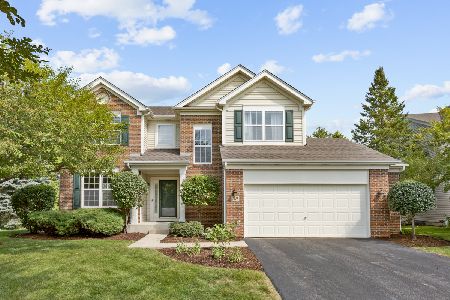41 Oakview Court, South Elgin, Illinois 60177
$421,000
|
Sold
|
|
| Status: | Closed |
| Sqft: | 3,148 |
| Cost/Sqft: | $135 |
| Beds: | 4 |
| Baths: | 3 |
| Year Built: | 2001 |
| Property Taxes: | $11,383 |
| Days On Market: | 2806 |
| Lot Size: | 0,25 |
Description
You will not be disappointed when you walk through the front door of this beautiful home in the highly-desired neighborhood of Thornwood! Located in a culdesac and backing to a walking path and pond, this home offers peace and privacy. Enjoy your morning coffee on the screened-in deck or relax after a long day at work on the brick paver patio while the kids play in the beautifully manicured back yard. It's so convenient to take a walk around the large pond on the quiet walking path directly behind the home. This home boasts 4 bedrooms, cathedral ceilings, hardwood, large loft, updated kitchen with pantry, home office and full basement with large finished space as well as a very large storage area. Enjoy the amenities this neighborhood offers....on-site school, pool, clubhouse, walking paths and parks. Convenient to transportation, shopping and restaurants! This one won't last long!
Property Specifics
| Single Family | |
| — | |
| Traditional | |
| 2001 | |
| Full | |
| — | |
| Yes | |
| 0.25 |
| Kane | |
| Thornwood | |
| 118 / Quarterly | |
| Insurance,Clubhouse,Pool,Snow Removal | |
| Public | |
| Public Sewer | |
| 09942849 | |
| 0632325003 |
Nearby Schools
| NAME: | DISTRICT: | DISTANCE: | |
|---|---|---|---|
|
Grade School
Corron Elementary School |
303 | — | |
|
Middle School
Wredling Middle School |
303 | Not in DB | |
|
High School
St Charles North High School |
303 | Not in DB | |
Property History
| DATE: | EVENT: | PRICE: | SOURCE: |
|---|---|---|---|
| 19 Jul, 2018 | Sold | $421,000 | MRED MLS |
| 13 May, 2018 | Under contract | $424,900 | MRED MLS |
| 8 May, 2018 | Listed for sale | $424,900 | MRED MLS |
Room Specifics
Total Bedrooms: 4
Bedrooms Above Ground: 4
Bedrooms Below Ground: 0
Dimensions: —
Floor Type: Carpet
Dimensions: —
Floor Type: Carpet
Dimensions: —
Floor Type: Carpet
Full Bathrooms: 3
Bathroom Amenities: Whirlpool,Separate Shower,Double Sink
Bathroom in Basement: 0
Rooms: Loft,Office,Enclosed Balcony,Foyer,Recreation Room,Storage
Basement Description: Partially Finished
Other Specifics
| 2.5 | |
| Concrete Perimeter | |
| Concrete | |
| Deck, Screened Deck, Brick Paver Patio, Storms/Screens | |
| Cul-De-Sac,Pond(s) | |
| 107X147X58X129 | |
| — | |
| Full | |
| Vaulted/Cathedral Ceilings, Hardwood Floors, First Floor Laundry | |
| Range, Microwave, Dishwasher, Refrigerator, Washer, Dryer, Disposal | |
| Not in DB | |
| Clubhouse, Pool, Tennis Courts, Sidewalks | |
| — | |
| — | |
| — |
Tax History
| Year | Property Taxes |
|---|---|
| 2018 | $11,383 |
Contact Agent
Nearby Sold Comparables
Contact Agent
Listing Provided By
Coldwell Banker The Real Estate Group





