45 Saint Clair Lane, Vernon Hills, Illinois 60061
$425,000
|
Sold
|
|
| Status: | Closed |
| Sqft: | 2,643 |
| Cost/Sqft: | $165 |
| Beds: | 4 |
| Baths: | 4 |
| Year Built: | 1990 |
| Property Taxes: | $12,342 |
| Days On Market: | 2127 |
| Lot Size: | 0,32 |
Description
Perfectly maintained and neutrally freshly painted 2 story home in Grosse Pointe Village with gleaming wood laminate flooring, crown moldings, new kitchen with beautiful granite counter tops, 42" cabinets and SS Appl, finished basement and MORE! Open floor plan, 2 story foyer and living room. The family room is open to the kitchen and includes a cozy stone fireplace. First floor also include private half bathroom, big laundry room and 3 closets. Master bedroom offers you a tray ceiling and private bathroom with generous closet space, double bowl vanity, soaking tub and standing shower. Three additional bedrooms with generous closet space and a full bathroom complete the second floor. For added living space the basement is finished with half bathroom, bar and plenty of storage space. Beautiful brick paved patio and walkway. Must See!
Property Specifics
| Single Family | |
| — | |
| Colonial | |
| 1990 | |
| Partial | |
| — | |
| No | |
| 0.32 |
| Lake | |
| Grosse Pointe Village | |
| 0 / Not Applicable | |
| None | |
| Lake Michigan | |
| Public Sewer | |
| 10679057 | |
| 15072070150000 |
Nearby Schools
| NAME: | DISTRICT: | DISTANCE: | |
|---|---|---|---|
|
Grade School
Diamond Lake Elementary School |
76 | — | |
|
Middle School
West Oak Middle School |
76 | Not in DB | |
|
High School
Adlai E Stevenson High School |
125 | Not in DB | |
Property History
| DATE: | EVENT: | PRICE: | SOURCE: |
|---|---|---|---|
| 23 May, 2020 | Sold | $425,000 | MRED MLS |
| 29 Mar, 2020 | Under contract | $435,900 | MRED MLS |
| 29 Mar, 2020 | Listed for sale | $435,900 | MRED MLS |
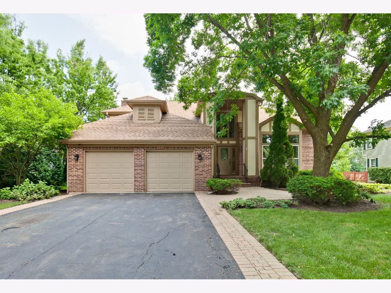
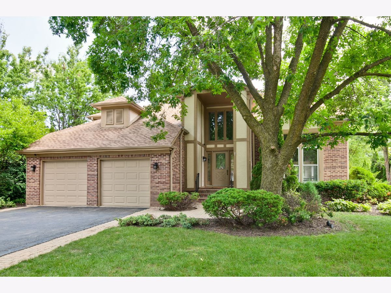
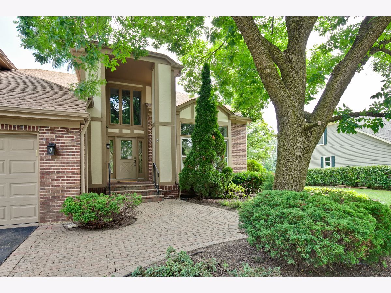
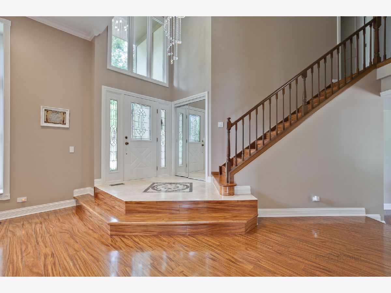
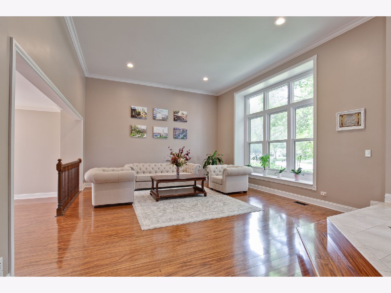

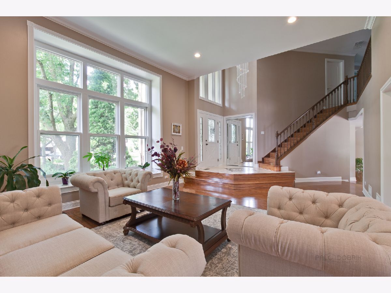
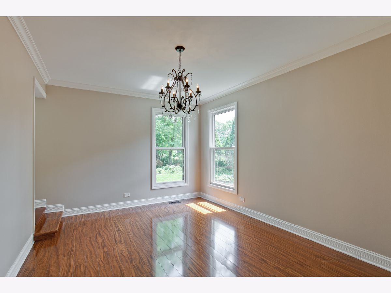
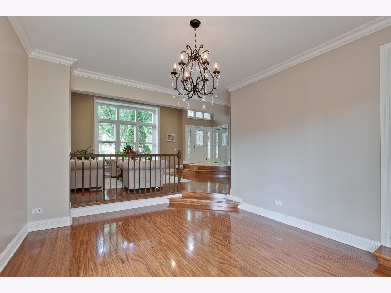
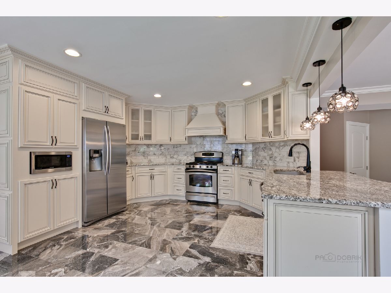
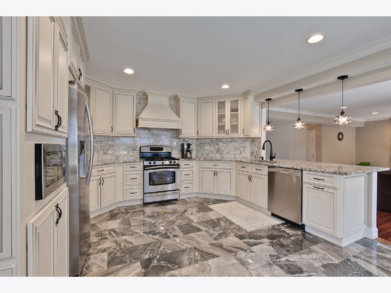
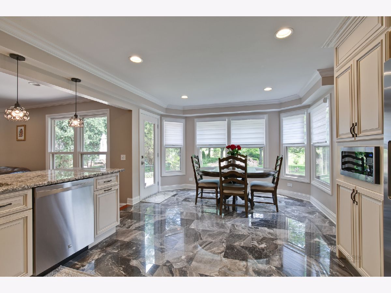
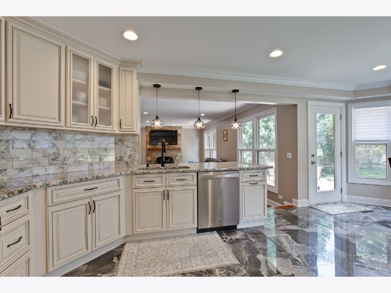
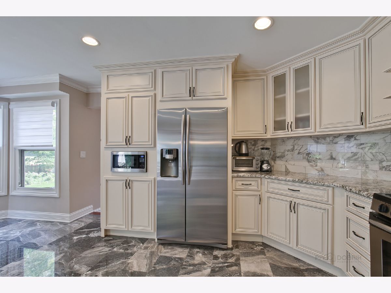
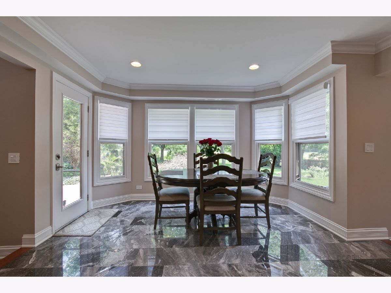
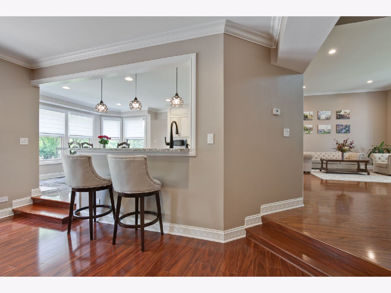
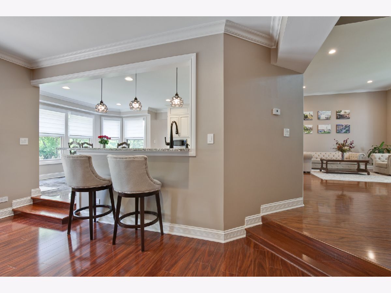
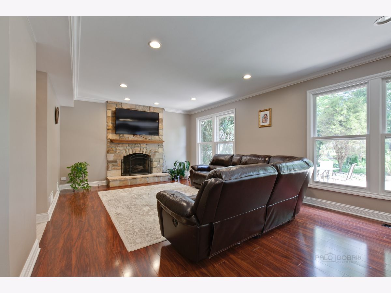
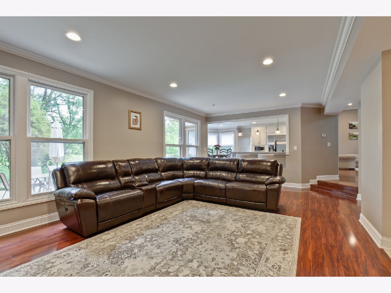

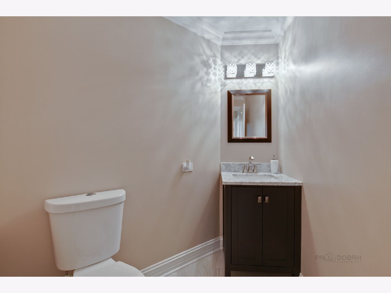
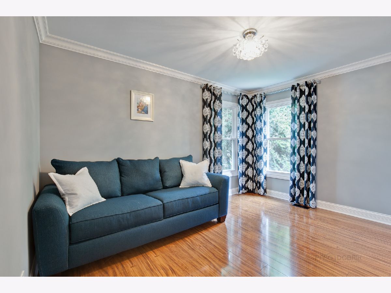
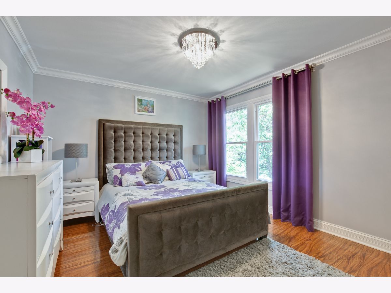
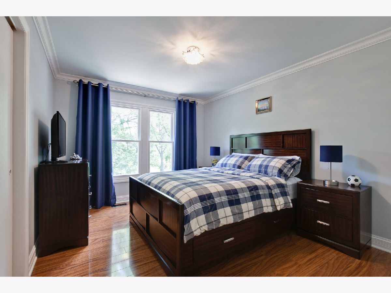
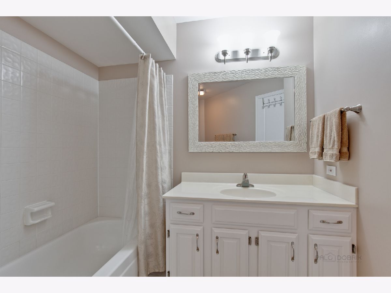

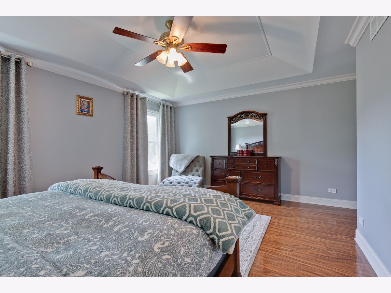
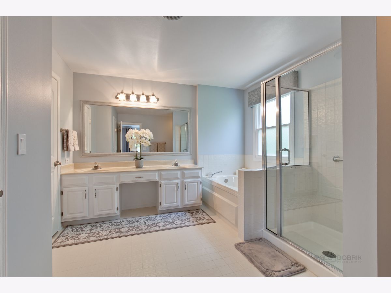
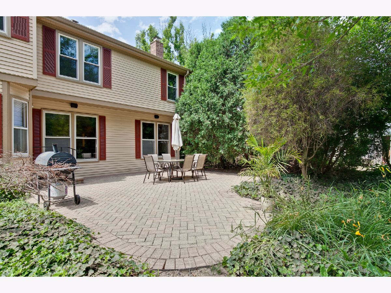
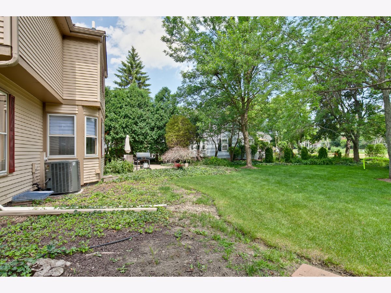
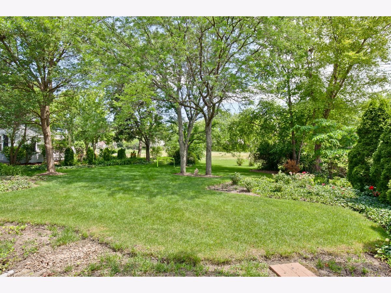
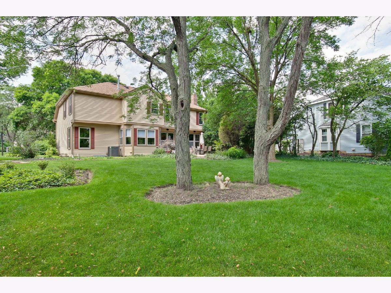

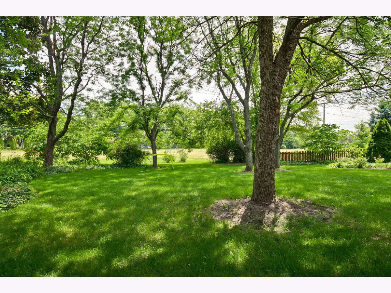
Room Specifics
Total Bedrooms: 4
Bedrooms Above Ground: 4
Bedrooms Below Ground: 0
Dimensions: —
Floor Type: Wood Laminate
Dimensions: —
Floor Type: Wood Laminate
Dimensions: —
Floor Type: Wood Laminate
Full Bathrooms: 4
Bathroom Amenities: Separate Shower,Double Sink,Soaking Tub
Bathroom in Basement: 1
Rooms: Eating Area,Foyer
Basement Description: Finished,Crawl
Other Specifics
| 2 | |
| Concrete Perimeter | |
| Asphalt | |
| Brick Paver Patio, Storms/Screens | |
| Landscaped | |
| 18X79X150X76X181 | |
| — | |
| Full | |
| Bar-Dry, Wood Laminate Floors, First Floor Laundry | |
| Range, Microwave, Dishwasher, Refrigerator, Washer, Dryer, Disposal, Stainless Steel Appliance(s) | |
| Not in DB | |
| Park, Tennis Court(s), Curbs, Sidewalks, Street Lights, Street Paved | |
| — | |
| — | |
| Wood Burning, Gas Log |
Tax History
| Year | Property Taxes |
|---|---|
| 2020 | $12,342 |
Contact Agent
Nearby Similar Homes
Nearby Sold Comparables
Contact Agent
Listing Provided By
Gold & Azen Realty










