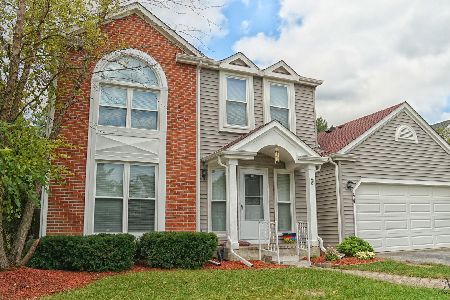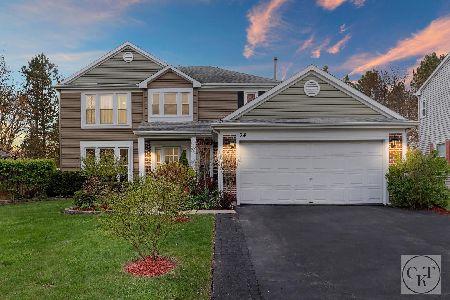54 Royal Oak Drive, Vernon Hills, Illinois 60061
$530,000
|
For Sale
|
|
| Status: | Contingent |
| Sqft: | 2,510 |
| Cost/Sqft: | $211 |
| Beds: | 3 |
| Baths: | 3 |
| Year Built: | 1991 |
| Property Taxes: | $12,852 |
| Days On Market: | 102 |
| Lot Size: | 0,20 |
Description
Located in the desirable Grosse Pointe Village, within the award-winning Stevenson High School district, this charming home offers three spacious bedrooms upstairs and a fourth in the finished basement. The open layout features vaulted ceilings in the family room, leading to a large fenced backyard. Conveniently close to shopping, dining, parks, a 9-hole golf course, a community waterpark, and the public library. Just minutes from the Vernon Hills Metra station for easy downtown access, as well as I-94 for quick routes to Chicago, Milwaukee, and two international airports. A must-see!
Property Specifics
| Single Family | |
| — | |
| — | |
| 1991 | |
| — | |
| COVINGTON | |
| No | |
| 0.2 |
| Lake | |
| Grosse Pointe Village | |
| 0 / Not Applicable | |
| — | |
| — | |
| — | |
| 12495008 | |
| 15064130210000 |
Nearby Schools
| NAME: | DISTRICT: | DISTANCE: | |
|---|---|---|---|
|
Grade School
Diamond Lake Elementary School |
76 | — | |
|
Middle School
West Oak Middle School |
76 | Not in DB | |
|
High School
Adlai E Stevenson High School |
125 | Not in DB | |
Property History
| DATE: | EVENT: | PRICE: | SOURCE: |
|---|---|---|---|
| 30 Jun, 2016 | Sold | $353,500 | MRED MLS |
| 18 May, 2016 | Under contract | $365,500 | MRED MLS |
| 30 Apr, 2016 | Listed for sale | $365,500 | MRED MLS |
| 1 Aug, 2024 | Sold | $478,000 | MRED MLS |
| 25 Jun, 2024 | Under contract | $500,000 | MRED MLS |
| 6 Jun, 2024 | Listed for sale | $500,000 | MRED MLS |
| 18 Aug, 2024 | Listed for sale | $0 | MRED MLS |
| 9 Dec, 2025 | Under contract | $530,000 | MRED MLS |
| 13 Oct, 2025 | Listed for sale | $530,000 | MRED MLS |
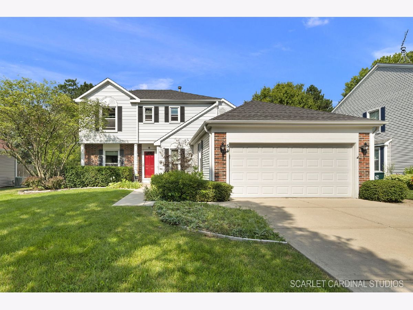
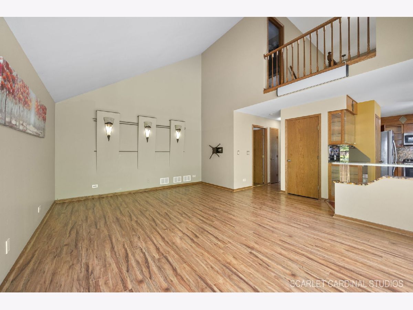
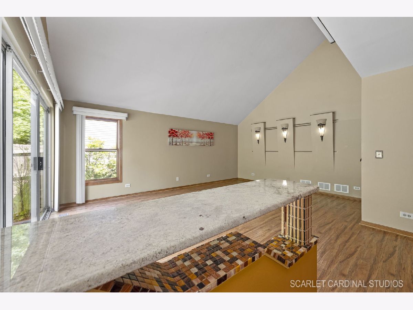
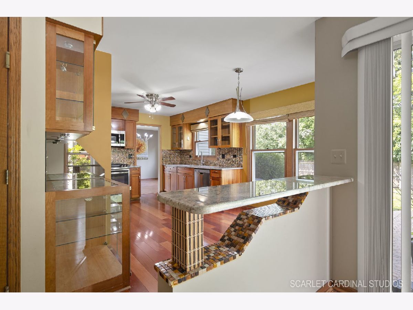
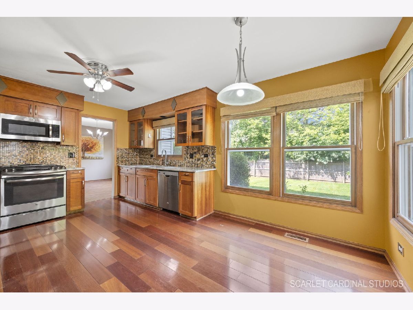
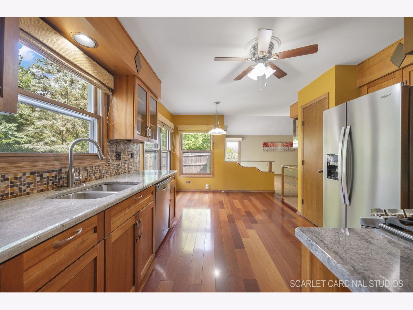
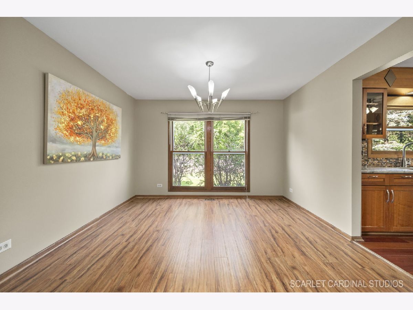
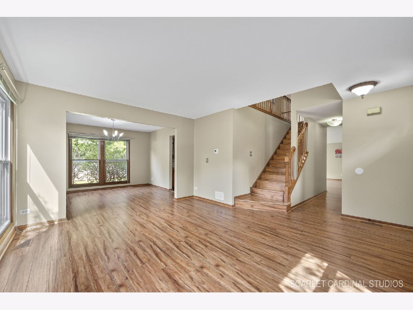
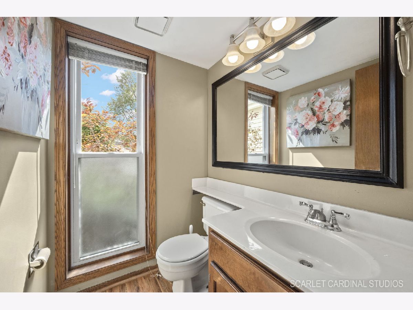
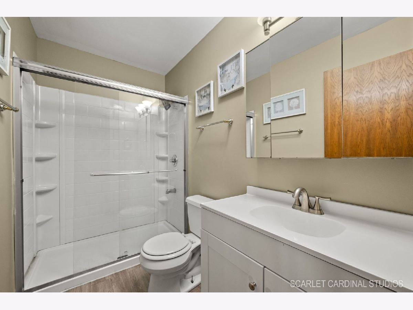
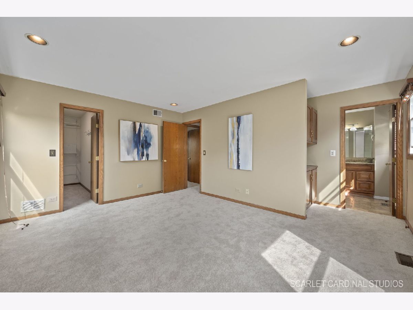
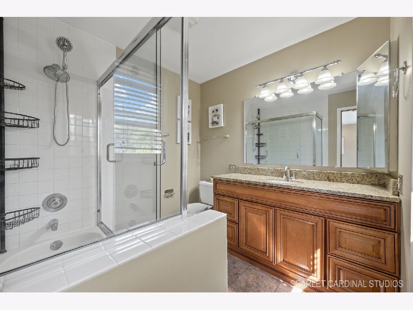
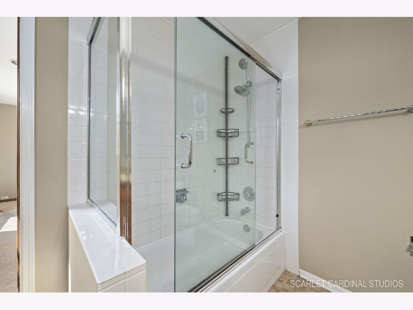
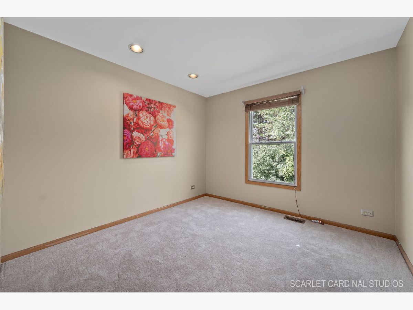
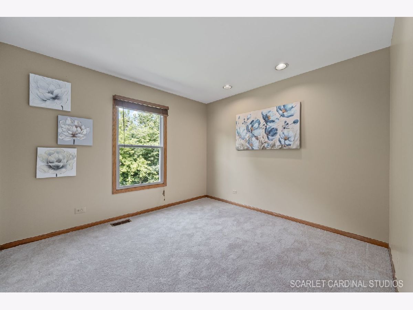
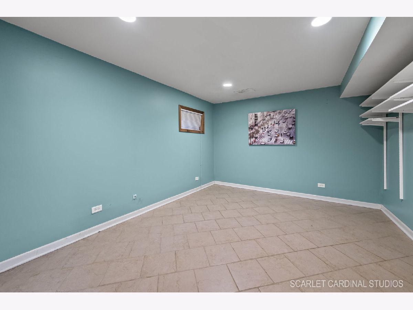
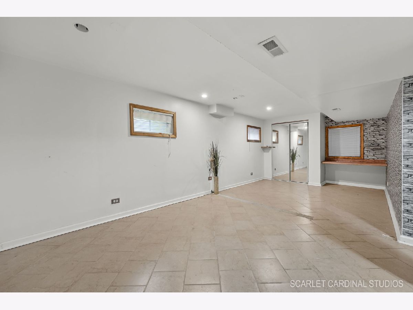
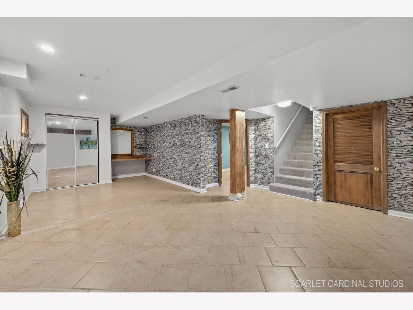
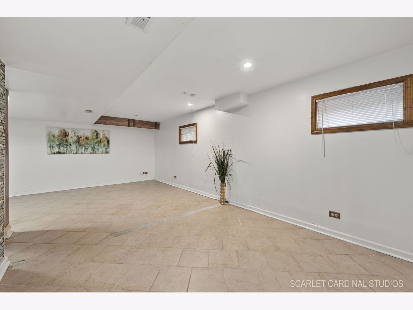
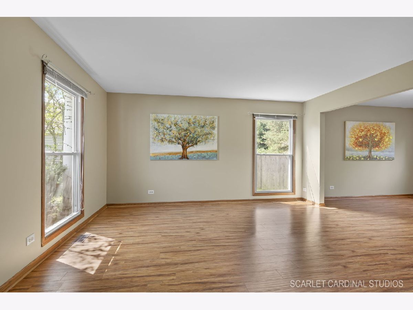
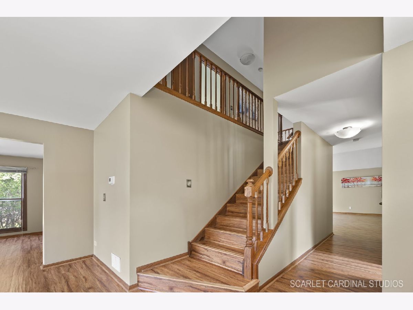
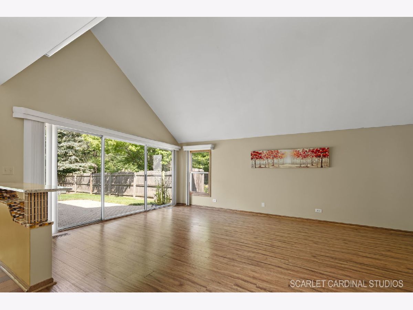
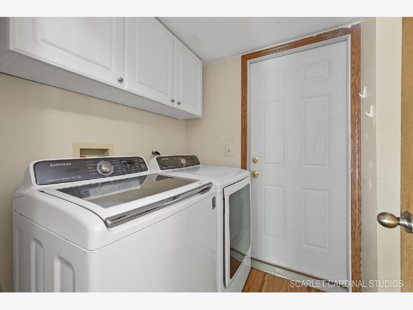
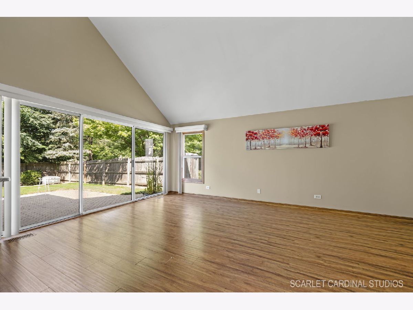
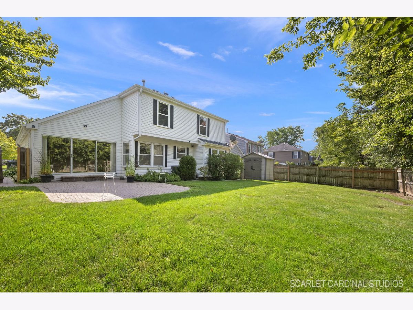
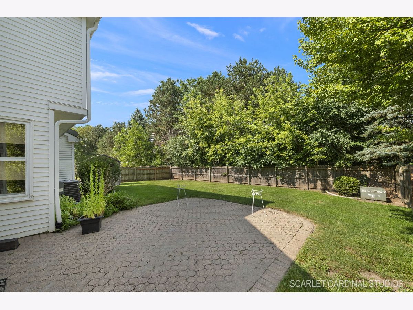
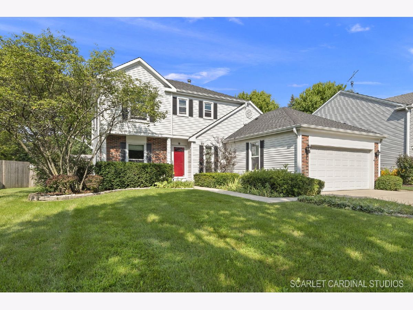
Room Specifics
Total Bedrooms: 4
Bedrooms Above Ground: 3
Bedrooms Below Ground: 1
Dimensions: —
Floor Type: —
Dimensions: —
Floor Type: —
Dimensions: —
Floor Type: —
Full Bathrooms: 3
Bathroom Amenities: Soaking Tub
Bathroom in Basement: 0
Rooms: —
Basement Description: —
Other Specifics
| 2 | |
| — | |
| — | |
| — | |
| — | |
| 120X66X119X65 | |
| Full | |
| — | |
| — | |
| — | |
| Not in DB | |
| — | |
| — | |
| — | |
| — |
Tax History
| Year | Property Taxes |
|---|---|
| 2016 | $9,388 |
| 2024 | $12,852 |
Contact Agent
Nearby Similar Homes
Nearby Sold Comparables
Contact Agent
Listing Provided By
HomeSmart Connect LLC









