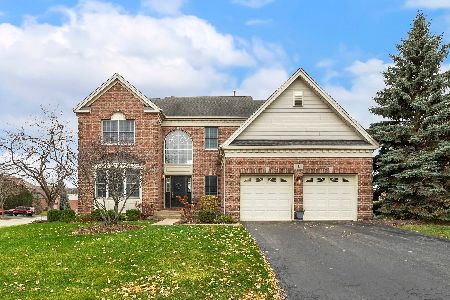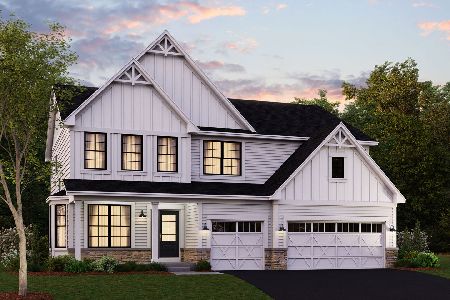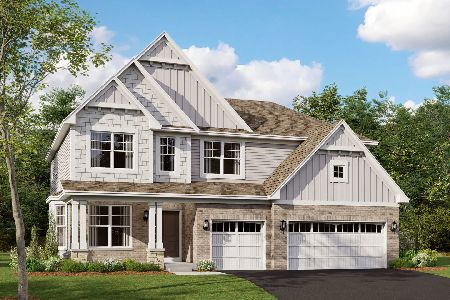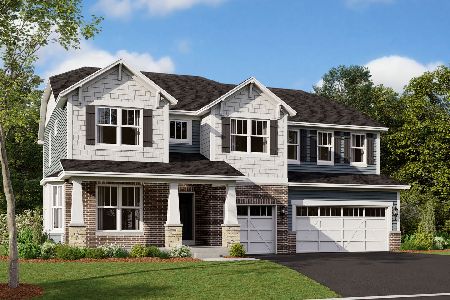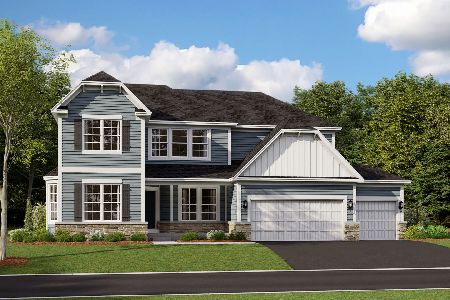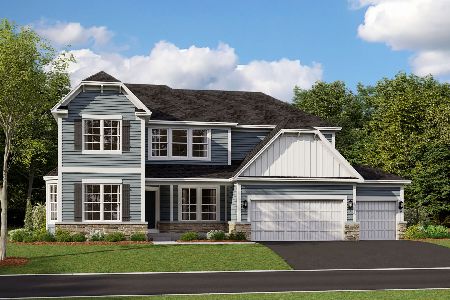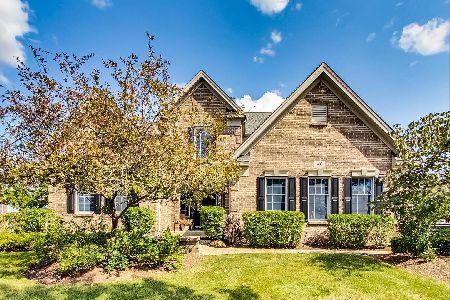45 Tournament Drive, Hawthorn Woods, Illinois 60047
$547,500
|
Sold
|
|
| Status: | Closed |
| Sqft: | 3,494 |
| Cost/Sqft: | $163 |
| Beds: | 4 |
| Baths: | 5 |
| Year Built: | 2006 |
| Property Taxes: | $14,556 |
| Days On Market: | 1892 |
| Lot Size: | 0,52 |
Description
Beautiful brick two-story home set on a half-acre lot with majestic golf course views. You will be impressed as you step into the foyer with its soaring ceiling, dramatic open staircase and gleaming hardwood floors that stretch into the kitchen. The formal living room and dining room are accentuated by white trim and moldings and separated by a pair of stately columns. The kitchen is ideally situated and equipped to be the hub of activity for this home. The center island can seat four. There is an abundance of 42 inch cabinets, expansive runs of granite counter tops, a large pantry closet, ample table space in the eating area and access to the deck that leads to the paver brick patio with its outdoor grill and fireplace which take full advantage of the gorgeous golf course location. Adjacent to the kitchen is the enormous family room with a gas fireplace and two-story wall of windows providing panoramic views of the yard and golf course. There is also a main floor office, powder room, laundry room and mudroom off the 3 car attached garage. Upstairs is the master bedroom retreat with a generous sitting room, luxurious master bath with his-n-her sink areas, jetted tub, separate glass enclosed shower stall, water closet room and his-n-her walk-in closets. The second bedroom is ensuite and bedrooms 3 and 4 are jack-n-jill. The lookout basement is incredible with another full bath, a full second kitchen, a large game room with a beautiful wet bar and an area for a media room. Enjoy of all this in the setting of Hawthorn Woods Country Club and all the amenities it offers - golf course, health club, clubhouse restaurant, outdoor pool, tennis courts, etc.
Property Specifics
| Single Family | |
| — | |
| — | |
| 2006 | |
| Full | |
| HARVARD | |
| No | |
| 0.52 |
| Lake | |
| Hawthorn Woods Country Club | |
| 322 / Monthly | |
| Insurance,Security,Clubhouse,Exercise Facilities,Pool | |
| Community Well | |
| Public Sewer | |
| 10936603 | |
| 10332010320000 |
Nearby Schools
| NAME: | DISTRICT: | DISTANCE: | |
|---|---|---|---|
|
Grade School
Fremont Elementary School |
79 | — | |
|
Middle School
Fremont Middle School |
79 | Not in DB | |
|
High School
Mundelein Cons High School |
120 | Not in DB | |
Property History
| DATE: | EVENT: | PRICE: | SOURCE: |
|---|---|---|---|
| 4 Nov, 2011 | Sold | $487,500 | MRED MLS |
| 3 Oct, 2011 | Under contract | $529,000 | MRED MLS |
| — | Last price change | $549,900 | MRED MLS |
| 2 Jun, 2011 | Listed for sale | $549,900 | MRED MLS |
| 10 Aug, 2018 | Sold | $375,000 | MRED MLS |
| 26 Jun, 2018 | Under contract | $389,000 | MRED MLS |
| 15 Jun, 2018 | Listed for sale | $389,000 | MRED MLS |
| 2 Mar, 2021 | Sold | $547,500 | MRED MLS |
| 7 Jan, 2021 | Under contract | $569,000 | MRED MLS |
| 18 Nov, 2020 | Listed for sale | $569,000 | MRED MLS |
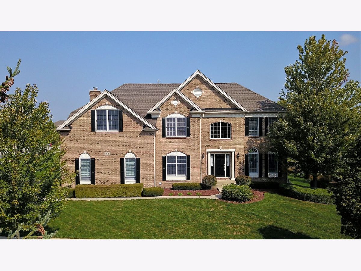
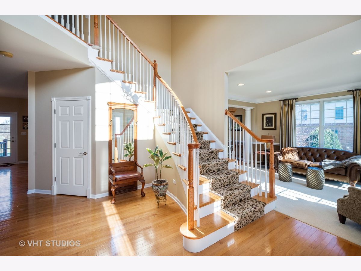
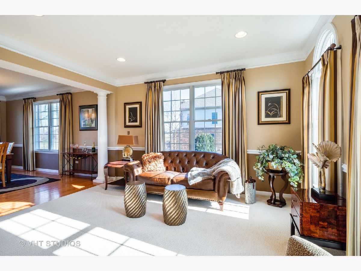
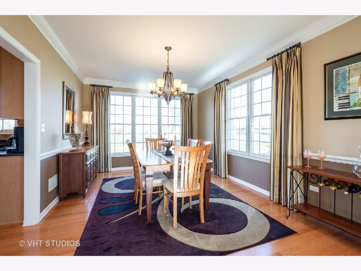
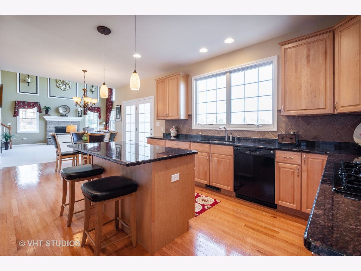
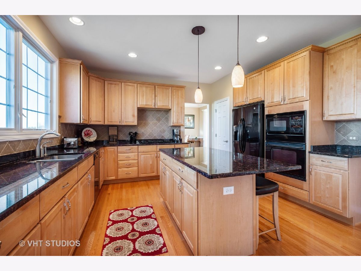
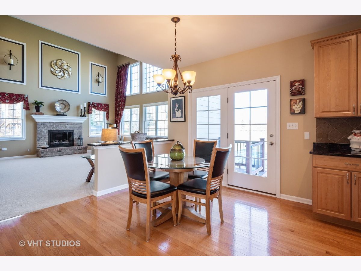
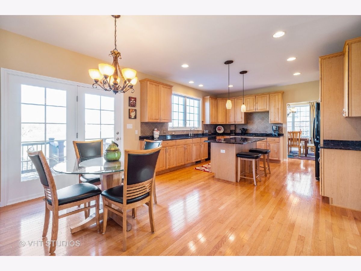
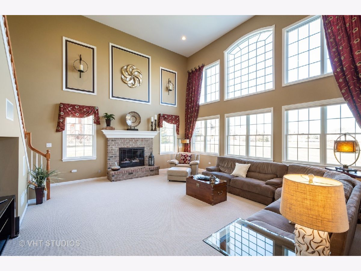
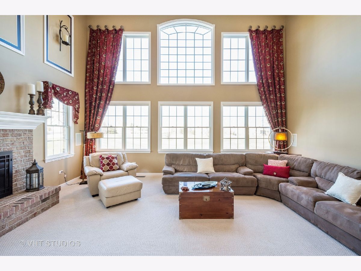
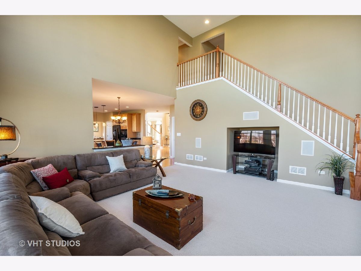
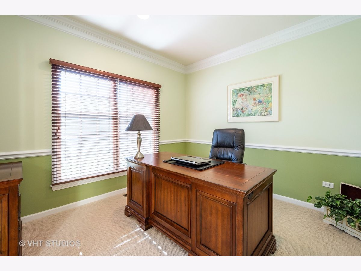
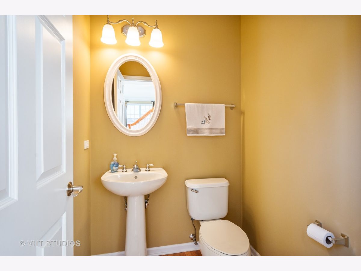
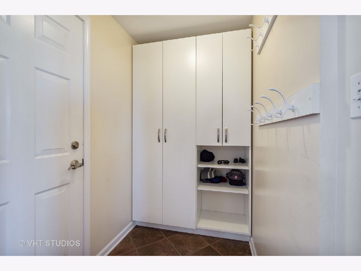
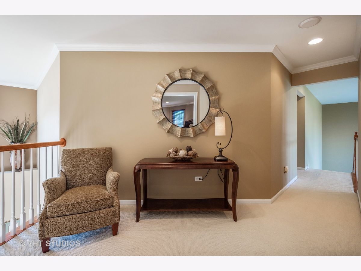
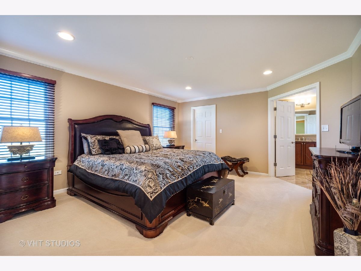
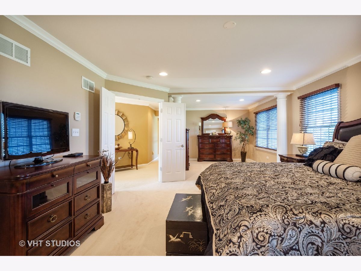
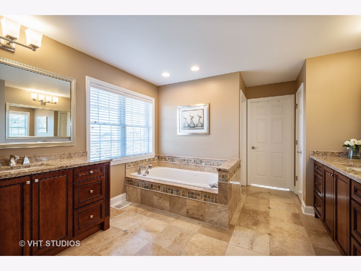
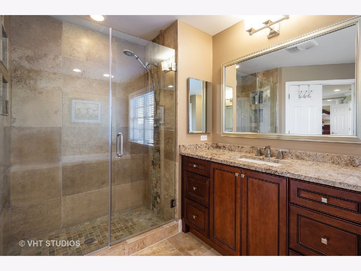
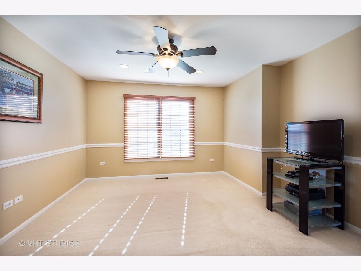
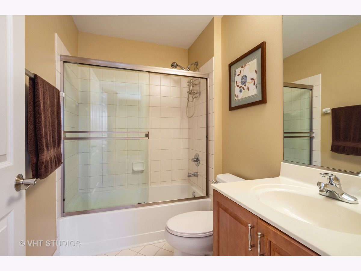
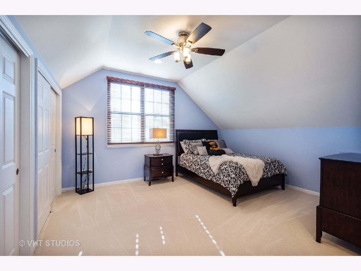
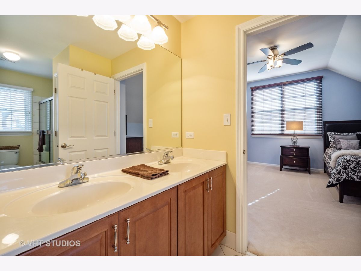
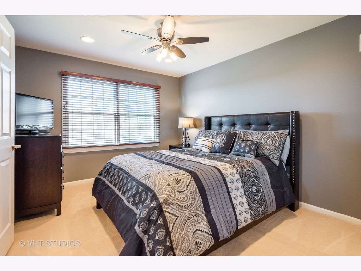
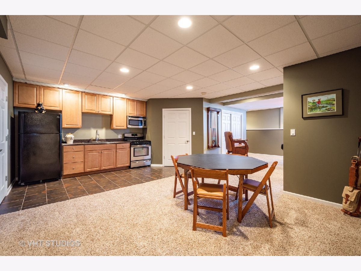
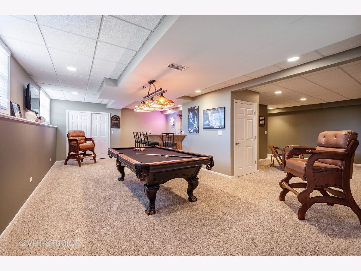
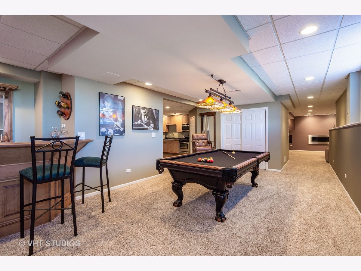
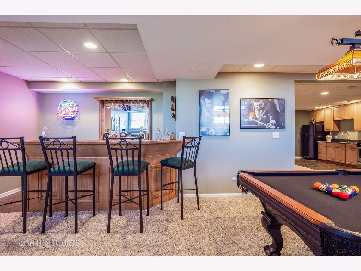
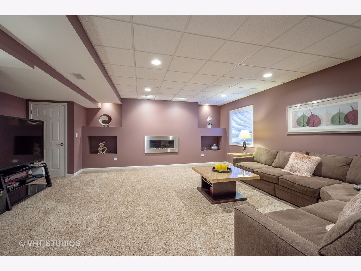
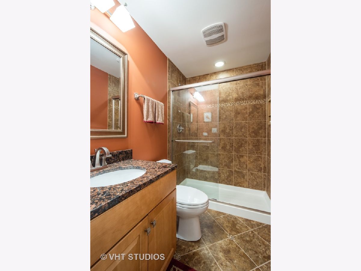
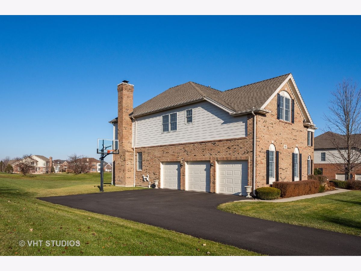
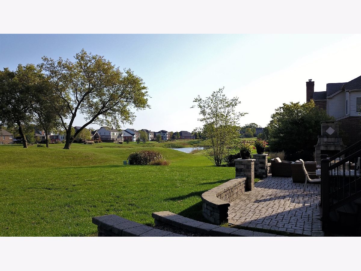
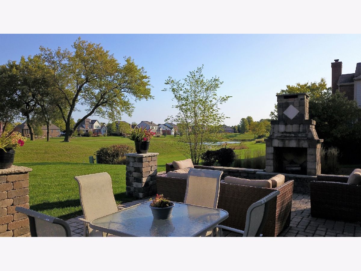

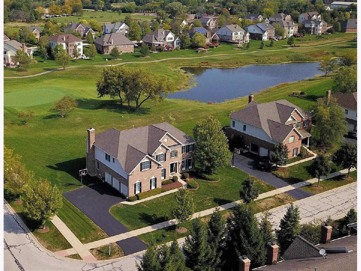

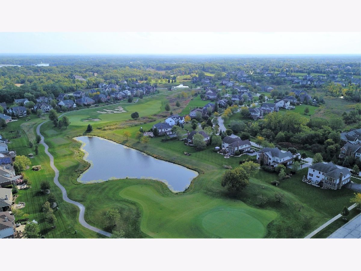
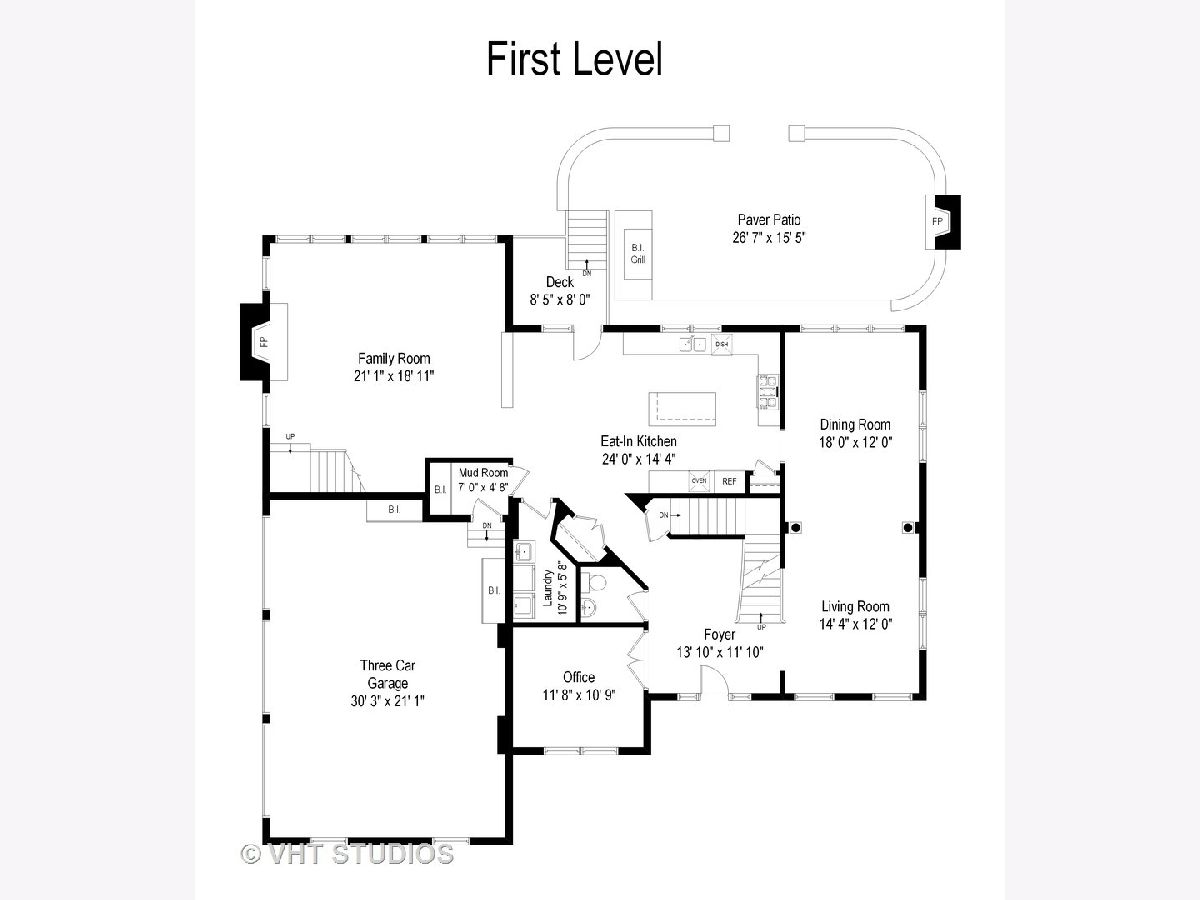
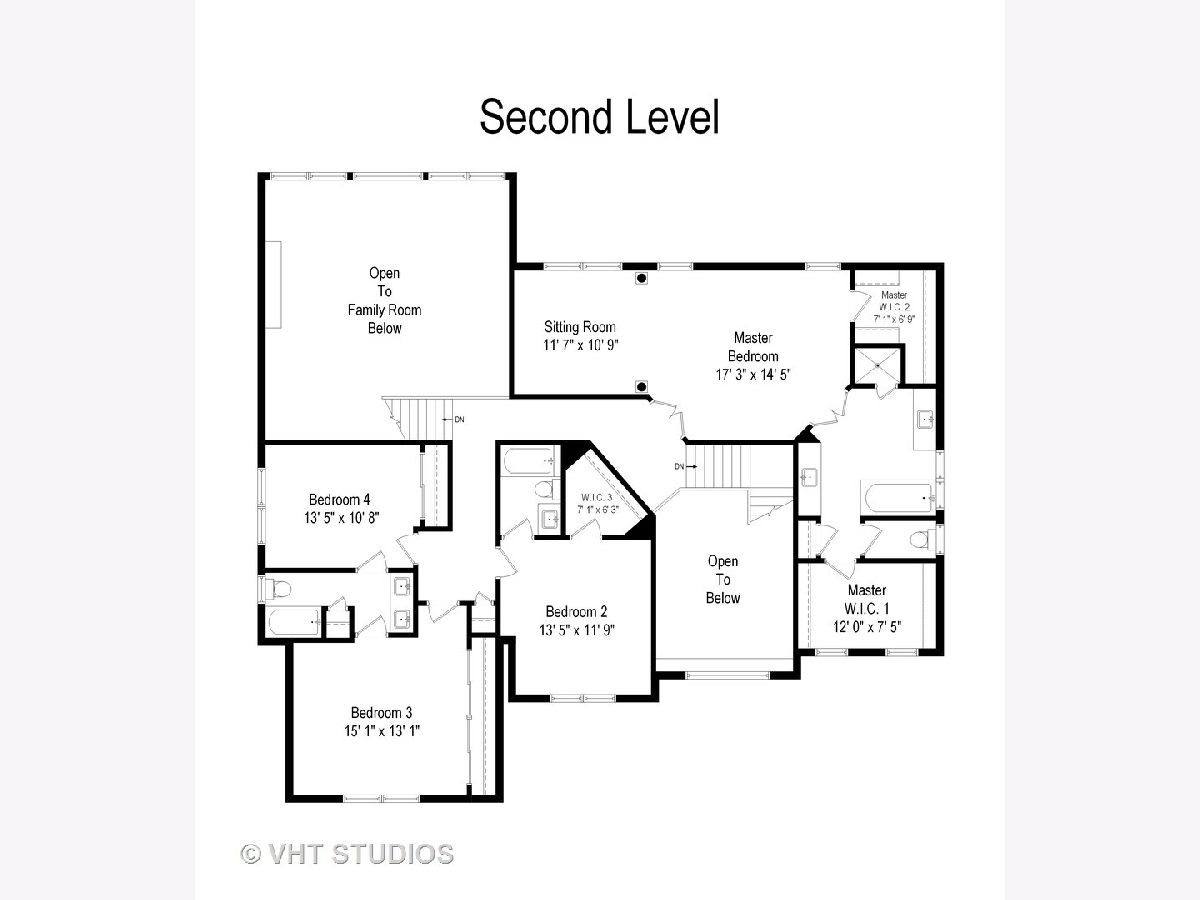
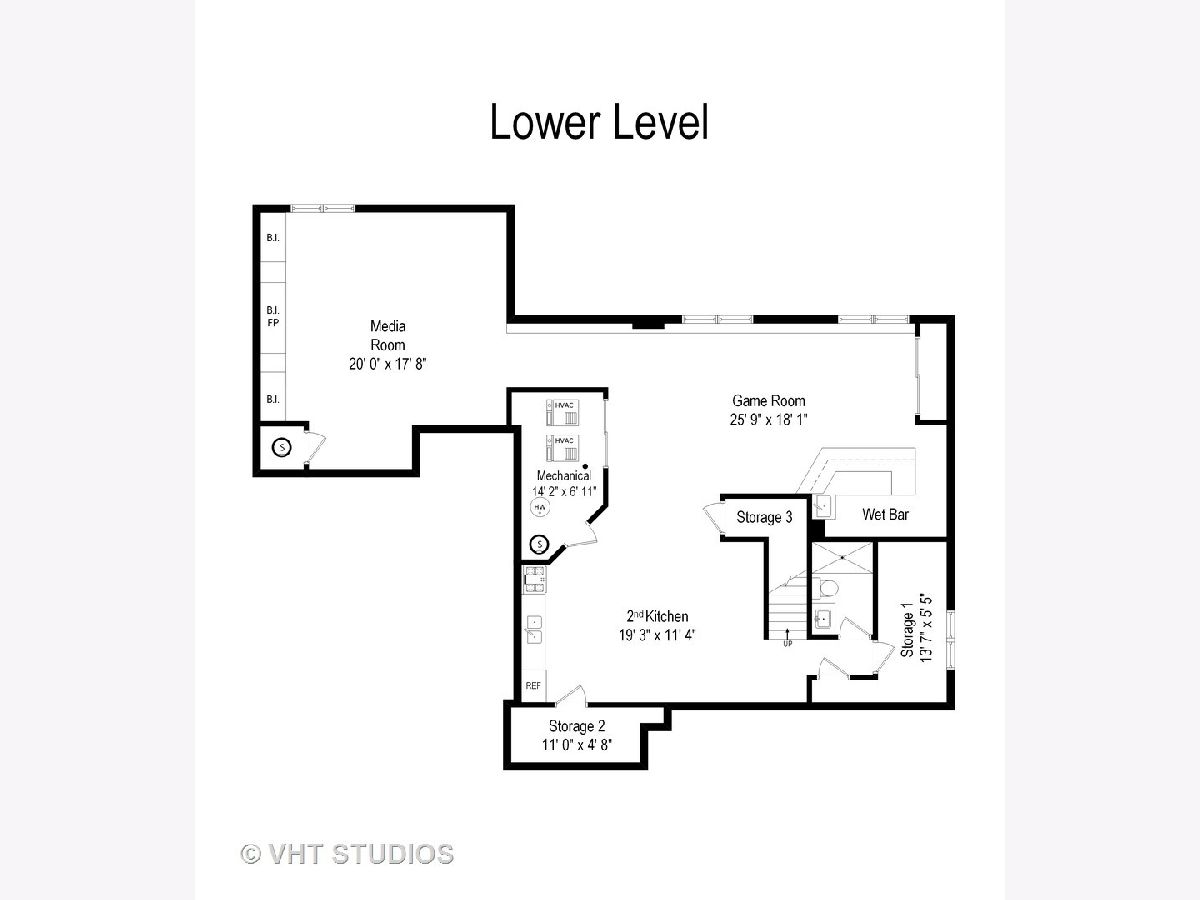
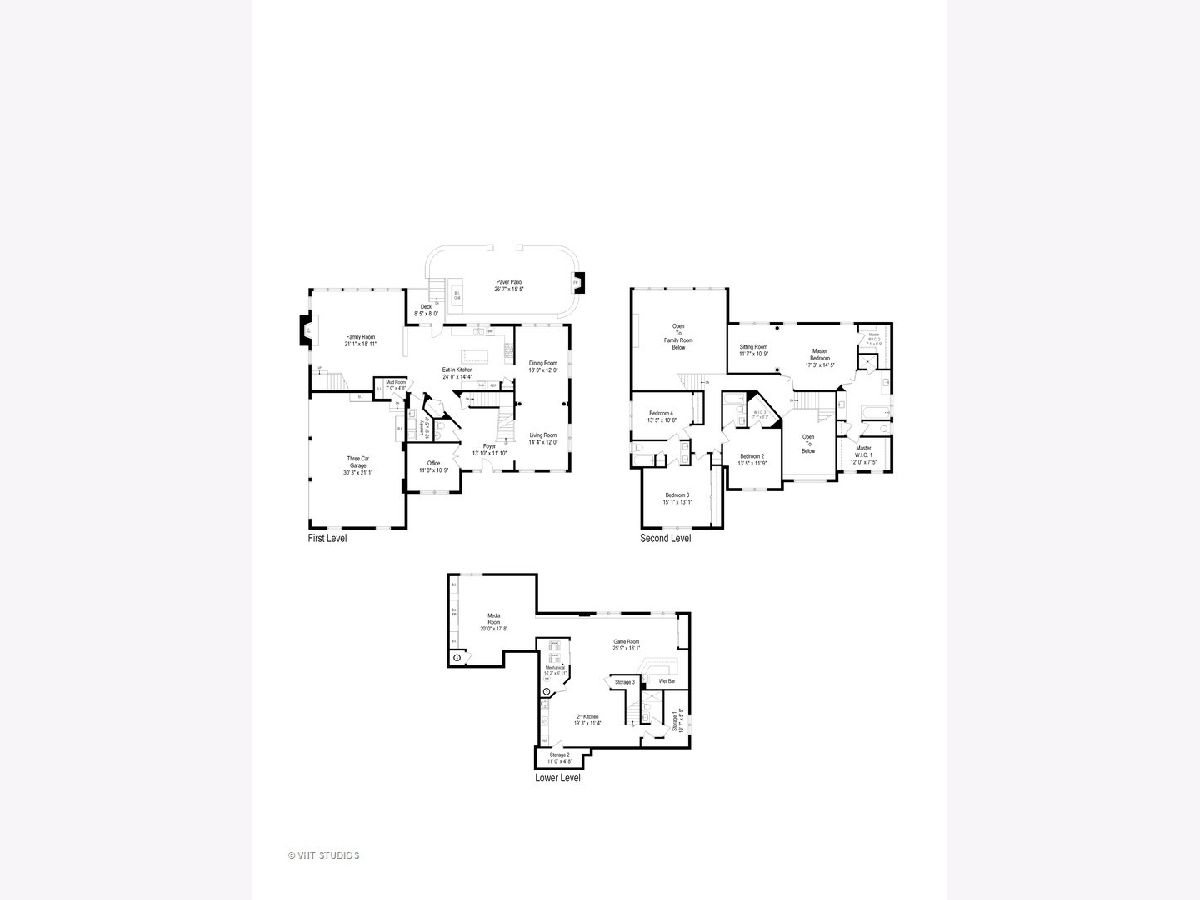
Room Specifics
Total Bedrooms: 4
Bedrooms Above Ground: 4
Bedrooms Below Ground: 0
Dimensions: —
Floor Type: Carpet
Dimensions: —
Floor Type: Carpet
Dimensions: —
Floor Type: Carpet
Full Bathrooms: 5
Bathroom Amenities: Separate Shower,Double Sink,Soaking Tub
Bathroom in Basement: 1
Rooms: Foyer,Sitting Room,Office,Walk In Closet,Mud Room,Walk In Closet,Kitchen,Game Room,Media Room,Utility Room-Lower Level
Basement Description: Finished
Other Specifics
| 3 | |
| Concrete Perimeter | |
| Asphalt | |
| Deck, Brick Paver Patio, Outdoor Grill, Fire Pit | |
| Corner Lot,Golf Course Lot | |
| 22712 | |
| — | |
| Full | |
| Bar-Wet, Hardwood Floors, First Floor Laundry, Built-in Features, Walk-In Closet(s) | |
| Microwave, Dishwasher, Refrigerator, Washer, Dryer, Disposal, Cooktop, Built-In Oven | |
| Not in DB | |
| Clubhouse, Park, Pool, Tennis Court(s), Curbs, Gated, Sidewalks, Street Lights, Street Paved | |
| — | |
| — | |
| Gas Log |
Tax History
| Year | Property Taxes |
|---|---|
| 2011 | $15,215 |
| 2018 | $14,410 |
| 2021 | $14,556 |
Contact Agent
Nearby Similar Homes
Nearby Sold Comparables
Contact Agent
Listing Provided By
@properties

