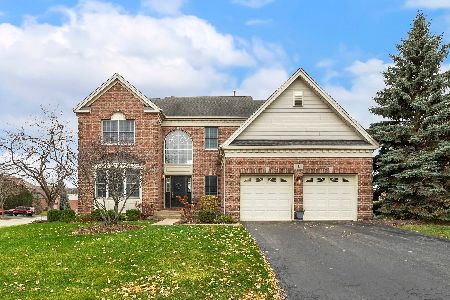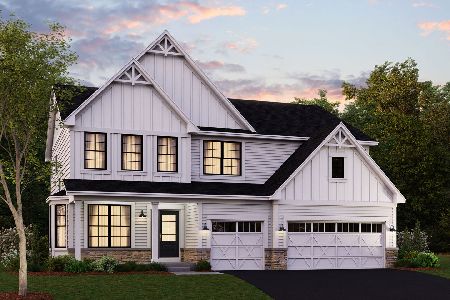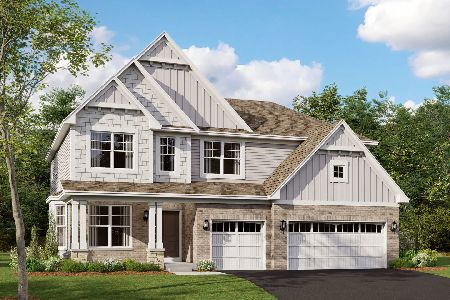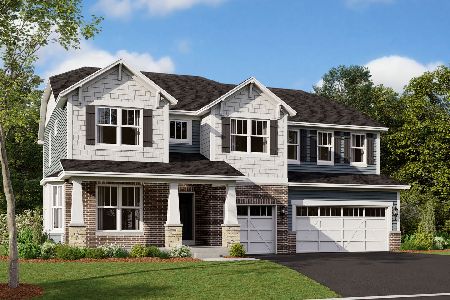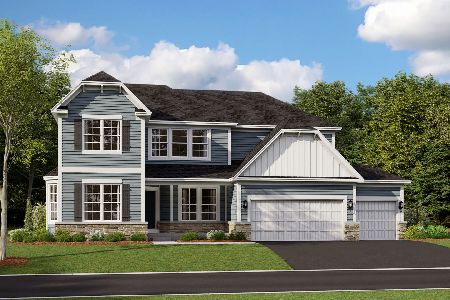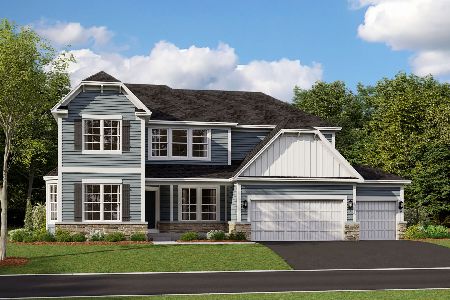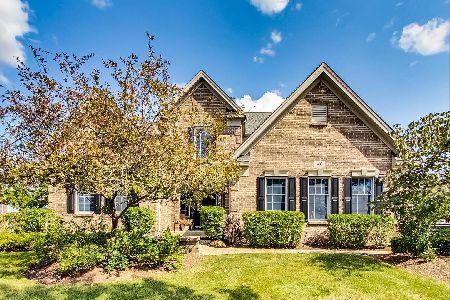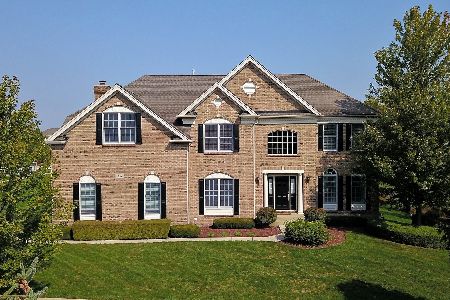46 Tournament Drive, Hawthorn Woods, Illinois 60047
$375,000
|
Sold
|
|
| Status: | Closed |
| Sqft: | 3,459 |
| Cost/Sqft: | $104 |
| Beds: | 4 |
| Baths: | 5 |
| Year Built: | 2006 |
| Property Taxes: | $15,834 |
| Days On Market: | 2537 |
| Lot Size: | 0,35 |
Description
Spectacular view overlooking the 3rd hole. Single Family Living at its best with Lawn & Snow service in a Private Gated Country Club setting. Elegant & Open Best Describes this (Largest) Customized Golf Villa 1st Flr. Family rm w/ 22 ft Ceilings, Dry Bar and 1 of 2 Fireplaces. Generous Dining Rm accommodates 10-12 guests, adorned w/ Tray Ceil & Classic Columns w/ access to "Cooks Dream" Kitchen w/ Table Space, Breakfast Bar, and Planning Desk w/ Plentiful Granite Surfaces, Abundant Cherry Cabinets & Walk in, 2 Built in Pull Outs, & Butler Pantries, w/ Sliding Glass Doors to Elevated Deck. 1st Flr Master Ste w/ 2 Walk Ins.
Property Specifics
| Single Family | |
| — | |
| — | |
| 2006 | |
| Full,English | |
| BURLINGTON | |
| No | |
| 0.35 |
| Lake | |
| Hawthorn Woods Country Club | |
| 350 / Monthly | |
| Insurance,Clubhouse,Exercise Facilities,Pool,Lawn Care,Scavenger,Snow Removal | |
| Community Well | |
| Public Sewer | |
| 10271620 | |
| 10334051100000 |
Nearby Schools
| NAME: | DISTRICT: | DISTANCE: | |
|---|---|---|---|
|
Grade School
Fremont Elementary School |
79 | — | |
|
Middle School
Fremont Middle School |
79 | Not in DB | |
|
High School
Mundelein Cons High School |
120 | Not in DB | |
Property History
| DATE: | EVENT: | PRICE: | SOURCE: |
|---|---|---|---|
| 6 Jun, 2019 | Sold | $375,000 | MRED MLS |
| 25 Apr, 2019 | Under contract | $359,900 | MRED MLS |
| — | Last price change | $399,000 | MRED MLS |
| 12 Feb, 2019 | Listed for sale | $420,000 | MRED MLS |
| 1 Nov, 2021 | Sold | $670,000 | MRED MLS |
| 25 Sep, 2021 | Under contract | $680,000 | MRED MLS |
| 22 Sep, 2021 | Listed for sale | $680,000 | MRED MLS |
| 29 Mar, 2024 | Sold | $760,000 | MRED MLS |
| 12 Jan, 2024 | Under contract | $762,500 | MRED MLS |
| 12 Jan, 2024 | Listed for sale | $762,500 | MRED MLS |
Room Specifics
Total Bedrooms: 4
Bedrooms Above Ground: 4
Bedrooms Below Ground: 0
Dimensions: —
Floor Type: Carpet
Dimensions: —
Floor Type: Carpet
Dimensions: —
Floor Type: Carpet
Full Bathrooms: 5
Bathroom Amenities: Separate Shower
Bathroom in Basement: 1
Rooms: No additional rooms
Basement Description: Partially Finished
Other Specifics
| 3 | |
| Concrete Perimeter | |
| Asphalt,Brick | |
| Deck | |
| Golf Course Lot | |
| 85 X 150 X 123 X 150 | |
| — | |
| Full | |
| Vaulted/Cathedral Ceilings, Hardwood Floors, First Floor Bedroom, First Floor Laundry, First Floor Full Bath | |
| — | |
| Not in DB | |
| — | |
| — | |
| — | |
| Gas Log |
Tax History
| Year | Property Taxes |
|---|---|
| 2019 | $15,834 |
| 2021 | $12,851 |
| 2024 | $15,885 |
Contact Agent
Nearby Similar Homes
Nearby Sold Comparables
Contact Agent
Listing Provided By
Vesta Preferred LLC

