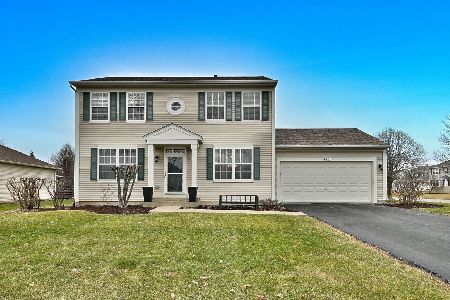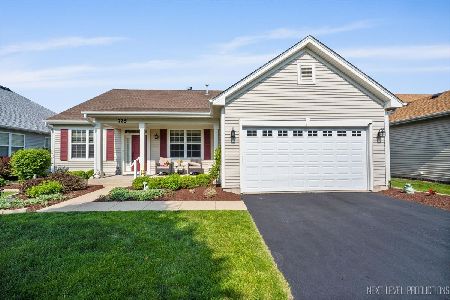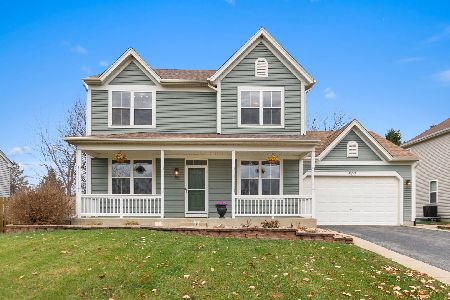450 Barnaby Drive, Oswego, Illinois 60543
$269,900
|
Sold
|
|
| Status: | Closed |
| Sqft: | 0 |
| Cost/Sqft: | — |
| Beds: | 4 |
| Baths: | 3 |
| Year Built: | 1996 |
| Property Taxes: | $6,099 |
| Days On Market: | 6455 |
| Lot Size: | 0,00 |
Description
SELLERS OFFERING $5,000 CREDIT FOR CLOSING COSTS! Home features 4br, 2.1ba, 2nd fl ldy, 3 car gar, open flr plan, oak doors & trim, lg eat in kit w/ granite. New porcelain flrs in foyer & kit and wood flrs in lv rm/dinning area. Beautiful beveled slider leads to huge fenced yard incl. hot tub, patio w/ gazebo that overlooks fully landscaped yard. Tons of closets & extra storage space. Close to shopping & restaurants!
Property Specifics
| Single Family | |
| — | |
| Traditional | |
| 1996 | |
| Partial | |
| FORDHAM | |
| No | |
| — |
| Kendall | |
| Heritage Of Oswego | |
| 0 / Not Applicable | |
| None | |
| Public | |
| Public Sewer | |
| 06911102 | |
| 0310210006 |
Nearby Schools
| NAME: | DISTRICT: | DISTANCE: | |
|---|---|---|---|
|
Grade School
Long Beach Elementary School |
308 | — | |
|
Middle School
Plank Junior High School |
308 | Not in DB | |
|
High School
Oswego East High School |
308 | Not in DB | |
Property History
| DATE: | EVENT: | PRICE: | SOURCE: |
|---|---|---|---|
| 28 Feb, 2007 | Sold | $282,000 | MRED MLS |
| 22 Jan, 2007 | Under contract | $289,900 | MRED MLS |
| 14 Jan, 2007 | Listed for sale | $289,900 | MRED MLS |
| 16 Sep, 2008 | Sold | $269,900 | MRED MLS |
| 7 Aug, 2008 | Under contract | $269,900 | MRED MLS |
| — | Last price change | $274,900 | MRED MLS |
| 29 May, 2008 | Listed for sale | $285,000 | MRED MLS |
Room Specifics
Total Bedrooms: 4
Bedrooms Above Ground: 4
Bedrooms Below Ground: 0
Dimensions: —
Floor Type: Carpet
Dimensions: —
Floor Type: Carpet
Dimensions: —
Floor Type: Carpet
Full Bathrooms: 3
Bathroom Amenities: Whirlpool,Separate Shower
Bathroom in Basement: 0
Rooms: Utility Room-2nd Floor
Basement Description: Unfinished,Crawl
Other Specifics
| 3 | |
| Concrete Perimeter | |
| Asphalt | |
| Patio, Hot Tub, Gazebo | |
| Fenced Yard | |
| 80X165X160X68 | |
| Unfinished | |
| Full | |
| Vaulted/Cathedral Ceilings, Skylight(s), Hot Tub | |
| Range, Microwave, Dishwasher, Disposal | |
| Not in DB | |
| Sidewalks, Street Lights, Street Paved | |
| — | |
| — | |
| — |
Tax History
| Year | Property Taxes |
|---|---|
| 2007 | $5,363 |
| 2008 | $6,099 |
Contact Agent
Nearby Similar Homes
Nearby Sold Comparables
Contact Agent
Listing Provided By
Baird & Warner







