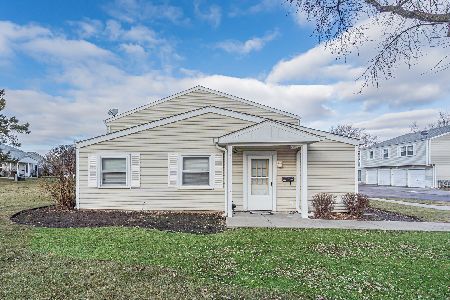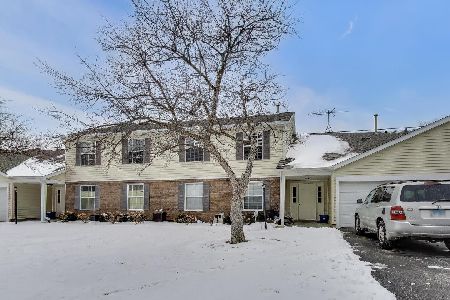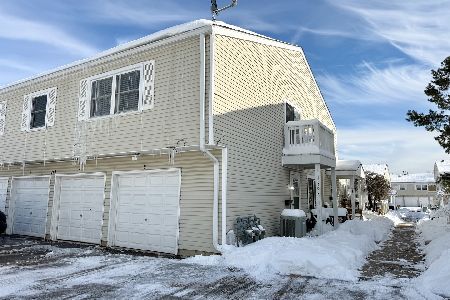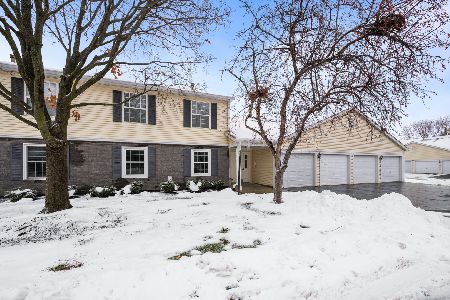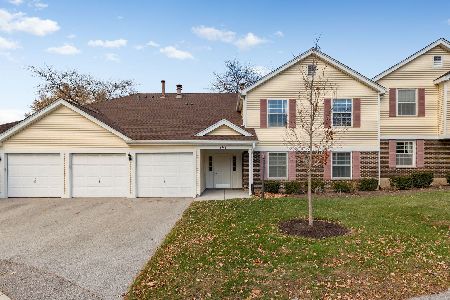450 Bradbury Lane, Bartlett, Illinois 60103
$257,000
|
Sold
|
|
| Status: | Closed |
| Sqft: | 2,011 |
| Cost/Sqft: | $129 |
| Beds: | 3 |
| Baths: | 3 |
| Year Built: | 2005 |
| Property Taxes: | $6,904 |
| Days On Market: | 2886 |
| Lot Size: | 0,00 |
Description
Move in ready, end unit, ranch townhome located in Asbury Place. Step into this inviting main living space with hardwood floors throughout. There is no shortage of windows, offering tons of natural light. Open concept with living room, dining room and kitchen, perfect for entertaining. Kitchen with 42' cabinets, endless silestone counters and breakfast bar. Master suite with walk in closet and full bath. Don't forget the full finished basement with family room, 3rd bedroom/den, full bath, laundry and storage. Enjoy time on the private deck overlooking premium view to park. Close to Metra.
Property Specifics
| Condos/Townhomes | |
| 2 | |
| — | |
| 2005 | |
| Full,English | |
| BECKHAM | |
| No | |
| — |
| Cook | |
| Asbury Place | |
| 125 / Monthly | |
| Insurance,Exterior Maintenance,Lawn Care,Snow Removal | |
| Lake Michigan | |
| Public Sewer | |
| 09871575 | |
| 06353220330000 |
Nearby Schools
| NAME: | DISTRICT: | DISTANCE: | |
|---|---|---|---|
|
Grade School
Bartlett Elementary School |
46 | — | |
|
Middle School
Eastview Middle School |
46 | Not in DB | |
|
High School
South Elgin High School |
46 | Not in DB | |
Property History
| DATE: | EVENT: | PRICE: | SOURCE: |
|---|---|---|---|
| 23 May, 2014 | Sold | $238,500 | MRED MLS |
| 8 Apr, 2014 | Under contract | $240,000 | MRED MLS |
| 25 Mar, 2014 | Listed for sale | $240,000 | MRED MLS |
| 16 Apr, 2018 | Sold | $257,000 | MRED MLS |
| 5 Mar, 2018 | Under contract | $259,000 | MRED MLS |
| 2 Mar, 2018 | Listed for sale | $259,000 | MRED MLS |
Room Specifics
Total Bedrooms: 3
Bedrooms Above Ground: 3
Bedrooms Below Ground: 0
Dimensions: —
Floor Type: Carpet
Dimensions: —
Floor Type: Carpet
Full Bathrooms: 3
Bathroom Amenities: —
Bathroom in Basement: 1
Rooms: Deck
Basement Description: Finished,Exterior Access
Other Specifics
| 2 | |
| Concrete Perimeter | |
| — | |
| Porch, Storms/Screens, End Unit | |
| Corner Lot,Park Adjacent | |
| 2176 SQ. FT. | |
| — | |
| Full | |
| Vaulted/Cathedral Ceilings, Hardwood Floors, First Floor Bedroom, First Floor Full Bath, Laundry Hook-Up in Unit, Storage | |
| Range, Microwave, Dishwasher, Refrigerator, Disposal, Stainless Steel Appliance(s) | |
| Not in DB | |
| — | |
| — | |
| Storage, Park | |
| — |
Tax History
| Year | Property Taxes |
|---|---|
| 2014 | $6,819 |
| 2018 | $6,904 |
Contact Agent
Nearby Similar Homes
Nearby Sold Comparables
Contact Agent
Listing Provided By
Coldwell Banker Residential Brokerage

