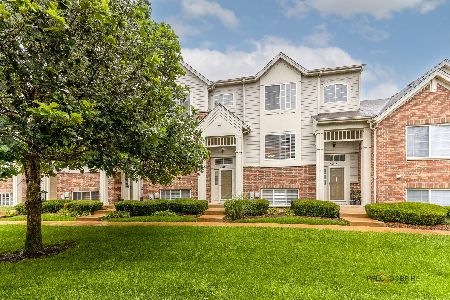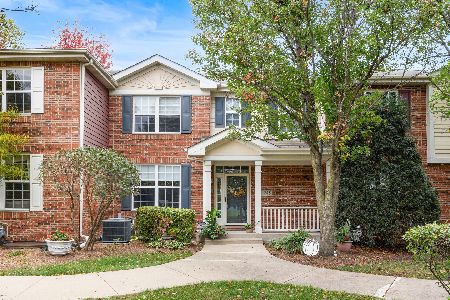450 Churchill Drive, Elgin, Illinois 60124
$235,000
|
Sold
|
|
| Status: | Closed |
| Sqft: | 1,768 |
| Cost/Sqft: | $130 |
| Beds: | 2 |
| Baths: | 3 |
| Year Built: | 2006 |
| Property Taxes: | $5,751 |
| Days On Market: | 1573 |
| Lot Size: | 0,00 |
Description
You are going to fall in LOVE with this Beautifully Maintained END UNIT! Bright and Open Floorplan Features VAULTED Ceilings, 6-Paneled Doors and tons of natural light! Kitchen Boasts an Abundance of 42" Cabinetry, GRANITE Countertops, updated hardware and a NEW refrigerator in August 2020! Living Room and Dining Room Offer the Perfect Space for Gathering and Entertaining with Sliding Door to Deck/Balcony that was just replaced with composite in May 2020! 2 Spacious Bedrooms, Including Master Suite with Generous Walk-In Closet and PRIVATE BATH with Double Sink Vanity and Separate Shower Plus Soaker Tub! Finished Lower Level Adds Tons of Extra Living Space! Laundry Room Features NEW washer December 2019! 2 car attached garage! Driveways were seal coated in 2020! Exterior was painted in August 2021! Great Location ~ Easy Access to Rt. 20 and Randall Rd! District 301 Schools! Current owner of the past 10+ years had no pets and allowed no smoking inside! Welcome HOME!!!
Property Specifics
| Condos/Townhomes | |
| 2 | |
| — | |
| 2006 | |
| English | |
| BRADFORD | |
| No | |
| — |
| Kane | |
| West Ridge | |
| 225 / Monthly | |
| Insurance,Exterior Maintenance,Lawn Care,Snow Removal | |
| Public | |
| Public Sewer | |
| 11196924 | |
| 0618227021 |
Nearby Schools
| NAME: | DISTRICT: | DISTANCE: | |
|---|---|---|---|
|
Grade School
Country Trails Elementary School |
301 | — | |
|
Middle School
Prairie Knolls Middle School |
301 | Not in DB | |
|
High School
Central High School |
301 | Not in DB | |
|
Alternate Junior High School
Central Middle School |
— | Not in DB | |
Property History
| DATE: | EVENT: | PRICE: | SOURCE: |
|---|---|---|---|
| 27 Apr, 2011 | Sold | $154,000 | MRED MLS |
| 30 Mar, 2011 | Under contract | $159,800 | MRED MLS |
| — | Last price change | $174,800 | MRED MLS |
| 13 Feb, 2011 | Listed for sale | $174,800 | MRED MLS |
| 4 Oct, 2021 | Sold | $235,000 | MRED MLS |
| 24 Aug, 2021 | Under contract | $230,000 | MRED MLS |
| 21 Aug, 2021 | Listed for sale | $230,000 | MRED MLS |
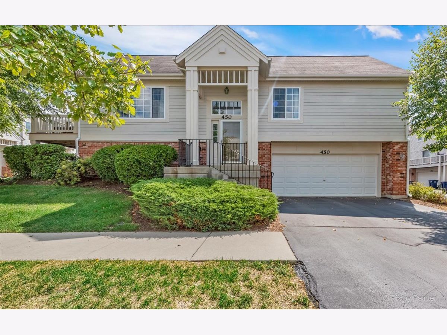
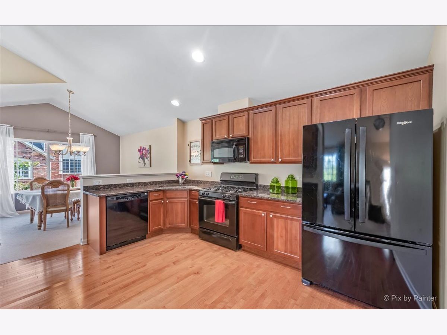
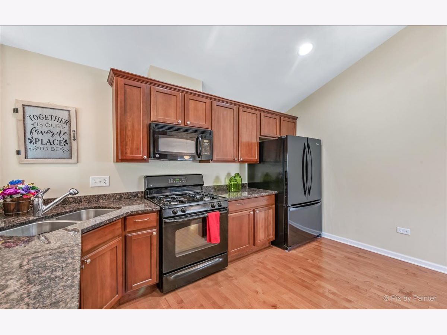
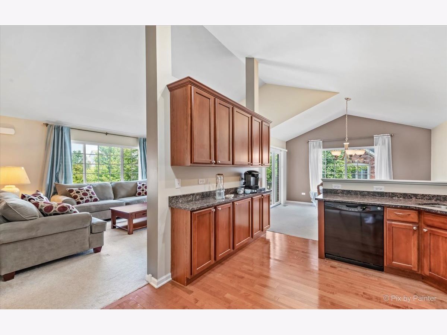
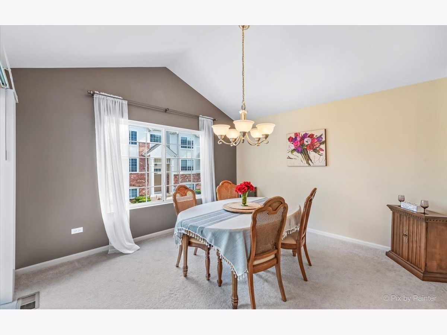
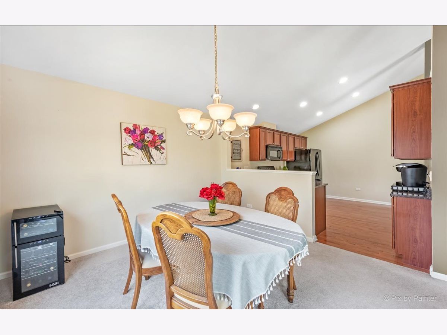
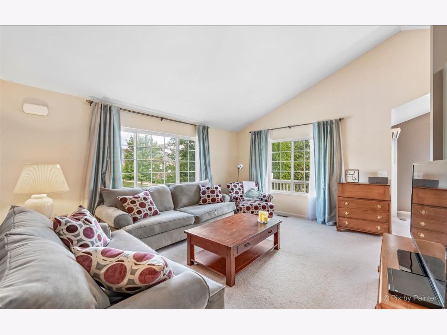
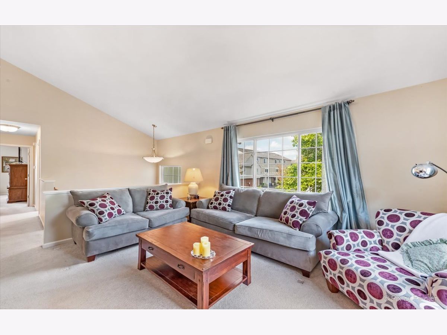
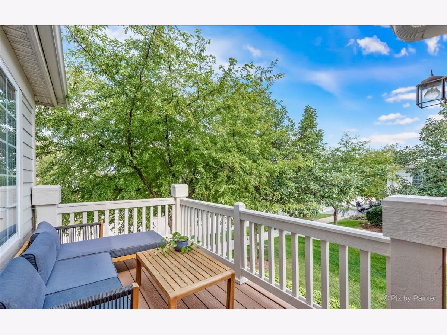
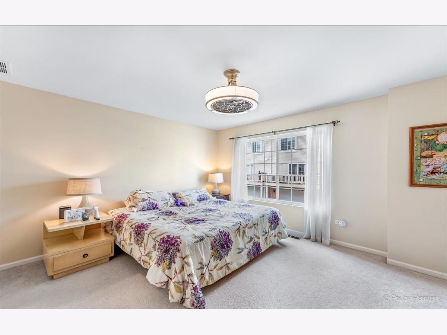
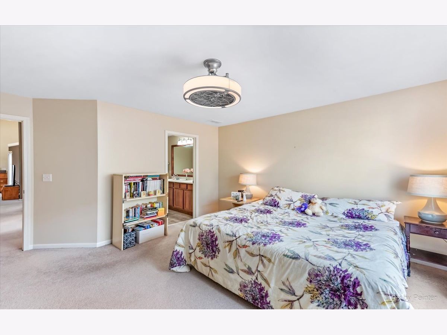
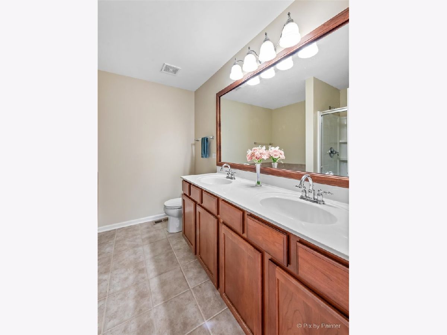
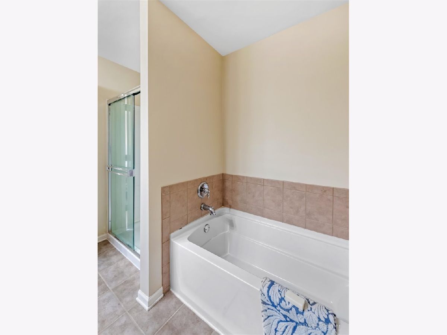
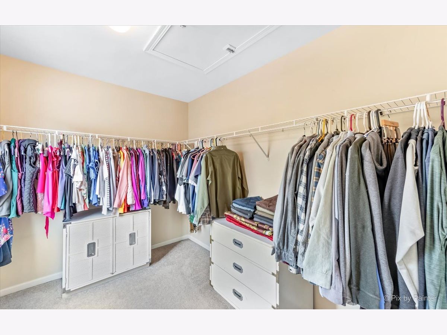
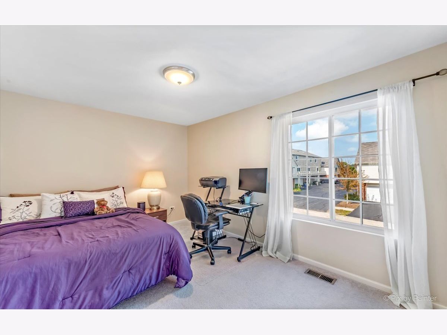
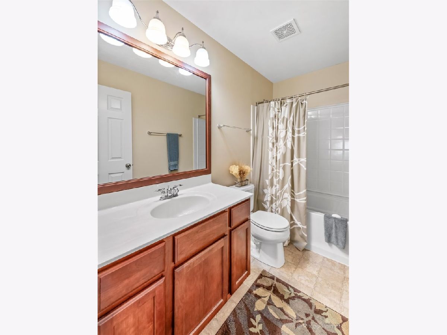
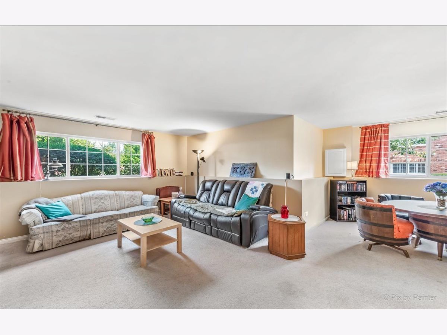
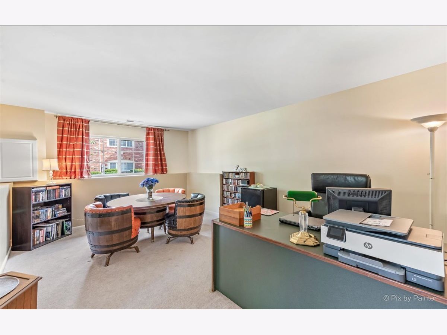
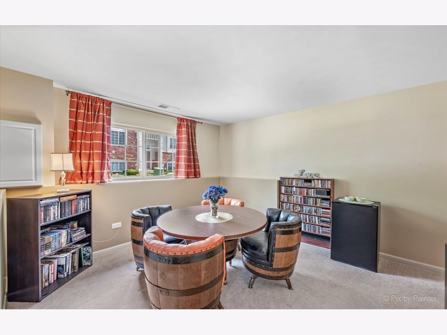
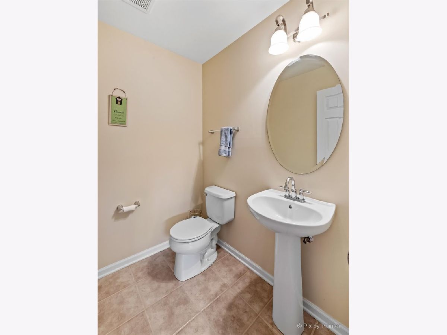
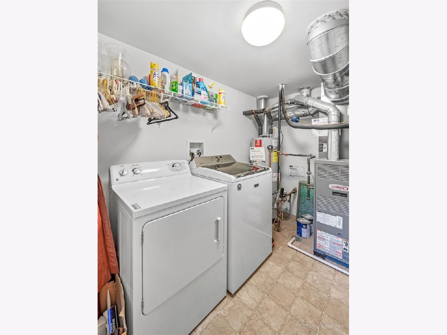
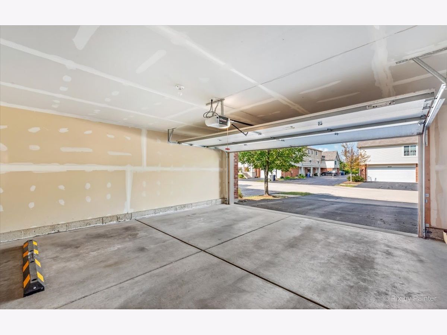
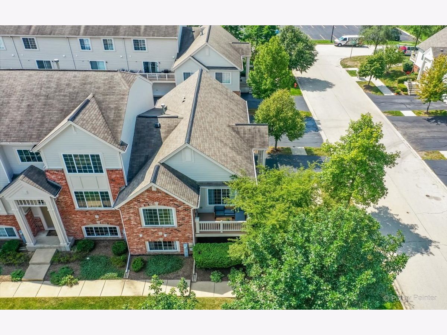
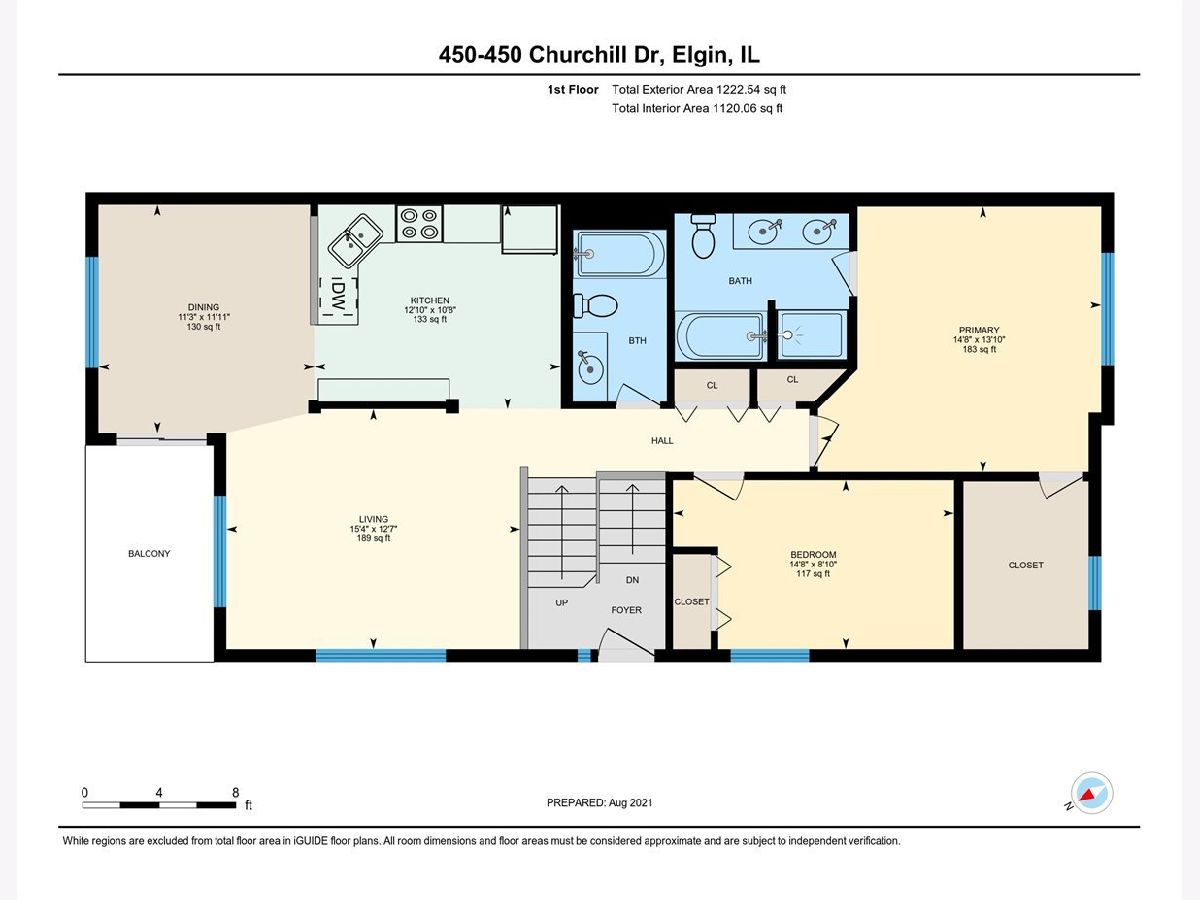
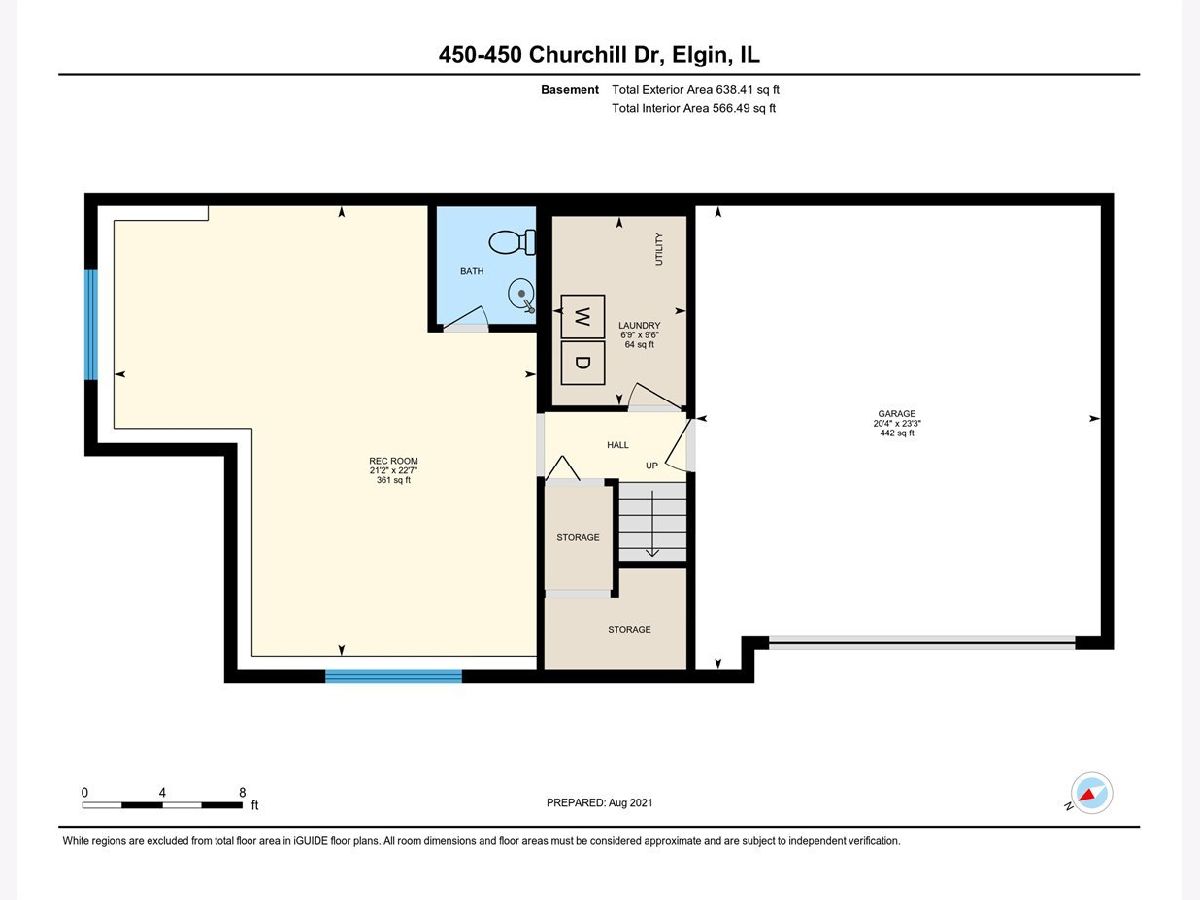
Room Specifics
Total Bedrooms: 2
Bedrooms Above Ground: 2
Bedrooms Below Ground: 0
Dimensions: —
Floor Type: Carpet
Full Bathrooms: 3
Bathroom Amenities: —
Bathroom in Basement: 1
Rooms: Walk In Closet
Basement Description: Finished,Lookout
Other Specifics
| 2 | |
| Concrete Perimeter | |
| Asphalt | |
| Balcony, Porch, Storms/Screens, End Unit | |
| — | |
| CONDO | |
| — | |
| Full | |
| Vaulted/Cathedral Ceilings, Laundry Hook-Up in Unit, Walk-In Closet(s), Some Carpeting, Granite Counters, Some Wall-To-Wall Cp | |
| Range, Microwave, Dishwasher, Refrigerator, Washer, Dryer, Disposal | |
| Not in DB | |
| — | |
| — | |
| School Bus | |
| — |
Tax History
| Year | Property Taxes |
|---|---|
| 2011 | $5,508 |
| 2021 | $5,751 |
Contact Agent
Nearby Similar Homes
Nearby Sold Comparables
Contact Agent
Listing Provided By
Fathom Realty IL, LLC

