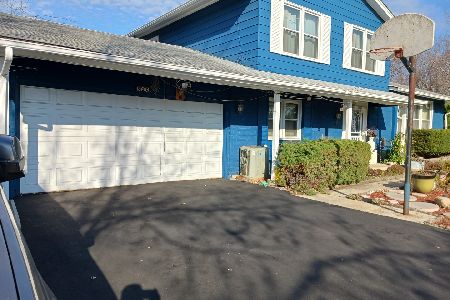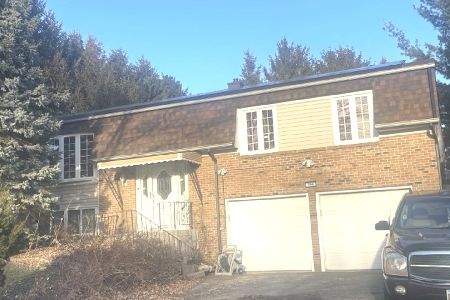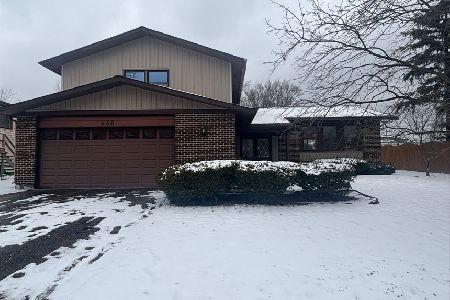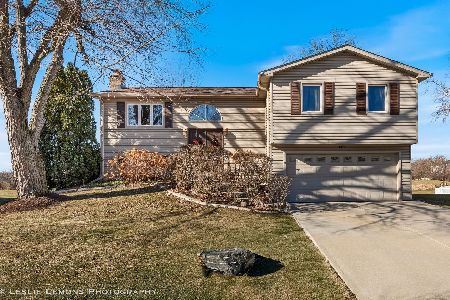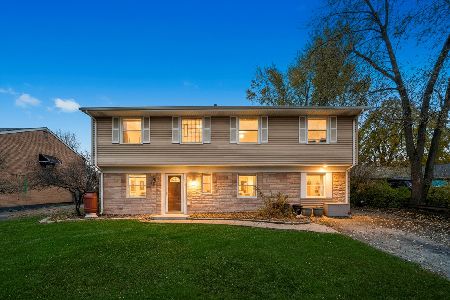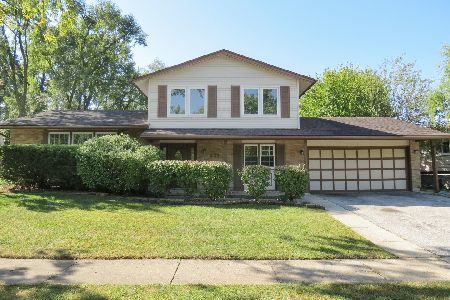450 Faversham Court, Bolingbrook, Illinois 60440
$237,000
|
Sold
|
|
| Status: | Closed |
| Sqft: | 1,915 |
| Cost/Sqft: | $125 |
| Beds: | 4 |
| Baths: | 3 |
| Year Built: | 1973 |
| Property Taxes: | $6,386 |
| Days On Market: | 2548 |
| Lot Size: | 0,21 |
Description
Cul-De-Sac location in Winston Woods! Spacious foyer with double entry oak doors and ceramic flooring, full of natural light, living room with a bay window, dining room and updated kitchen. Hardwood floors and new waterproof flooring in the family room with a newer slider to the patio overlooking fenced-in backyard. Plenty of storage space in the kitchen, complete with a breakfast bar and space for a table. Main level bedroom can be used as an office. Recently updated baths featuring double sink and full size shower with a custom door. Newer windows, roof and siding. Brand new electrical panel. Freshly painted throughout. 2-car attached garage w/newer garage door. Ductwork was just cleaned. Please note that taxes do not reflect homeowners or homestead exemption status. Seller consulted with a contractor and a dishwasher can easily be installed next to the sink. The seller is offering a credit of the estimated cost to install $1200. Seller is looking for a quick sale!
Property Specifics
| Single Family | |
| — | |
| Tri-Level | |
| 1973 | |
| None | |
| — | |
| No | |
| 0.21 |
| Will | |
| Winston Woods | |
| 0 / Not Applicable | |
| None | |
| Public | |
| Public Sewer | |
| 10263210 | |
| 1202112120110000 |
Nearby Schools
| NAME: | DISTRICT: | DISTANCE: | |
|---|---|---|---|
|
Grade School
Jonas E Salk Elementary School |
365U | — | |
|
Middle School
Hubert H Humphrey Middle School |
365U | Not in DB | |
|
High School
Bolingbrook High School |
365U | Not in DB | |
Property History
| DATE: | EVENT: | PRICE: | SOURCE: |
|---|---|---|---|
| 26 Apr, 2019 | Sold | $237,000 | MRED MLS |
| 21 Mar, 2019 | Under contract | $239,900 | MRED MLS |
| — | Last price change | $245,500 | MRED MLS |
| 4 Feb, 2019 | Listed for sale | $249,900 | MRED MLS |
Room Specifics
Total Bedrooms: 4
Bedrooms Above Ground: 4
Bedrooms Below Ground: 0
Dimensions: —
Floor Type: —
Dimensions: —
Floor Type: —
Dimensions: —
Floor Type: —
Full Bathrooms: 3
Bathroom Amenities: Double Sink
Bathroom in Basement: 0
Rooms: Foyer
Basement Description: Crawl
Other Specifics
| 2 | |
| — | |
| — | |
| Patio, Storms/Screens | |
| Fenced Yard | |
| 9062 SF | |
| — | |
| Full | |
| Hardwood Floors, First Floor Laundry | |
| Range, Refrigerator, Washer, Dryer, Disposal | |
| Not in DB | |
| Pool, Street Lights, Street Paved | |
| — | |
| — | |
| — |
Tax History
| Year | Property Taxes |
|---|---|
| 2019 | $6,386 |
Contact Agent
Nearby Similar Homes
Nearby Sold Comparables
Contact Agent
Listing Provided By
Chase Real Estate, LLC

