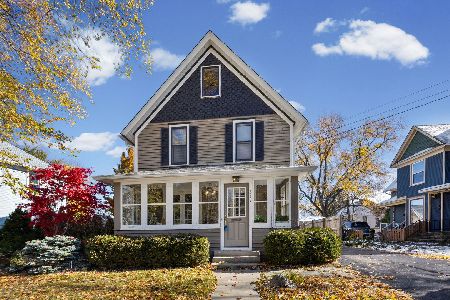457 Lawndale Avenue, Woodstock, Illinois 60098
$315,000
|
Sold
|
|
| Status: | Closed |
| Sqft: | 1,788 |
| Cost/Sqft: | $168 |
| Beds: | 3 |
| Baths: | 3 |
| Year Built: | 1955 |
| Property Taxes: | $6,098 |
| Days On Market: | 477 |
| Lot Size: | 0,29 |
Description
One of the BEST streets in Woodstock... Tree-lined and low traffic street and just a hop, skip to the Nature of Ryder's Woods and the Dick Tracy Park. This ORIGINAL Owner clearly took pride in the care, maintenance and build from day 1! You'll LOVE the 1x6 tongue and groove HARDWOOD Floors throughout the home, plaster walls, in excellent condition and light filled rooms. Kitchen updated with Granite Counters - but we have ideas on how to make this space even more amazing - just ask! GENEROUS room sizes - check out the Living Room - and it's timeless Woodburning Fireplace. Enormous bedrooms upstairs (remember when kids shared rooms??). Great opportunity to create an ensuite up there - or perhaps just add another sink in Bedroom 2?! This BRICK and REDWOOD exterior was built to last, roof replaced in 2018 and boiler replaced in 2019. Garage features Gas pipe for HEATING & a 220V 30amp service - set up perfectly for your ELECTRIC Vehicle charger Concrete Drive and Patio - the setting is serene - come see for yourself!
Property Specifics
| Single Family | |
| — | |
| — | |
| 1955 | |
| — | |
| CAPE COD CUSTOM | |
| No | |
| 0.29 |
| — | |
| — | |
| 0 / Not Applicable | |
| — | |
| — | |
| — | |
| 12148969 | |
| 1308251015 |
Nearby Schools
| NAME: | DISTRICT: | DISTANCE: | |
|---|---|---|---|
|
Grade School
Dean Street Elementary School |
200 | — | |
|
Middle School
Creekside Middle School |
200 | Not in DB | |
|
High School
Woodstock High School |
200 | Not in DB | |
Property History
| DATE: | EVENT: | PRICE: | SOURCE: |
|---|---|---|---|
| 13 Sep, 2024 | Sold | $315,000 | MRED MLS |
| 31 Aug, 2024 | Under contract | $299,900 | MRED MLS |
| 28 Aug, 2024 | Listed for sale | $299,900 | MRED MLS |























Room Specifics
Total Bedrooms: 3
Bedrooms Above Ground: 3
Bedrooms Below Ground: 0
Dimensions: —
Floor Type: —
Dimensions: —
Floor Type: —
Full Bathrooms: 3
Bathroom Amenities: —
Bathroom in Basement: 1
Rooms: —
Basement Description: Partially Finished,Exterior Access,Rec/Family Area
Other Specifics
| 2 | |
| — | |
| Concrete | |
| — | |
| — | |
| 115 X 138 X 54 X 152 | |
| — | |
| — | |
| — | |
| — | |
| Not in DB | |
| — | |
| — | |
| — | |
| — |
Tax History
| Year | Property Taxes |
|---|---|
| 2024 | $6,098 |
Contact Agent
Nearby Similar Homes
Nearby Sold Comparables
Contact Agent
Listing Provided By
Compass











