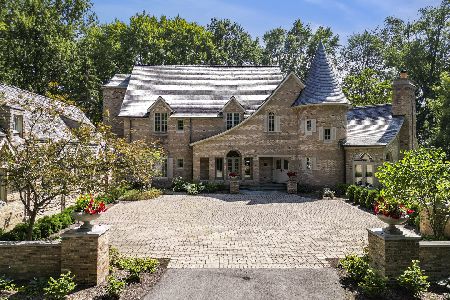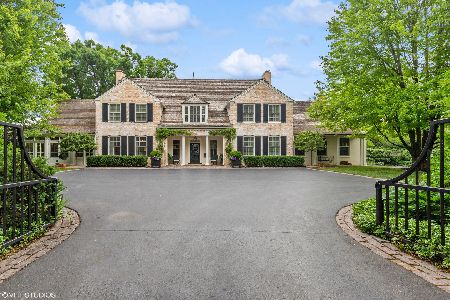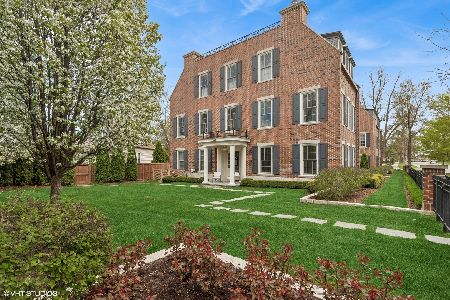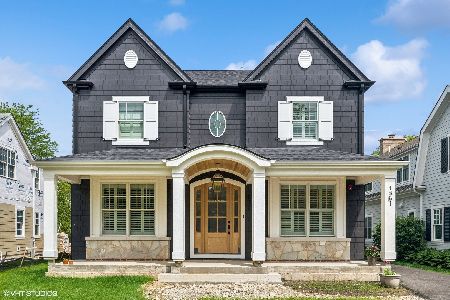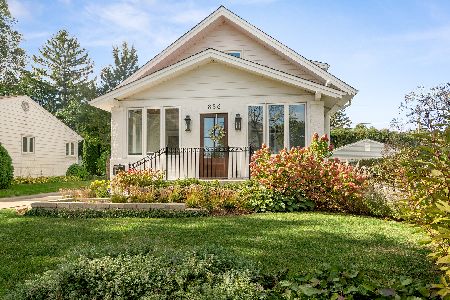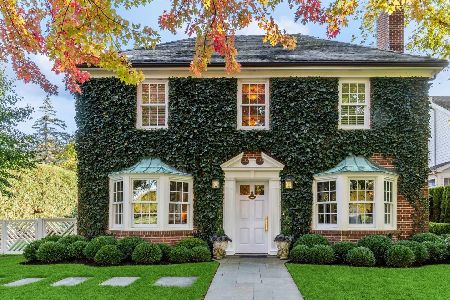450 Heather Lane, Lake Forest, Illinois 60045
$620,000
|
Sold
|
|
| Status: | Closed |
| Sqft: | 3,264 |
| Cost/Sqft: | $199 |
| Beds: | 5 |
| Baths: | 3 |
| Year Built: | 1965 |
| Property Taxes: | $10,721 |
| Days On Market: | 2404 |
| Lot Size: | 0,26 |
Description
Incredible East Lake Forest Location. Walk to Beach, restaurants, coffee shops, Market Square and the Metra station. Many, many new improvements to this home including new windows, patio doors, ext and int. paint, floors refinished, Furnace, AC and so much more. Five 2nd floor bedrooms. 3 fireplaces, updated kitchen w/Quartz counters/Bosch stainless,fenced yard, walk-to-town and train. Convenient second floor laundry w/new stainless washer & dryer. Three fireplaces. Huge three-car garage. Ample storage, generous room sizes, newer bathrooms, patio off family room, delightful lower level Rec Room & kitchenette.
Property Specifics
| Single Family | |
| — | |
| Colonial | |
| 1965 | |
| Full | |
| — | |
| No | |
| 0.26 |
| Lake | |
| — | |
| 0 / Not Applicable | |
| None | |
| Lake Michigan,Public | |
| Public Sewer, Sewer-Storm | |
| 10341585 | |
| 12332100170000 |
Nearby Schools
| NAME: | DISTRICT: | DISTANCE: | |
|---|---|---|---|
|
Grade School
Sheridan Elementary School |
67 | — | |
|
Middle School
Sheridan Elementary School |
67 | Not in DB | |
|
High School
Lake Forest High School |
115 | Not in DB | |
Property History
| DATE: | EVENT: | PRICE: | SOURCE: |
|---|---|---|---|
| 17 Nov, 2011 | Sold | $650,000 | MRED MLS |
| 19 Oct, 2011 | Under contract | $739,000 | MRED MLS |
| 19 Oct, 2011 | Listed for sale | $739,000 | MRED MLS |
| 27 Feb, 2015 | Sold | $613,000 | MRED MLS |
| 29 Jan, 2015 | Under contract | $625,000 | MRED MLS |
| — | Last price change | $645,000 | MRED MLS |
| 7 Nov, 2014 | Listed for sale | $670,000 | MRED MLS |
| 18 Jun, 2019 | Sold | $620,000 | MRED MLS |
| 9 May, 2019 | Under contract | $649,000 | MRED MLS |
| — | Last price change | $699,000 | MRED MLS |
| 12 Apr, 2019 | Listed for sale | $699,000 | MRED MLS |
Room Specifics
Total Bedrooms: 5
Bedrooms Above Ground: 5
Bedrooms Below Ground: 0
Dimensions: —
Floor Type: Hardwood
Dimensions: —
Floor Type: Hardwood
Dimensions: —
Floor Type: Hardwood
Dimensions: —
Floor Type: —
Full Bathrooms: 3
Bathroom Amenities: Separate Shower,Double Sink
Bathroom in Basement: 0
Rooms: Bedroom 5,Foyer,Recreation Room,Utility Room-2nd Floor
Basement Description: Partially Finished
Other Specifics
| 3 | |
| Concrete Perimeter | |
| Asphalt | |
| Patio, Storms/Screens, Outdoor Grill | |
| Cul-De-Sac,Landscaped,Fenced Yard | |
| 90 X 125 | |
| — | |
| Full | |
| Skylight(s), Hardwood Floors | |
| Range, Dishwasher, Refrigerator, Washer, Dryer | |
| Not in DB | |
| — | |
| — | |
| — | |
| — |
Tax History
| Year | Property Taxes |
|---|---|
| 2011 | $8,365 |
| 2015 | $8,406 |
| 2019 | $10,721 |
Contact Agent
Nearby Similar Homes
Nearby Sold Comparables
Contact Agent
Listing Provided By
Berkshire Hathaway HomeServices KoenigRubloff

