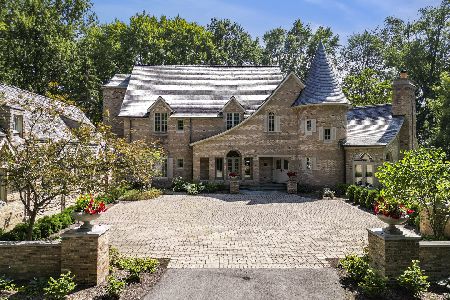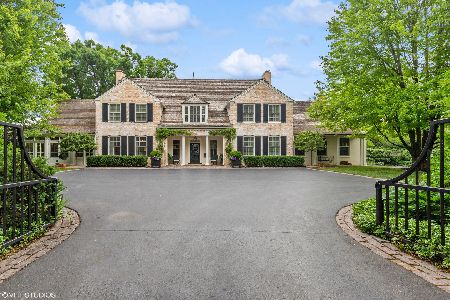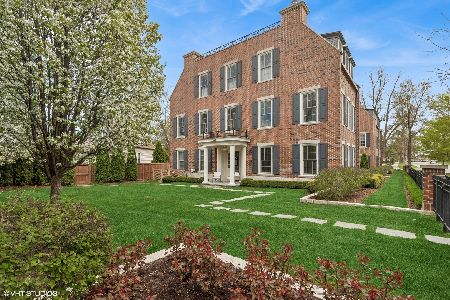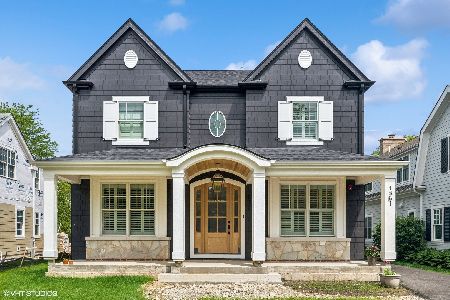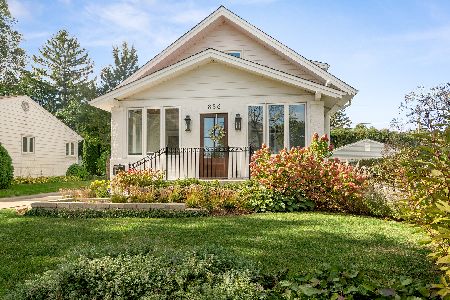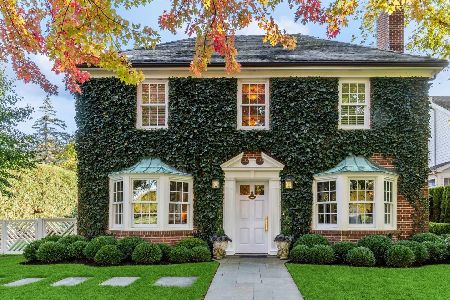450 Heather Lane, Lake Forest, Illinois 60045
$613,000
|
Sold
|
|
| Status: | Closed |
| Sqft: | 3,028 |
| Cost/Sqft: | $206 |
| Beds: | 5 |
| Baths: | 3 |
| Year Built: | 1965 |
| Property Taxes: | $8,406 |
| Days On Market: | 4021 |
| Lot Size: | 0,28 |
Description
Spacious 5 bedroom colonial on quiet cul-de-sac in East LF very close to town, train station, bike path, community center, parks and schools. Large comfortable rooms, updated baths, nice kitchen with separate breakfast room, 3 woodburning fireplaces, hardwood floors, skylights, 2nd floor laundry, 3-car garage with built-in storage, finished basement. Lovely landscaping, private fenced in yard.
Property Specifics
| Single Family | |
| — | |
| Colonial | |
| 1965 | |
| Full | |
| — | |
| No | |
| 0.28 |
| Lake | |
| — | |
| 0 / Not Applicable | |
| None | |
| Lake Michigan,Public | |
| Public Sewer, Sewer-Storm | |
| 08771057 | |
| 12332100170000 |
Nearby Schools
| NAME: | DISTRICT: | DISTANCE: | |
|---|---|---|---|
|
Grade School
Sheridan Elementary School |
67 | — | |
|
Middle School
Deer Path Middle School |
67 | Not in DB | |
|
High School
Lake Forest High School |
115 | Not in DB | |
Property History
| DATE: | EVENT: | PRICE: | SOURCE: |
|---|---|---|---|
| 17 Nov, 2011 | Sold | $650,000 | MRED MLS |
| 19 Oct, 2011 | Under contract | $739,000 | MRED MLS |
| 19 Oct, 2011 | Listed for sale | $739,000 | MRED MLS |
| 27 Feb, 2015 | Sold | $613,000 | MRED MLS |
| 29 Jan, 2015 | Under contract | $625,000 | MRED MLS |
| — | Last price change | $645,000 | MRED MLS |
| 7 Nov, 2014 | Listed for sale | $670,000 | MRED MLS |
| 18 Jun, 2019 | Sold | $620,000 | MRED MLS |
| 9 May, 2019 | Under contract | $649,000 | MRED MLS |
| — | Last price change | $699,000 | MRED MLS |
| 12 Apr, 2019 | Listed for sale | $699,000 | MRED MLS |
Room Specifics
Total Bedrooms: 5
Bedrooms Above Ground: 5
Bedrooms Below Ground: 0
Dimensions: —
Floor Type: Hardwood
Dimensions: —
Floor Type: Hardwood
Dimensions: —
Floor Type: Hardwood
Dimensions: —
Floor Type: —
Full Bathrooms: 3
Bathroom Amenities: Double Sink
Bathroom in Basement: 0
Rooms: Bedroom 5,Foyer,Recreation Room
Basement Description: Finished
Other Specifics
| 3 | |
| Concrete Perimeter | |
| Asphalt | |
| Patio | |
| Cul-De-Sac,Fenced Yard,Landscaped | |
| 90 X 125 | |
| — | |
| Full | |
| Skylight(s) | |
| Range, Microwave, Dishwasher, Refrigerator, Disposal | |
| Not in DB | |
| Sidewalks, Street Lights, Street Paved | |
| — | |
| — | |
| Wood Burning |
Tax History
| Year | Property Taxes |
|---|---|
| 2011 | $8,365 |
| 2015 | $8,406 |
| 2019 | $10,721 |
Contact Agent
Nearby Similar Homes
Nearby Sold Comparables
Contact Agent
Listing Provided By
Coldwell Banker Residential

