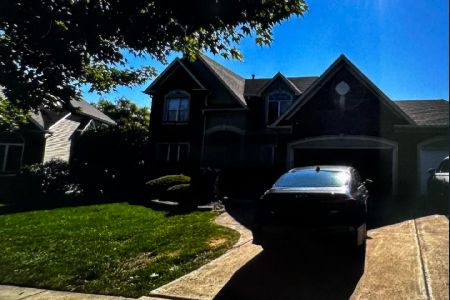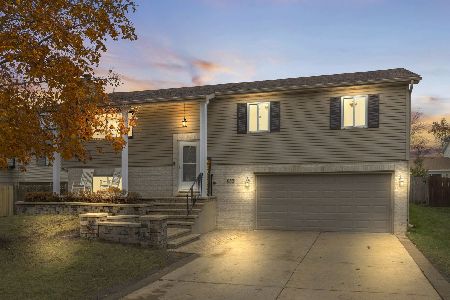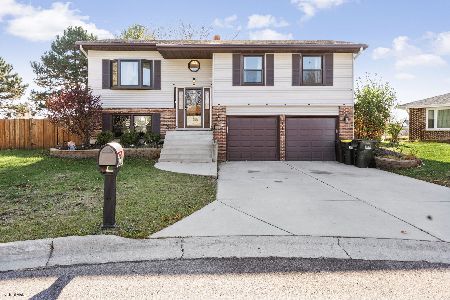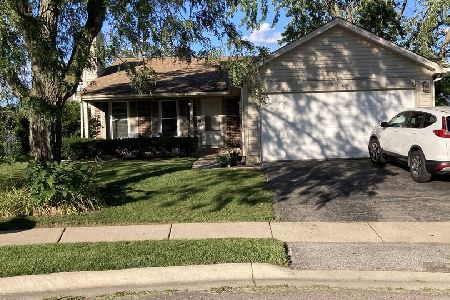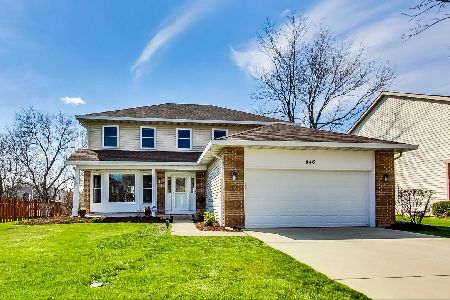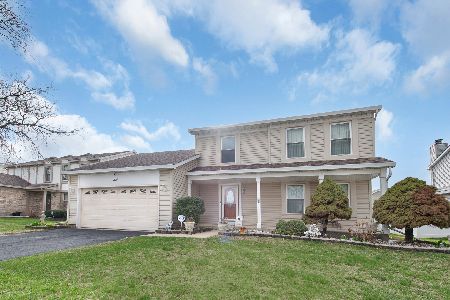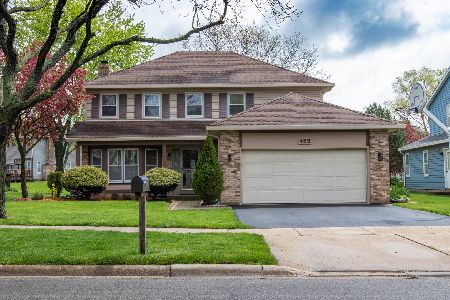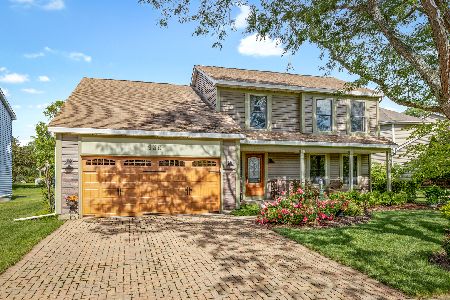450 Hunter Drive, Carol Stream, Illinois 60188
$460,000
|
Sold
|
|
| Status: | Closed |
| Sqft: | 2,216 |
| Cost/Sqft: | $196 |
| Beds: | 3 |
| Baths: | 3 |
| Year Built: | 1986 |
| Property Taxes: | $8,994 |
| Days On Market: | 981 |
| Lot Size: | 0,20 |
Description
UNCOMPROMISING QUALITY, SPACIOUS DESIGN! Located in the Burke Farm subdivision of Carol Stream, this meticulously maintained home has everything you're looking for with over 2,200 square feet of living space. Beautiful hardwood floors greet you upon entry and extends through the kitchen. The gorgeous kitchen boasts custom cabinetry, large island with seating, quartz countertops, and stainless-steel appliances. A separate dining room features a bay window with views of the backyard. The wonderful addition of a sun/Florida room boasts vaulted ceiling, porcelain tile, and of course stunning views. Located on the 2nd floor are 3 spacious bedrooms with ceiling fans and large closets, as well as 2 full bathrooms. Spending time outside will become your favorite on the two-level brick paver patio with views of your professionally landscaped backyard. Located minutes from North Ave for easy access to commuting, shopping & dining. Close to DuPage County forest preserve and West Branch forest preserve. Don't miss this one, it won't last!
Property Specifics
| Single Family | |
| — | |
| — | |
| 1986 | |
| — | |
| — | |
| No | |
| 0.2 |
| Du Page | |
| — | |
| — / Not Applicable | |
| — | |
| — | |
| — | |
| 11759989 | |
| 0219404006 |
Nearby Schools
| NAME: | DISTRICT: | DISTANCE: | |
|---|---|---|---|
|
Grade School
Cloverdale Elementary School |
93 | — | |
|
Middle School
Stratford Middle School |
93 | Not in DB | |
|
High School
Glenbard North High School |
87 | Not in DB | |
Property History
| DATE: | EVENT: | PRICE: | SOURCE: |
|---|---|---|---|
| 20 Jun, 2023 | Sold | $460,000 | MRED MLS |
| 20 Apr, 2023 | Under contract | $435,000 | MRED MLS |
| 13 Apr, 2023 | Listed for sale | $435,000 | MRED MLS |
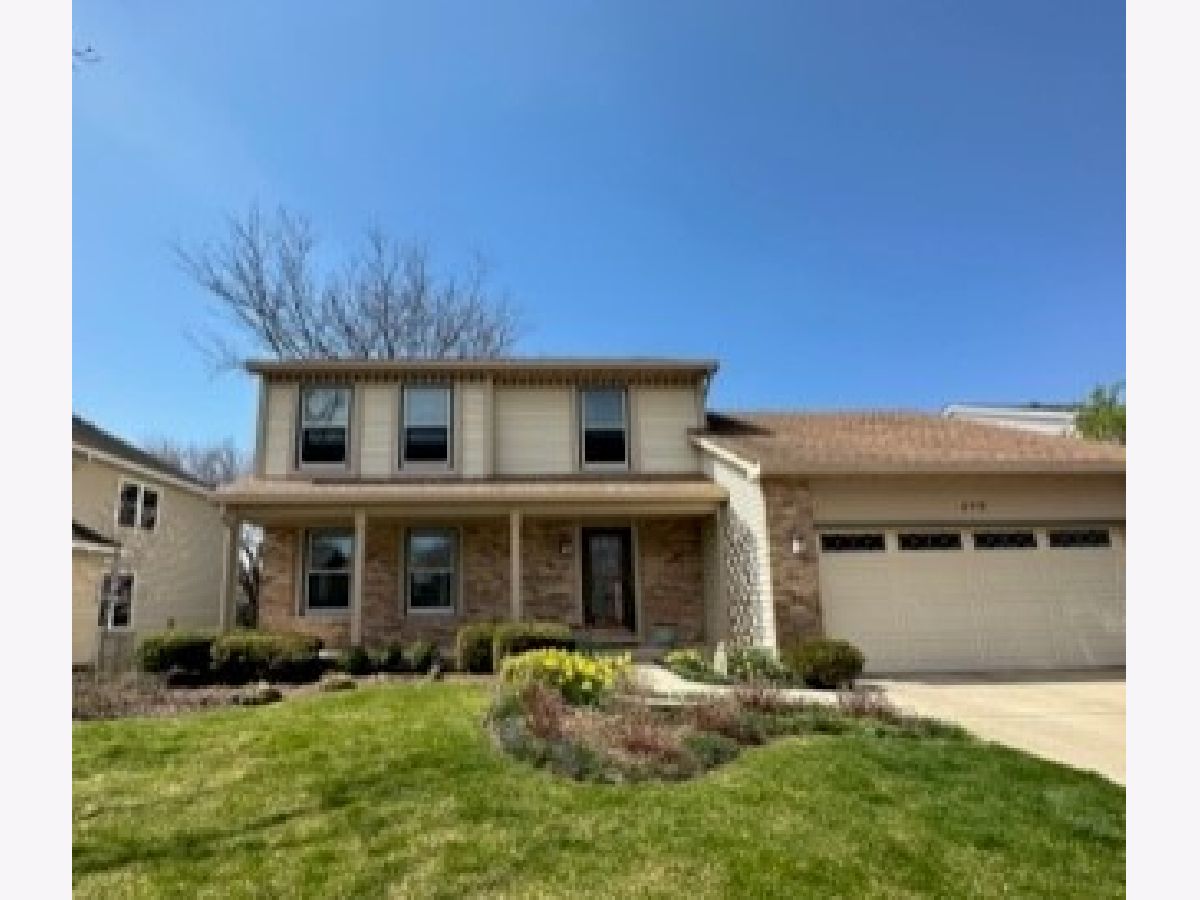
Room Specifics
Total Bedrooms: 3
Bedrooms Above Ground: 3
Bedrooms Below Ground: 0
Dimensions: —
Floor Type: —
Dimensions: —
Floor Type: —
Full Bathrooms: 3
Bathroom Amenities: —
Bathroom in Basement: 0
Rooms: —
Basement Description: Finished
Other Specifics
| 2 | |
| — | |
| Concrete | |
| — | |
| — | |
| 131X66 | |
| — | |
| — | |
| — | |
| — | |
| Not in DB | |
| — | |
| — | |
| — | |
| — |
Tax History
| Year | Property Taxes |
|---|---|
| 2023 | $8,994 |
Contact Agent
Nearby Similar Homes
Nearby Sold Comparables
Contact Agent
Listing Provided By
RE/MAX Suburban

