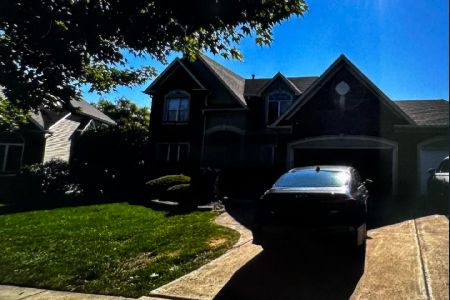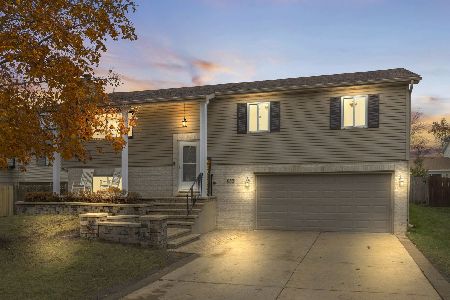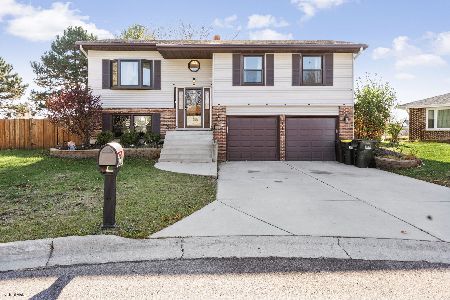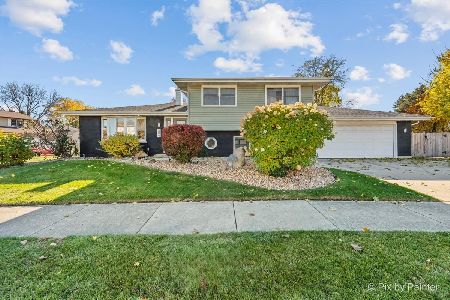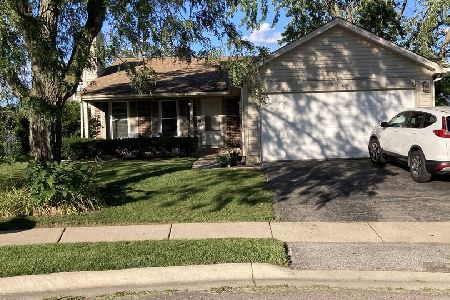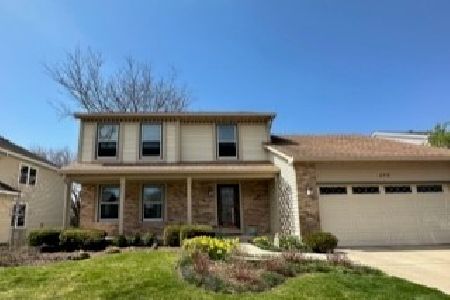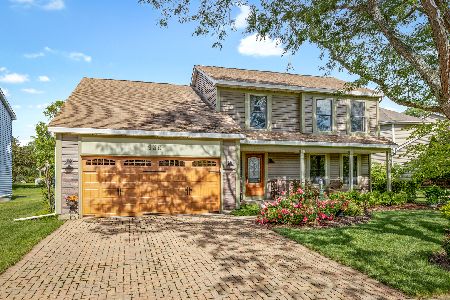446 Hunter Drive, Carol Stream, Illinois 60188
$486,000
|
Sold
|
|
| Status: | Closed |
| Sqft: | 2,242 |
| Cost/Sqft: | $205 |
| Beds: | 4 |
| Baths: | 3 |
| Year Built: | 1986 |
| Property Taxes: | $9,545 |
| Days On Market: | 976 |
| Lot Size: | 0,00 |
Description
**MULTIPLE OFFERS RECEIVED**Get Ready to Fall in Love with Your New Home** A Welcoming Front Porch Leads to a Light Filled Treasure that has been Updated and Improved Inside and Out! With an Open Floor Plan, the Living Room Flows to the Family Room and Kitchen Areas. Completely Redesigned, the Kitchen offers Numerous Cabinets with Soft Close and Pullout Drawers, Large Island, Stainless Appliances, plus a Coveted Walk-In Pantry Closet! To Capitalize on Today's Trends, the Former Dining Room was Converted into a Large Mud/Hobby/Office Room Complete with Built-In Lockers. The 2nd Floor Features a Large Hallway, 4 Sizable Bedrooms, and Updated Hall Bath. An Ensuite, the Private Master offers a Custom Walk-In Closet, Dual Sinks, Soaking Tub, and Separate Shower. Additional Finished Space is Found in the Basement with Rec Room Areas, Storage, and Great Laundry Room with Cabinets. Overlooking a Fabulous Backyard, Enjoy Chill Time on this Entertainment Sized Concrete Patio. It's Picture Perfect for You to Simply Move In and Unpack!
Property Specifics
| Single Family | |
| — | |
| — | |
| 1986 | |
| — | |
| SPENCER II | |
| No | |
| — |
| Du Page | |
| Hunters Crossing | |
| — / Not Applicable | |
| — | |
| — | |
| — | |
| 11757960 | |
| 0219404007 |
Nearby Schools
| NAME: | DISTRICT: | DISTANCE: | |
|---|---|---|---|
|
Grade School
Cloverdale Elementary School |
93 | — | |
|
Middle School
Stratford Middle School |
93 | Not in DB | |
|
High School
Glenbard North High School |
87 | Not in DB | |
Property History
| DATE: | EVENT: | PRICE: | SOURCE: |
|---|---|---|---|
| 29 Jun, 2023 | Sold | $486,000 | MRED MLS |
| 17 Apr, 2023 | Under contract | $459,900 | MRED MLS |
| 13 Apr, 2023 | Listed for sale | $459,900 | MRED MLS |

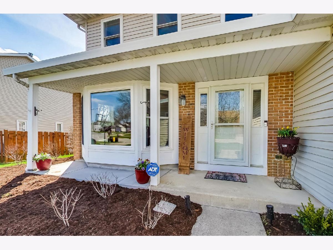
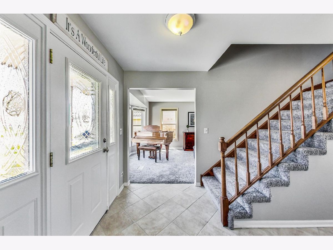
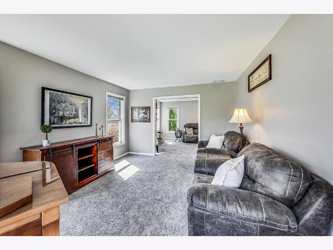
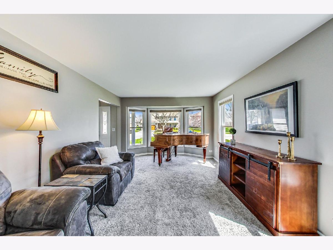
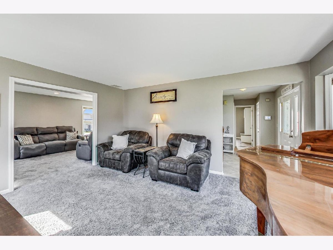
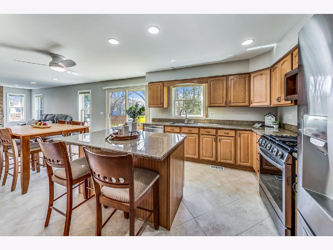
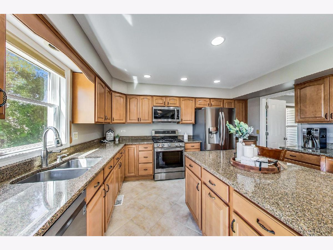
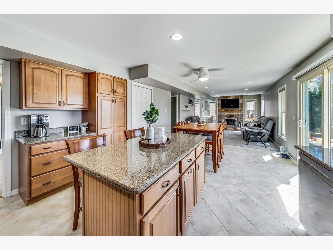
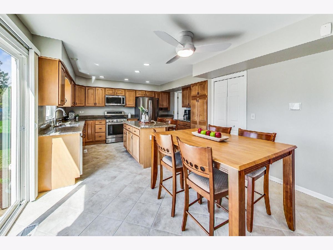
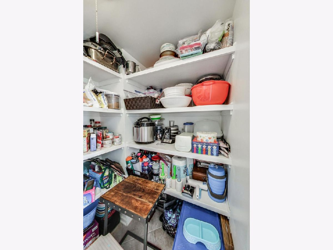
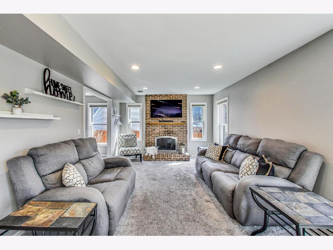
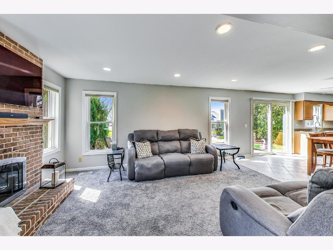
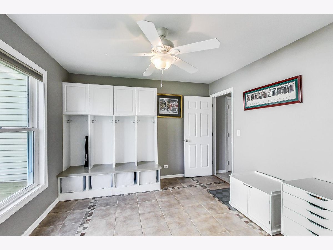
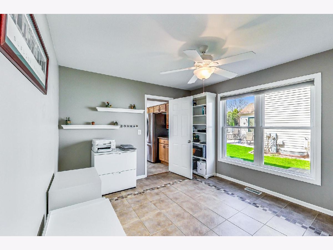
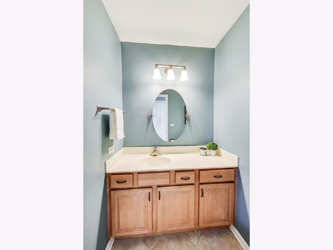
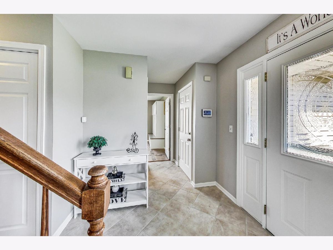
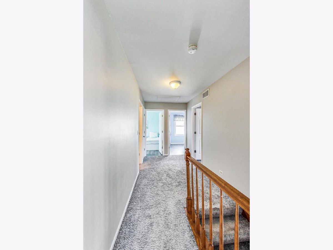
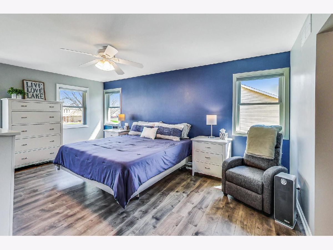
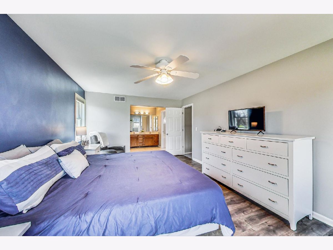
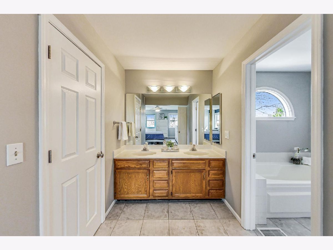
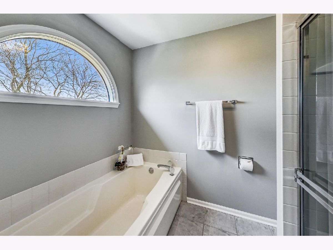
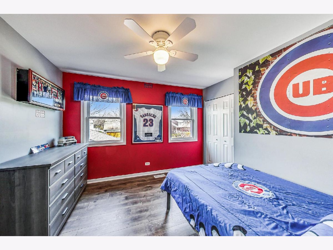
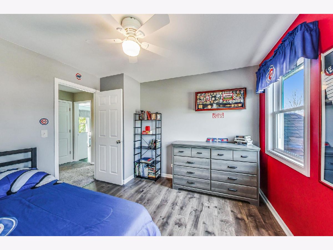
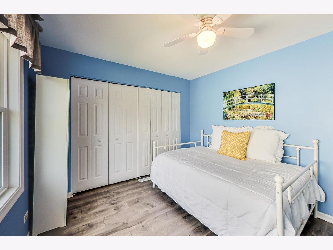
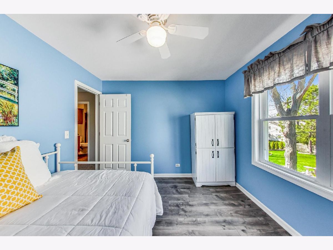
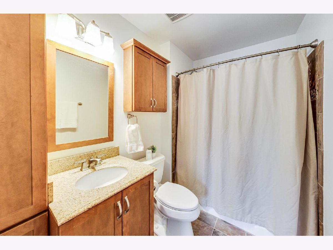
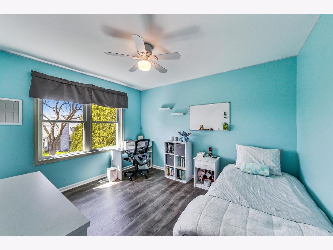
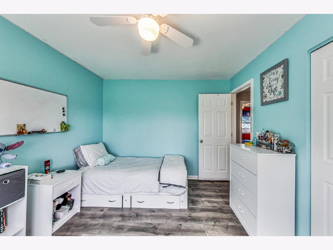
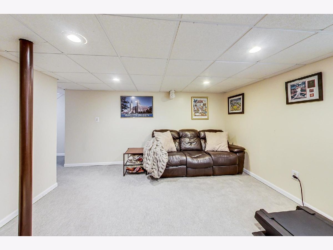
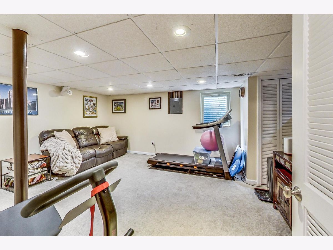
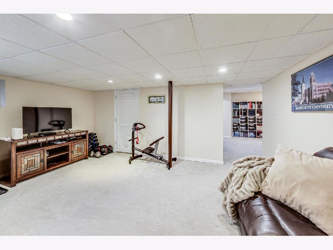
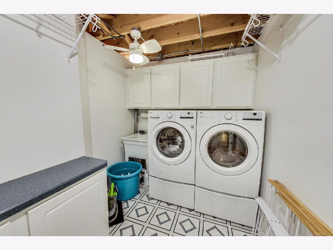
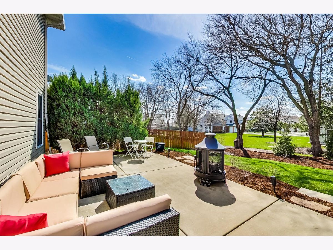
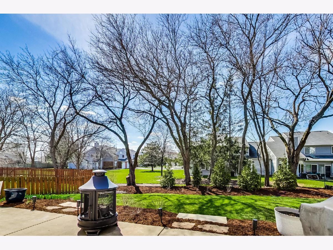
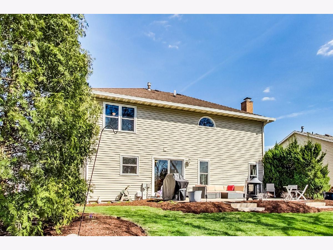
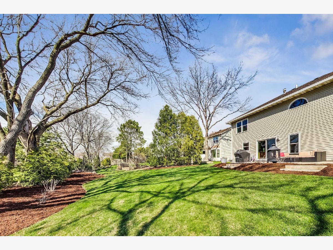
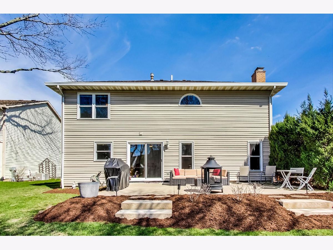
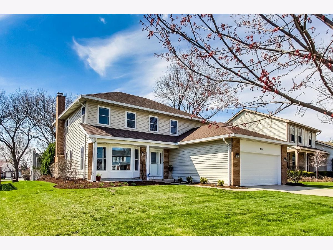
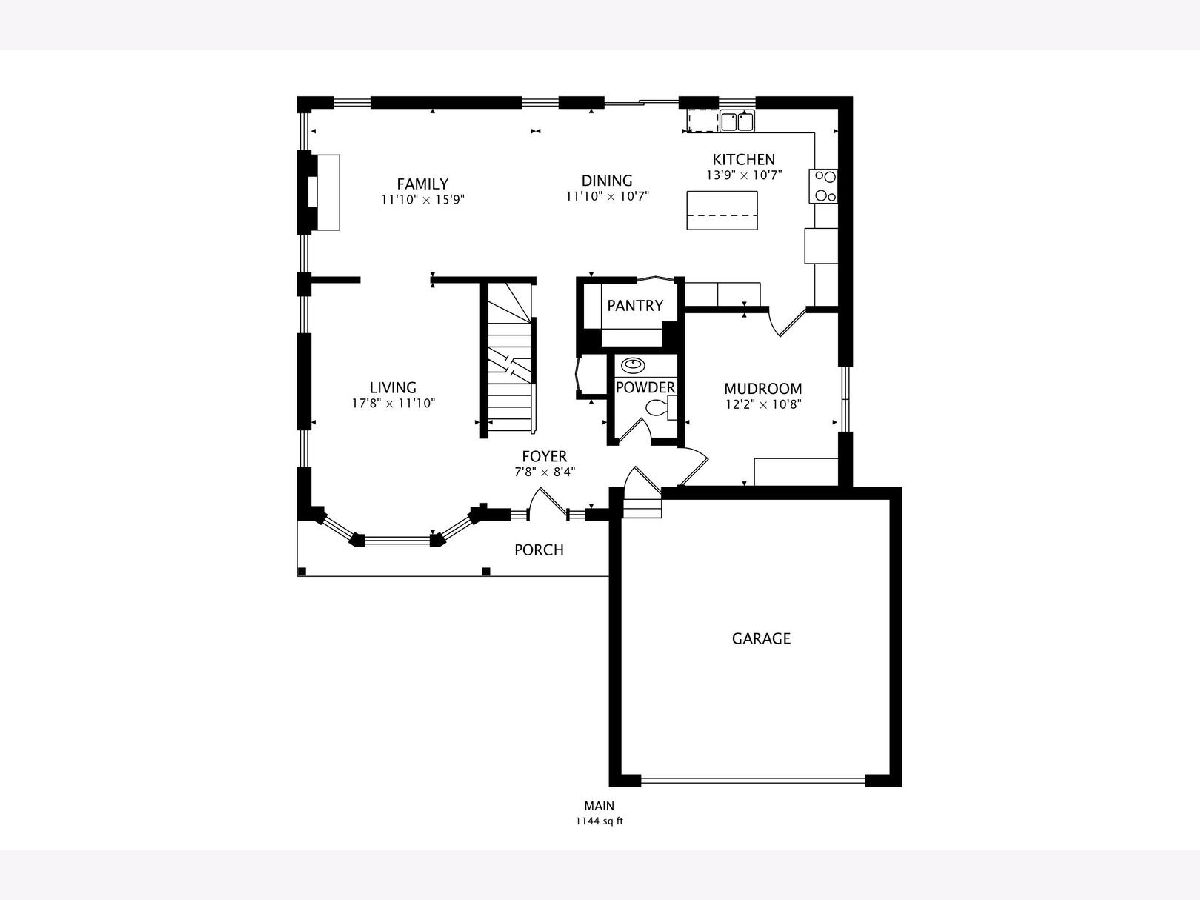
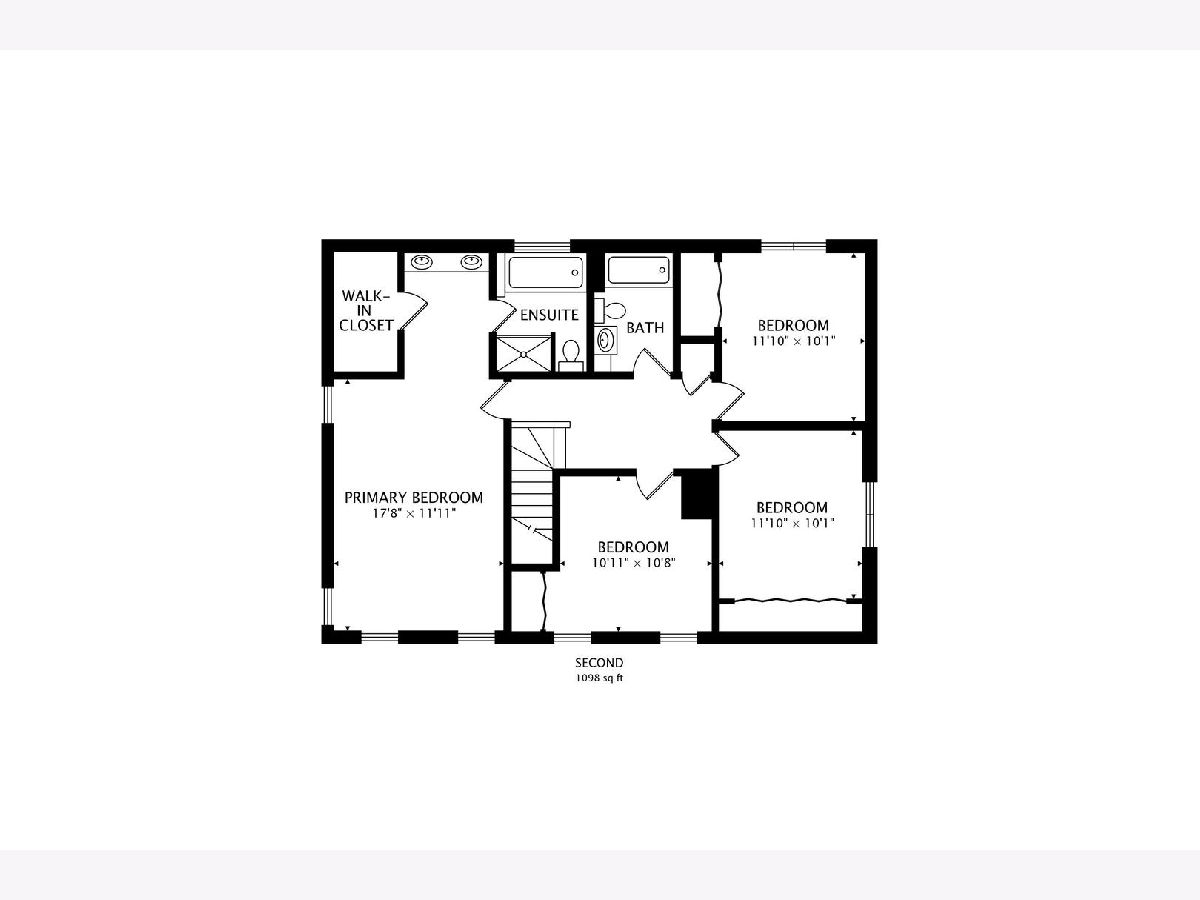
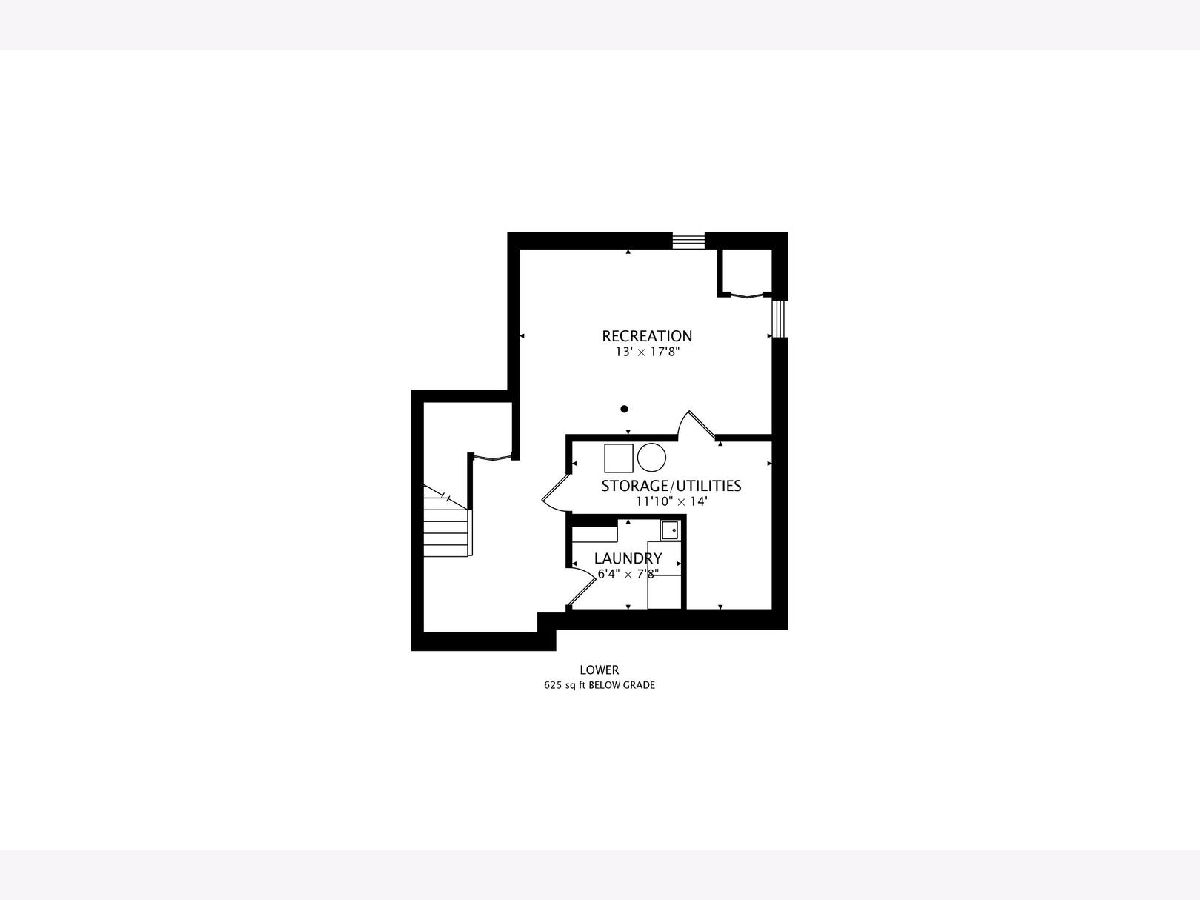
Room Specifics
Total Bedrooms: 4
Bedrooms Above Ground: 4
Bedrooms Below Ground: 0
Dimensions: —
Floor Type: —
Dimensions: —
Floor Type: —
Dimensions: —
Floor Type: —
Full Bathrooms: 3
Bathroom Amenities: Separate Shower,Double Sink,Soaking Tub
Bathroom in Basement: 0
Rooms: —
Basement Description: Finished
Other Specifics
| 2 | |
| — | |
| Concrete | |
| — | |
| — | |
| 66 X131 | |
| — | |
| — | |
| — | |
| — | |
| Not in DB | |
| — | |
| — | |
| — | |
| — |
Tax History
| Year | Property Taxes |
|---|---|
| 2023 | $9,545 |
Contact Agent
Nearby Similar Homes
Nearby Sold Comparables
Contact Agent
Listing Provided By
@properties Christie's International Real Estate

