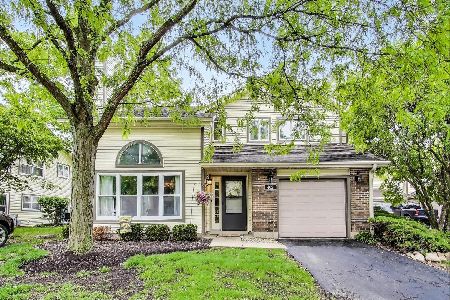450 Ivy Lane, Arlington Heights, Illinois 60004
$264,500
|
Sold
|
|
| Status: | Closed |
| Sqft: | 1,602 |
| Cost/Sqft: | $150 |
| Beds: | 2 |
| Baths: | 3 |
| Year Built: | 1987 |
| Property Taxes: | $6,205 |
| Days On Market: | 1604 |
| Lot Size: | 0,00 |
Description
Spacious end unit in Chestnut Place surrounded by luxury single family homes. Features include vaulted living room with wood burning fireplace, that is open to the dining room and ideal for entertaining. Enjoy daily meal prep in the large kitchen with stainless steel appliances, island, & breakfast area plus a sliding door to the deck to sit & relax on warm summer nights. Retreat to the second level which includes a spacious master suite with en-suite bath, and walk-in closet, 2nd bedroom also with walk-in closet, full bath, laundry room & open loft. The finished basement adds valuable living space to the home with recreation area, additional bedroom, and storage room. Attached garage. Schools include sought after district 25 Greenbrier school, Thomas Middle school, and D214 Buffalo Grove HS. Convenient location to dining, shopping, park, pool, and highway 53.
Property Specifics
| Condos/Townhomes | |
| 2 | |
| — | |
| 1987 | |
| Full | |
| — | |
| No | |
| — |
| Cook | |
| Chestnut Place | |
| 390 / Monthly | |
| Insurance,Exterior Maintenance,Lawn Care,Scavenger,Snow Removal | |
| Lake Michigan | |
| Public Sewer | |
| 11138526 | |
| 03184011291006 |
Nearby Schools
| NAME: | DISTRICT: | DISTANCE: | |
|---|---|---|---|
|
Grade School
Greenbrier Elementary School |
25 | — | |
|
Middle School
Thomas Middle School |
25 | Not in DB | |
|
High School
Buffalo Grove High School |
214 | Not in DB | |
Property History
| DATE: | EVENT: | PRICE: | SOURCE: |
|---|---|---|---|
| 17 May, 2013 | Sold | $194,000 | MRED MLS |
| 12 Mar, 2013 | Under contract | $200,000 | MRED MLS |
| — | Last price change | $210,000 | MRED MLS |
| 5 Nov, 2012 | Listed for sale | $232,500 | MRED MLS |
| 30 Sep, 2021 | Sold | $264,500 | MRED MLS |
| 30 Aug, 2021 | Under contract | $239,900 | MRED MLS |
| 27 Aug, 2021 | Listed for sale | $239,900 | MRED MLS |
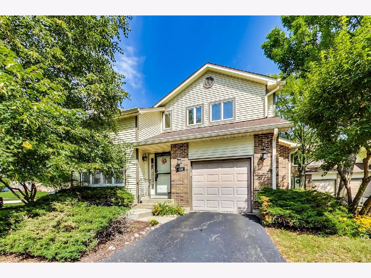
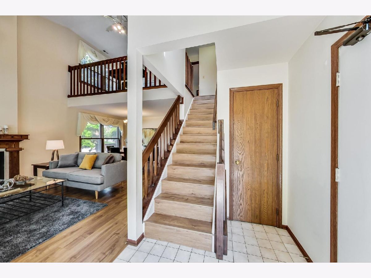
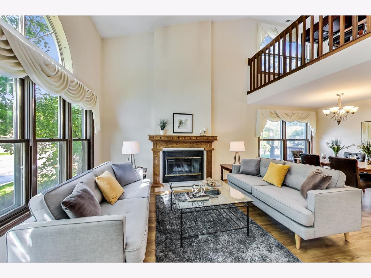
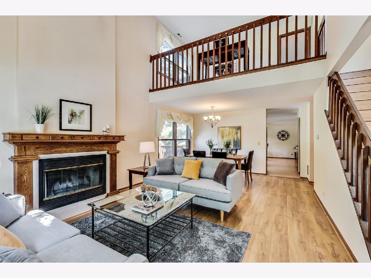
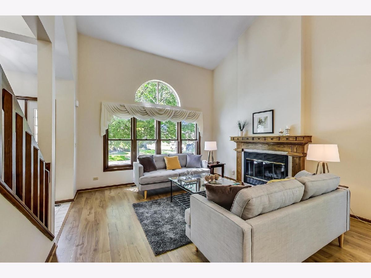
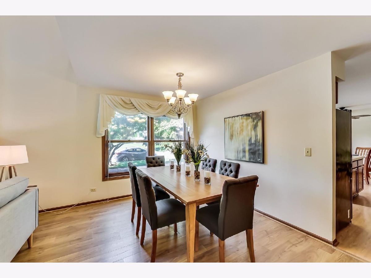
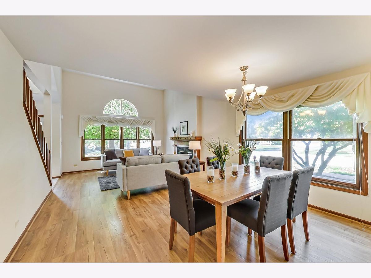
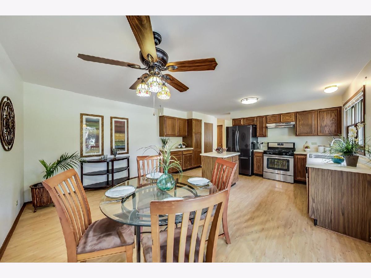
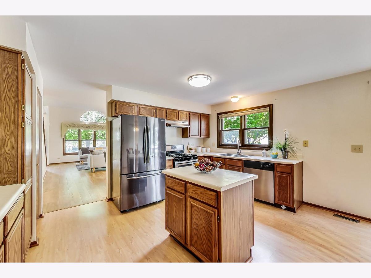
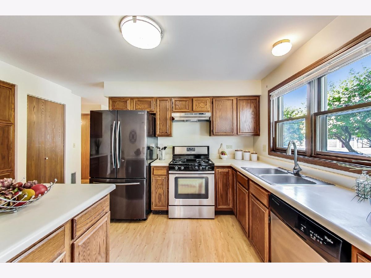
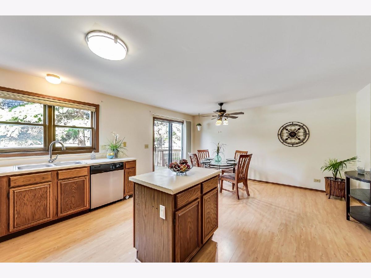
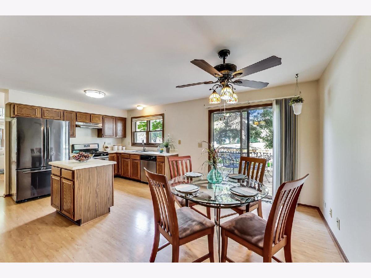
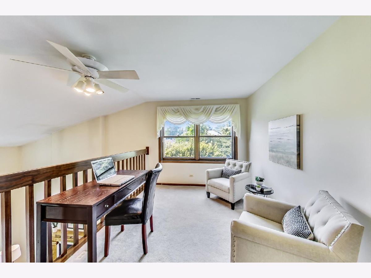
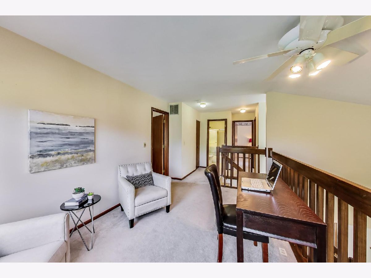
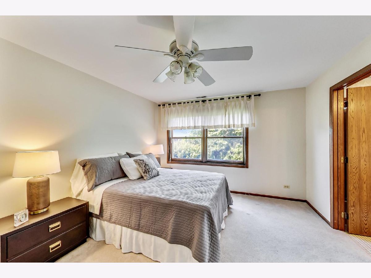
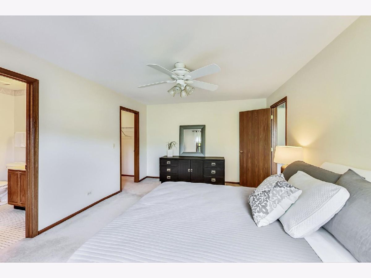
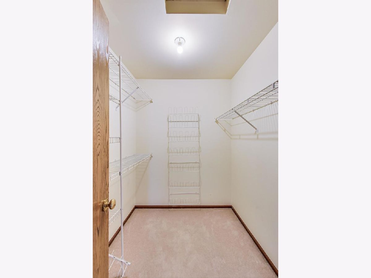
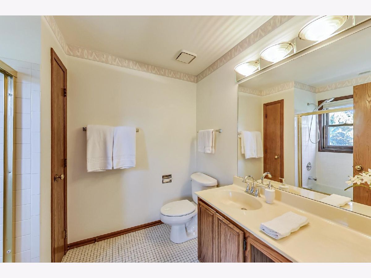
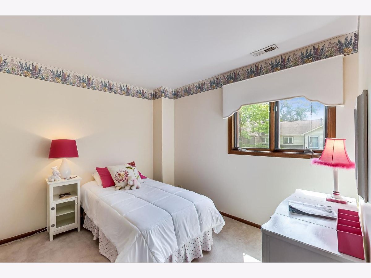
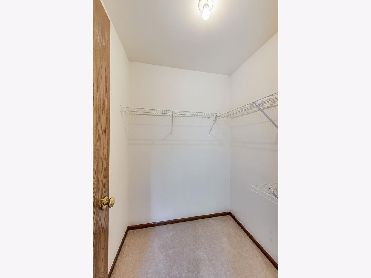
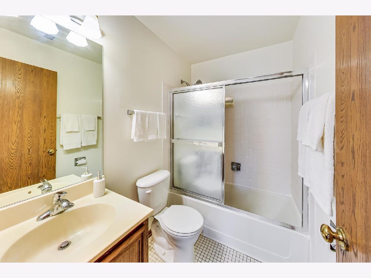
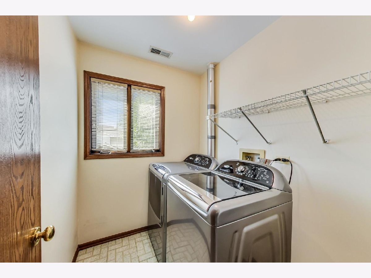
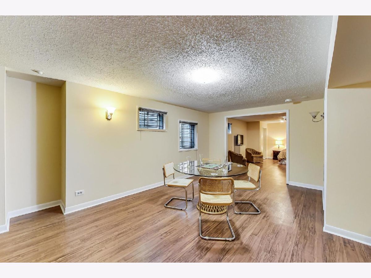
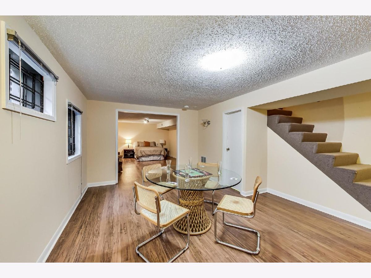
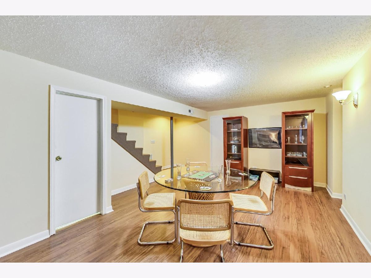
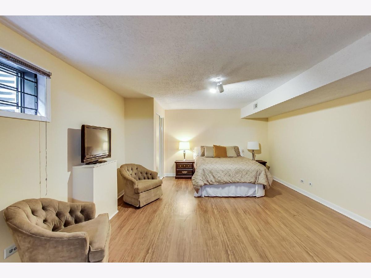
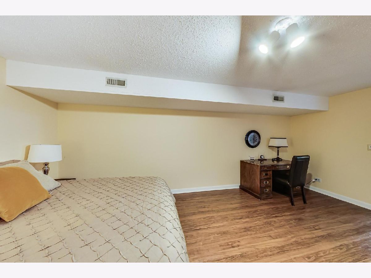
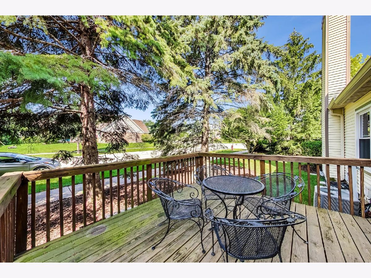
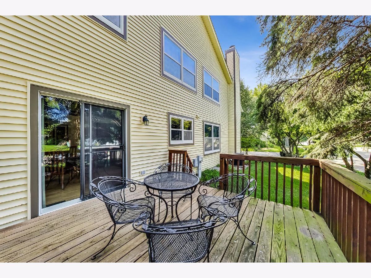
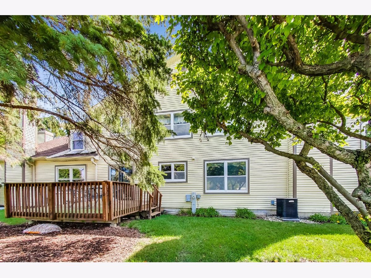
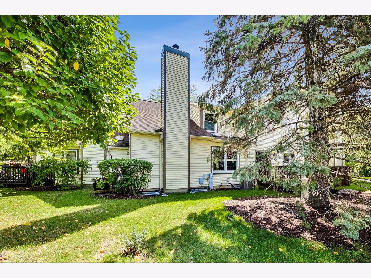
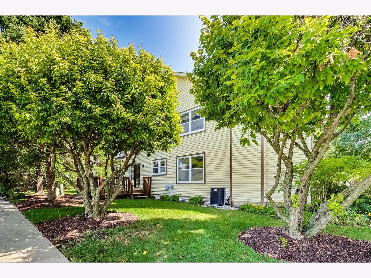
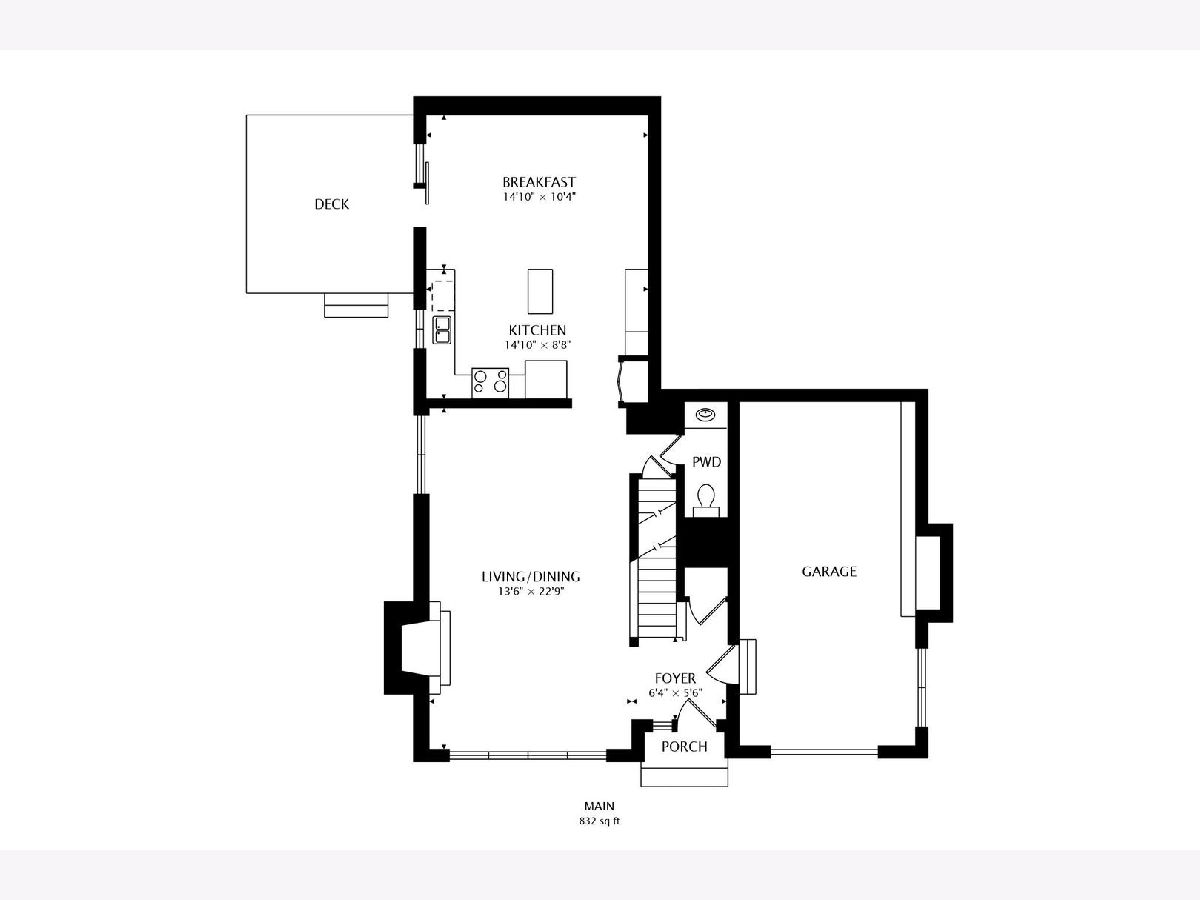
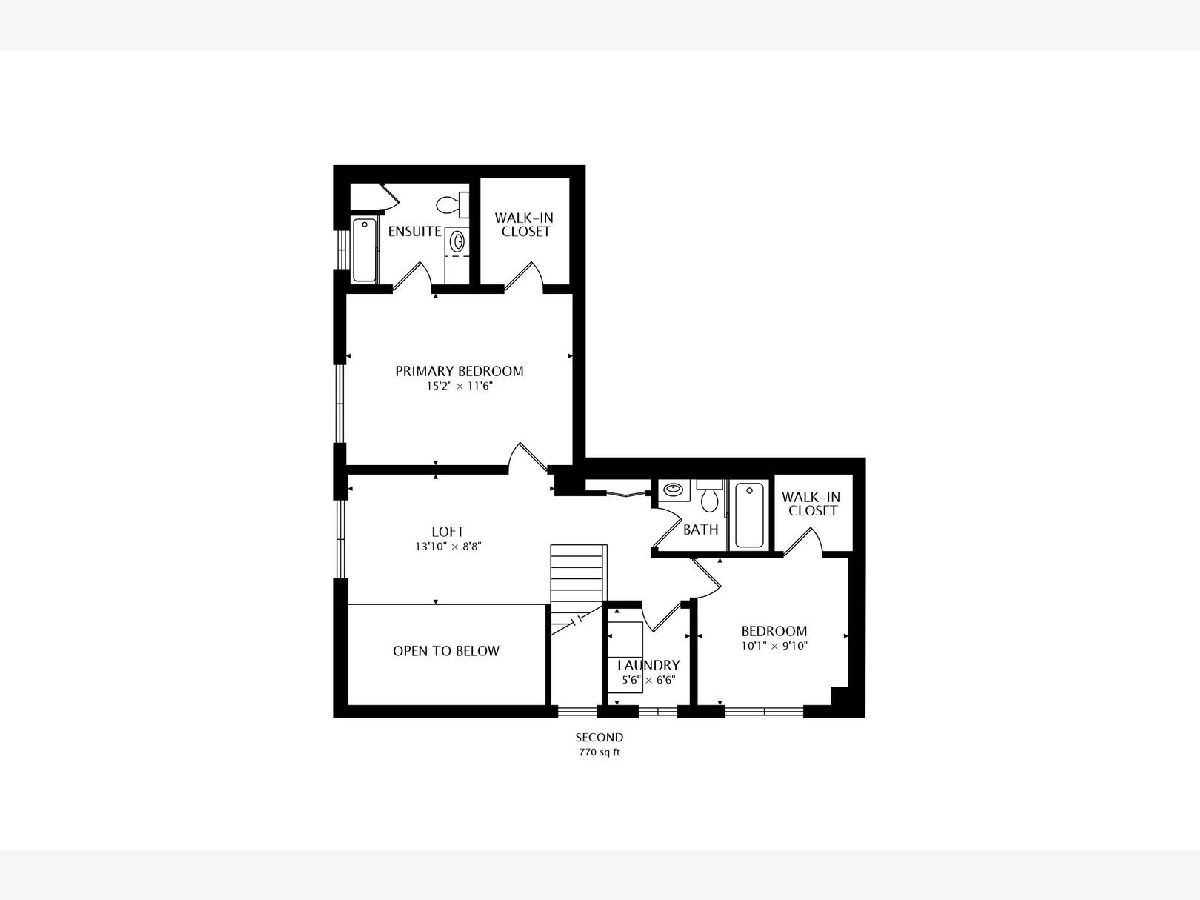
Room Specifics
Total Bedrooms: 3
Bedrooms Above Ground: 2
Bedrooms Below Ground: 1
Dimensions: —
Floor Type: Carpet
Dimensions: —
Floor Type: Vinyl
Full Bathrooms: 3
Bathroom Amenities: —
Bathroom in Basement: 0
Rooms: Recreation Room,Loft,Eating Area
Basement Description: Finished
Other Specifics
| 1 | |
| Concrete Perimeter | |
| Asphalt | |
| Deck, End Unit, Cable Access | |
| Corner Lot,Cul-De-Sac | |
| COMMON | |
| — | |
| Full | |
| Vaulted/Cathedral Ceilings, Wood Laminate Floors, Second Floor Laundry, Laundry Hook-Up in Unit, Storage | |
| Range, Dishwasher, Refrigerator, Washer, Dryer, Disposal | |
| Not in DB | |
| — | |
| — | |
| — | |
| Wood Burning, Attached Fireplace Doors/Screen |
Tax History
| Year | Property Taxes |
|---|---|
| 2013 | $6,374 |
| 2021 | $6,205 |
Contact Agent
Nearby Similar Homes
Nearby Sold Comparables
Contact Agent
Listing Provided By
@properties


