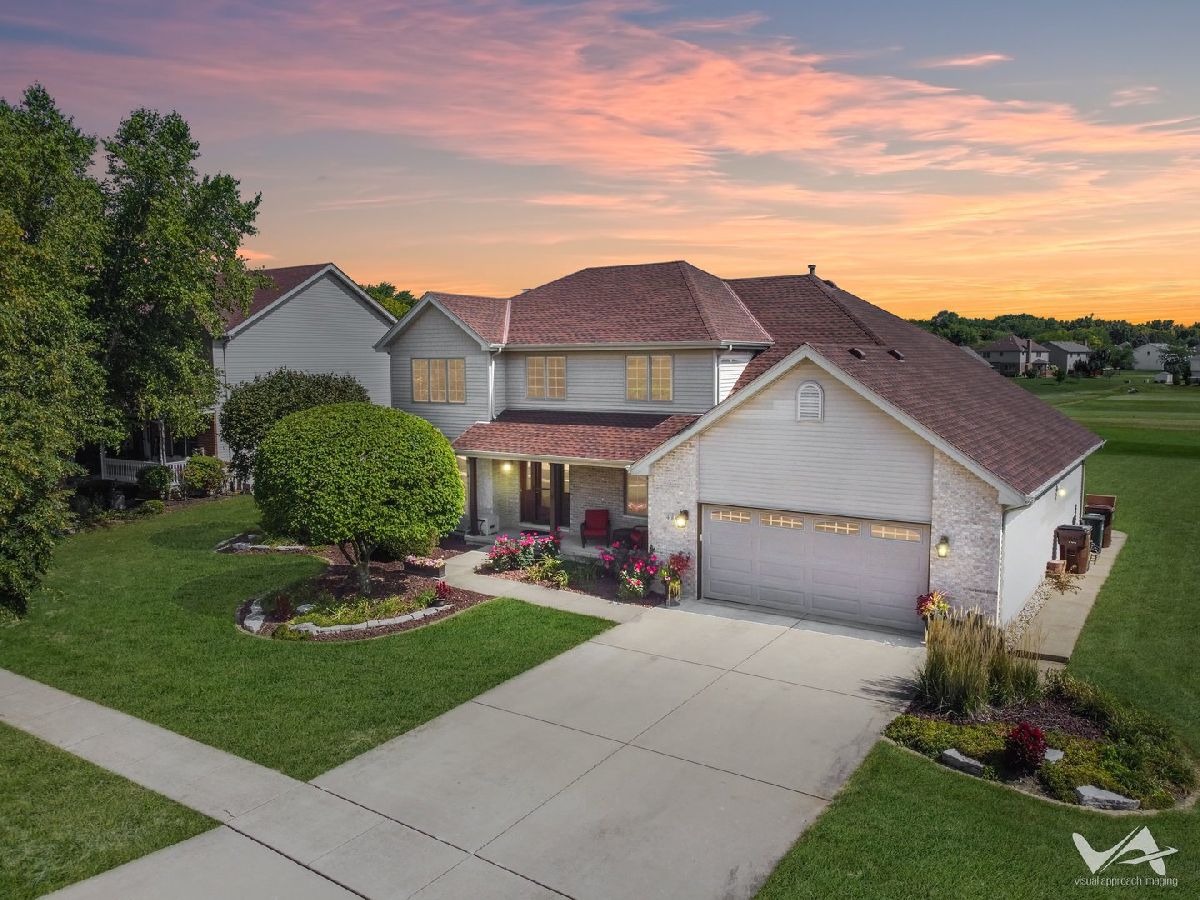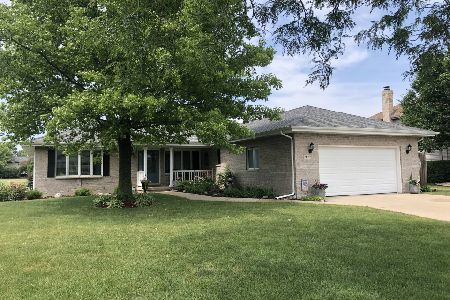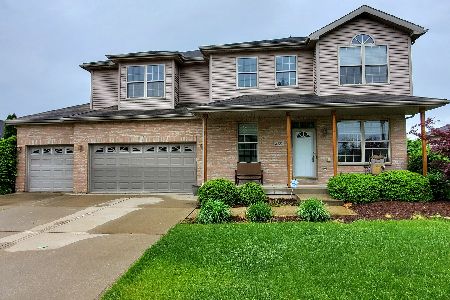450 Kingston Drive, New Lenox, Illinois 60451
$445,000
|
Sold
|
|
| Status: | Closed |
| Sqft: | 2,650 |
| Cost/Sqft: | $166 |
| Beds: | 4 |
| Baths: | 3 |
| Year Built: | 1999 |
| Property Taxes: | $8,203 |
| Days On Market: | 1239 |
| Lot Size: | 0,51 |
Description
This stunning two-story home, nestled an over-sized .51 acre lot in a well-established neighborhood, is ready for its next family. From the open-concept kitchen and living space to the large back yard, there is plenty of room for everyone to enjoy. Recent updates include a kitchen remodel in 2018 complete with stainless steel appliances & granite countertops, new carpeting in 2019, and new roof, fascia, & gutters in 2017. Meticulously kept, the home also features a unique 3 car garage that comes equipped with an overhead garage door that leads to the back yard - perfect for accessibility for entertaining and more! Bonus: The drop-down stairs from garage leads to expansive storage space. Ideally located near several schools, this is one you won't want to miss.
Property Specifics
| Single Family | |
| — | |
| — | |
| 1999 | |
| — | |
| — | |
| No | |
| 0.51 |
| Will | |
| — | |
| — / Not Applicable | |
| — | |
| — | |
| — | |
| 11625114 | |
| 1508184020030000 |
Nearby Schools
| NAME: | DISTRICT: | DISTANCE: | |
|---|---|---|---|
|
Grade School
Nelson Ridge/nelson Prairie Elem |
122 | — | |
|
Middle School
Liberty Junior High School |
122 | Not in DB | |
|
High School
Lincoln-way West High School |
210 | Not in DB | |
Property History
| DATE: | EVENT: | PRICE: | SOURCE: |
|---|---|---|---|
| 14 Oct, 2022 | Sold | $445,000 | MRED MLS |
| 12 Sep, 2022 | Under contract | $440,000 | MRED MLS |
| 8 Sep, 2022 | Listed for sale | $440,000 | MRED MLS |
| 6 Nov, 2025 | Sold | $510,000 | MRED MLS |
| 15 Oct, 2025 | Under contract | $514,900 | MRED MLS |
| — | Last price change | $529,900 | MRED MLS |
| 9 Sep, 2025 | Listed for sale | $539,900 | MRED MLS |

Room Specifics
Total Bedrooms: 4
Bedrooms Above Ground: 4
Bedrooms Below Ground: 0
Dimensions: —
Floor Type: —
Dimensions: —
Floor Type: —
Dimensions: —
Floor Type: —
Full Bathrooms: 3
Bathroom Amenities: —
Bathroom in Basement: 0
Rooms: —
Basement Description: Unfinished
Other Specifics
| 3 | |
| — | |
| Concrete | |
| — | |
| — | |
| 42 X 236 X 118 X 210 | |
| Full,Pull Down Stair | |
| — | |
| — | |
| — | |
| Not in DB | |
| — | |
| — | |
| — | |
| — |
Tax History
| Year | Property Taxes |
|---|---|
| 2022 | $8,203 |
| 2025 | $9,868 |
Contact Agent
Nearby Similar Homes
Nearby Sold Comparables
Contact Agent
Listing Provided By
JPAR Stella Blu Realty






