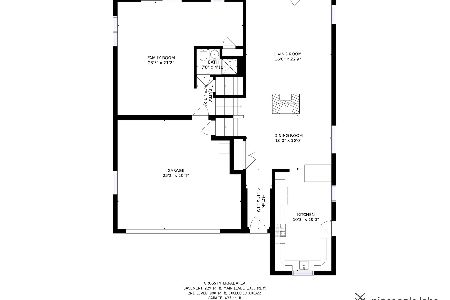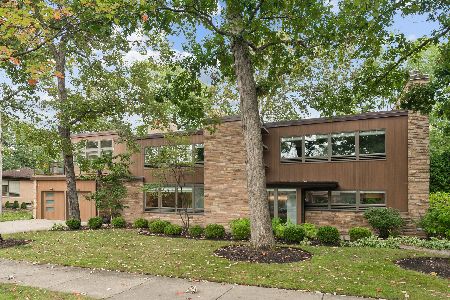450 Lakeside Place, Highland Park, Illinois 60035
$845,500
|
Sold
|
|
| Status: | Closed |
| Sqft: | 2,786 |
| Cost/Sqft: | $303 |
| Beds: | 4 |
| Baths: | 4 |
| Year Built: | 1929 |
| Property Taxes: | $13,081 |
| Days On Market: | 1564 |
| Lot Size: | 0,25 |
Description
WITH HOMEOWNER PRIVACY PREFERRED, MOST PHOTOS ARE NOT AVAILABLE ON THE INTERNET. THIS STUNNING RED-BRICK AND STUCCO TUDOR HOME WITH DESIGNER FINISHES THROUGHOUT CAN BE VIEWED BY APPOINTMENT ONLY. The open and sunny home has beautiful ravine views from every room. The elegant living room with a wood-burning fireplace is drenched in light and French doors leading to an intimate front-facing patio. The dining room is the center of the home and easily transitions from a beautiful space for sophisticated dinner parties to a comfortable area for working on crafts, homework and a variety of projects. The kitchen and all bathrooms have polished nickel facets by Kohler, marble finishes and were updated within the past 5 years. The family room has sliding glass doors opening to a 2-level wood deck where you are surrounded by breath-taking ravine views. There are hardwood floors in nearly every room and draperies throughout in refined fabrics and solid neutral colors. The second floor holds the spacious primary suite with a large beautifully finished bathroom and a room-size walk-in closet. Two additional bedrooms share a tastefully finished full bathroom. Sit amongst the treetops in the third floor ensuite bedroom or office with room for expansion into a large attic area. A full finished walk-out basement has a large laundry room complete with a laundry chute, a ceramic sink, and Kohler faucets, multiple white cabinetries, an additional refrigerator and shining epoxy floors. The basement also has a plush carpeted recreation room with even more storage cabinets. To top it off, this fabulous location is near the lake, schools, train, bike trails, parks, Chicago Botanic Gardens and the summer-long Ravinia Music Festival. Don't miss this opportunity. Schedule a private showing today.
Property Specifics
| Single Family | |
| — | |
| Tudor | |
| 1929 | |
| Partial,Walkout | |
| — | |
| No | |
| 0.25 |
| Lake | |
| — | |
| — / Not Applicable | |
| None | |
| Public | |
| Public Sewer | |
| 11207498 | |
| 16362100310000 |
Nearby Schools
| NAME: | DISTRICT: | DISTANCE: | |
|---|---|---|---|
|
Grade School
Braeside Elementary School |
112 | — | |
|
Middle School
Edgewood Middle School |
112 | Not in DB | |
|
High School
Highland Park High School |
113 | Not in DB | |
Property History
| DATE: | EVENT: | PRICE: | SOURCE: |
|---|---|---|---|
| 19 Nov, 2021 | Sold | $845,500 | MRED MLS |
| 19 Oct, 2021 | Under contract | $845,000 | MRED MLS |
| 15 Oct, 2021 | Listed for sale | $845,000 | MRED MLS |
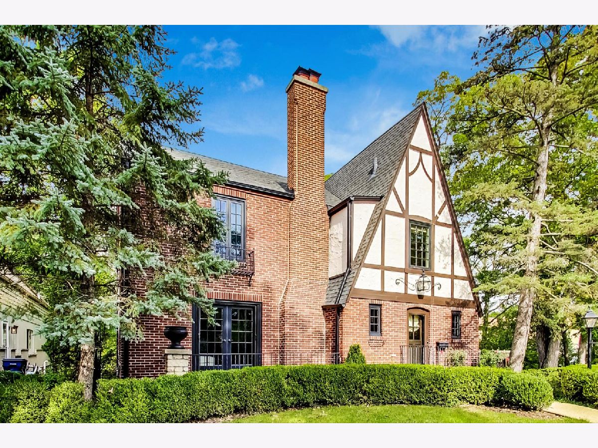
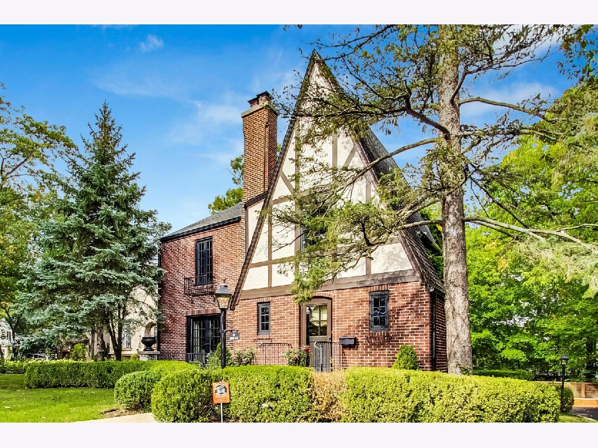
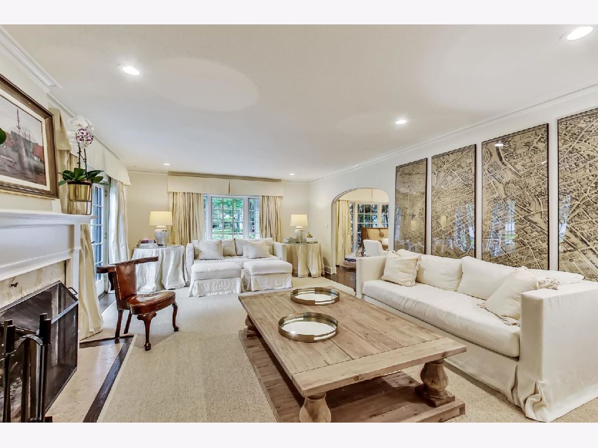
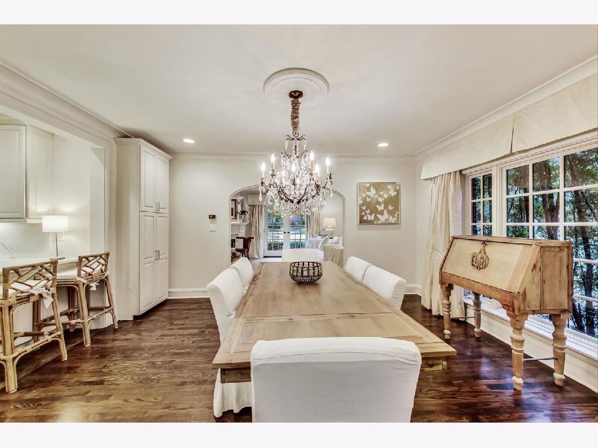
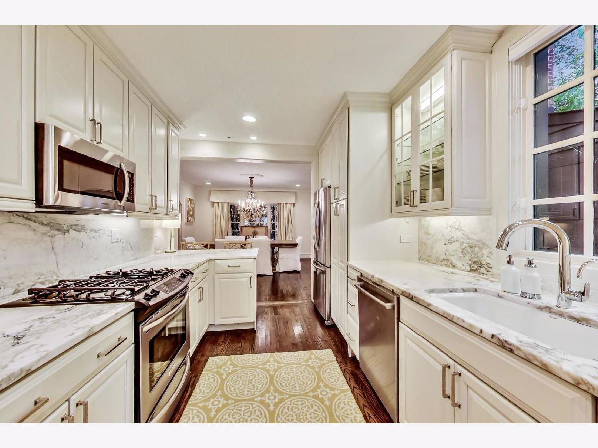
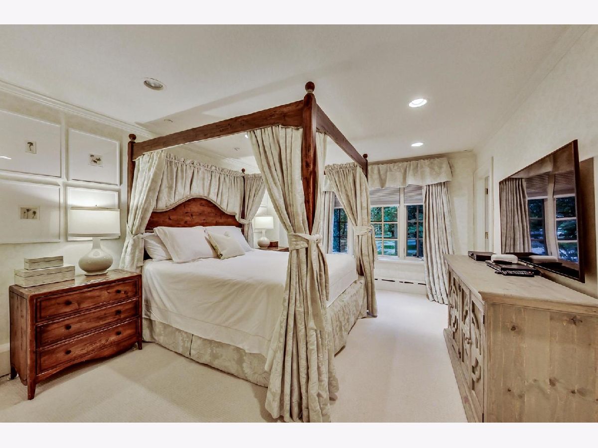
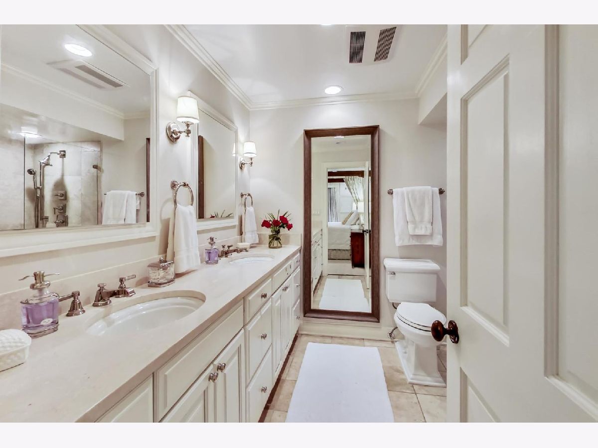
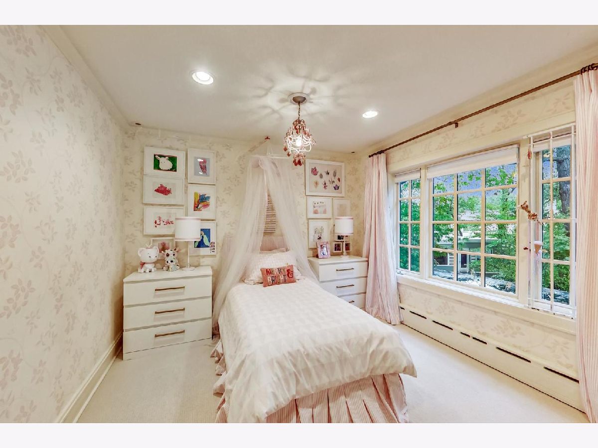
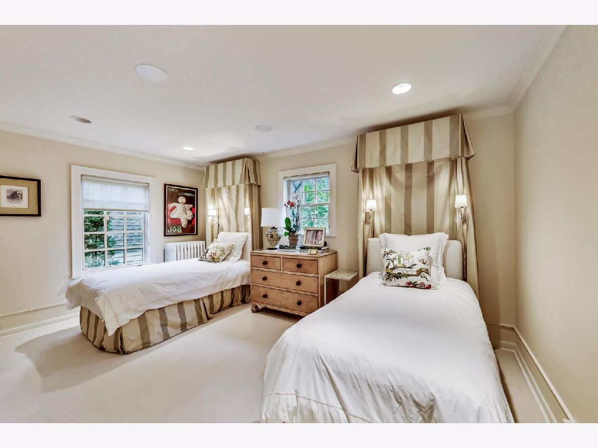
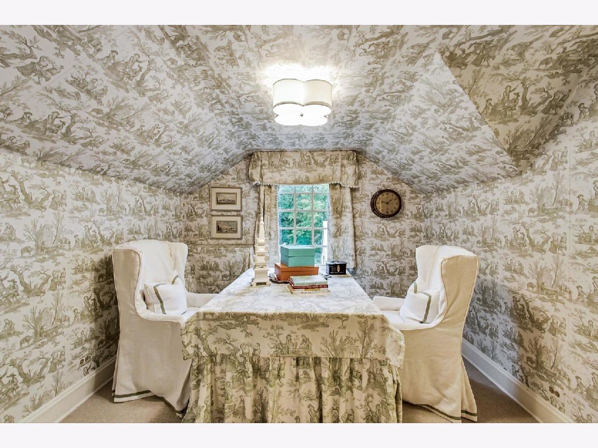
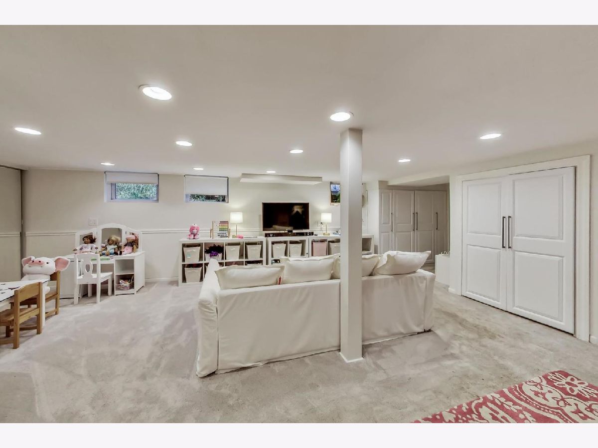
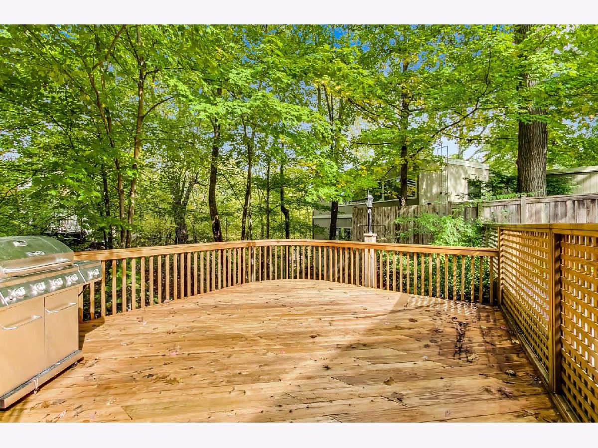
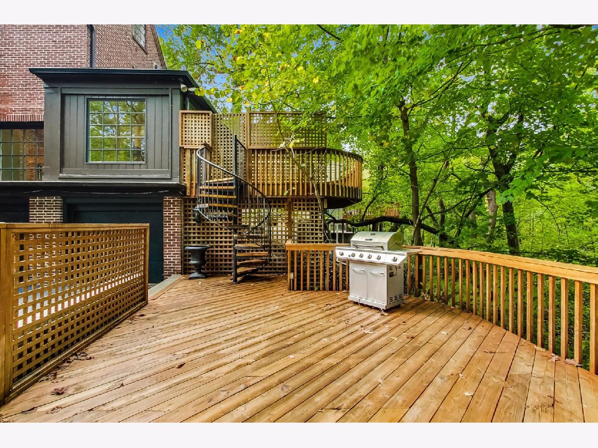
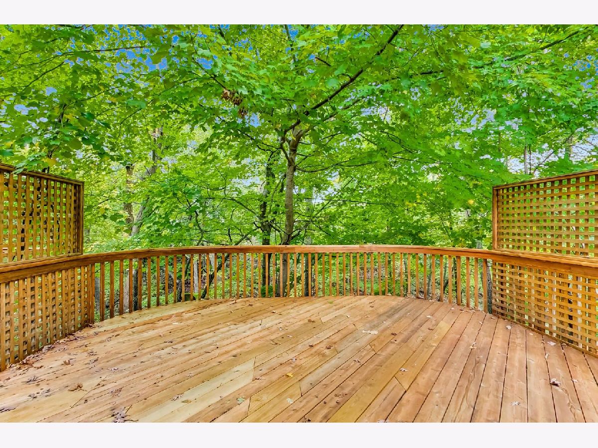
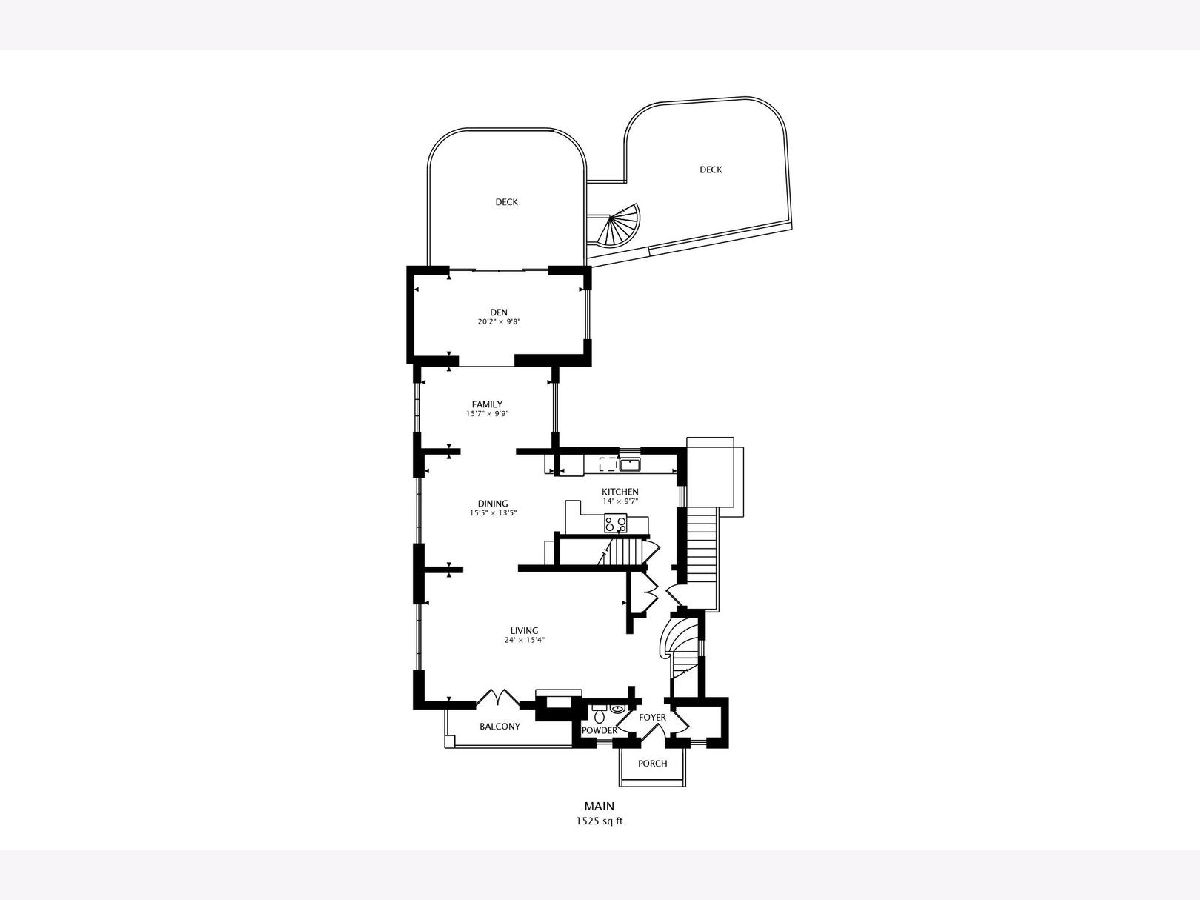
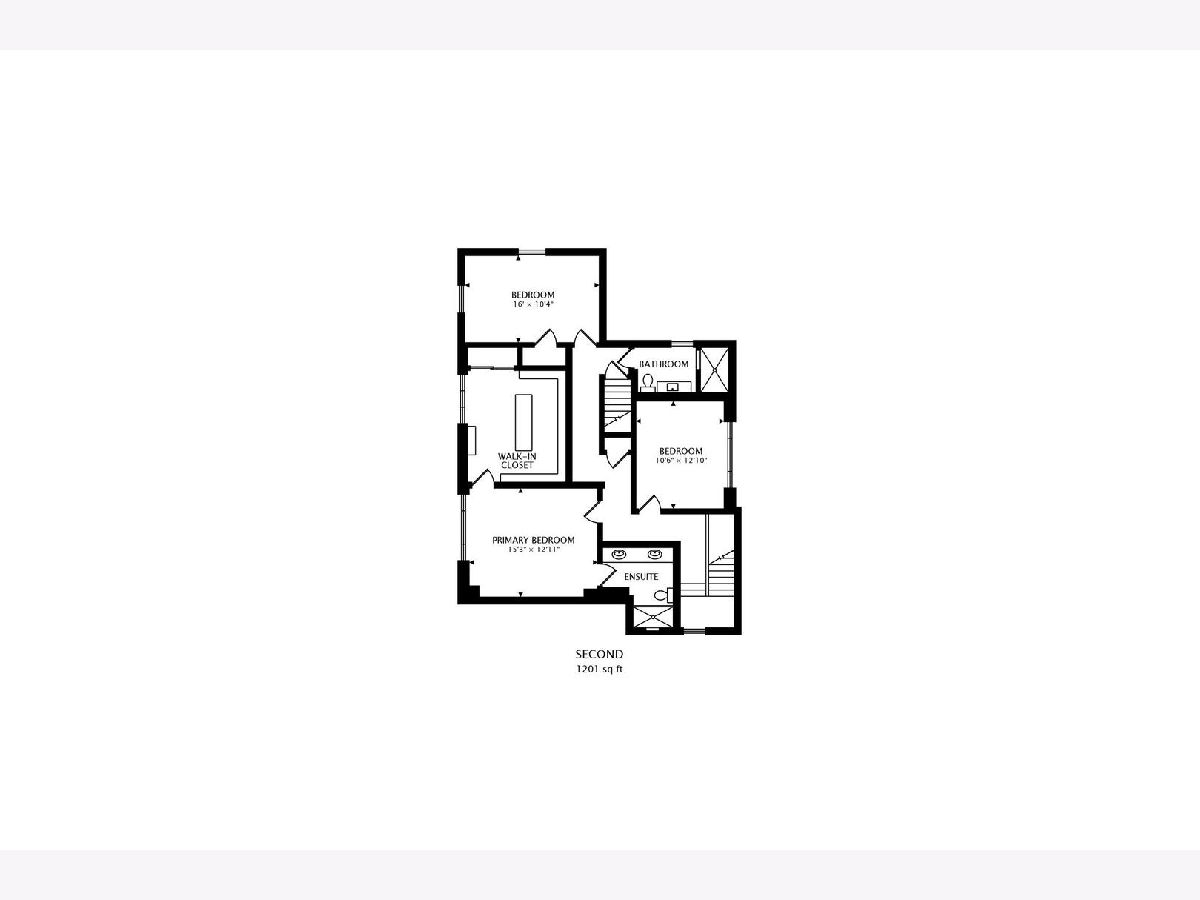
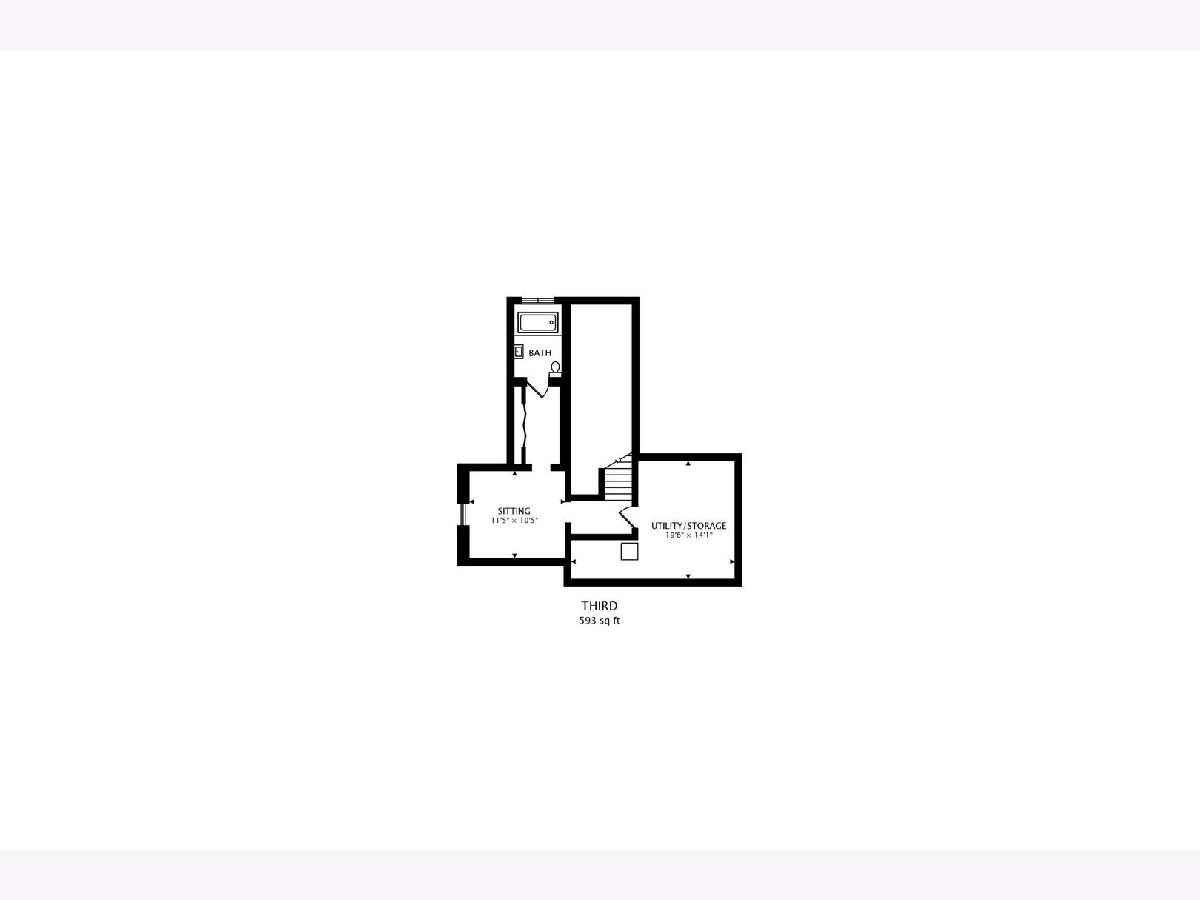
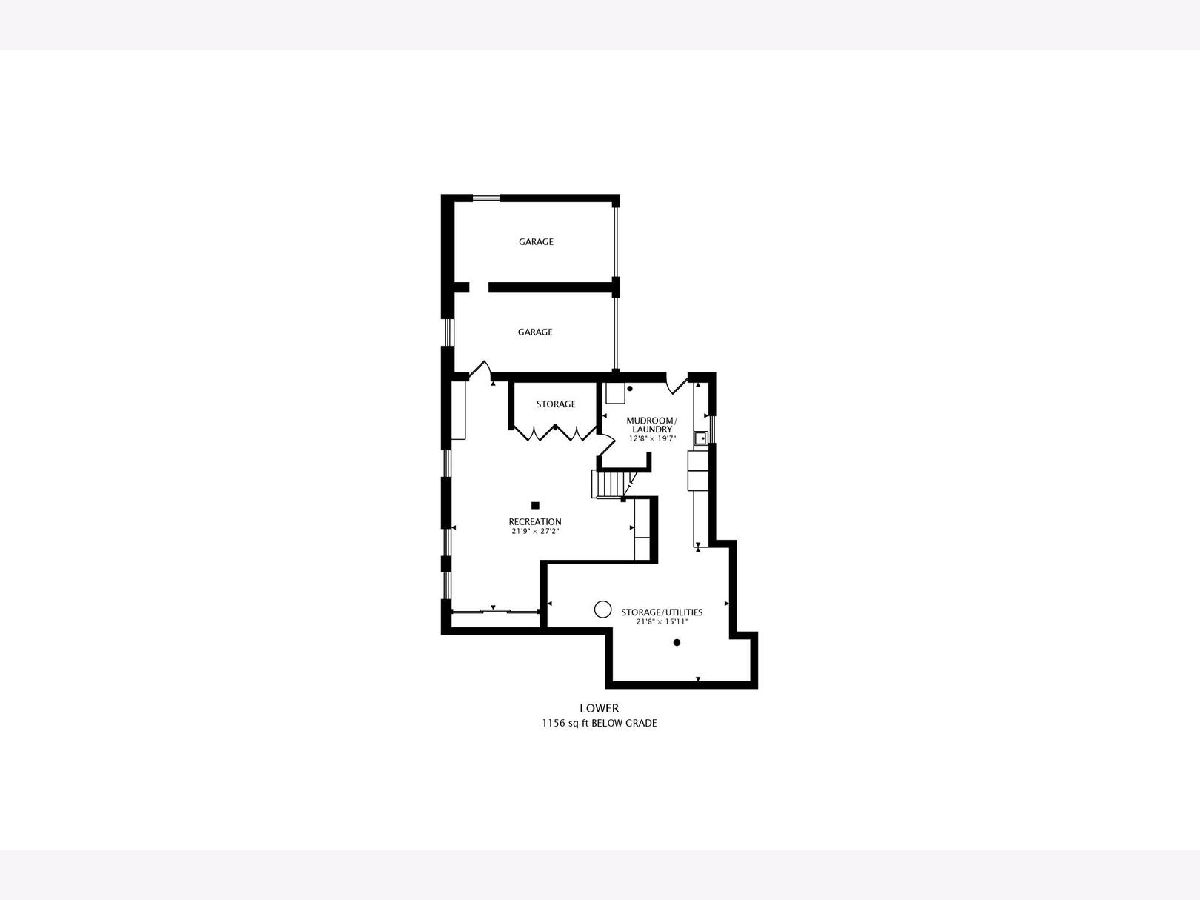
Room Specifics
Total Bedrooms: 4
Bedrooms Above Ground: 4
Bedrooms Below Ground: 0
Dimensions: —
Floor Type: Carpet
Dimensions: —
Floor Type: Carpet
Dimensions: —
Floor Type: Carpet
Full Bathrooms: 4
Bathroom Amenities: Double Sink,Double Shower
Bathroom in Basement: 0
Rooms: Den,Walk In Closet,Attic,Recreation Room,Utility Room-Lower Level
Basement Description: Finished
Other Specifics
| 2 | |
| Concrete Perimeter | |
| Asphalt | |
| Balcony, Deck, Porch, Storms/Screens | |
| Cul-De-Sac,Landscaped,Wooded,Mature Trees,Backs to Trees/Woods,Sidewalks,Streetlights | |
| 75X180 | |
| Unfinished | |
| Full | |
| Hardwood Floors, Built-in Features, Walk-In Closet(s) | |
| — | |
| Not in DB | |
| Curbs, Sidewalks, Street Lights, Street Paved | |
| — | |
| — | |
| Wood Burning |
Tax History
| Year | Property Taxes |
|---|---|
| 2021 | $13,081 |
Contact Agent
Nearby Similar Homes
Nearby Sold Comparables
Contact Agent
Listing Provided By
@properties





