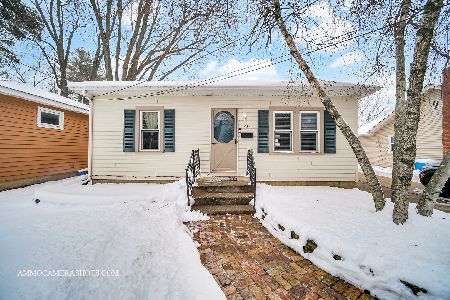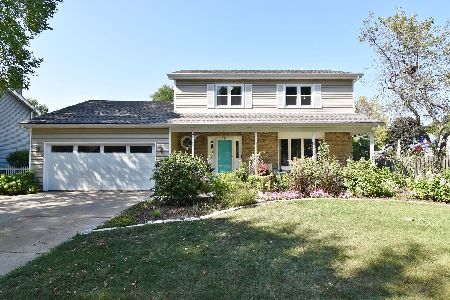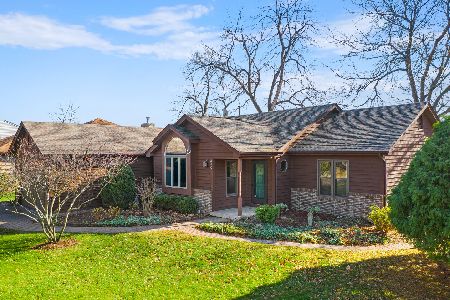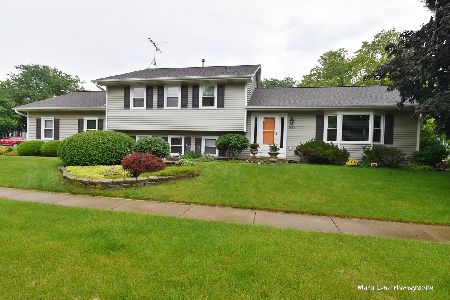450 Ozier Drive, Batavia, Illinois 60510
$323,500
|
Sold
|
|
| Status: | Closed |
| Sqft: | 1,808 |
| Cost/Sqft: | $180 |
| Beds: | 3 |
| Baths: | 3 |
| Year Built: | 1989 |
| Property Taxes: | $6,882 |
| Days On Market: | 2472 |
| Lot Size: | 0,22 |
Description
Welcome to this perfectly updated, Batavia home offering over 2,500 ft. of beautifully finished space. Main floor features hardwood throughout! Updated kitchen boasting granite counters & backsplash, abundant cabinetry & eating area with access to your deck. Vaulted ceiling in your expansive family room with a skylights, custom built-ins, access to your deck & a wood-burning fireplace. Formal dining room with crown molding & wainscoting. Formal living room with crown molding. Picture perfect master suite with walk-in closet & private bath. Additional bedrooms, hall bath & linen closet complete this second level. Finished basement offers bedroom/office/work-out room... you pick, a second family room & wet bar! Fenced in backyard with low maintenance Trex deck! Gate leads to Louise white school in the backyard. Spacious two and a half car garage with concrete driveway. Great location, close to downtown Batavia. All you need to do is move in and enjoy!
Property Specifics
| Single Family | |
| — | |
| — | |
| 1989 | |
| Partial | |
| — | |
| No | |
| 0.22 |
| Kane | |
| — | |
| 0 / Not Applicable | |
| None | |
| Public | |
| Public Sewer | |
| 10339962 | |
| 1214302003 |
Nearby Schools
| NAME: | DISTRICT: | DISTANCE: | |
|---|---|---|---|
|
Grade School
Louise White Elementary School |
101 | — | |
|
Middle School
Sam Rotolo Middle School Of Bat |
101 | Not in DB | |
|
High School
Batavia Sr High School |
101 | Not in DB | |
Property History
| DATE: | EVENT: | PRICE: | SOURCE: |
|---|---|---|---|
| 31 May, 2019 | Sold | $323,500 | MRED MLS |
| 15 Apr, 2019 | Under contract | $325,000 | MRED MLS |
| 11 Apr, 2019 | Listed for sale | $325,000 | MRED MLS |
Room Specifics
Total Bedrooms: 4
Bedrooms Above Ground: 3
Bedrooms Below Ground: 1
Dimensions: —
Floor Type: Carpet
Dimensions: —
Floor Type: Carpet
Dimensions: —
Floor Type: Carpet
Full Bathrooms: 3
Bathroom Amenities: Separate Shower
Bathroom in Basement: 0
Rooms: Family Room
Basement Description: Finished,Crawl
Other Specifics
| 2.5 | |
| — | |
| Concrete | |
| Deck, Patio, Storms/Screens | |
| Fenced Yard | |
| 80X120 | |
| — | |
| Full | |
| Vaulted/Cathedral Ceilings, Skylight(s), Bar-Wet, Hardwood Floors, Walk-In Closet(s) | |
| Double Oven, Range, Microwave, Dishwasher, Refrigerator, Disposal, Wine Refrigerator, Water Softener Owned | |
| Not in DB | |
| Sidewalks, Street Lights, Street Paved | |
| — | |
| — | |
| Wood Burning |
Tax History
| Year | Property Taxes |
|---|---|
| 2019 | $6,882 |
Contact Agent
Nearby Sold Comparables
Contact Agent
Listing Provided By
Keller Williams Inspire - Geneva









