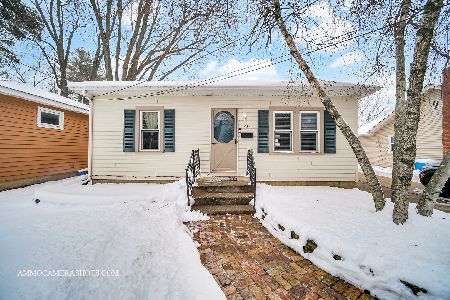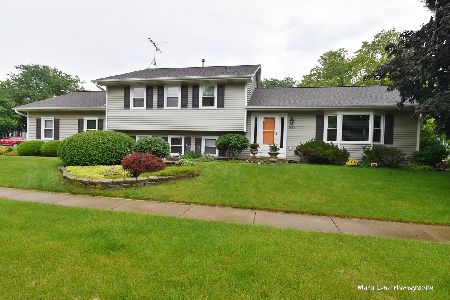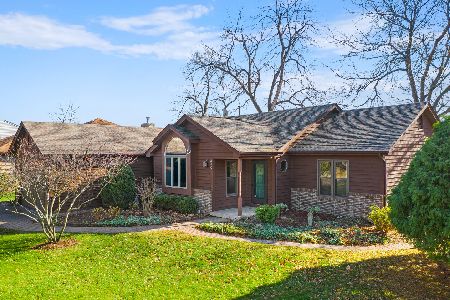451 Ozier Drive, Batavia, Illinois 60510
$340,000
|
Sold
|
|
| Status: | Closed |
| Sqft: | 2,000 |
| Cost/Sqft: | $170 |
| Beds: | 3 |
| Baths: | 4 |
| Year Built: | 1990 |
| Property Taxes: | $8,062 |
| Days On Market: | 1946 |
| Lot Size: | 0,24 |
Description
Everything has been done in this totally turn-key home! The upgrades are many, as follows: new windows, new roof, newer siding, new garage door & opener, new HVAC system, new dishwasher, newer stove & fridge, & the outdoor 550 SQ FT deck has a completely new wood floor and is newly stained/painted. The entire house has been freshly painted, all wood floors have been re-done, and all carpeted floors professionally cleaned! With three bedrooms upstairs and two bedrooms downstairs, there's plenty of room for everyone! The basement has two beds and a full bath - makes the perfect teen hangout area, in-law or nanny suite, or an at-home office space! Featuring a central vacuum system, a whole house fan, and heated floors in the upstairs hall bathroom. The backyard offers established, low-maintenance perennials. With a deck, side sitting area, and fire pit circle, there are a variety of outdoor places to relax! Located just blocks from downtown Batavia, the river, walking & bike paths, and only a half block away from Louise White Elementary school! Your search has ended - welcome home!
Property Specifics
| Single Family | |
| — | |
| — | |
| 1990 | |
| Full | |
| — | |
| No | |
| 0.24 |
| Kane | |
| — | |
| — / Not Applicable | |
| None | |
| Public | |
| Public Sewer | |
| 10863146 | |
| 1214303003 |
Nearby Schools
| NAME: | DISTRICT: | DISTANCE: | |
|---|---|---|---|
|
Grade School
Louise White Elementary School |
101 | — | |
|
High School
Batavia Sr High School |
101 | Not in DB | |
Property History
| DATE: | EVENT: | PRICE: | SOURCE: |
|---|---|---|---|
| 26 Oct, 2020 | Sold | $340,000 | MRED MLS |
| 24 Sep, 2020 | Under contract | $340,000 | MRED MLS |
| 18 Sep, 2020 | Listed for sale | $340,000 | MRED MLS |
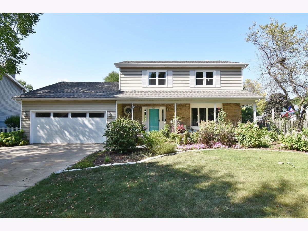
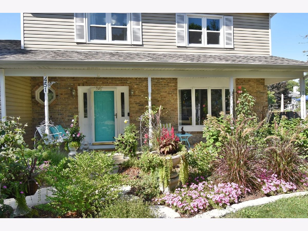
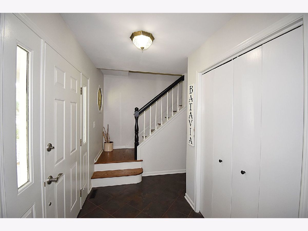
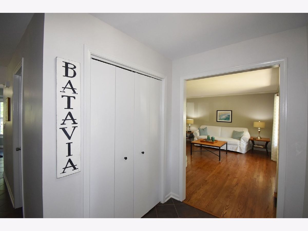
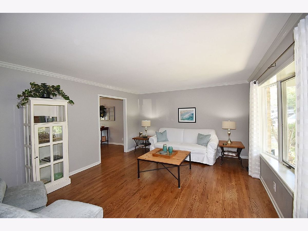
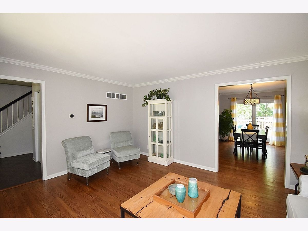
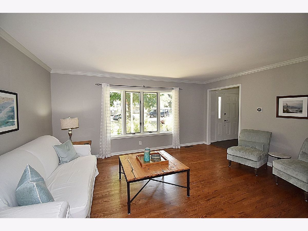
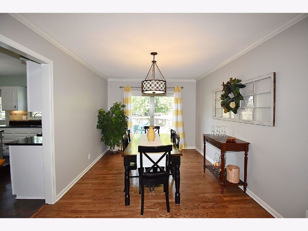
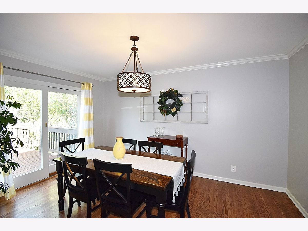
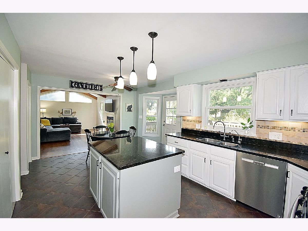
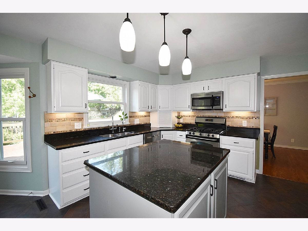
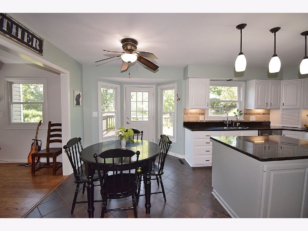
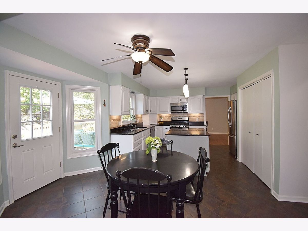
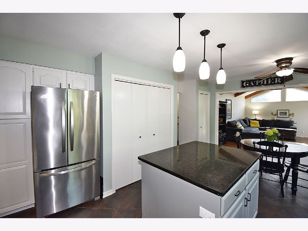
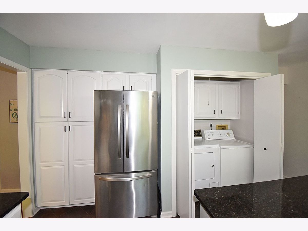
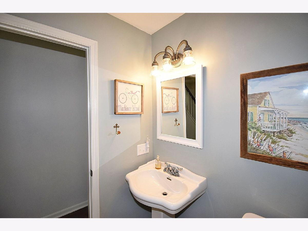
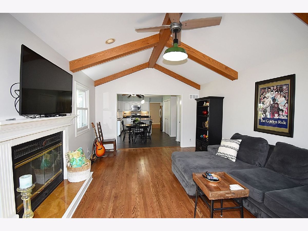
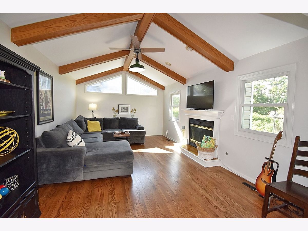
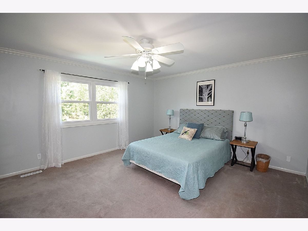
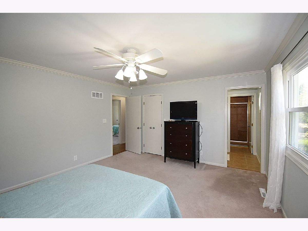
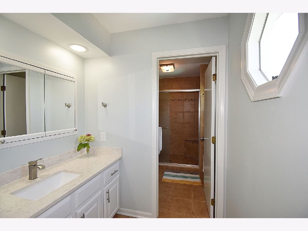
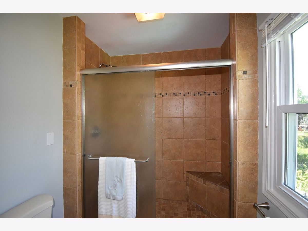
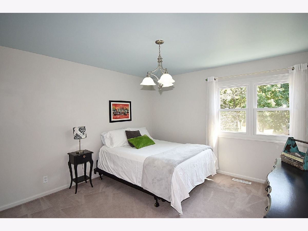
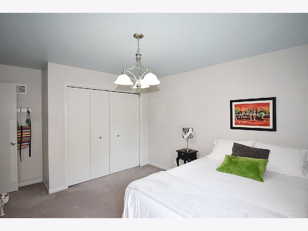
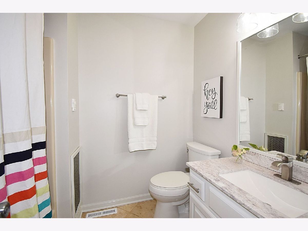
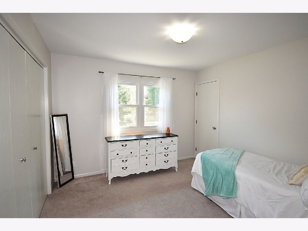
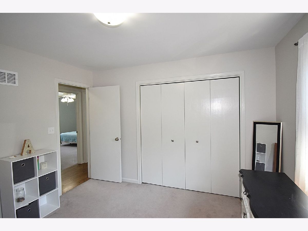
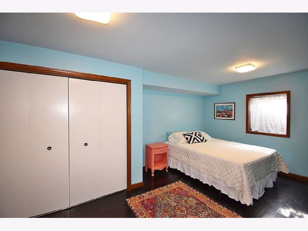
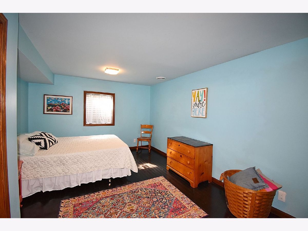
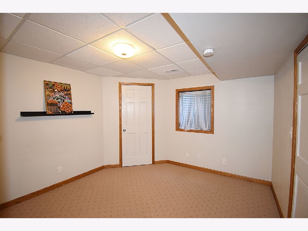
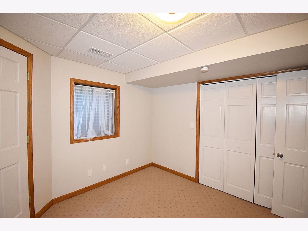
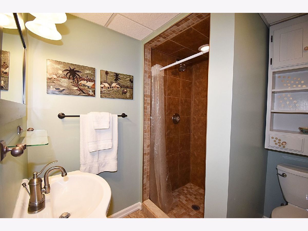
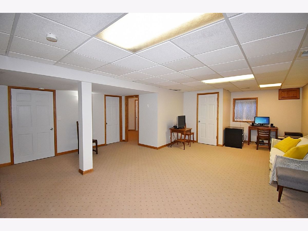
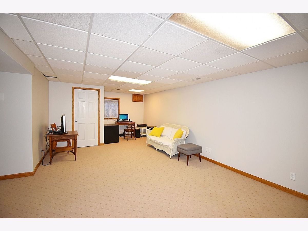
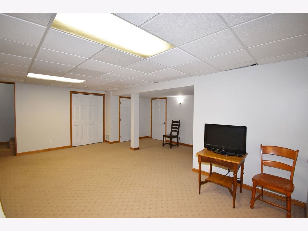
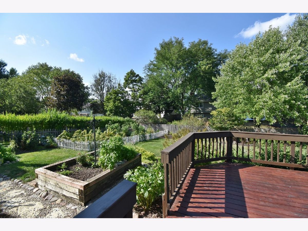
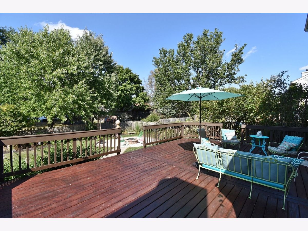
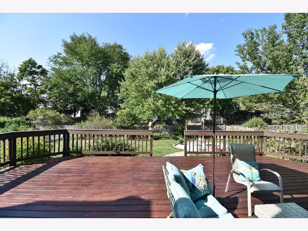
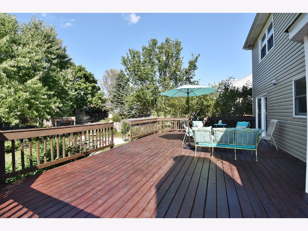
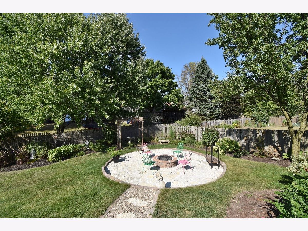
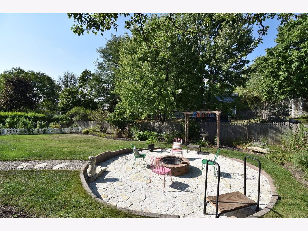
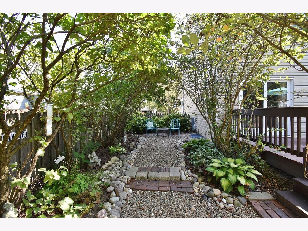
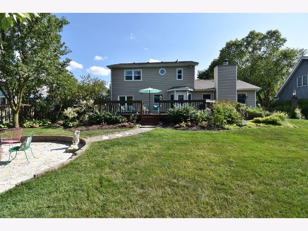
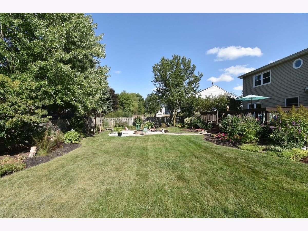
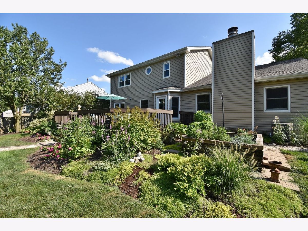
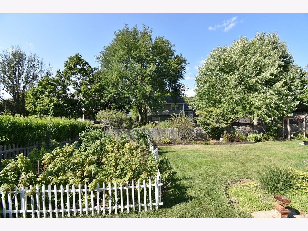
Room Specifics
Total Bedrooms: 5
Bedrooms Above Ground: 3
Bedrooms Below Ground: 2
Dimensions: —
Floor Type: Carpet
Dimensions: —
Floor Type: Carpet
Dimensions: —
Floor Type: Carpet
Dimensions: —
Floor Type: —
Full Bathrooms: 4
Bathroom Amenities: Soaking Tub
Bathroom in Basement: 1
Rooms: Bedroom 5,Recreation Room
Basement Description: Finished,Egress Window,Rec/Family Area,Sleeping Area,Storage Space
Other Specifics
| 2 | |
| Concrete Perimeter | |
| — | |
| Deck, Fire Pit | |
| Fenced Yard | |
| 80X130 | |
| — | |
| Full | |
| Vaulted/Cathedral Ceilings, Hardwood Floors, Heated Floors, In-Law Arrangement, First Floor Laundry, Walk-In Closet(s), Ceiling - 10 Foot, Beamed Ceilings, Some Carpeting, Some Window Treatmnt, Some Wood Floors, Drapes/Blinds, Granite Counters, Separate Dining Room, So | |
| Range, Microwave, Dishwasher, Refrigerator, Washer, Dryer, Disposal, Stainless Steel Appliance(s) | |
| Not in DB | |
| Park, Curbs, Sidewalks, Street Lights, Street Paved | |
| — | |
| — | |
| Attached Fireplace Doors/Screen, Gas Log, Gas Starter |
Tax History
| Year | Property Taxes |
|---|---|
| 2020 | $8,062 |
Contact Agent
Nearby Sold Comparables
Contact Agent
Listing Provided By
Coldwell Banker Real Estate Group - Geneva


