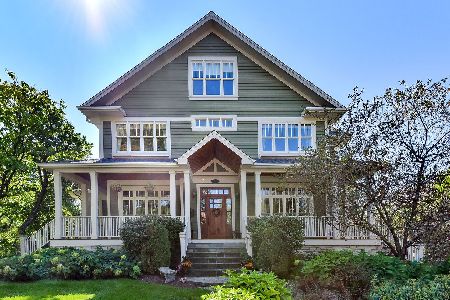450 Phillips Avenue, Glen Ellyn, Illinois 60137
$855,000
|
Sold
|
|
| Status: | Closed |
| Sqft: | 2,184 |
| Cost/Sqft: | $366 |
| Beds: | 3 |
| Baths: | 4 |
| Year Built: | 1921 |
| Property Taxes: | $16,232 |
| Days On Market: | 644 |
| Lot Size: | 0,00 |
Description
MULTIPLE OFFER RECEIVED, HIGHEST / BEST DUE BY MONDAY (4/22) AT 12:00PM. This Heart of the Village beauty has been completely remodeled and restored to absolute perfection! It is situated on a lovely tree-lined street in one of Glen Ellyn's most sought-after neighborhoods, just a stone's throw away from dining, boutiques, Metra train station, library, IL Prairie Path and so much more! Guests will be greeted by a charming, enclosed front porch as they enter this stunning home. The gracious living room with a cozy fireplace and formal dining room are perfect for hosting guests. The large, renovated kitchen showcases quarter sawn oak cabinets, soapstone countertops, custom tile backsplash, stainless steel appliances, and built-in beer taps that link to a basement fridge. Adjoining the kitchen is a convenient mudroom with built-ins and doors leading to the deck. An updated full bath on the first level, and the second level offers three bedrooms, two upscale baths, and a skylit laundry room. Spacious primary bedroom features a large walk-in closet with high-end organizers and private luxury bath with heated floors, claw foot tub, walk-in shower, and dual vanity. Additional living space is offered in the partially finished basement with an entertainment area, half bath, and fourth bedroom with an egress window. Roof, windows, mechanicals, and most of the siding, all new in 2016. Refinished hardwood flooring, custom built-ins, crown moldings...the list goes on. Make the most of outdoor living with a fully fenced landscaped yard, patio, and deck for your relaxation and enjoyment. You are sure to fall in love!
Property Specifics
| Single Family | |
| — | |
| — | |
| 1921 | |
| — | |
| — | |
| No | |
| — |
| — | |
| — | |
| 0 / Not Applicable | |
| — | |
| — | |
| — | |
| 12023440 | |
| 0514101012 |
Nearby Schools
| NAME: | DISTRICT: | DISTANCE: | |
|---|---|---|---|
|
Grade School
Lincoln Elementary School |
41 | — | |
|
Middle School
Hadley Junior High School |
41 | Not in DB | |
|
High School
Glenbard West High School |
87 | Not in DB | |
Property History
| DATE: | EVENT: | PRICE: | SOURCE: |
|---|---|---|---|
| 27 Jun, 2014 | Sold | $285,000 | MRED MLS |
| 23 May, 2014 | Under contract | $289,000 | MRED MLS |
| 21 May, 2014 | Listed for sale | $289,000 | MRED MLS |
| 6 Jun, 2024 | Sold | $855,000 | MRED MLS |
| 24 Apr, 2024 | Under contract | $800,000 | MRED MLS |
| 18 Apr, 2024 | Listed for sale | $800,000 | MRED MLS |
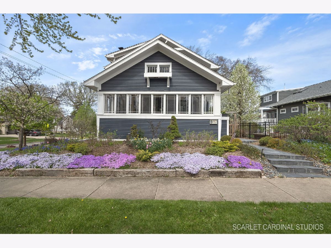
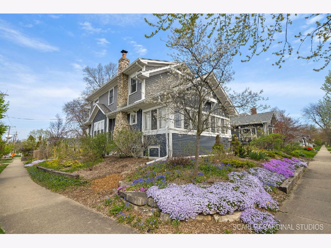
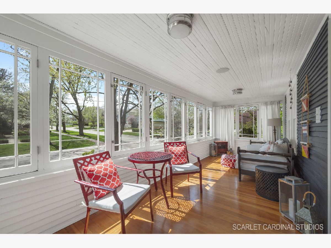
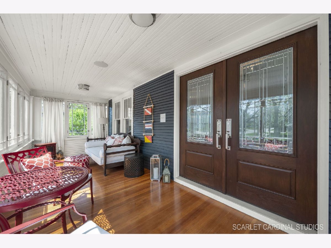
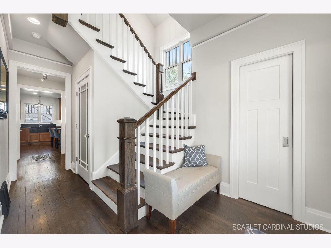
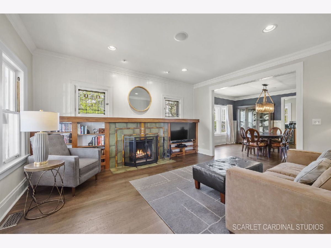
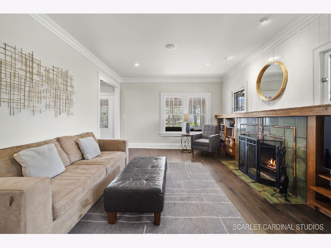
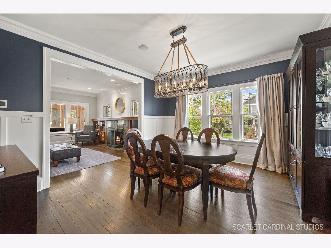
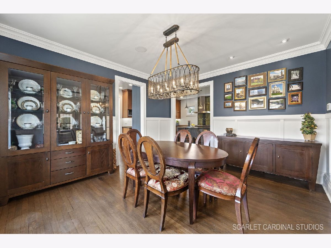
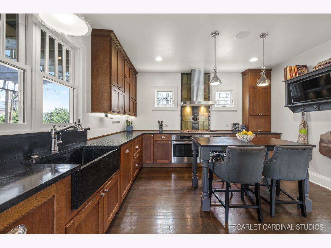
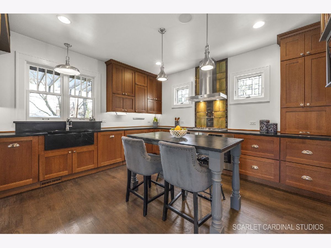
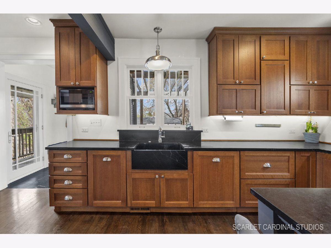
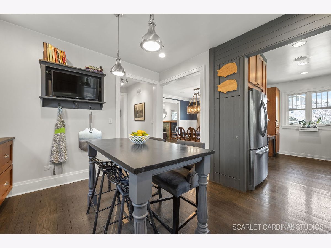
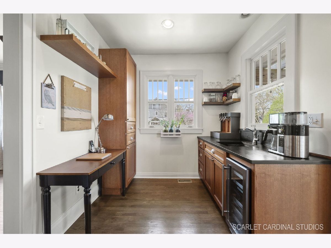
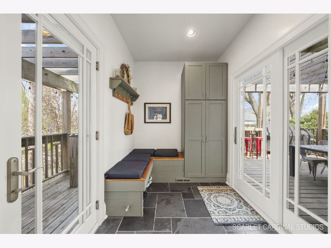
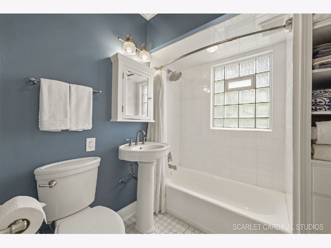
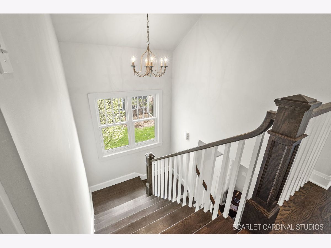
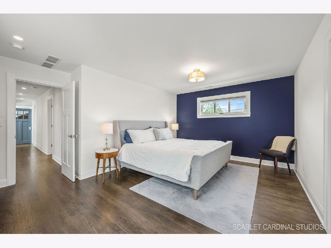
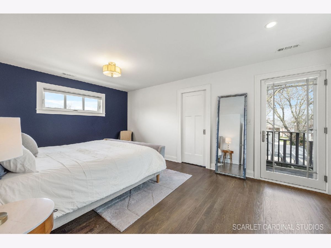
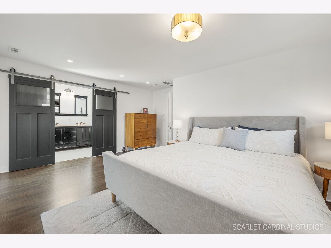
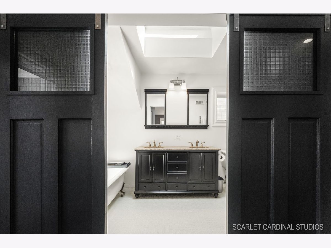
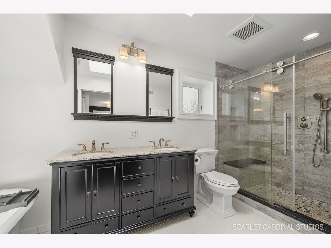
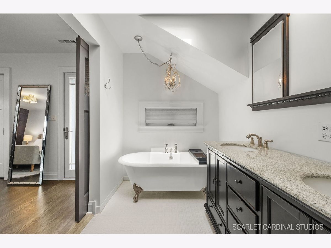
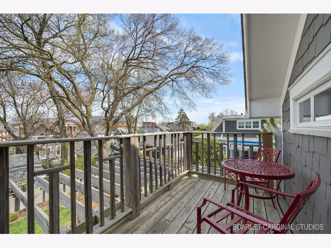
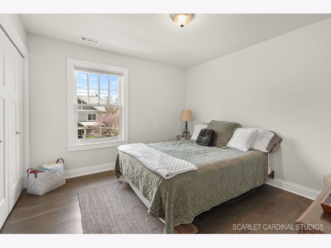
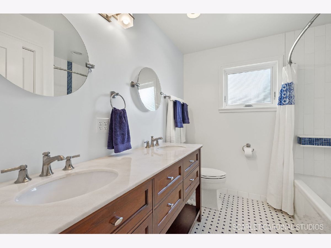
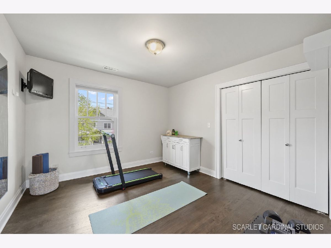
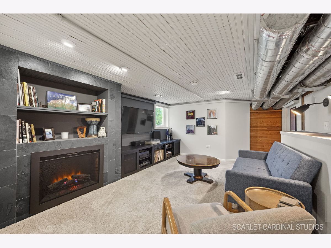
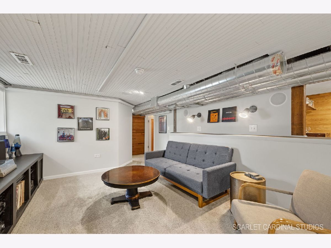
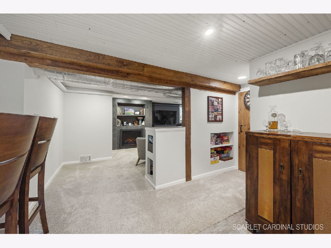
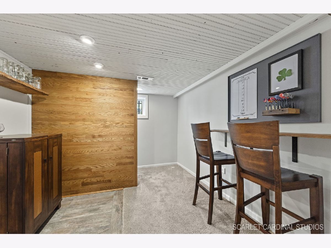
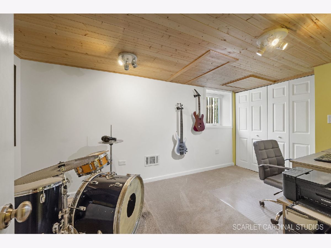
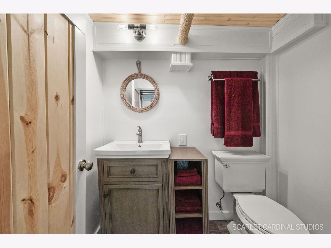
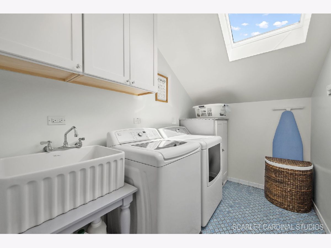
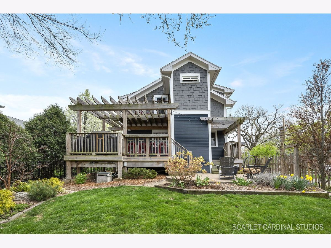
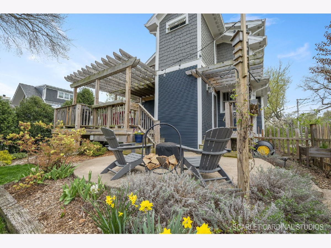
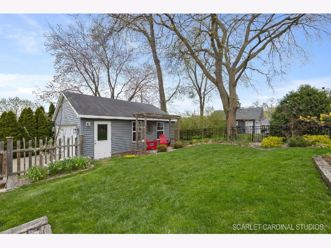
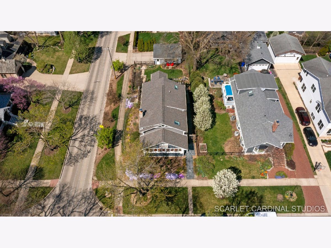
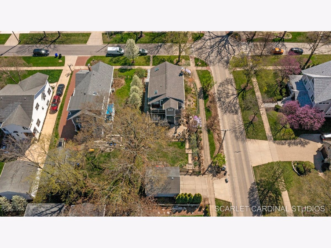
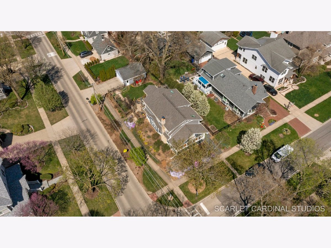
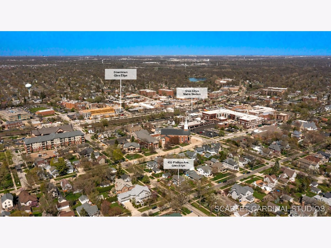
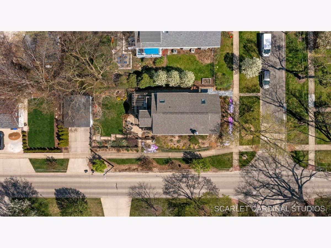
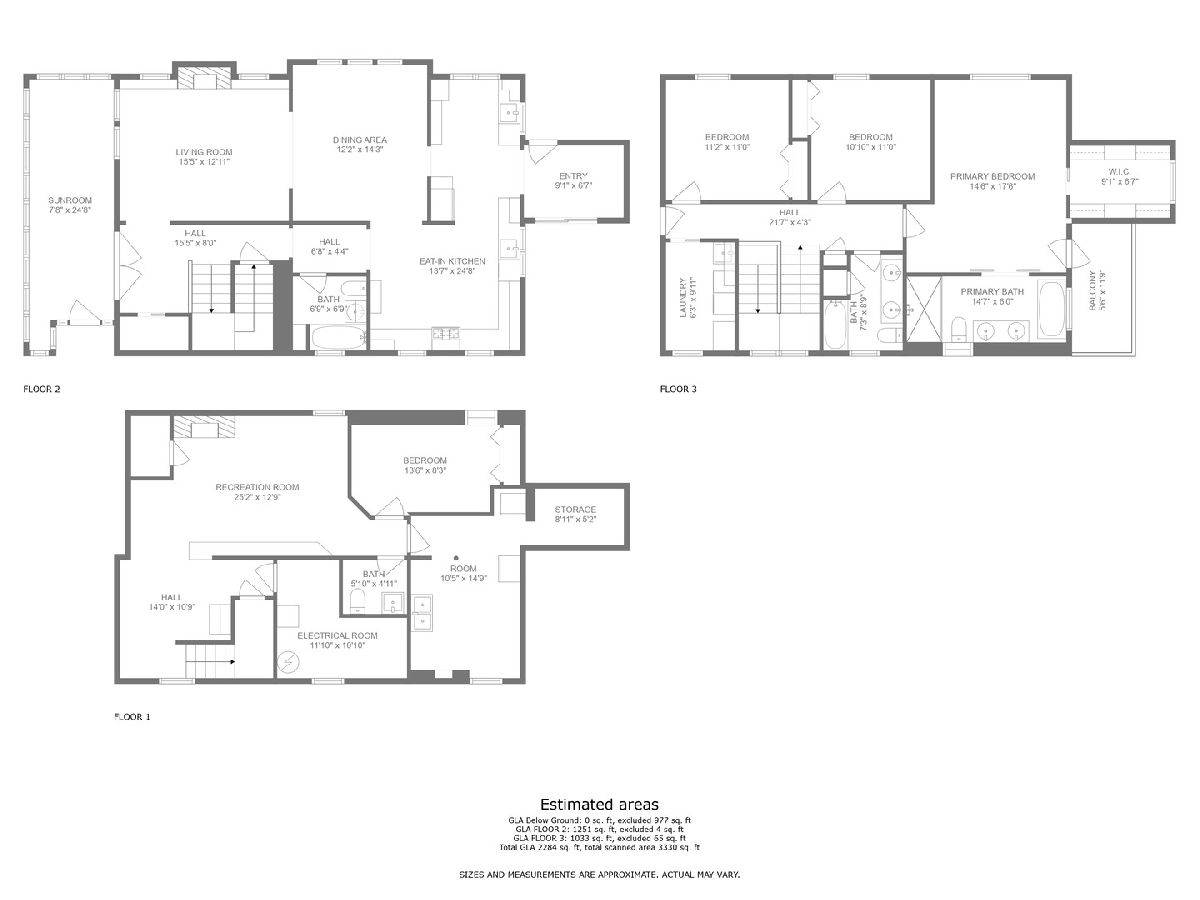
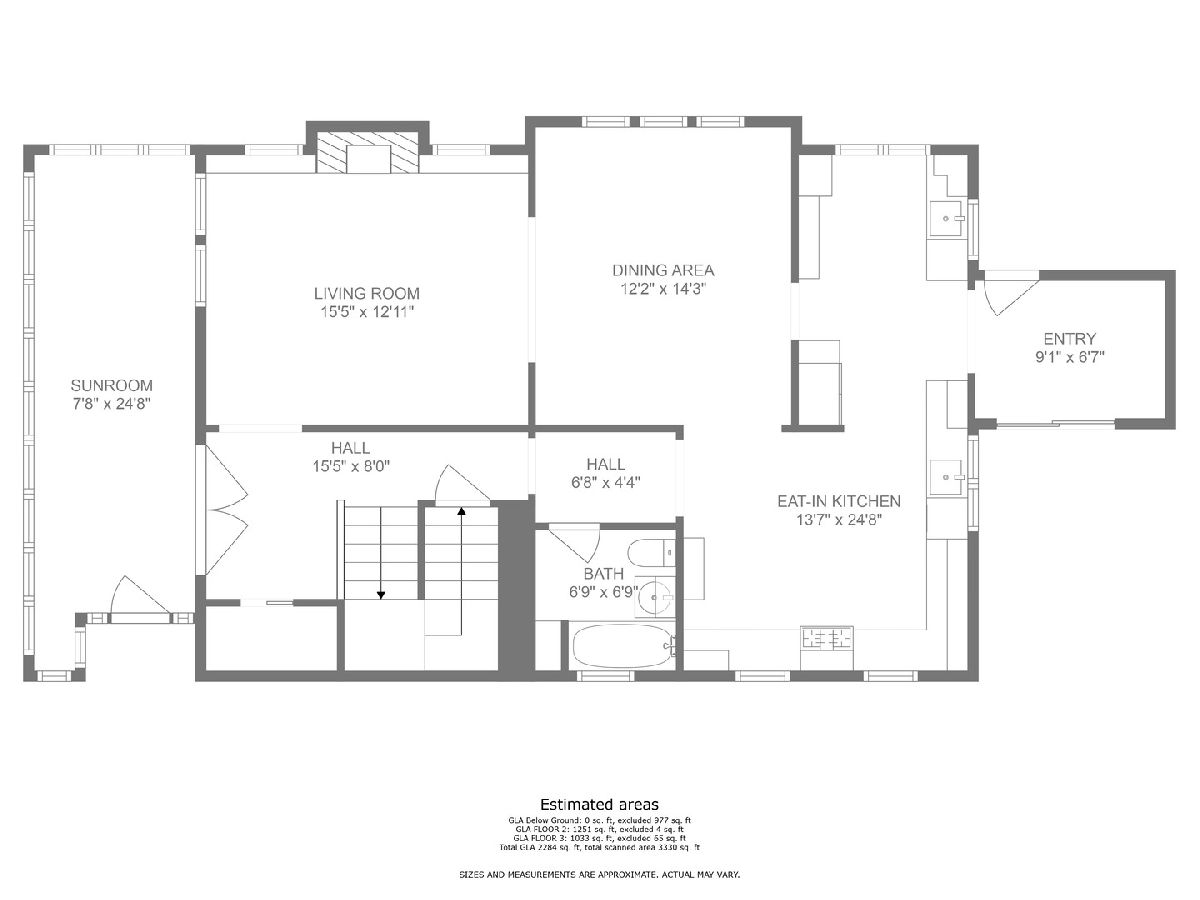
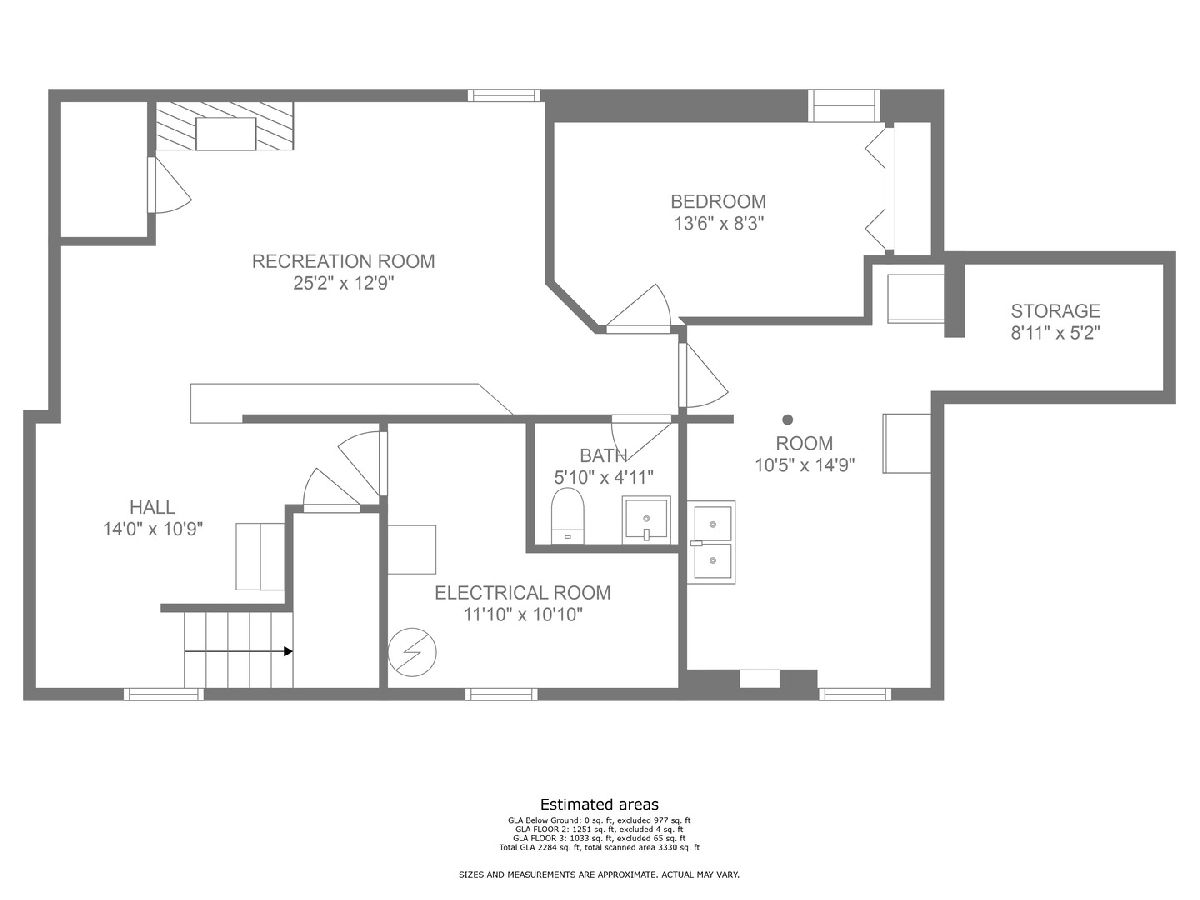
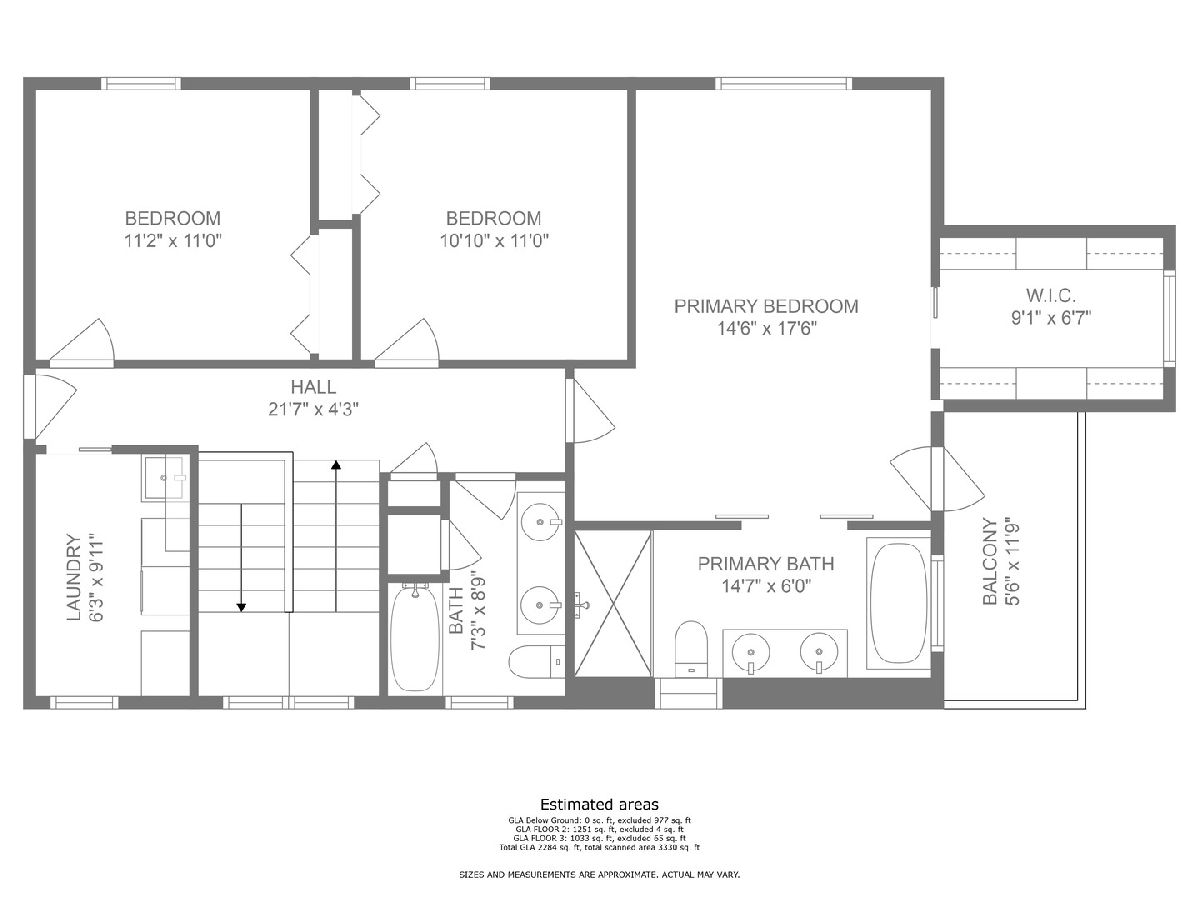
Room Specifics
Total Bedrooms: 4
Bedrooms Above Ground: 3
Bedrooms Below Ground: 1
Dimensions: —
Floor Type: —
Dimensions: —
Floor Type: —
Dimensions: —
Floor Type: —
Full Bathrooms: 4
Bathroom Amenities: Separate Shower,Double Sink,Soaking Tub
Bathroom in Basement: 1
Rooms: —
Basement Description: Partially Finished
Other Specifics
| 2 | |
| — | |
| Concrete | |
| — | |
| — | |
| 50X141X49X142 | |
| — | |
| — | |
| — | |
| — | |
| Not in DB | |
| — | |
| — | |
| — | |
| — |
Tax History
| Year | Property Taxes |
|---|---|
| 2014 | $5,575 |
| 2024 | $16,232 |
Contact Agent
Nearby Similar Homes
Nearby Sold Comparables
Contact Agent
Listing Provided By
@properties Christie's International Real Estate





