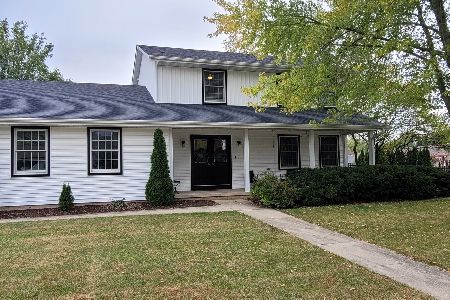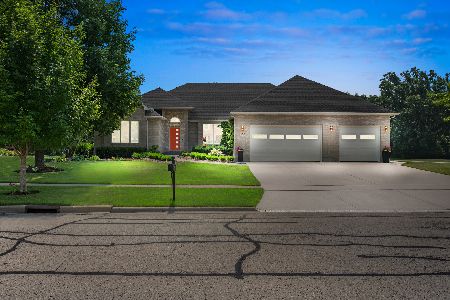500 Viking Drive, Sycamore, Illinois 60178
$485,000
|
Sold
|
|
| Status: | Closed |
| Sqft: | 2,726 |
| Cost/Sqft: | $183 |
| Beds: | 3 |
| Baths: | 3 |
| Year Built: | 2005 |
| Property Taxes: | $11,569 |
| Days On Market: | 5878 |
| Lot Size: | 0,43 |
Description
Remarkable home by J. Carl Homes. Attention paid to detail in this home. Large entry-15' ceilings. Great Room-15' cathedral ceilings w/ full mansonary fireplace. Large kitchen-European style cabinetry, granite counter tops, wine captain and trash compactor. Beautiful multi-piece wainscot in formal dining room & entry. Landscpd w/Irrigation System, Floorguard in garage,fenced bckyrd-Spectacular wooded view,bike path
Property Specifics
| Single Family | |
| — | |
| Ranch | |
| 2005 | |
| Full | |
| — | |
| No | |
| 0.43 |
| De Kalb | |
| — | |
| 314 / Annual | |
| Other | |
| Public | |
| Public Sewer | |
| 07395386 | |
| 0620376001 |
Nearby Schools
| NAME: | DISTRICT: | DISTANCE: | |
|---|---|---|---|
|
Grade School
North Grove Elementary School |
427 | — | |
Property History
| DATE: | EVENT: | PRICE: | SOURCE: |
|---|---|---|---|
| 1 Jun, 2010 | Sold | $485,000 | MRED MLS |
| 19 May, 2010 | Under contract | $499,900 | MRED MLS |
| 8 Dec, 2009 | Listed for sale | $499,900 | MRED MLS |
Room Specifics
Total Bedrooms: 3
Bedrooms Above Ground: 3
Bedrooms Below Ground: 0
Dimensions: —
Floor Type: Carpet
Dimensions: —
Floor Type: Carpet
Full Bathrooms: 3
Bathroom Amenities: Whirlpool,Separate Shower,Double Sink
Bathroom in Basement: 0
Rooms: —
Basement Description: Unfinished
Other Specifics
| 3 | |
| Concrete Perimeter | |
| Asphalt | |
| Deck | |
| Fenced Yard,Landscaped | |
| 125 X 150 X 125.71 X 115.4 | |
| Unfinished | |
| Full | |
| — | |
| Double Oven, Range, Microwave, Dishwasher, Refrigerator, Bar Fridge, Disposal, Trash Compactor | |
| Not in DB | |
| — | |
| — | |
| — | |
| Wood Burning, Gas Starter |
Tax History
| Year | Property Taxes |
|---|---|
| 2010 | $11,569 |
Contact Agent
Nearby Similar Homes
Nearby Sold Comparables
Contact Agent
Listing Provided By
Coldwell Banker The Real Estate Group






