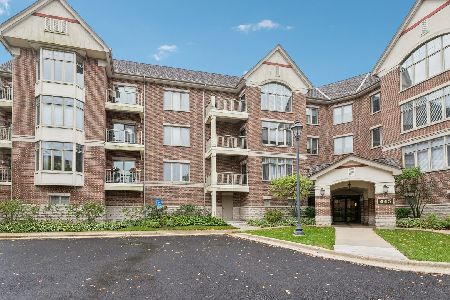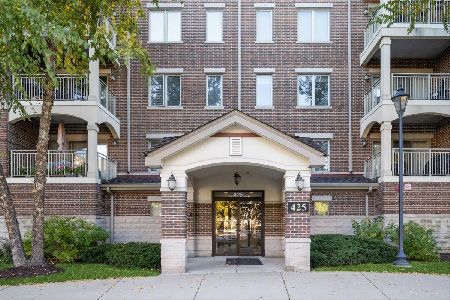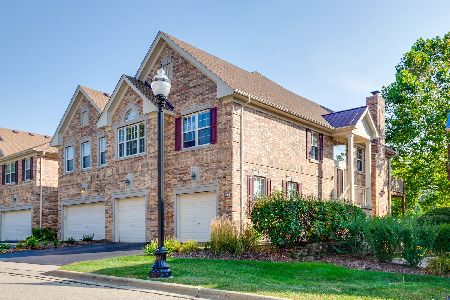450 Village Green, Lincolnshire, Illinois 60069
$340,000
|
Sold
|
|
| Status: | Closed |
| Sqft: | 1,785 |
| Cost/Sqft: | $193 |
| Beds: | 2 |
| Baths: | 3 |
| Year Built: | 2011 |
| Property Taxes: | $9,953 |
| Days On Market: | 1644 |
| Lot Size: | 0,00 |
Description
Luxury 2-bedroom/2.1-bath condo in premier Lincolnshire Place. A former builder's model, this home has been upgraded with a limestone-surround fireplace, built-ins in the living room, custom lighting, and a glass-tile backsplash in the eat-in stainless & granite kitchen. Lovely, open home with hardwood floors in the main living areas, high ceilings, a convenient office nook, large balcony, and desirable split-bedroom floor plan. The spacious primary bedroom offers two walk-in closets and a private spa bath. Perfectly sized with just 62 homes, the building features a tranquil terrace with reflecting pool and outdoor fireplace, an exercise room, and a club room with a kitchen. The unit comes with two storage spaces & one-car parking in the heated attached garage. Perfectly located near Starbucks and across from restaurants and shopping. Enjoy worry-free living with heat, water, scavenger, & exterior upkeep all included in the monthly HOA.
Property Specifics
| Condos/Townhomes | |
| 1 | |
| — | |
| 2011 | |
| None | |
| — | |
| No | |
| — |
| Lake | |
| Lincolnshire Place | |
| 393 / Monthly | |
| Heat,Water,Gas,Insurance,Clubhouse,Exercise Facilities,Exterior Maintenance,Lawn Care,Scavenger,Snow Removal | |
| Lake Michigan | |
| Public Sewer | |
| 11116816 | |
| 15154001920000 |
Nearby Schools
| NAME: | DISTRICT: | DISTANCE: | |
|---|---|---|---|
|
Grade School
Laura B Sprague School |
103 | — | |
|
Middle School
Daniel Wright Junior High School |
103 | Not in DB | |
|
High School
Adlai E Stevenson High School |
125 | Not in DB | |
Property History
| DATE: | EVENT: | PRICE: | SOURCE: |
|---|---|---|---|
| 13 Aug, 2021 | Sold | $340,000 | MRED MLS |
| 18 Jun, 2021 | Under contract | $345,000 | MRED MLS |
| 11 Jun, 2021 | Listed for sale | $345,000 | MRED MLS |
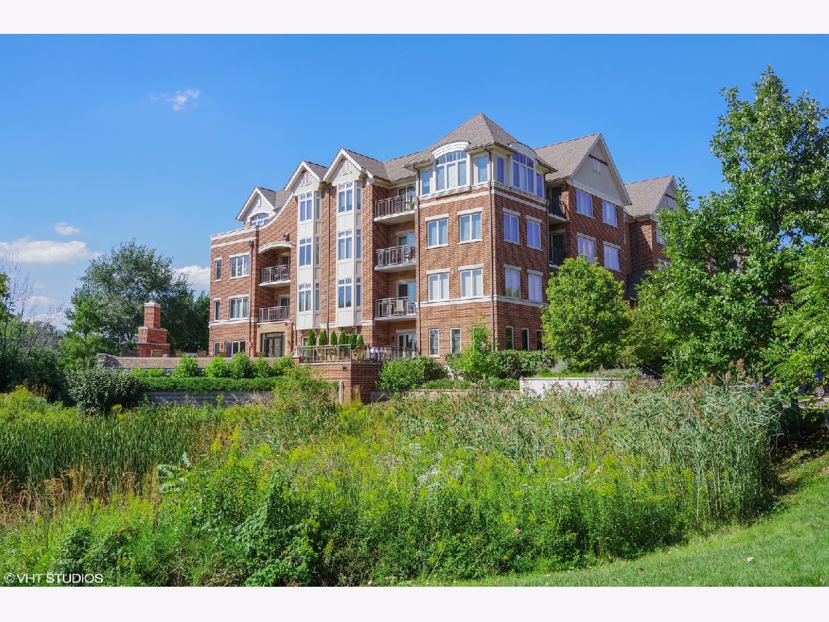
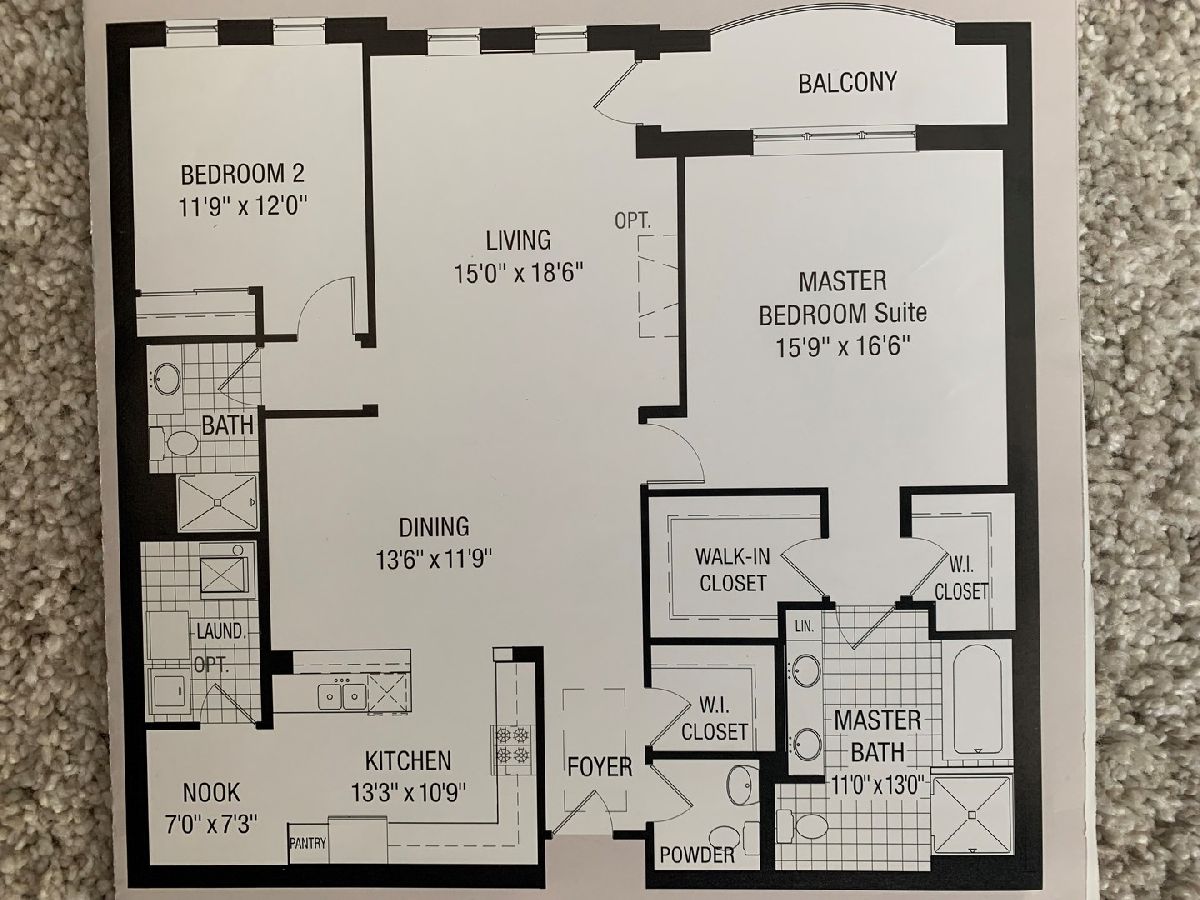
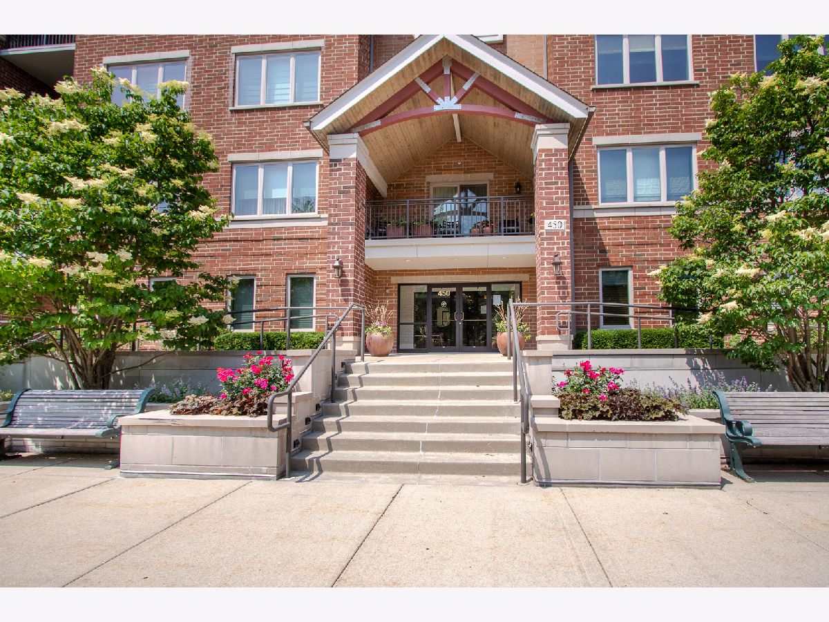
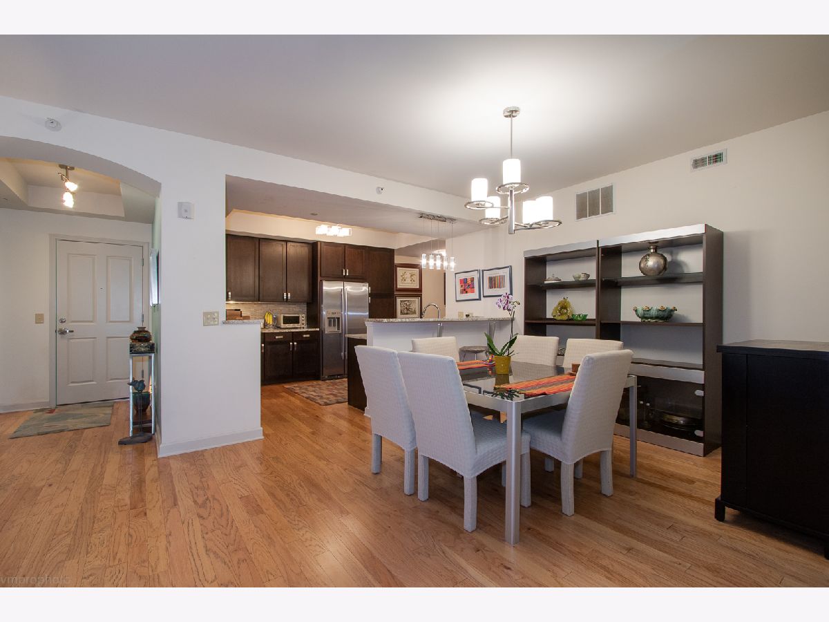








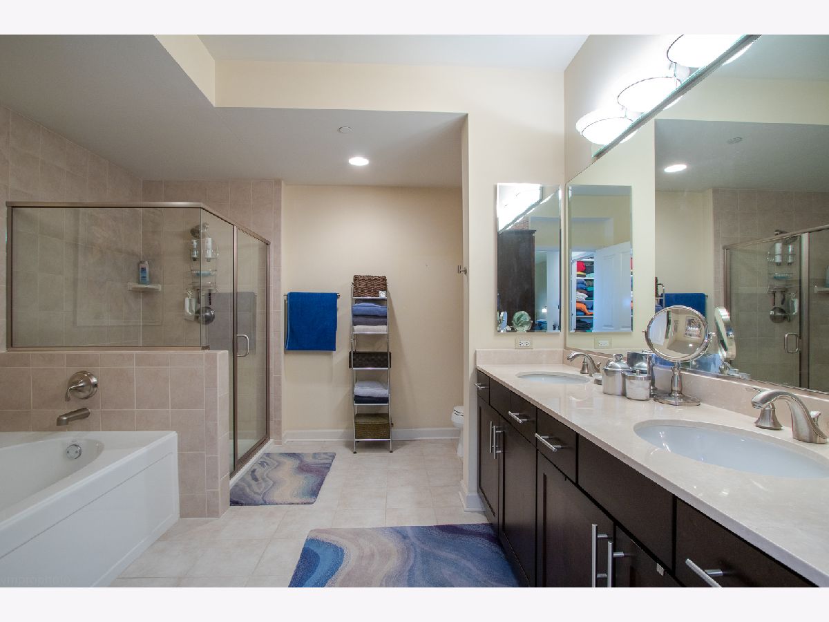
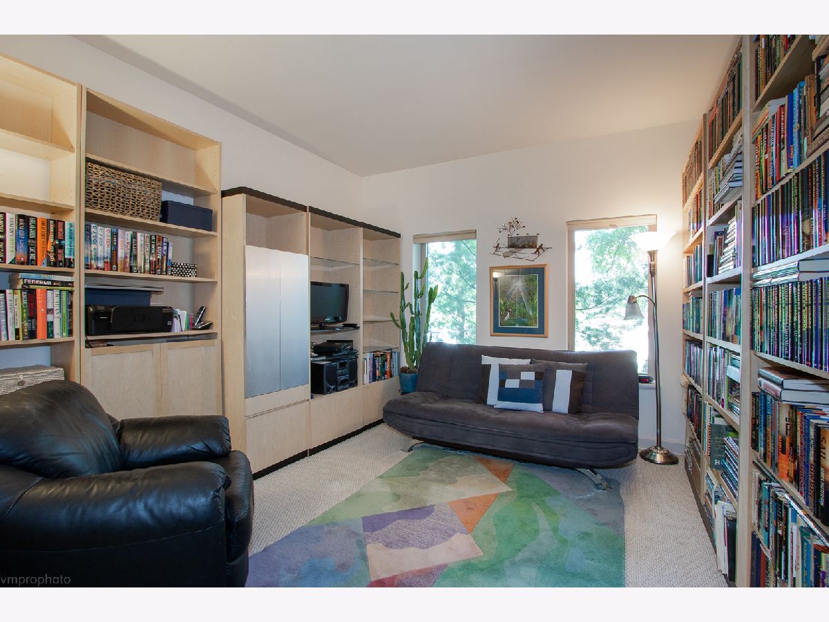

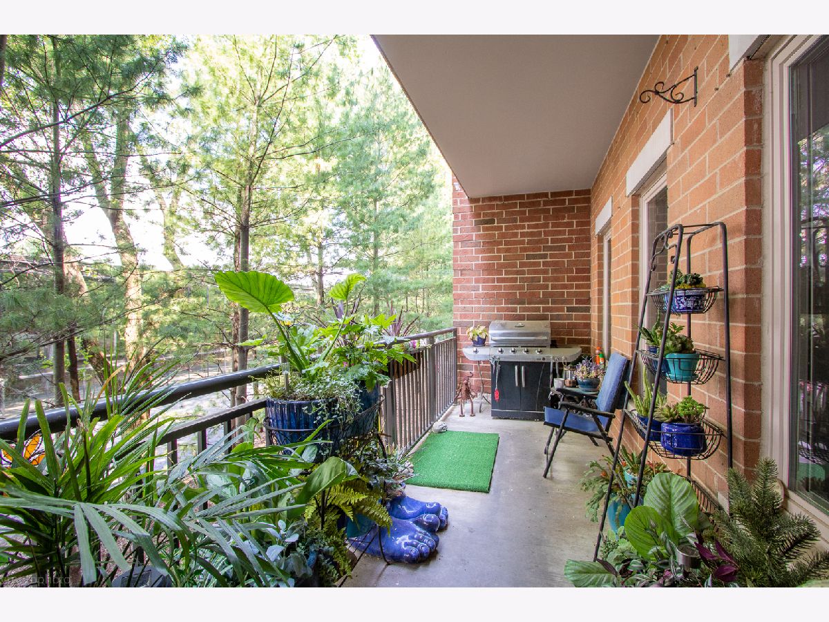

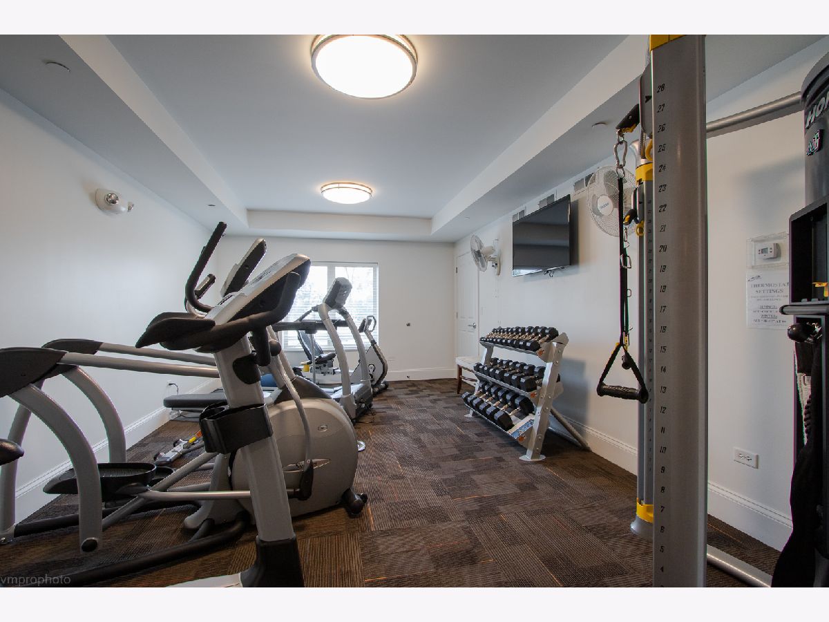

Room Specifics
Total Bedrooms: 2
Bedrooms Above Ground: 2
Bedrooms Below Ground: 0
Dimensions: —
Floor Type: Carpet
Full Bathrooms: 3
Bathroom Amenities: Separate Shower,Double Sink,Soaking Tub
Bathroom in Basement: —
Rooms: Office
Basement Description: None
Other Specifics
| 1 | |
| — | |
| — | |
| Balcony, Storms/Screens | |
| Landscaped | |
| COMMON | |
| — | |
| Full | |
| Hardwood Floors, First Floor Bedroom, First Floor Laundry, First Floor Full Bath, Laundry Hook-Up in Unit, Built-in Features, Walk-In Closet(s), Ceilings - 9 Foot | |
| Range, Microwave, Dishwasher, Refrigerator, Washer, Dryer | |
| Not in DB | |
| — | |
| — | |
| Bike Room/Bike Trails, Elevator(s), Exercise Room, Storage, Party Room, Sundeck | |
| — |
Tax History
| Year | Property Taxes |
|---|---|
| 2021 | $9,953 |
Contact Agent
Nearby Similar Homes
Nearby Sold Comparables
Contact Agent
Listing Provided By
@properties

