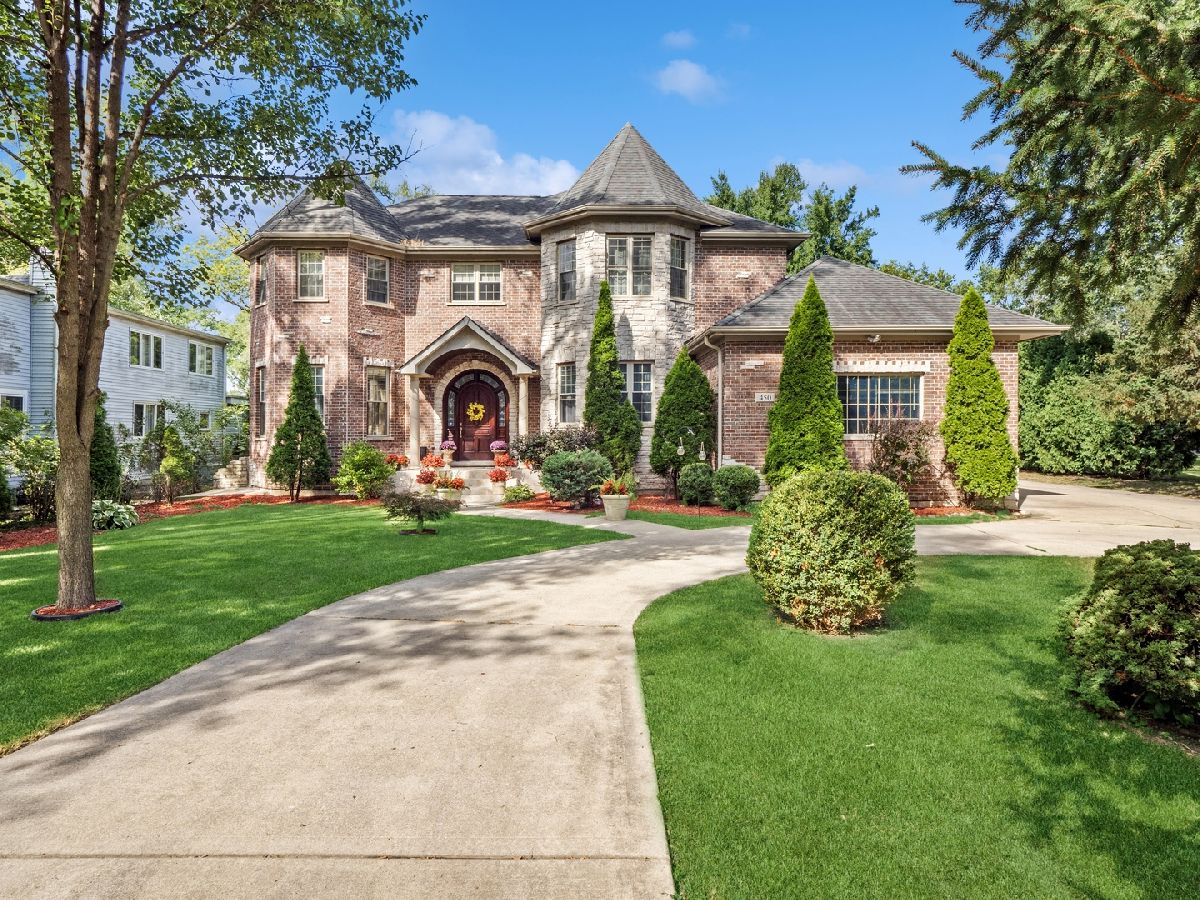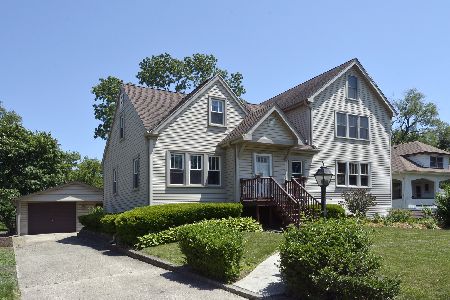450 Warren Avenue, Palatine, Illinois 60074
$870,000
|
Sold
|
|
| Status: | Closed |
| Sqft: | 3,424 |
| Cost/Sqft: | $261 |
| Beds: | 5 |
| Baths: | 5 |
| Year Built: | 2008 |
| Property Taxes: | $17,288 |
| Days On Market: | 498 |
| Lot Size: | 0,63 |
Description
EXQUISITE NEWLY REMODELED home on a tree-lined street just minutes away from EVERYTHING Arlington Heights has to offer!! This MAGNIFICENT 5 Bed + office /4.1 Bath home features a grand driveway that extends from the street to the side 3 car garage with adjacent 2-car parking pad, high ceilings, beautiful hardwood floors throughout, a mudroom and an INSANELY large PRIVATE backyard right off the living room that is PERFECT for entertaining. Upon entering, you are greeted into the elegant foyer. The expansive first level offers a formal living room, an entertainment-sized dining room, a huge sunlit family room due to 20' CEILINGS, cozy fireplace and a spacious office with built-ins! The NEWLY UPGRADED chef's kitchen boasts custom cabinetry, breakfast bar, NEW quartz countertops with backsplash, NEW SS appliances, breakfast nook and tons of storage!!! The grand staircase leads you to the second floor showcasing 4 generous sized bedrooms on one floor!!! The ENORMOUS primary suite offers lots of windows, a large walk-in closet and a luxurious spa-like primary bathroom with a dual vanity, stone countertops, standup shower and a separate soaking jacuzzi tub. Another MASSIVE bedroom with an ensuite bathroom, 2 more additional bedrooms, a full bathroom and LAUNDRY ROOM are down the hall. The EXPANSIVE lower level is ideal for an in-law suite with high ceilings, offers an additional family room, a full bathroom, full built out wet bar, 5th bedroom (currently used as a theater room) and tons of space for additional storage. Incredible location with easy access to downtown Arlington Heights, elementary and high schools, parks, shops, restaurants, nightlife, public transportation and the train station.
Property Specifics
| Single Family | |
| — | |
| — | |
| 2008 | |
| — | |
| — | |
| No | |
| 0.63 |
| Cook | |
| — | |
| — / Not Applicable | |
| — | |
| — | |
| — | |
| 12085223 | |
| 02244030670000 |
Property History
| DATE: | EVENT: | PRICE: | SOURCE: |
|---|---|---|---|
| 30 Jan, 2008 | Sold | $805,000 | MRED MLS |
| 31 Oct, 2007 | Under contract | $858,000 | MRED MLS |
| — | Last price change | $875,000 | MRED MLS |
| 17 May, 2007 | Listed for sale | $889,000 | MRED MLS |
| 14 Oct, 2024 | Sold | $870,000 | MRED MLS |
| 6 Sep, 2024 | Under contract | $895,000 | MRED MLS |
| 6 Sep, 2024 | Listed for sale | $895,000 | MRED MLS |



































Room Specifics
Total Bedrooms: 5
Bedrooms Above Ground: 5
Bedrooms Below Ground: 0
Dimensions: —
Floor Type: —
Dimensions: —
Floor Type: —
Dimensions: —
Floor Type: —
Dimensions: —
Floor Type: —
Full Bathrooms: 5
Bathroom Amenities: Whirlpool,Separate Shower,Double Sink
Bathroom in Basement: 1
Rooms: —
Basement Description: Finished
Other Specifics
| 3 | |
| — | |
| Concrete,Circular | |
| — | |
| — | |
| 97X297 | |
| — | |
| — | |
| — | |
| — | |
| Not in DB | |
| — | |
| — | |
| — | |
| — |
Tax History
| Year | Property Taxes |
|---|---|
| 2008 | $6,634 |
| 2024 | $17,288 |
Contact Agent
Nearby Similar Homes
Nearby Sold Comparables
Contact Agent
Listing Provided By
Compass









