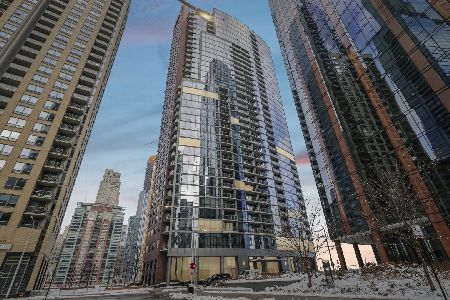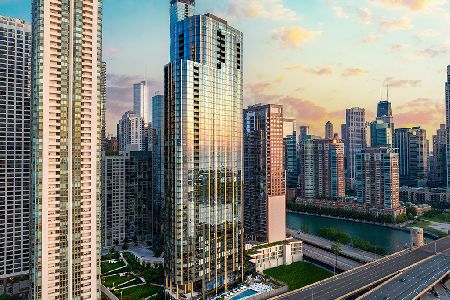450 Waterside Drive, Loop, Chicago, Illinois 60601
$1,050,000
|
Sold
|
|
| Status: | Closed |
| Sqft: | 2,215 |
| Cost/Sqft: | $586 |
| Beds: | 2 |
| Baths: | 3 |
| Year Built: | 2007 |
| Property Taxes: | $25,896 |
| Days On Market: | 530 |
| Lot Size: | 0,00 |
Description
As you enter this stunning luxury home, you are immediately greeted by a breathtaking view of Lake Michigan, a sight unmatched. The open kitchen, with sleek granite countertops and warm wood cabinetry, is perfect for entertaining. It features a large island, wine fridge, separate freezer, and a convenient drink cooler shelf. The space flows seamlessly with 9.5-foot ceilings throughout, and the bedroom converted into a den boasts an impressive 11-foot ceiling, offering the perfect blend of elegance and flexibility. Exquisite onyx floors add to the home's refined charm. Step outside to two 9.5-foot balconies, where you can enjoy views of the Chicago River, Navy Pier, and the city's north, east, and south skylines. This home comes with the added convenience of two garage parking spaces, one of which is extended to accommodate two cars. Residents enjoy access to a range of high-end amenities, including an indoor rooftop pool, outdoor hot tub, theater room, party rooms, library, pool table room, private conference rooms, family lounge, business center, two sun decks, and a fully equipped exercise room. This home is more than just a place to live-it's a lifestyle defined by luxury, convenience, and captivating views.
Property Specifics
| Condos/Townhomes | |
| 35 | |
| — | |
| 2007 | |
| — | |
| — | |
| Yes | |
| — |
| Cook | |
| The Chandler | |
| 1515 / Monthly | |
| — | |
| — | |
| — | |
| 12064167 | |
| 17104000431179 |
Property History
| DATE: | EVENT: | PRICE: | SOURCE: |
|---|---|---|---|
| 14 Jul, 2025 | Sold | $1,050,000 | MRED MLS |
| 17 Jun, 2025 | Under contract | $1,298,000 | MRED MLS |
| — | Last price change | $1,319,000 | MRED MLS |
| 19 Aug, 2024 | Listed for sale | $1,379,000 | MRED MLS |
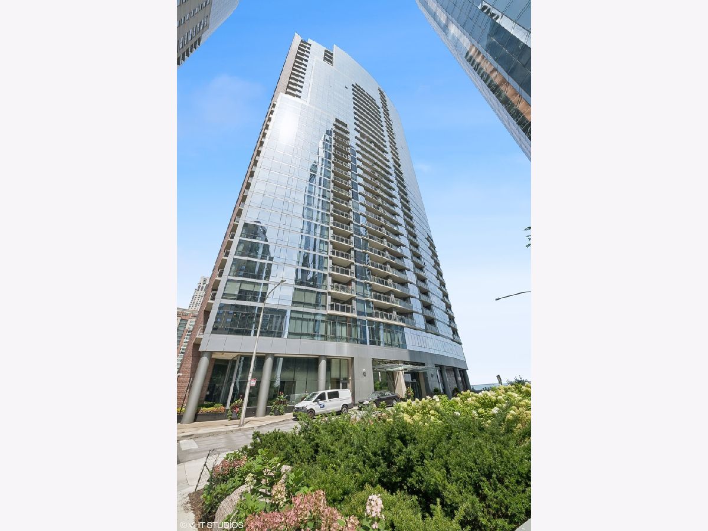
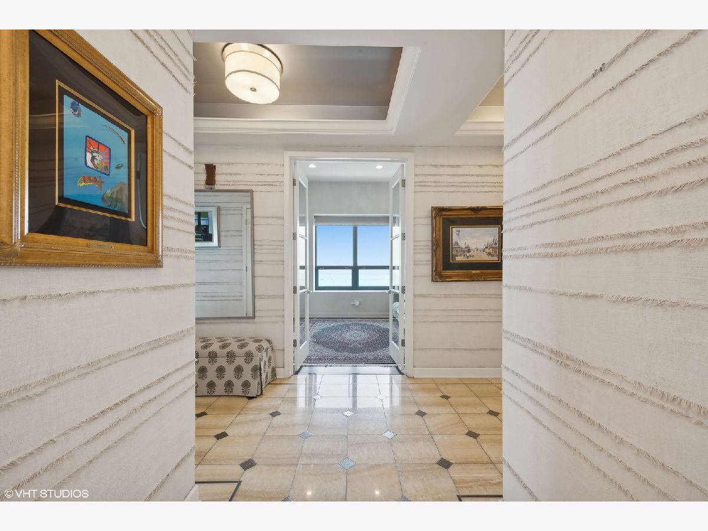
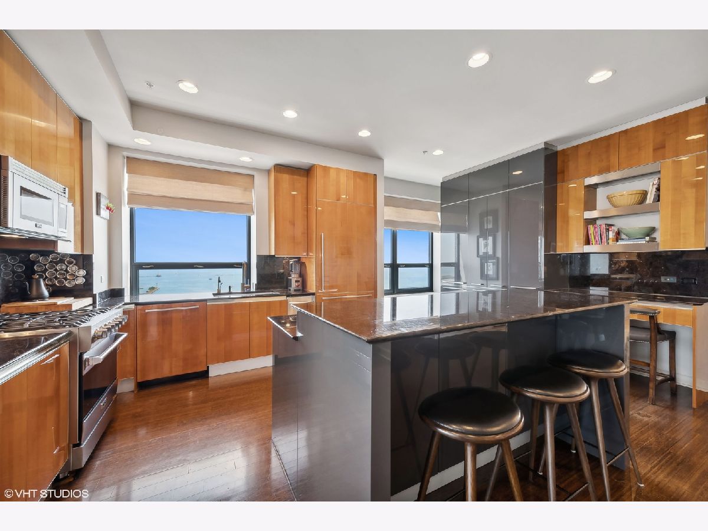
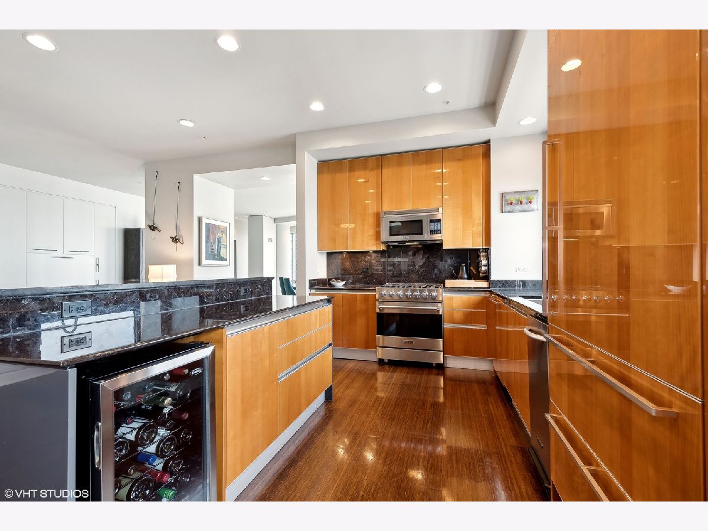
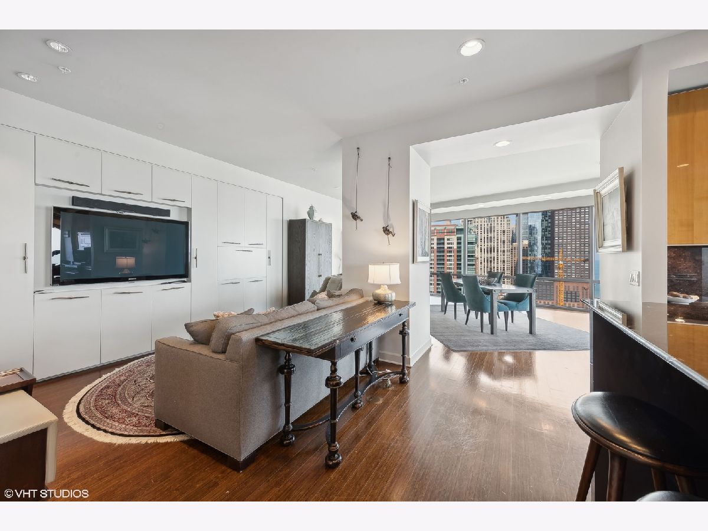
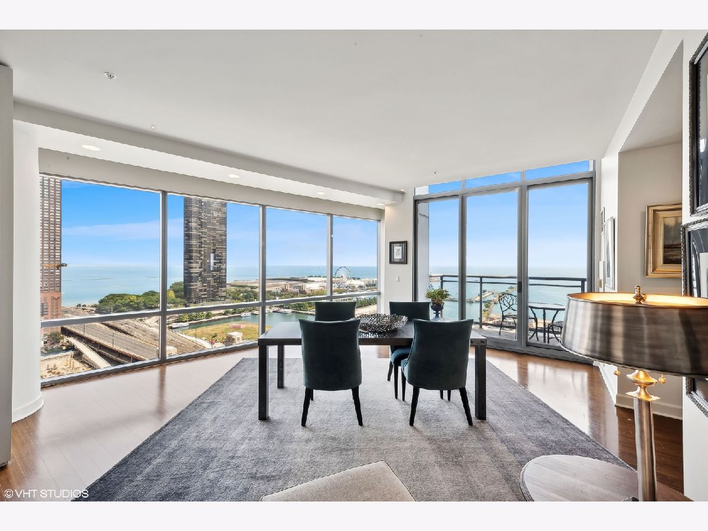
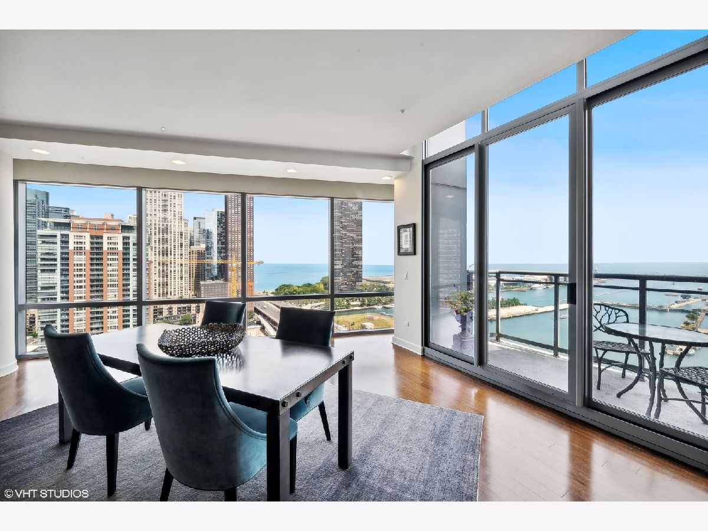
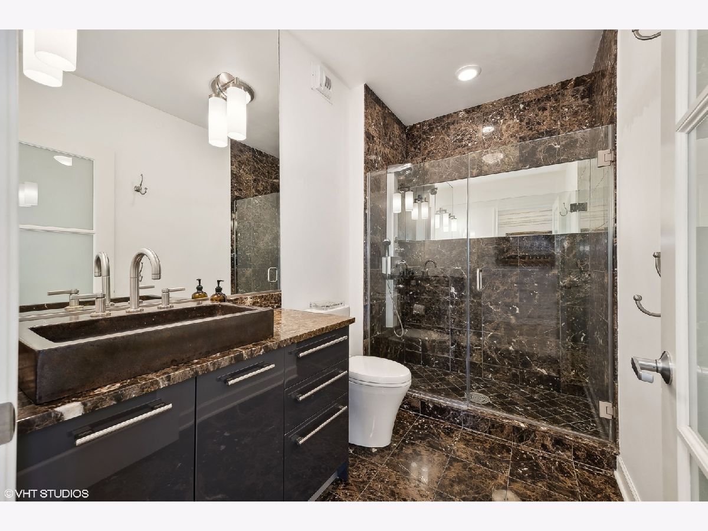
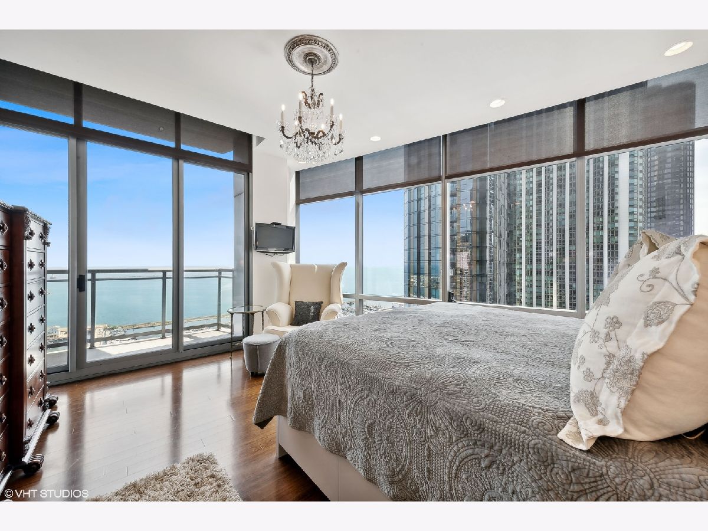
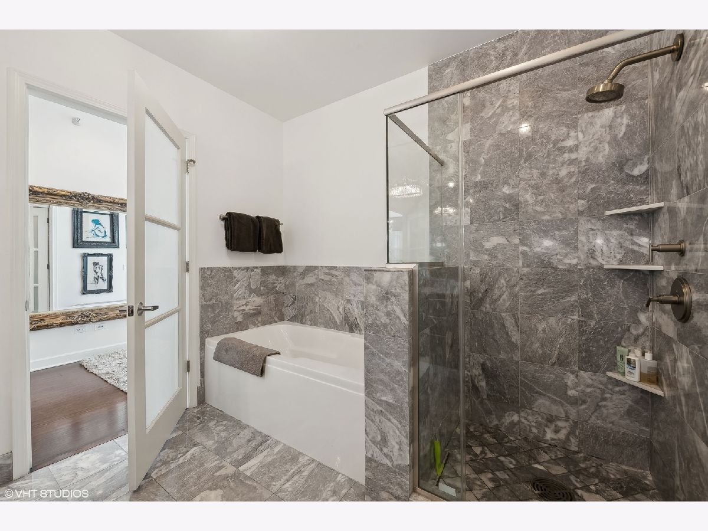
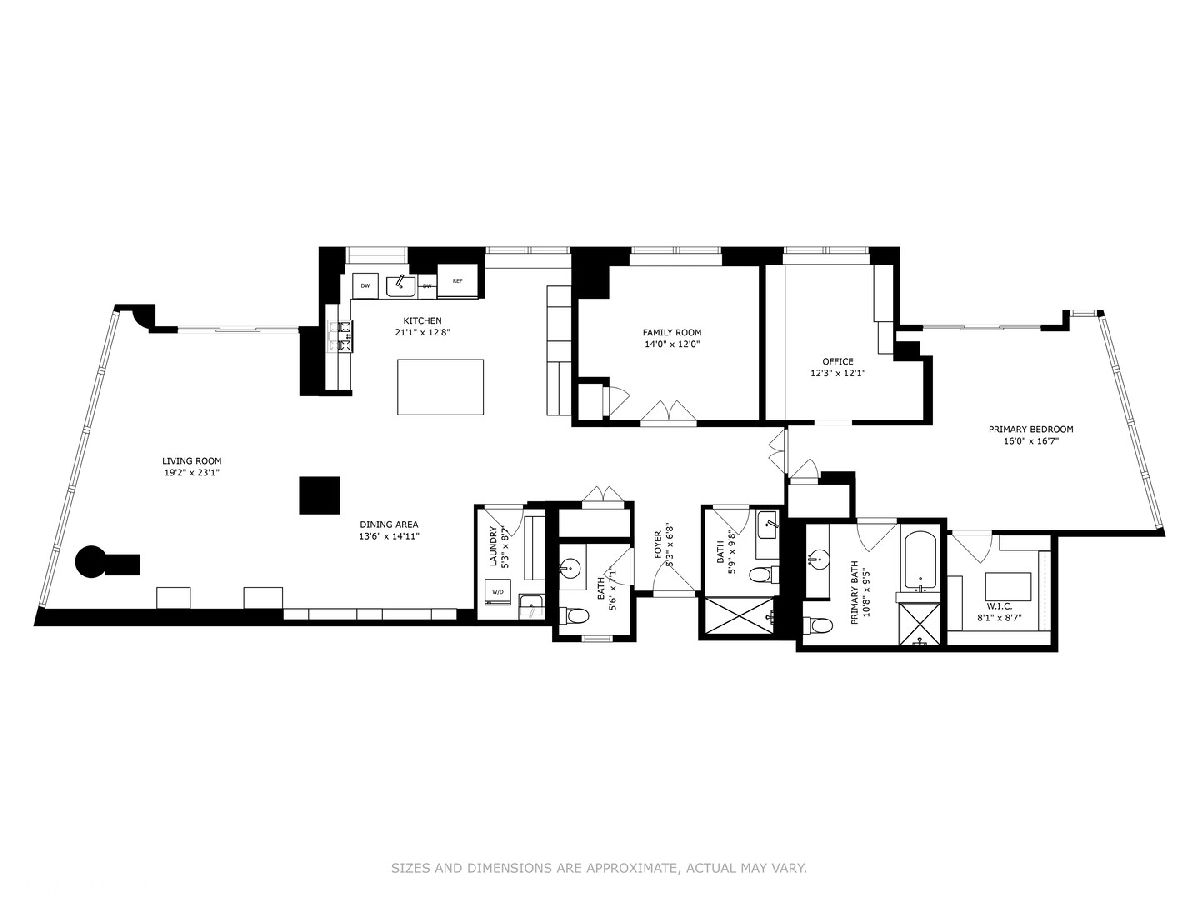
Room Specifics
Total Bedrooms: 2
Bedrooms Above Ground: 2
Bedrooms Below Ground: 0
Dimensions: —
Floor Type: —
Full Bathrooms: 3
Bathroom Amenities: Separate Shower
Bathroom in Basement: —
Rooms: —
Basement Description: —
Other Specifics
| 2 | |
| — | |
| — | |
| — | |
| — | |
| 31035 | |
| — | |
| — | |
| — | |
| — | |
| Not in DB | |
| — | |
| — | |
| — | |
| — |
Tax History
| Year | Property Taxes |
|---|---|
| 2025 | $25,896 |
Contact Agent
Nearby Similar Homes
Nearby Sold Comparables
Contact Agent
Listing Provided By
Baird & Warner


