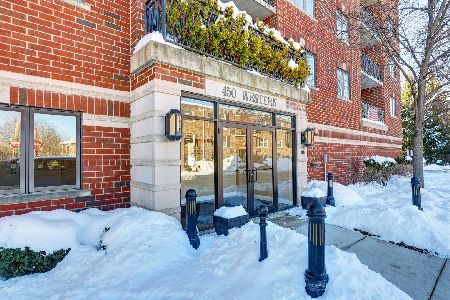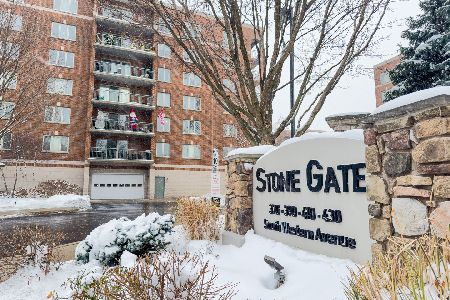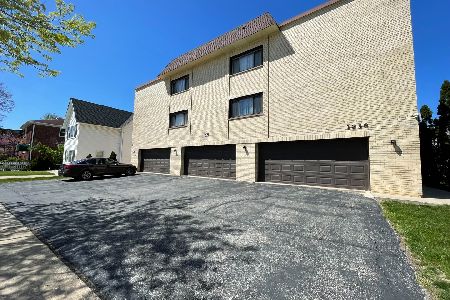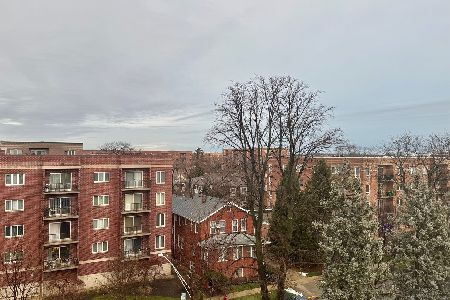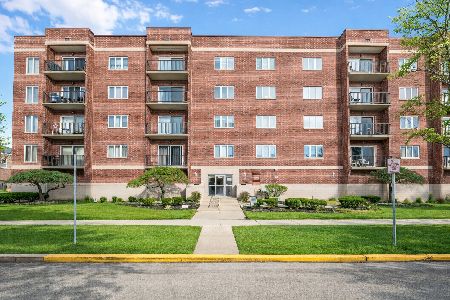450 Western Avenue, Des Plaines, Illinois 60016
$195,000
|
Sold
|
|
| Status: | Closed |
| Sqft: | 1,300 |
| Cost/Sqft: | $158 |
| Beds: | 2 |
| Baths: | 2 |
| Year Built: | 2000 |
| Property Taxes: | $5,935 |
| Days On Market: | 1866 |
| Lot Size: | 0,00 |
Description
Superb move in ready top floor unit with excellent features! 2 bed, 2 bath condo with tall ceilings! Living room has carpeting with ceiling fan and large sliding door to oversized patio. Separate dining room with fixture and window. Eat in kitchen has room for a small table and includes granite countertops, tall dark cabinets, tiled floor and sleek black appliances. Master suite boasts large full bathroom with stand up shower and spacious walk-in closet. Second bedrooms located on the opposite side of the unit next to large full hallway bathroom with tub and tiled surround. In-unit washer & dryer offered in the laundry room! This unit is sleek and a clean slate to make it your own. One car garage space included (Spot #17)! SUPER location to downtown Des Plaines with easy access to the Metra station, shopping and dining! Monthly assessment includes everything but electric! HURRY! This is an incredible value located in a newer building.
Property Specifics
| Condos/Townhomes | |
| 5 | |
| — | |
| 2000 | |
| None | |
| — | |
| No | |
| — |
| Cook | |
| The Brighton | |
| 489 / Monthly | |
| Water,Gas,Insurance,Exterior Maintenance,Lawn Care,Scavenger,Snow Removal | |
| Lake Michigan | |
| Public Sewer | |
| 10960764 | |
| 09171000501020 |
Nearby Schools
| NAME: | DISTRICT: | DISTANCE: | |
|---|---|---|---|
|
Grade School
North Elementary School |
62 | — | |
|
Middle School
Chippewa Middle School |
62 | Not in DB | |
|
High School
Maine West High School |
207 | Not in DB | |
Property History
| DATE: | EVENT: | PRICE: | SOURCE: |
|---|---|---|---|
| 14 Dec, 2012 | Sold | $110,100 | MRED MLS |
| 15 Nov, 2012 | Under contract | $109,900 | MRED MLS |
| 30 Oct, 2012 | Listed for sale | $109,900 | MRED MLS |
| 8 Mar, 2021 | Sold | $195,000 | MRED MLS |
| 28 Jan, 2021 | Under contract | $205,000 | MRED MLS |
| 31 Dec, 2020 | Listed for sale | $205,000 | MRED MLS |
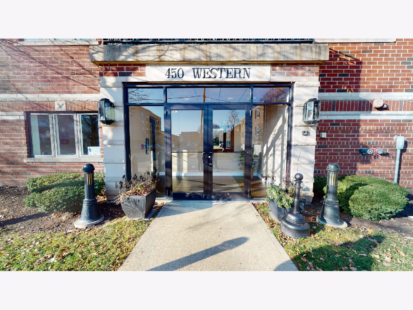
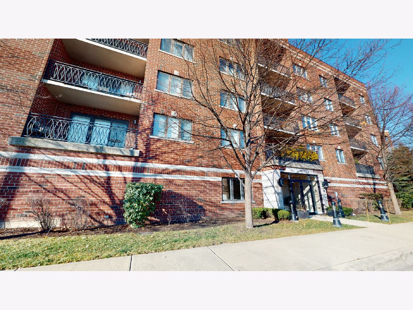
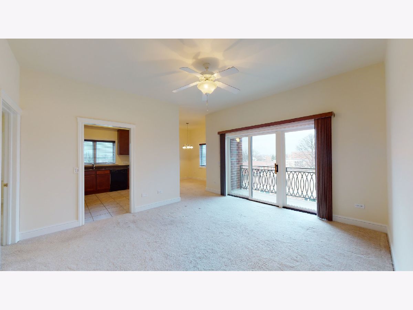
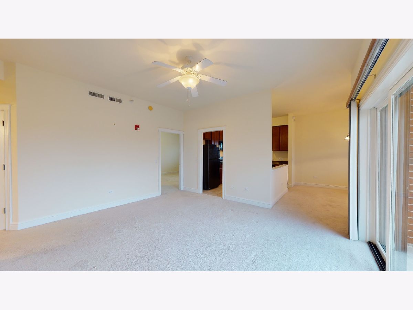
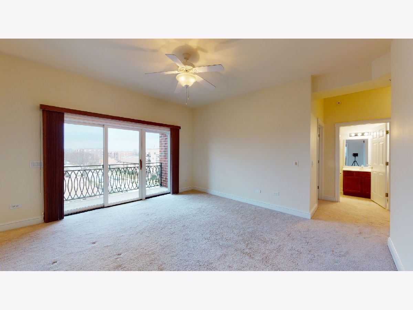
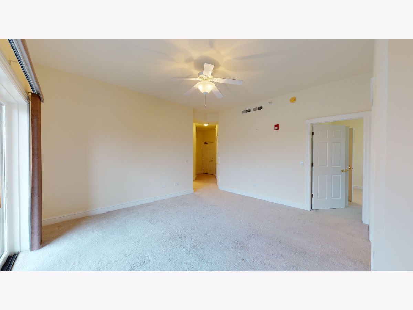
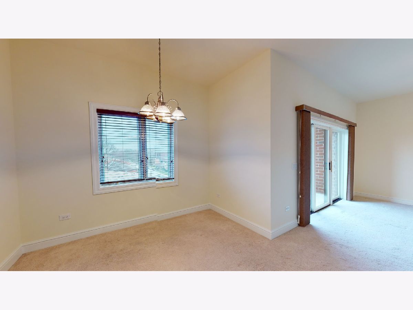
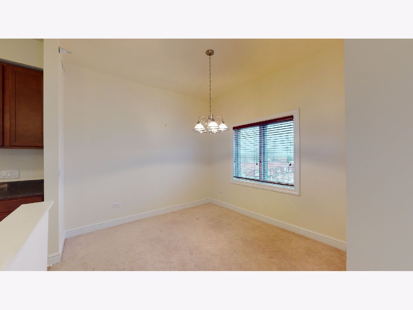
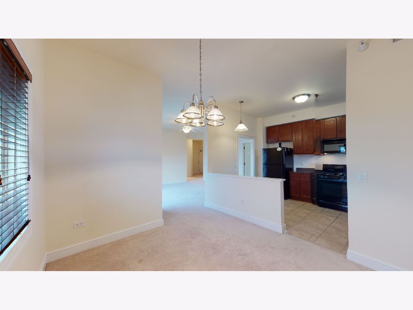
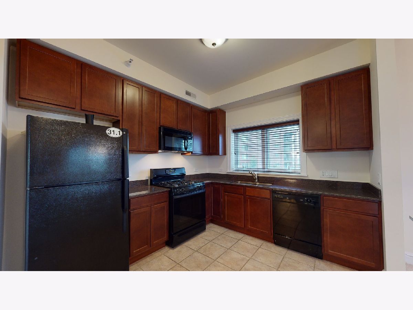
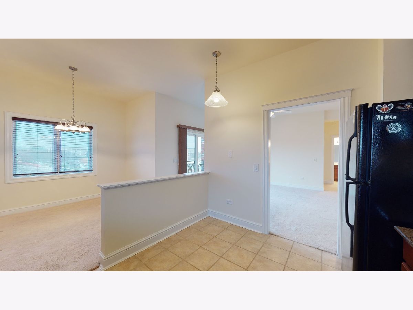
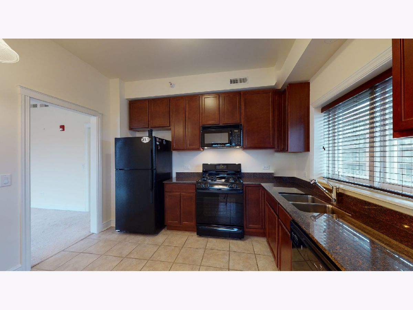
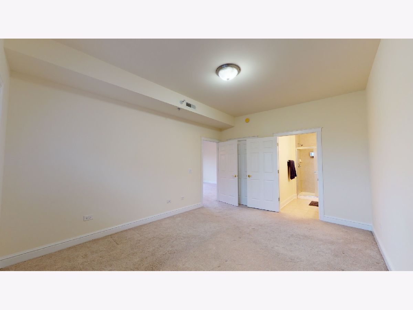
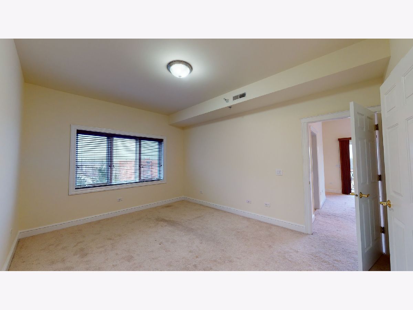
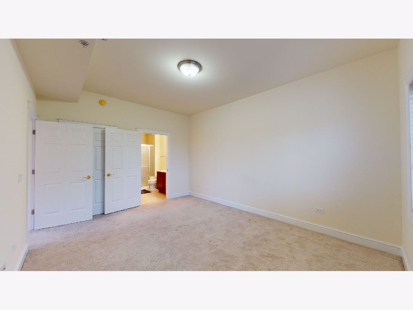
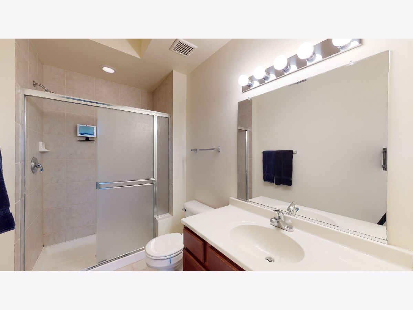
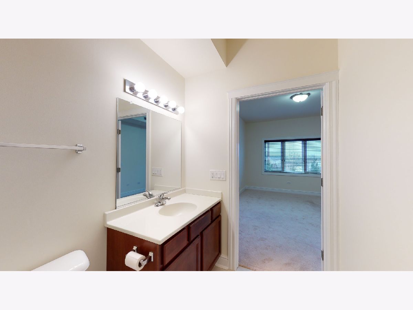
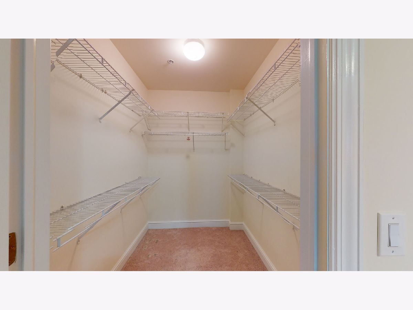
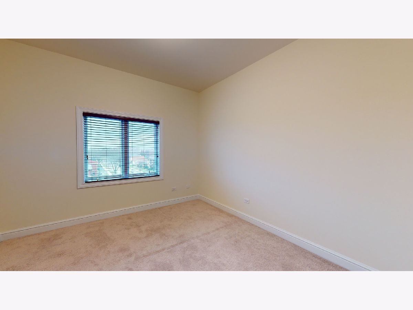
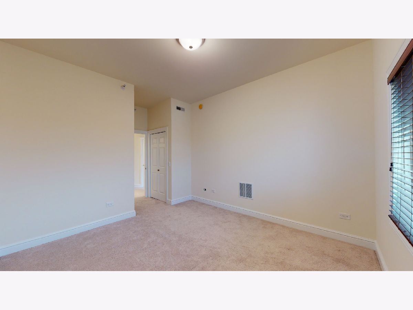
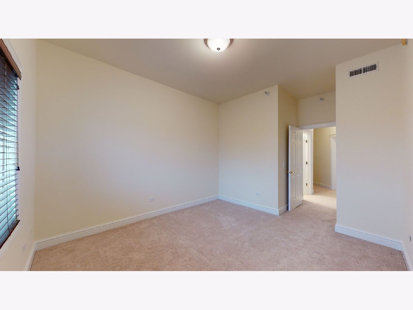
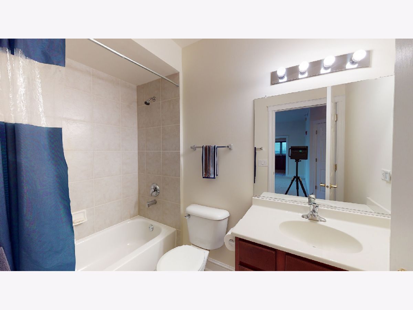
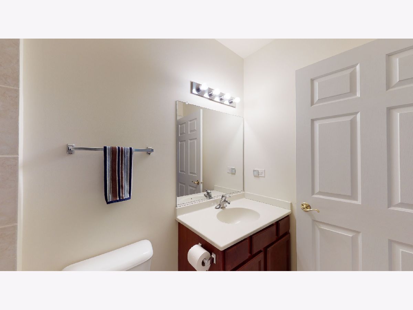
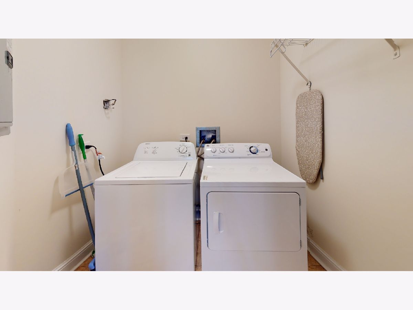
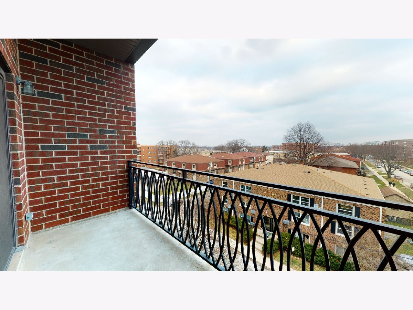
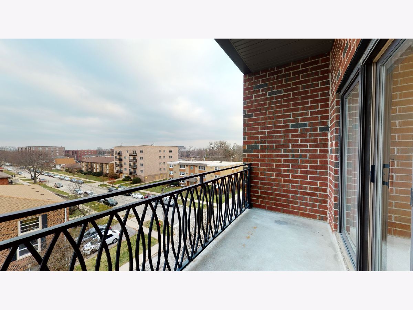
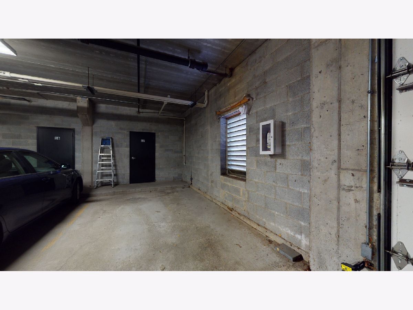
Room Specifics
Total Bedrooms: 2
Bedrooms Above Ground: 2
Bedrooms Below Ground: 0
Dimensions: —
Floor Type: Carpet
Full Bathrooms: 2
Bathroom Amenities: —
Bathroom in Basement: 0
Rooms: No additional rooms
Basement Description: None
Other Specifics
| 1 | |
| Concrete Perimeter | |
| Asphalt | |
| Balcony | |
| Common Grounds,Landscaped,Sidewalks,Streetlights | |
| COMMON | |
| — | |
| Full | |
| Elevator, Laundry Hook-Up in Unit, Walk-In Closet(s), Ceiling - 9 Foot, Ceilings - 9 Foot, Drapes/Blinds, Granite Counters | |
| Range, Microwave, Dishwasher, Refrigerator, Washer, Dryer, Gas Cooktop, Gas Oven | |
| Not in DB | |
| — | |
| — | |
| Elevator(s), Elevator(s) | |
| — |
Tax History
| Year | Property Taxes |
|---|---|
| 2012 | $238 |
| 2021 | $5,935 |
Contact Agent
Nearby Similar Homes
Nearby Sold Comparables
Contact Agent
Listing Provided By
Wenzel Select Properties, Ltd.

