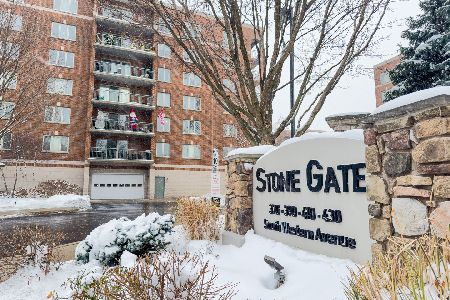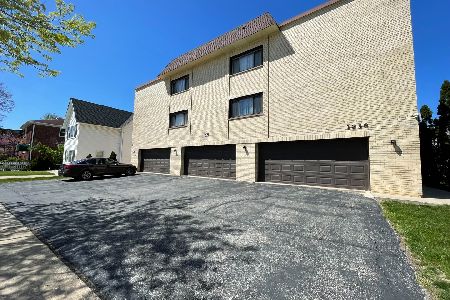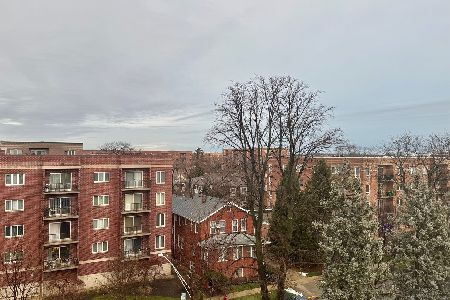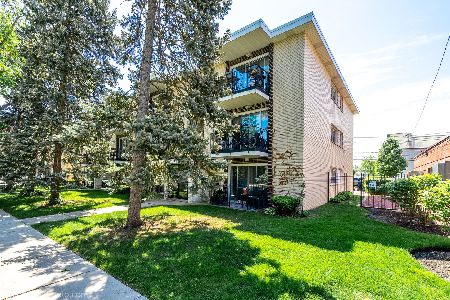450 Western Avenue, Des Plaines, Illinois 60016
$105,000
|
Sold
|
|
| Status: | Closed |
| Sqft: | 1,220 |
| Cost/Sqft: | $86 |
| Beds: | 2 |
| Baths: | 2 |
| Year Built: | 2003 |
| Property Taxes: | $4,067 |
| Days On Market: | 5161 |
| Lot Size: | 0,00 |
Description
Awesome top floor unit with indoor heated parking. Large balcony. Ample closets and storage! Modern kitchen and baths. Outstanding value! Property sold "as-is". Seller does not provide survey or disclosures. Taxes prorated at 100%. Lot & room sizes are estimated. Please submit P.O.F funds or pre-qual w/all offers. This property is eligible under the Freddie Mac First Look Initiative through 12/13/2011.
Property Specifics
| Condos/Townhomes | |
| 5 | |
| — | |
| 2003 | |
| None | |
| — | |
| No | |
| — |
| Cook | |
| The Brighton | |
| 462 / Monthly | |
| Heat,Water,Gas,Insurance,Security,Exterior Maintenance,Lawn Care,Scavenger,Snow Removal | |
| Lake Michigan | |
| Public Sewer | |
| 07951442 | |
| 09171000501024 |
Nearby Schools
| NAME: | DISTRICT: | DISTANCE: | |
|---|---|---|---|
|
Grade School
Central Elementary School |
62 | — | |
|
Middle School
Algonquin Middle School |
62 | Not in DB | |
|
High School
Maine West High School |
207 | Not in DB | |
Property History
| DATE: | EVENT: | PRICE: | SOURCE: |
|---|---|---|---|
| 16 Mar, 2012 | Sold | $105,000 | MRED MLS |
| 25 Jan, 2012 | Under contract | $104,900 | MRED MLS |
| — | Last price change | $117,900 | MRED MLS |
| 29 Nov, 2011 | Listed for sale | $117,900 | MRED MLS |
| 13 Jan, 2026 | Under contract | $262,500 | MRED MLS |
| 8 Jan, 2026 | Listed for sale | $262,500 | MRED MLS |
Room Specifics
Total Bedrooms: 2
Bedrooms Above Ground: 2
Bedrooms Below Ground: 0
Dimensions: —
Floor Type: Carpet
Full Bathrooms: 2
Bathroom Amenities: —
Bathroom in Basement: 0
Rooms: No additional rooms
Basement Description: None
Other Specifics
| 1 | |
| Concrete Perimeter | |
| — | |
| Balcony | |
| — | |
| COMMON | |
| — | |
| Full | |
| Elevator, Laundry Hook-Up in Unit, Storage | |
| Range, Microwave, Dishwasher, Refrigerator, Washer, Dryer | |
| Not in DB | |
| — | |
| — | |
| — | |
| — |
Tax History
| Year | Property Taxes |
|---|---|
| 2012 | $4,067 |
| 2026 | $4,751 |
Contact Agent
Nearby Similar Homes
Nearby Sold Comparables
Contact Agent
Listing Provided By
RE/MAX Signature










