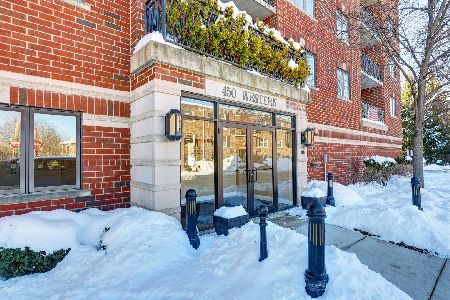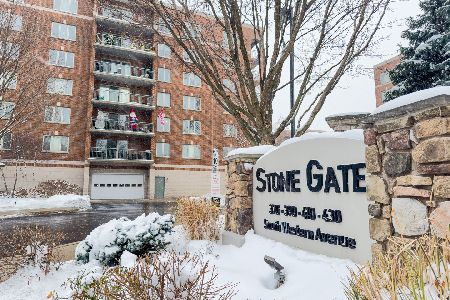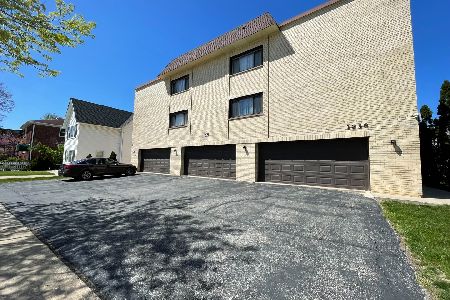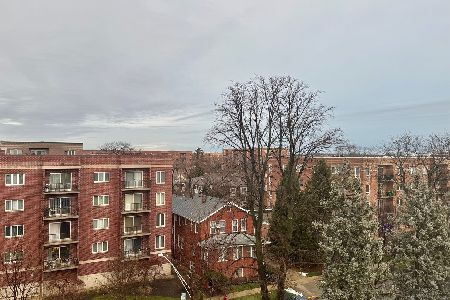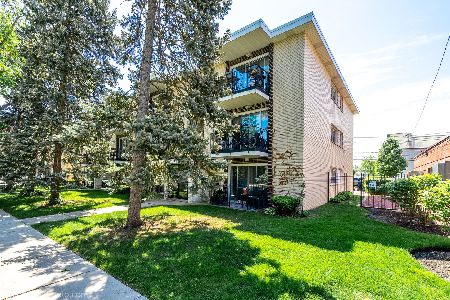450 Western Avenue, Des Plaines, Illinois 60016
$110,100
|
Sold
|
|
| Status: | Closed |
| Sqft: | 1,300 |
| Cost/Sqft: | $85 |
| Beds: | 2 |
| Baths: | 2 |
| Year Built: | 2003 |
| Property Taxes: | $238 |
| Days On Market: | 4826 |
| Lot Size: | 0,00 |
Description
Newer top floor condo features new carpet and paint, new vinyl floors, sliding doors to balcony, kitchen with cherry cabinets and black appliances, in-unit washer and dryer! Great location walking distance to train! Information not guaranteed. Seller does not provide disclosures. EM must be CERTIFIED funds. Eligible under the Freddie Mac First Look Initiative through 11/14/12.
Property Specifics
| Condos/Townhomes | |
| 5 | |
| — | |
| 2003 | |
| None | |
| — | |
| No | |
| — |
| Cook | |
| The Brighton | |
| 494 / Monthly | |
| Water,Gas,Insurance,Exterior Maintenance,Lawn Care,Snow Removal,Other | |
| Lake Michigan | |
| Public Sewer | |
| 08211002 | |
| 09171000501039 |
Nearby Schools
| NAME: | DISTRICT: | DISTANCE: | |
|---|---|---|---|
|
Grade School
North Elementary School |
62 | — | |
|
Middle School
Chippewa Middle School |
62 | Not in DB | |
|
High School
Maine West High School |
207 | Not in DB | |
Property History
| DATE: | EVENT: | PRICE: | SOURCE: |
|---|---|---|---|
| 14 Dec, 2012 | Sold | $110,100 | MRED MLS |
| 15 Nov, 2012 | Under contract | $109,900 | MRED MLS |
| 30 Oct, 2012 | Listed for sale | $109,900 | MRED MLS |
| 8 Mar, 2021 | Sold | $195,000 | MRED MLS |
| 28 Jan, 2021 | Under contract | $205,000 | MRED MLS |
| 31 Dec, 2020 | Listed for sale | $205,000 | MRED MLS |
Room Specifics
Total Bedrooms: 2
Bedrooms Above Ground: 2
Bedrooms Below Ground: 0
Dimensions: —
Floor Type: —
Full Bathrooms: 2
Bathroom Amenities: —
Bathroom in Basement: 0
Rooms: No additional rooms
Basement Description: None
Other Specifics
| 1 | |
| — | |
| — | |
| Balcony | |
| — | |
| COMMON | |
| — | |
| Full | |
| Elevator, Laundry Hook-Up in Unit | |
| — | |
| Not in DB | |
| — | |
| — | |
| — | |
| — |
Tax History
| Year | Property Taxes |
|---|---|
| 2012 | $238 |
| 2021 | $5,935 |
Contact Agent
Nearby Similar Homes
Nearby Sold Comparables
Contact Agent
Listing Provided By
Coldwell Banker Residential

