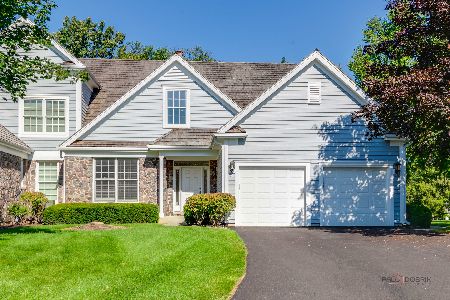450 Woodward Court, Lake Forest, Illinois 60045
$700,000
|
Sold
|
|
| Status: | Closed |
| Sqft: | 3,200 |
| Cost/Sqft: | $211 |
| Beds: | 4 |
| Baths: | 3 |
| Year Built: | 1996 |
| Property Taxes: | $11,097 |
| Days On Market: | 1776 |
| Lot Size: | 0,00 |
Description
You will be delighted by the style and the finishes in this cheerful townhome. Wonderful bright, white kitchen with stainless appliances and marble counters. Fabulous living room with trayed ceiling, fireplace, and built-ins opens to the year round sunroom and dining room. Lovely master with walk-in closet, and bath with double vanities, whirlpool tub and separate shower. First floor also provides either a fourth bedroom or office, with a full hall bath. The second floor was built out in 2016 to provide two fantastic bedrooms, terrific new bath, loads of closet space, plus a separate zone of heating and cooling. First floor laundry. Charming patio with south and west exposure. Premier location within Conway Farms. Please ask about exclusions. No sign.
Property Specifics
| Condos/Townhomes | |
| 2 | |
| — | |
| 1996 | |
| Full | |
| — | |
| No | |
| — |
| Lake | |
| Conway Farms | |
| 2200 / Quarterly | |
| Insurance,Pool,Exterior Maintenance,Lawn Care,Snow Removal | |
| Lake Michigan | |
| Public Sewer | |
| 11024686 | |
| 15013020360000 |
Nearby Schools
| NAME: | DISTRICT: | DISTANCE: | |
|---|---|---|---|
|
Grade School
Everett Elementary School |
67 | — | |
|
Middle School
Deer Path Middle School |
67 | Not in DB | |
|
High School
Lake Forest High School |
115 | Not in DB | |
Property History
| DATE: | EVENT: | PRICE: | SOURCE: |
|---|---|---|---|
| 28 Apr, 2015 | Sold | $538,000 | MRED MLS |
| 11 Mar, 2015 | Under contract | $559,000 | MRED MLS |
| 26 Jan, 2015 | Listed for sale | $559,000 | MRED MLS |
| 28 May, 2021 | Sold | $700,000 | MRED MLS |
| 21 Mar, 2021 | Under contract | $675,000 | MRED MLS |
| 18 Mar, 2021 | Listed for sale | $675,000 | MRED MLS |

































Room Specifics
Total Bedrooms: 4
Bedrooms Above Ground: 4
Bedrooms Below Ground: 0
Dimensions: —
Floor Type: Carpet
Dimensions: —
Floor Type: Carpet
Dimensions: —
Floor Type: Carpet
Full Bathrooms: 3
Bathroom Amenities: Whirlpool,Separate Shower,Double Sink
Bathroom in Basement: 0
Rooms: Eating Area,Sun Room
Basement Description: Unfinished
Other Specifics
| 2 | |
| Concrete Perimeter | |
| Asphalt | |
| Patio | |
| Cul-De-Sac,Landscaped | |
| 49X97X48X97 | |
| — | |
| Full | |
| Vaulted/Cathedral Ceilings, Hardwood Floors, First Floor Bedroom, First Floor Laundry, First Floor Full Bath, Storage, Walk-In Closet(s) | |
| Range, Microwave, Dishwasher, Refrigerator, Washer, Dryer, Disposal | |
| Not in DB | |
| — | |
| — | |
| Park, Pool | |
| Gas Log, Gas Starter |
Tax History
| Year | Property Taxes |
|---|---|
| 2015 | $9,330 |
| 2021 | $11,097 |
Contact Agent
Nearby Similar Homes
Nearby Sold Comparables
Contact Agent
Listing Provided By
Griffith, Grant & Lackie






