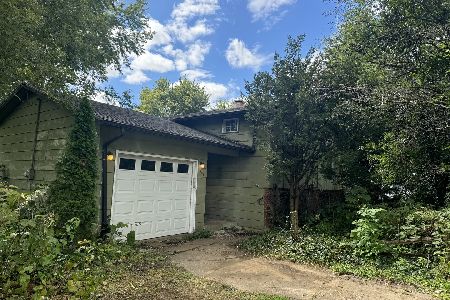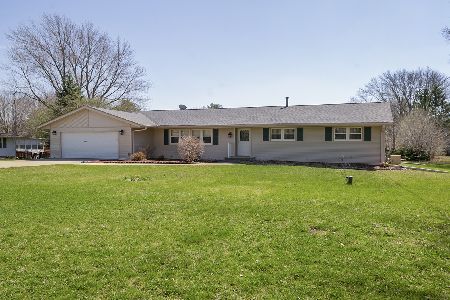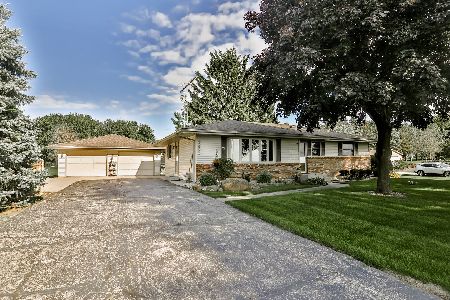4500 Ratcliffe Drive, Belvidere, Illinois 61008
$151,000
|
Sold
|
|
| Status: | Closed |
| Sqft: | 1,682 |
| Cost/Sqft: | $101 |
| Beds: | 4 |
| Baths: | 2 |
| Year Built: | 1972 |
| Property Taxes: | $2,783 |
| Days On Market: | 2119 |
| Lot Size: | 0,66 |
Description
Located on the outskirts of Belvidere in a rural subdivision with over 2/3 acre lot. There are 2 garages with 3.5-4 car total capacity. The 1.5car garage is attached to the house. The 2.5 car garage is detached with some insulation & a heater that stays. House total finished living space is approx 1682SF. There are 2 bedrooms on the upper level and 2 in the lower level. Lower level has partial exposure. Eat-in kitchen remodeled in 2018 with oak cabinets,wood laminate flooring, mosaic glass tile backsplash & new counter tops. All kitchen appliances new in 2018. Large deck built in 2007 with extra footings &kingbeams, has a door from kitchen as well as 2 outside stairways at front & back yard. Water heater (40 gallon) replaced in 2010. Main bath remodeled in2013. Roof on house and 95% efficient furnace new in 2006 and garage roof new in 2013. This home comes with an 18 ft round, 54 inch deep above groundpool new in 2013. All pool equipment stays. Cement patio behind garage.
Property Specifics
| Single Family | |
| — | |
| Bi-Level | |
| 1972 | |
| English | |
| — | |
| No | |
| 0.66 |
| Boone | |
| — | |
| — / Not Applicable | |
| None | |
| Private Well | |
| Septic-Private | |
| 10579448 | |
| 0710302006 |
Nearby Schools
| NAME: | DISTRICT: | DISTANCE: | |
|---|---|---|---|
|
Grade School
Meehan Elementary School |
100 | — | |
|
Middle School
Belvidere South Middle School |
100 | Not in DB | |
|
High School
Belvidere High School |
100 | Not in DB | |
Property History
| DATE: | EVENT: | PRICE: | SOURCE: |
|---|---|---|---|
| 22 Apr, 2020 | Sold | $151,000 | MRED MLS |
| 1 Feb, 2020 | Under contract | $169,900 | MRED MLS |
| 20 Nov, 2019 | Listed for sale | $169,900 | MRED MLS |
Room Specifics
Total Bedrooms: 4
Bedrooms Above Ground: 4
Bedrooms Below Ground: 0
Dimensions: —
Floor Type: Carpet
Dimensions: —
Floor Type: Carpet
Dimensions: —
Floor Type: Carpet
Full Bathrooms: 2
Bathroom Amenities: —
Bathroom in Basement: 1
Rooms: Foyer
Basement Description: Partially Finished
Other Specifics
| 3.5 | |
| Concrete Perimeter | |
| Gravel | |
| Deck, Patio, Above Ground Pool, Storms/Screens | |
| Mature Trees | |
| 115X250X116X250 | |
| — | |
| None | |
| Wood Laminate Floors | |
| Range, Dishwasher, Refrigerator | |
| Not in DB | |
| Street Paved | |
| — | |
| — | |
| — |
Tax History
| Year | Property Taxes |
|---|---|
| 2020 | $2,783 |
Contact Agent
Nearby Similar Homes
Nearby Sold Comparables
Contact Agent
Listing Provided By
Keller Williams Realty Signature






