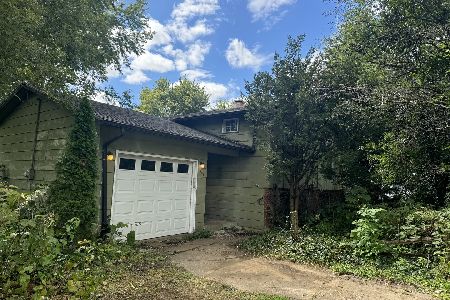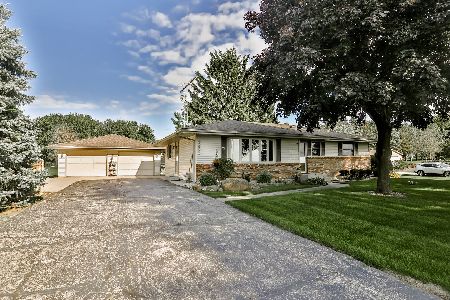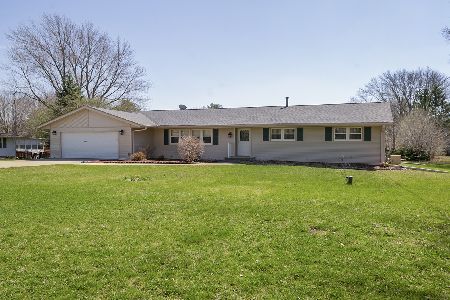4625 Town Hall Road, Belvidere, Illinois 61008
$175,000
|
Sold
|
|
| Status: | Closed |
| Sqft: | 1,296 |
| Cost/Sqft: | $139 |
| Beds: | 3 |
| Baths: | 1 |
| Year Built: | 1964 |
| Property Taxes: | $2,652 |
| Days On Market: | 2405 |
| Lot Size: | 0,53 |
Description
Lovely country views. City conveniences and interstate access nearby. This home is sparkling clean with many upgrades you will love! Ceramic tile floors in entry foyer, kitchen, bath, & finished basement rooms. Gleaming refinished oak floors in bedrooms. Six panel interior doors. Eat-in kitchen is open to living room with 1/2 wall between. Super sized living room has large front picture window with flower box outside. Freshly painted house! Finished basement with rec-room, spa room with hot tub, work out room & storage room. Electric and gas hook ups for oven/range and dryer. Updated secure steel entry doors to house. New roof was complete tear off on house in 2017. Roof replaced in 2016 on attached garage and it has a pull down attic stairway. Newer Raynor garage doors on both attached and detached garages. Well pressure tank replaced recently. Natural gas supplied & in use at property. Blacktop driveway with extra parking pad area. Low county taxes! Chickens ok!
Property Specifics
| Single Family | |
| — | |
| Ranch | |
| 1964 | |
| Full | |
| — | |
| No | |
| 0.53 |
| Boone | |
| — | |
| 0 / Not Applicable | |
| None | |
| Private Well | |
| Septic-Private | |
| 10267057 | |
| 0710301001 |
Nearby Schools
| NAME: | DISTRICT: | DISTANCE: | |
|---|---|---|---|
|
Grade School
Meehan Elementary School |
100 | — | |
|
Middle School
Belvidere South Middle School |
100 | Not in DB | |
|
High School
Belvidere High School |
100 | Not in DB | |
|
Alternate Elementary School
Washington Elementary School |
— | Not in DB | |
Property History
| DATE: | EVENT: | PRICE: | SOURCE: |
|---|---|---|---|
| 30 Apr, 2019 | Sold | $175,000 | MRED MLS |
| 19 Mar, 2019 | Under contract | $179,900 | MRED MLS |
| 7 Feb, 2019 | Listed for sale | $179,900 | MRED MLS |
Room Specifics
Total Bedrooms: 3
Bedrooms Above Ground: 3
Bedrooms Below Ground: 0
Dimensions: —
Floor Type: Hardwood
Dimensions: —
Floor Type: —
Full Bathrooms: 1
Bathroom Amenities: —
Bathroom in Basement: 0
Rooms: Recreation Room,Exercise Room,Other Room
Basement Description: Partially Finished
Other Specifics
| 4.5 | |
| Concrete Perimeter | |
| Asphalt | |
| Storms/Screens, Workshop | |
| — | |
| 100X200X100X200 | |
| — | |
| None | |
| Hot Tub, Hardwood Floors, First Floor Bedroom, First Floor Full Bath | |
| Dishwasher, Refrigerator, Water Softener, Water Softener Owned | |
| Not in DB | |
| Street Paved | |
| — | |
| — | |
| — |
Tax History
| Year | Property Taxes |
|---|---|
| 2019 | $2,652 |
Contact Agent
Nearby Similar Homes
Nearby Sold Comparables
Contact Agent
Listing Provided By
Keller Williams Realty Signature






