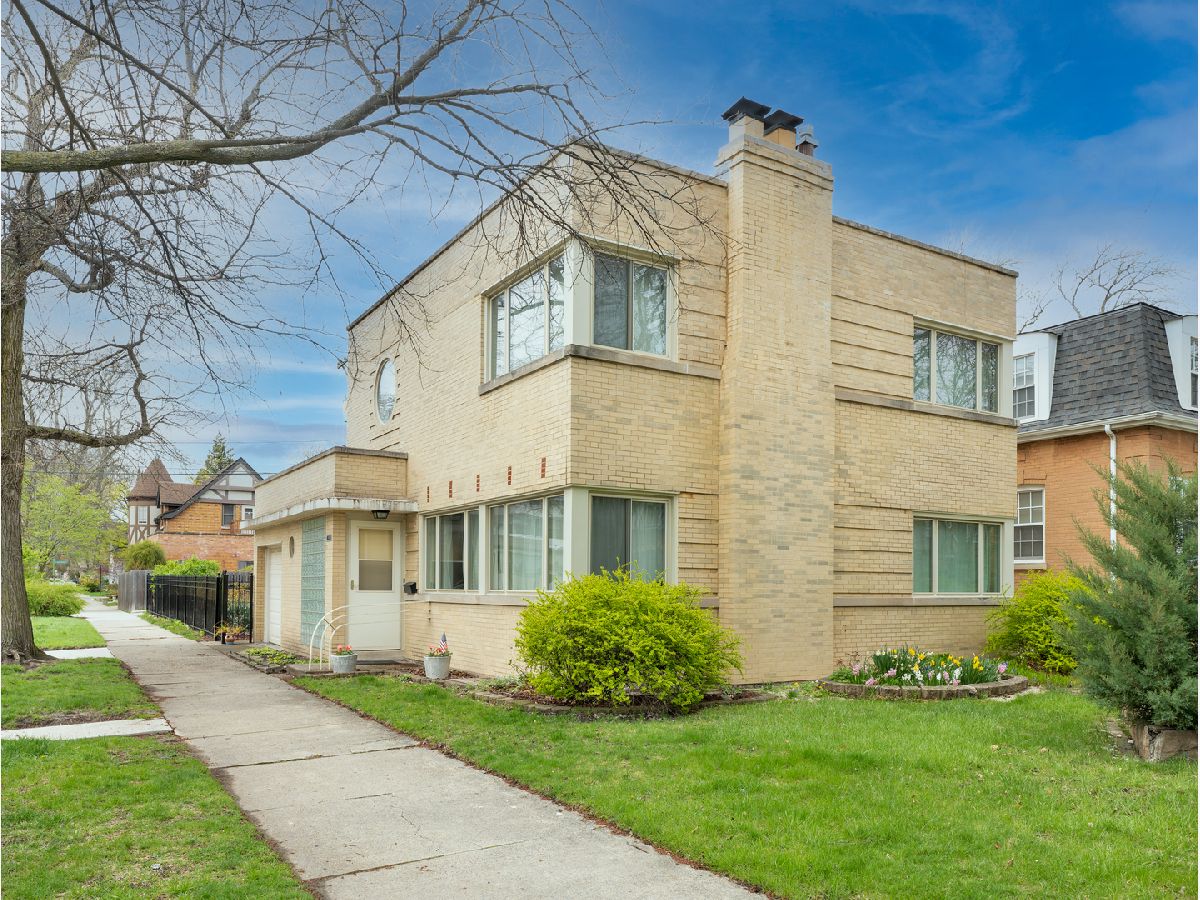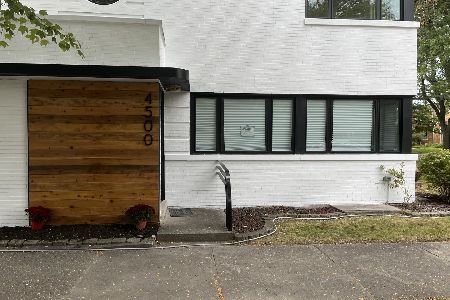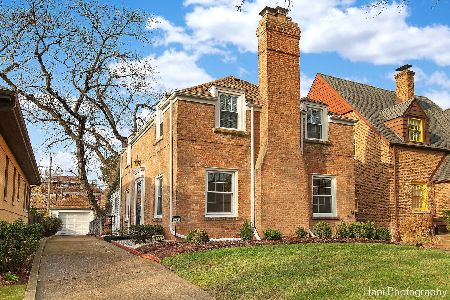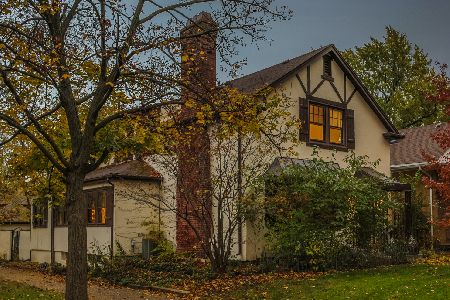4500 Thorndale Avenue, Forest Glen, Chicago, Illinois 60646
$560,000
|
Sold
|
|
| Status: | Closed |
| Sqft: | 1,726 |
| Cost/Sqft: | $319 |
| Beds: | 3 |
| Baths: | 3 |
| Year Built: | 1940 |
| Property Taxes: | $5,135 |
| Days On Market: | 312 |
| Lot Size: | 0,00 |
Description
Welcome to this Mid-century, Art Deco brick two story on an oversized corner lot. Located in the heart of Sauganash, this home features 3 bedrooms and 2.5 baths with hardwood floors throughout. The expansive living room has a wood burning fireplace, wood mantel and a large picture window which provides plentiful natural light. The formal dining room is adjacent to the eat in ceramic tile kitchen. An additional room/library sits at the rear of the home and leads to an exterior covered deck. Convenient first floor half bathroom, too! At the top of the second-floor stairs, there is an exterior sun room with sliding door access to flat rooftop. The primary bedroom suite has hardwood floors and a full bathroom. There is a generous sized second bedroom and the third bedroom has Art Deco windows, and both can easily access the full hallway bathroom. The basement includes a spacious rec room with a built-in bar, fireplace, laundry room and a newer Trane furnace unit. Central Air. The wrought iron fenced yard has beautiful garden space and room to enjoy various outdoor activities. Just blocks to Sauganash Park, near forest preserves, bike trails all within a great school district. Great opportunity to purchase and update a local gem!
Property Specifics
| Single Family | |
| — | |
| — | |
| 1940 | |
| — | |
| — | |
| No | |
| — |
| Cook | |
| — | |
| — / Not Applicable | |
| — | |
| — | |
| — | |
| 12346962 | |
| 13033050280000 |
Nearby Schools
| NAME: | DISTRICT: | DISTANCE: | |
|---|---|---|---|
|
Grade School
Sauganash Elementary School |
299 | — | |
|
Middle School
Sauganash Elementary School |
299 | Not in DB | |
|
High School
Taft High School |
299 | Not in DB | |
Property History
| DATE: | EVENT: | PRICE: | SOURCE: |
|---|---|---|---|
| 20 Jun, 2025 | Sold | $560,000 | MRED MLS |
| 14 May, 2025 | Under contract | $550,000 | MRED MLS |
| 24 Apr, 2025 | Listed for sale | $550,000 | MRED MLS |
| 31 Oct, 2025 | Sold | $899,000 | MRED MLS |
| 24 Sep, 2025 | Under contract | $899,000 | MRED MLS |
| 19 Sep, 2025 | Listed for sale | $899,000 | MRED MLS |

























Room Specifics
Total Bedrooms: 3
Bedrooms Above Ground: 3
Bedrooms Below Ground: 0
Dimensions: —
Floor Type: —
Dimensions: —
Floor Type: —
Full Bathrooms: 3
Bathroom Amenities: —
Bathroom in Basement: 0
Rooms: —
Basement Description: —
Other Specifics
| 1 | |
| — | |
| — | |
| — | |
| — | |
| 36X123 | |
| — | |
| — | |
| — | |
| — | |
| Not in DB | |
| — | |
| — | |
| — | |
| — |
Tax History
| Year | Property Taxes |
|---|---|
| 2025 | $5,135 |
| 2025 | $5,135 |
Contact Agent
Nearby Similar Homes
Nearby Sold Comparables
Contact Agent
Listing Provided By
Weichert, Realtors - All Pro












