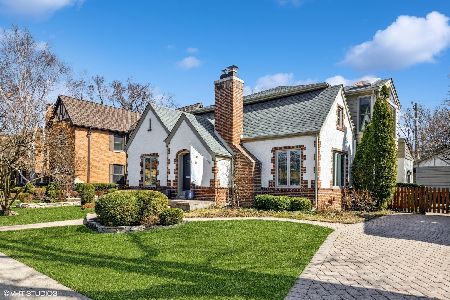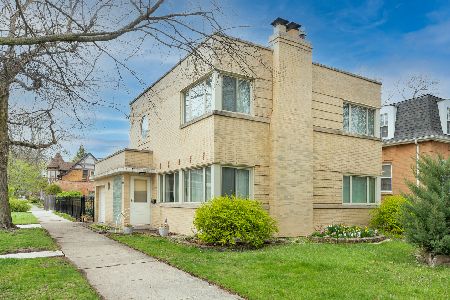5879 Kolmar Avenue, Forest Glen, Chicago, Illinois 60646
$610,000
|
Sold
|
|
| Status: | Closed |
| Sqft: | 3,310 |
| Cost/Sqft: | $187 |
| Beds: | 3 |
| Baths: | 3 |
| Year Built: | 1925 |
| Property Taxes: | $11,762 |
| Days On Market: | 1950 |
| Lot Size: | 0,10 |
Description
This light filled 4 bed, 2.1 bath Tudor style home, is located on a prime corner lot in the lovely Sauganash neighborhood. Offering a perfect combination of original architectural features and modern upgrades. Beautiful millwork, built-in cabinetry and oak floors throughout. The spacious first floor flows from one living/ entertaining area to the next. Enter the living room, complete with home office and wood-burning fireplace- perfect for staying cozy during Chicago winters. Continue through beautiful dining room into expansive family room and kitchen area. Family room is complete with 2nd wood burning fireplace, informal eating area, and kitchen with wrap-around breakfast bar- all overlooking walled-in backyard w/ flagstone patio and deck! Bathroom and 3 nice sized bedrooms on second level, all with large closets. Fully finished lower level with second kitchen, office, rec room/additional bedroom, spa bathroom, and workshop. Tons of storage to control the chaos :). Well maintained home, with NEW 200 AMP electric, newer mechanical systems and roof. Oversized 2/car garage. Sauganash offers an excellent Neighborhood Association, award-winning schools, parks, forest preserve, and shopping. Easy commute via Metra or I-94.
Property Specifics
| Single Family | |
| — | |
| Tudor | |
| 1925 | |
| Full | |
| — | |
| No | |
| 0.1 |
| Cook | |
| — | |
| — / Not Applicable | |
| None | |
| Lake Michigan | |
| Public Sewer | |
| 10920057 | |
| 13033130010000 |
Nearby Schools
| NAME: | DISTRICT: | DISTANCE: | |
|---|---|---|---|
|
Grade School
Sauganash Elementary School |
299 | — | |
|
Middle School
Sauganash Elementary School |
299 | Not in DB | |
|
High School
Taft High School |
299 | Not in DB | |
Property History
| DATE: | EVENT: | PRICE: | SOURCE: |
|---|---|---|---|
| 12 Jan, 2021 | Sold | $610,000 | MRED MLS |
| 5 Nov, 2020 | Under contract | $620,000 | MRED MLS |
| 29 Oct, 2020 | Listed for sale | $620,000 | MRED MLS |
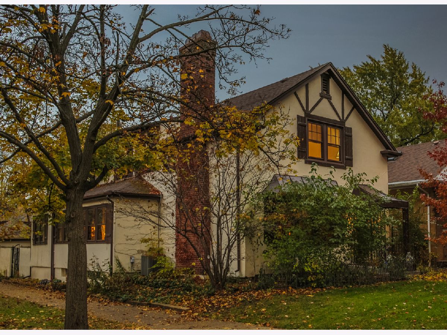
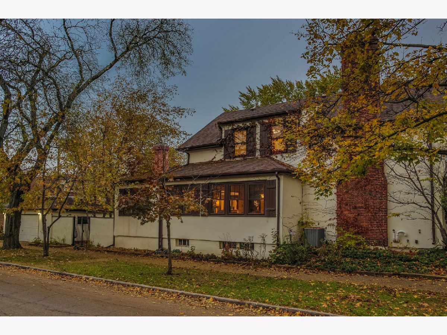
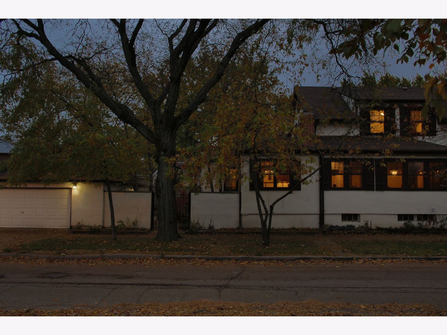
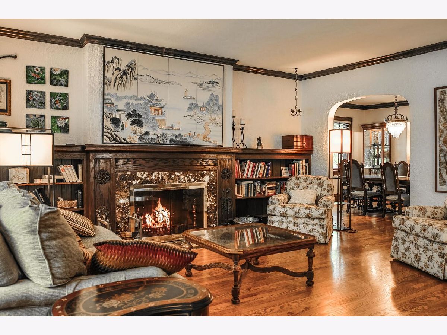
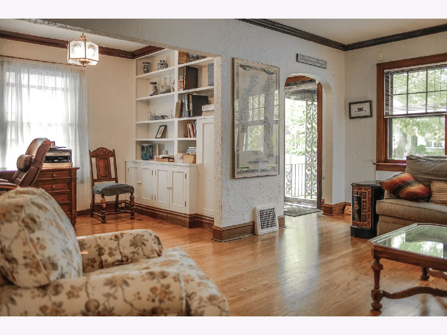
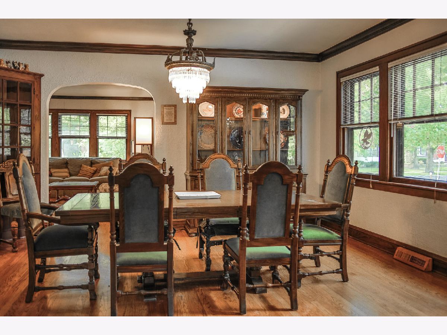
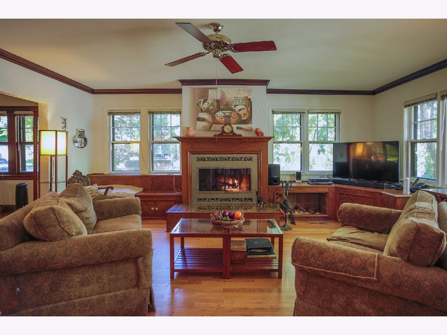
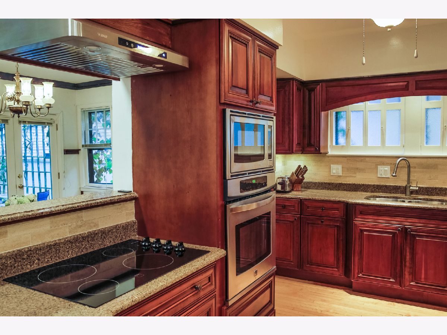
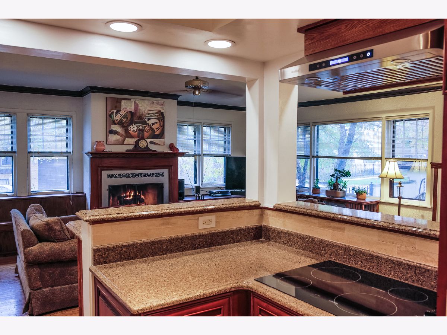
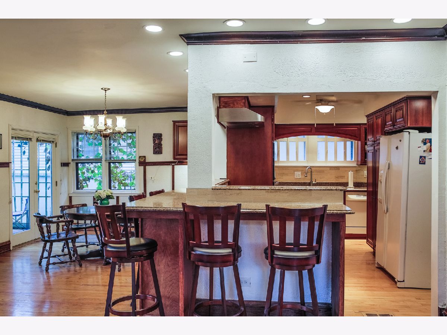
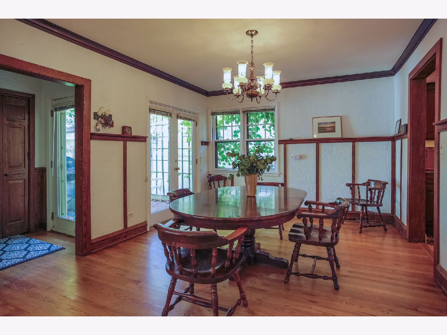
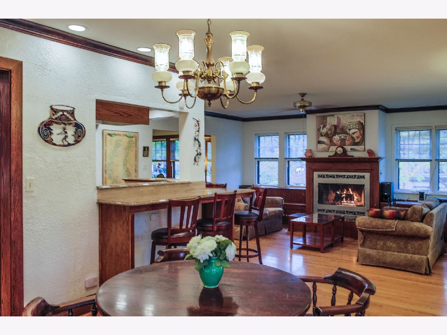
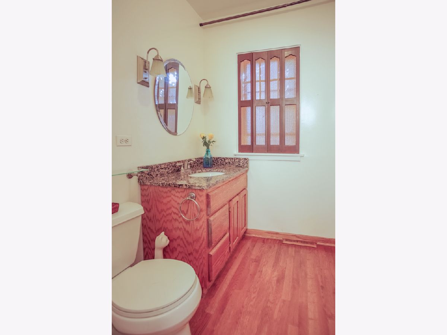
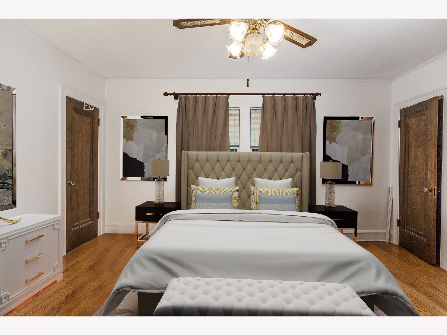
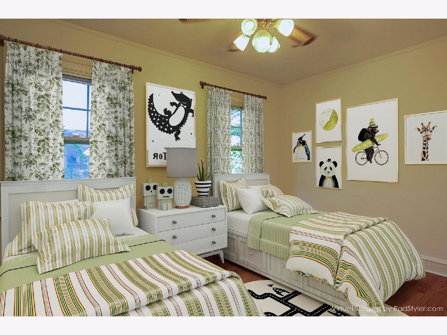
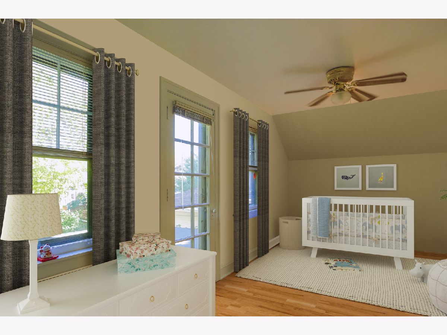
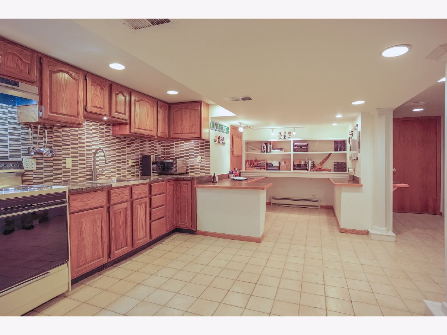
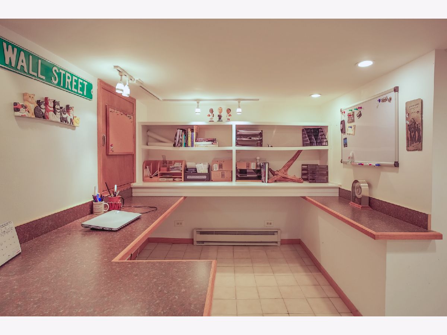
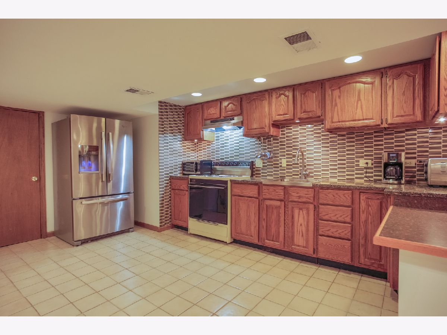
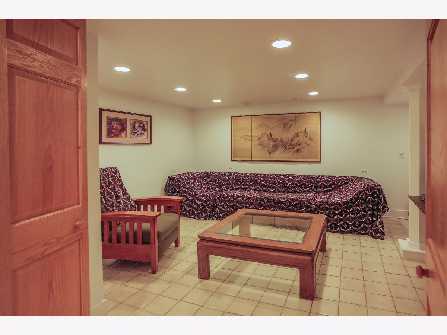
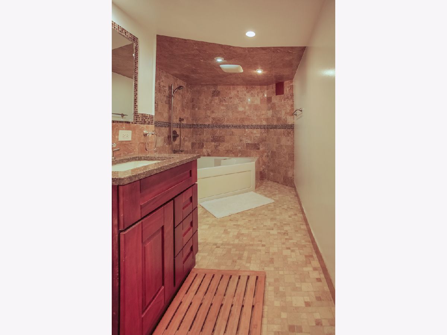
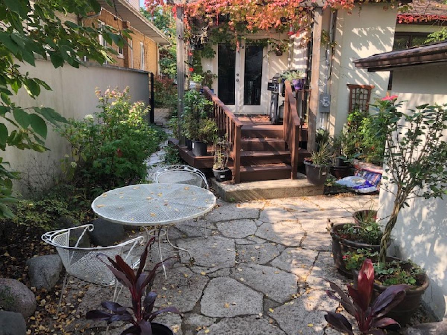
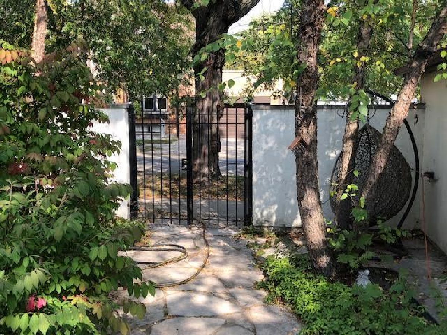
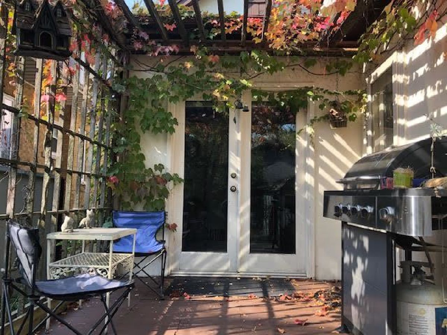
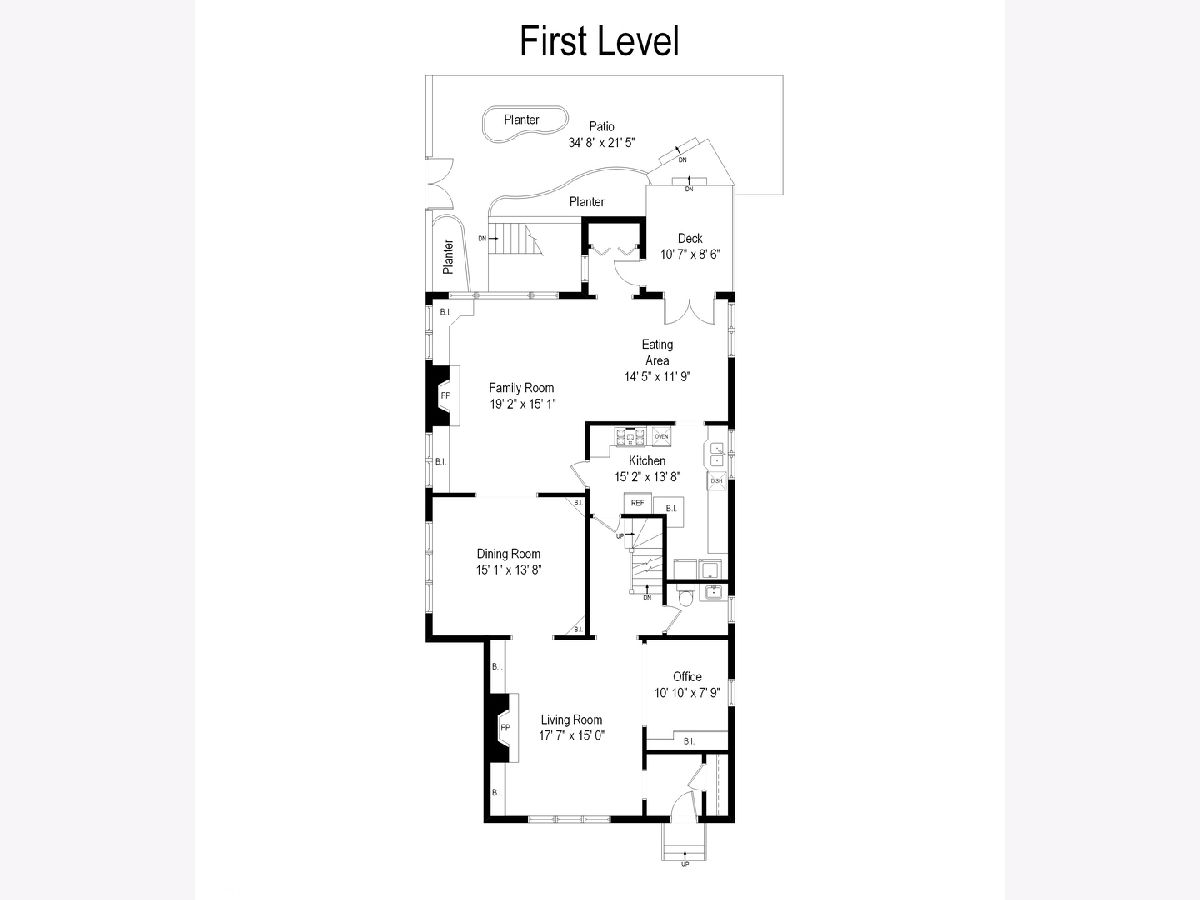
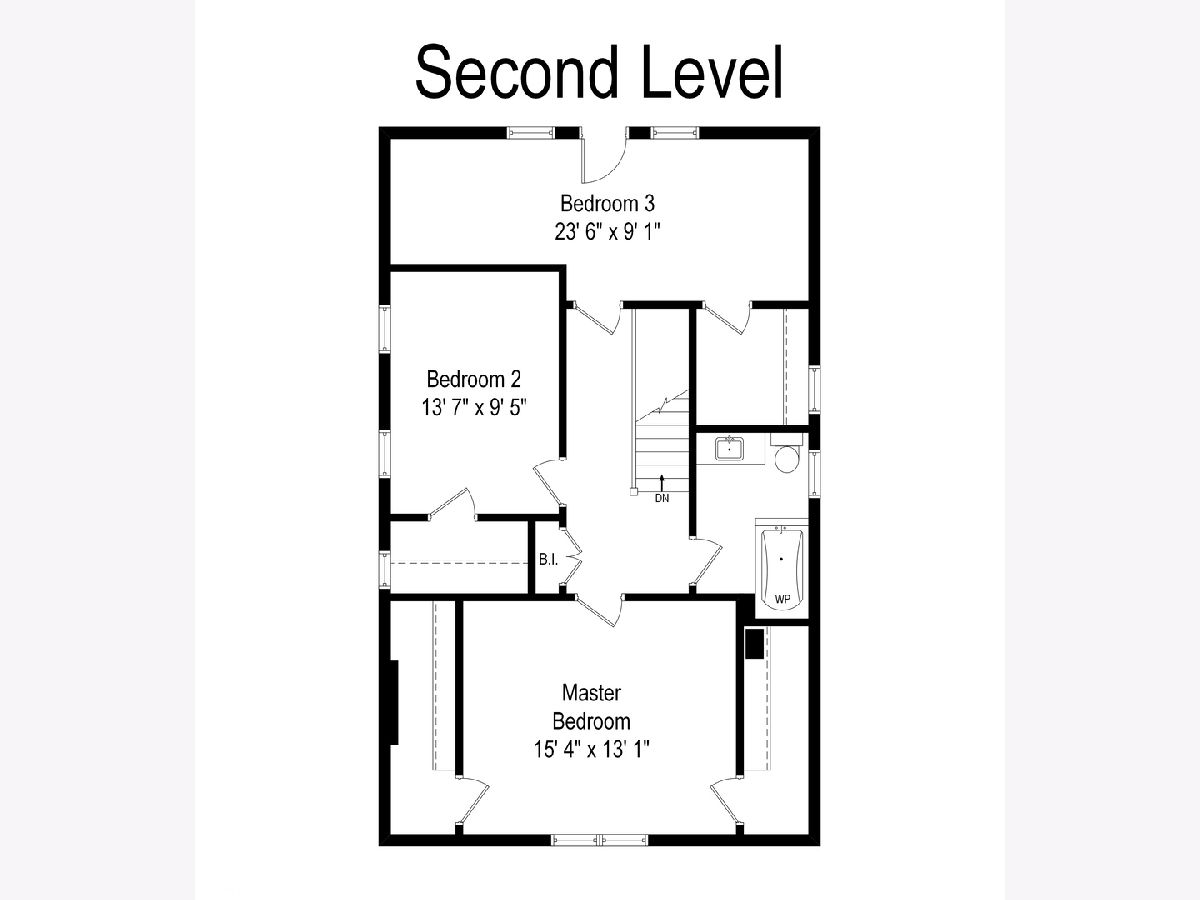
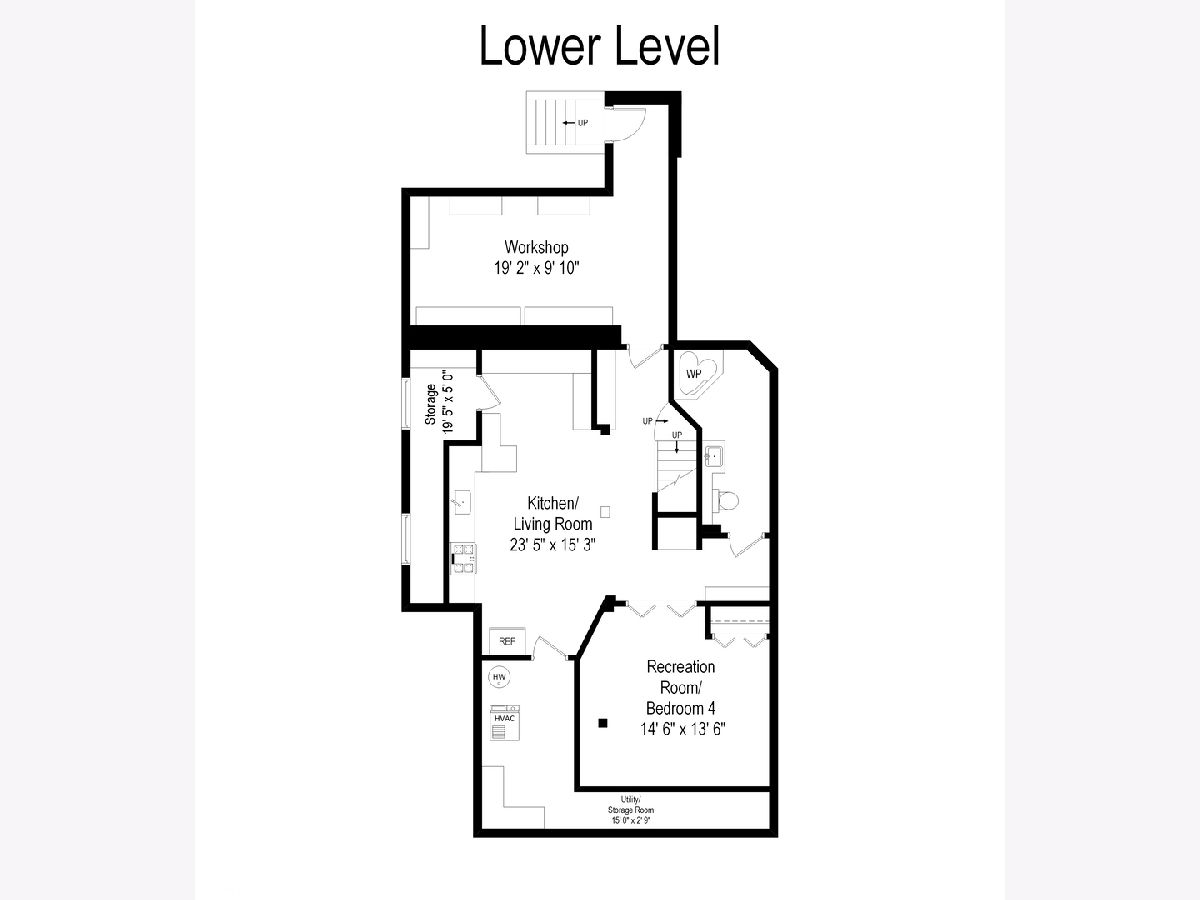
Room Specifics
Total Bedrooms: 4
Bedrooms Above Ground: 3
Bedrooms Below Ground: 1
Dimensions: —
Floor Type: Hardwood
Dimensions: —
Floor Type: Hardwood
Dimensions: —
Floor Type: Ceramic Tile
Full Bathrooms: 3
Bathroom Amenities: Soaking Tub
Bathroom in Basement: 1
Rooms: Eating Area,Workshop,Kitchen
Basement Description: Finished
Other Specifics
| 2 | |
| Concrete Perimeter | |
| — | |
| Deck, Patio | |
| Corner Lot | |
| 37 X 123 | |
| Pull Down Stair | |
| None | |
| Hardwood Floors, In-Law Arrangement, First Floor Laundry | |
| — | |
| Not in DB | |
| — | |
| — | |
| — | |
| Wood Burning |
Tax History
| Year | Property Taxes |
|---|---|
| 2021 | $11,762 |
Contact Agent
Nearby Similar Homes
Nearby Sold Comparables
Contact Agent
Listing Provided By
Charles Rutenberg Realty








