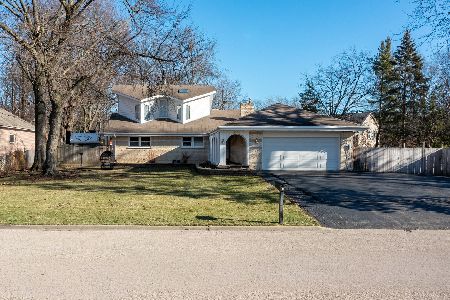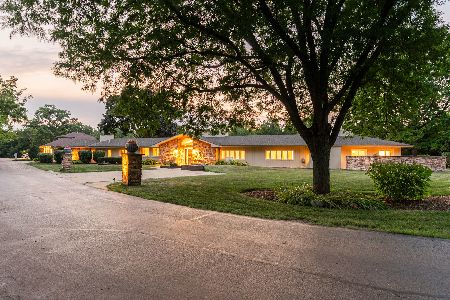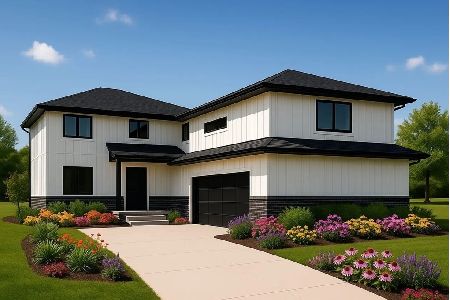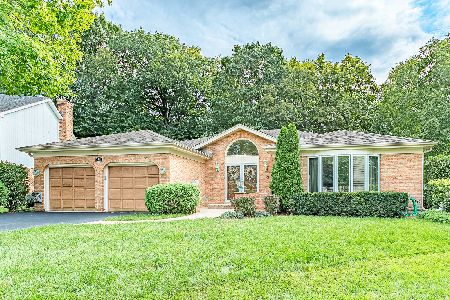4501 Fairfax Avenue, Palatine, Illinois 60067
$520,000
|
Sold
|
|
| Status: | Closed |
| Sqft: | 2,924 |
| Cost/Sqft: | $183 |
| Beds: | 4 |
| Baths: | 3 |
| Year Built: | 1998 |
| Property Taxes: | $12,586 |
| Days On Market: | 2442 |
| Lot Size: | 0,23 |
Description
Rare opportunity to own a newer construction home in sought after neighborhood in Fremd HS Dist. There's so much to love-upscale classic curb appeal, beautiful landscaping, open floorplan, updated finishes, & details like crown molding & plantation shutters. On main level you'll find generously sized Living & Dining Rooms, an Office w/French doors, Kitchen featuring crisp white cabinetry & center island, Family Room w/vaulted ceiling & brick fireplace, & a Laundry/Mud Room. On 2nd level you'll find the Master Suite w/LUX remodeled bath, huge walk-in closet, & tray ceiling. 3 additional nice sized bedrooms w/generous closet space & spacious 2nd full bath. Basement w/high ceilings could add even more living space & value by finishing to your taste. Easy to care for corner lot w/paver patio & professional landscaping. Roof '16, generator '15. Minutes from everything-restaurants, Woodfield area shopping & entertainment, expressways, O'Hare, Forest Preserve Trails & other outdoor recreation
Property Specifics
| Single Family | |
| — | |
| Colonial | |
| 1998 | |
| Full | |
| — | |
| No | |
| 0.23 |
| Cook | |
| — | |
| 0 / Not Applicable | |
| None | |
| Lake Michigan | |
| Public Sewer | |
| 10385221 | |
| 02263040280000 |
Nearby Schools
| NAME: | DISTRICT: | DISTANCE: | |
|---|---|---|---|
|
Grade School
Willow Bend Elementary School |
15 | — | |
|
Middle School
Plum Grove Junior High School |
15 | Not in DB | |
|
High School
Wm Fremd High School |
211 | Not in DB | |
Property History
| DATE: | EVENT: | PRICE: | SOURCE: |
|---|---|---|---|
| 20 Aug, 2019 | Sold | $520,000 | MRED MLS |
| 22 Jul, 2019 | Under contract | $534,900 | MRED MLS |
| — | Last price change | $549,900 | MRED MLS |
| 19 May, 2019 | Listed for sale | $549,900 | MRED MLS |
Room Specifics
Total Bedrooms: 4
Bedrooms Above Ground: 4
Bedrooms Below Ground: 0
Dimensions: —
Floor Type: Carpet
Dimensions: —
Floor Type: Carpet
Dimensions: —
Floor Type: Hardwood
Full Bathrooms: 3
Bathroom Amenities: Separate Shower,Soaking Tub
Bathroom in Basement: 0
Rooms: Office
Basement Description: Unfinished
Other Specifics
| 2 | |
| Concrete Perimeter | |
| — | |
| Patio | |
| Corner Lot | |
| 97'X100' | |
| — | |
| Full | |
| Vaulted/Cathedral Ceilings, Hardwood Floors, First Floor Laundry | |
| Double Oven, Range, Microwave, Dishwasher, Refrigerator, Washer, Dryer, Disposal | |
| Not in DB | |
| Sidewalks, Street Lights, Street Paved | |
| — | |
| — | |
| Gas Starter |
Tax History
| Year | Property Taxes |
|---|---|
| 2019 | $12,586 |
Contact Agent
Nearby Similar Homes
Nearby Sold Comparables
Contact Agent
Listing Provided By
Baird & Warner







