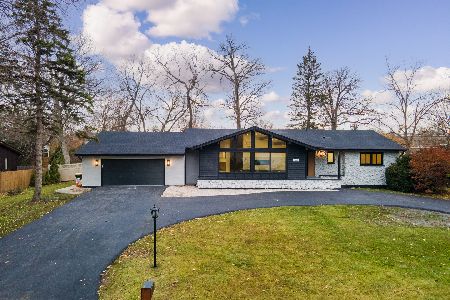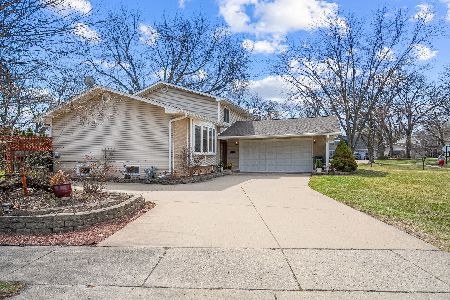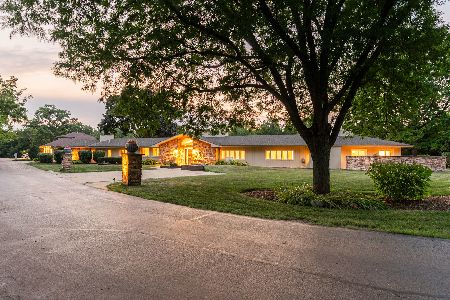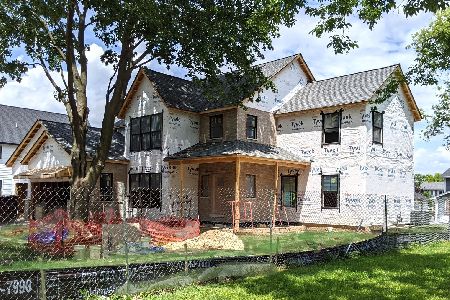2461 Chapman Court, Rolling Meadows, Illinois 60008
$519,000
|
Sold
|
|
| Status: | Closed |
| Sqft: | 2,486 |
| Cost/Sqft: | $209 |
| Beds: | 3 |
| Baths: | 3 |
| Year Built: | 1989 |
| Property Taxes: | $11,282 |
| Days On Market: | 1567 |
| Lot Size: | 0,30 |
Description
From the moment you enter the cul de sac you'll be impressed - all brick ranch on a landscaped setting with mature trees and privacy - 3 paver brick patios and hardscape surround the .3 acre backyard - the double front entryway opens in to a spacious vaulted ceiling foyer - beautiful bamboo flooring graces most of the first level - a grand open style kitchen with huge island offering cooking and serving space and additional breakfast bar seating - all stainless steel appliances - individual patio doors lead to multiple patios and the lush green outdoors - master bedroom bath with soaking tub, separate shower and double sink and skylights - large bedrooms with separate bathroom and walk-in closets - the finished lower level is massive with six distinct areas to relax and enjoy with family and friends or for study, home office or hobby - the convenience of a two car attached garage and a lovely tree lined street - "A" rated schools including Fremd H.S. and nearby transportation top off this great opportunity!
Property Specifics
| Single Family | |
| — | |
| Ranch | |
| 1989 | |
| Full | |
| — | |
| No | |
| 0.3 |
| Cook | |
| Gettysburg | |
| 0 / Not Applicable | |
| None | |
| Lake Michigan | |
| Public Sewer | |
| 11199372 | |
| 02263050440000 |
Nearby Schools
| NAME: | DISTRICT: | DISTANCE: | |
|---|---|---|---|
|
Grade School
Willow Bend Elementary School |
15 | — | |
|
Middle School
Plum Grove Junior High School |
15 | Not in DB | |
|
High School
Wm Fremd High School |
211 | Not in DB | |
Property History
| DATE: | EVENT: | PRICE: | SOURCE: |
|---|---|---|---|
| 21 Oct, 2021 | Sold | $519,000 | MRED MLS |
| 3 Sep, 2021 | Under contract | $519,000 | MRED MLS |
| 2 Sep, 2021 | Listed for sale | $519,000 | MRED MLS |
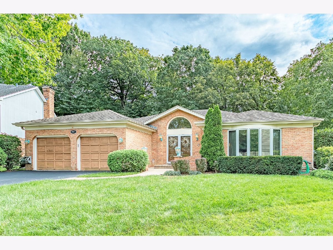
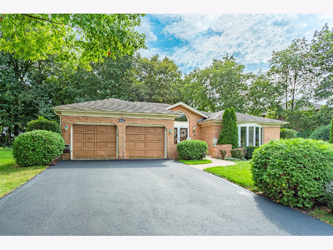
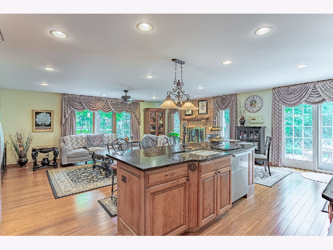
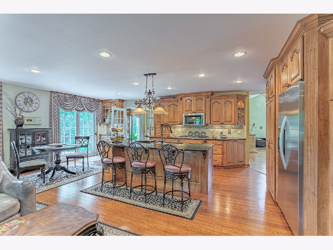
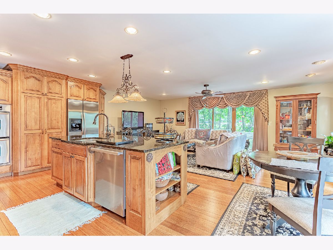
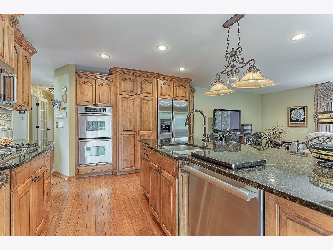
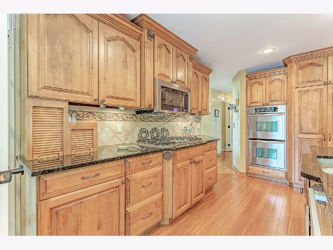
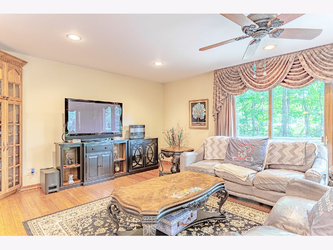
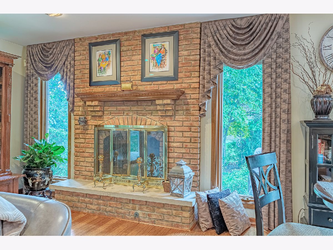
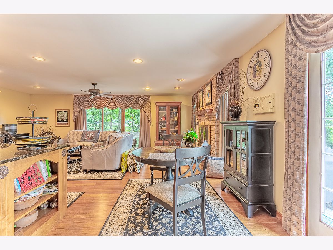
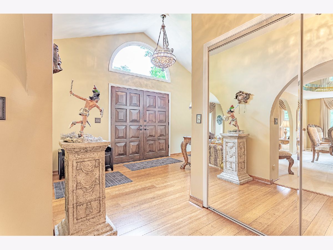
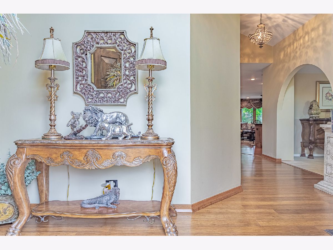
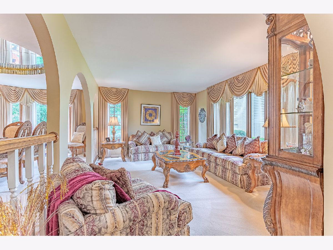
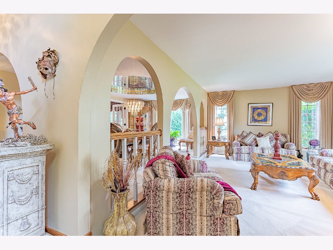
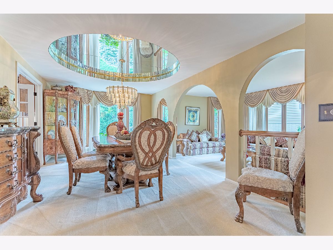
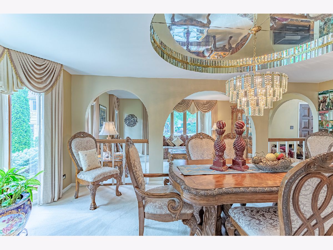
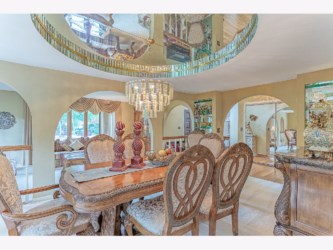
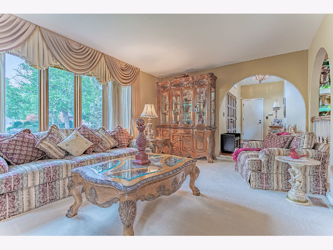
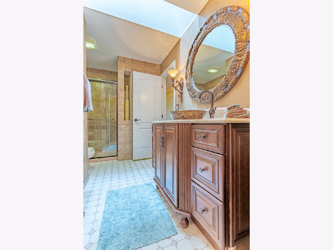
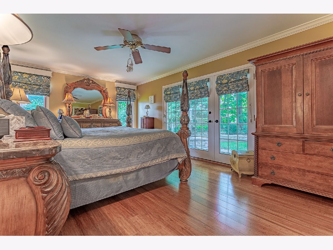
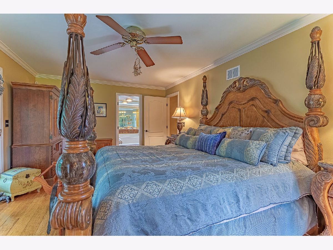
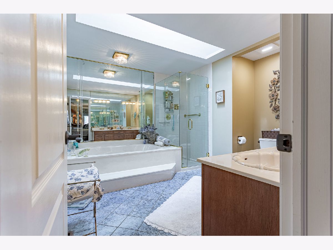
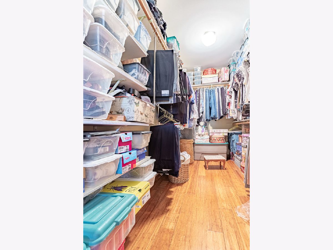
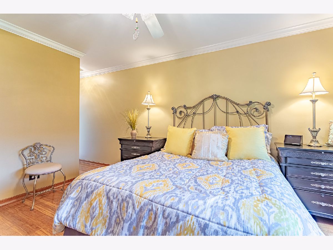
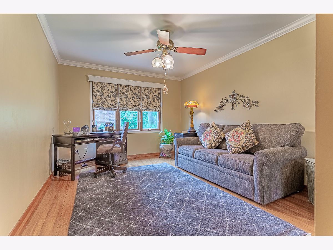
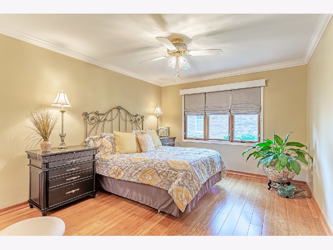
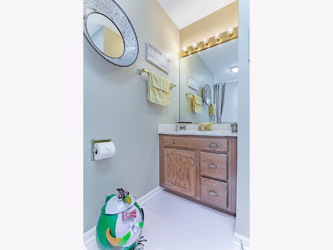
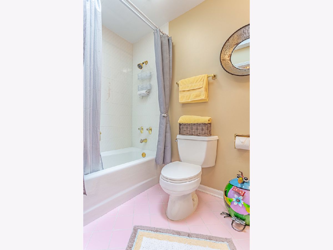
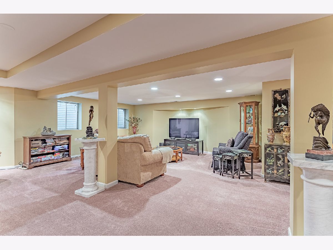
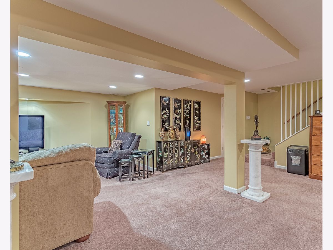
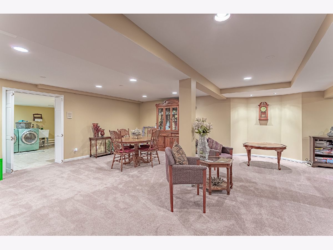
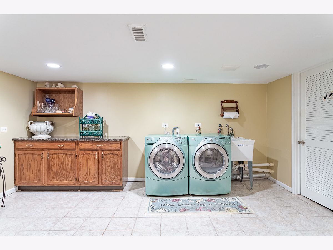
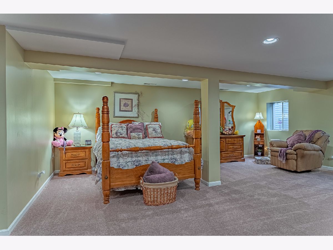
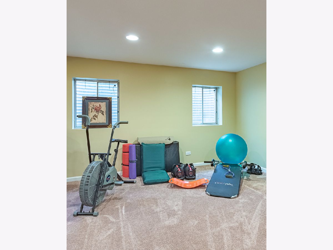
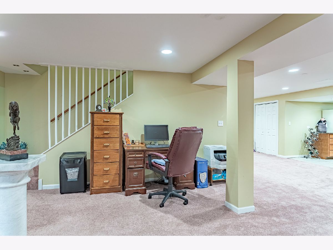
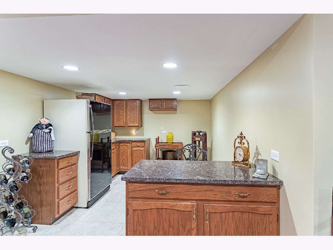
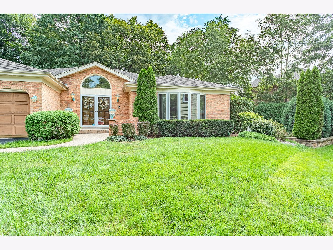
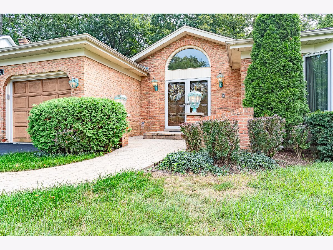
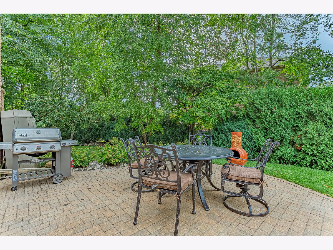
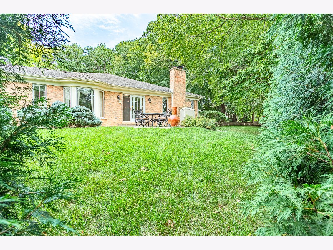
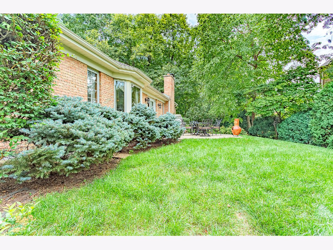
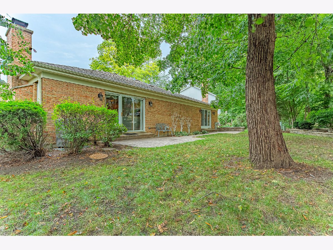
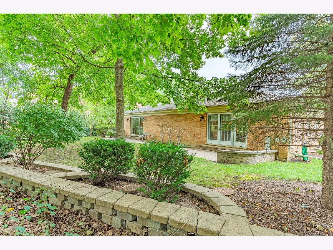
Room Specifics
Total Bedrooms: 4
Bedrooms Above Ground: 3
Bedrooms Below Ground: 1
Dimensions: —
Floor Type: Hardwood
Dimensions: —
Floor Type: Hardwood
Dimensions: —
Floor Type: Carpet
Full Bathrooms: 3
Bathroom Amenities: Double Sink,Soaking Tub
Bathroom in Basement: 0
Rooms: Eating Area,Bonus Room,Recreation Room,Game Room,Study,Foyer,Storage
Basement Description: Finished,Egress Window,Rec/Family Area
Other Specifics
| 2 | |
| Concrete Perimeter | |
| Asphalt | |
| Brick Paver Patio | |
| Cul-De-Sac,Irregular Lot,Mature Trees | |
| 12896 | |
| Unfinished | |
| Full | |
| Vaulted/Cathedral Ceilings, Skylight(s), Hardwood Floors, First Floor Bedroom, First Floor Full Bath, Walk-In Closet(s), Granite Counters | |
| Double Oven, Microwave, Dishwasher, Refrigerator, Washer, Dryer, Disposal, Stainless Steel Appliance(s) | |
| Not in DB | |
| Curbs, Sidewalks, Street Lights, Street Paved | |
| — | |
| — | |
| Wood Burning, Gas Starter |
Tax History
| Year | Property Taxes |
|---|---|
| 2021 | $11,282 |
Contact Agent
Nearby Similar Homes
Nearby Sold Comparables
Contact Agent
Listing Provided By
Keller Williams Success Realty

