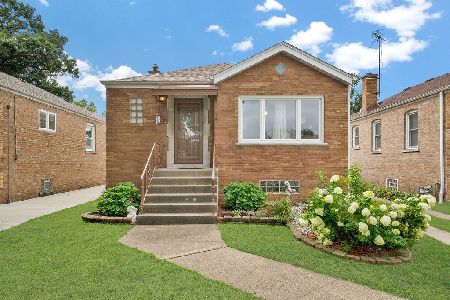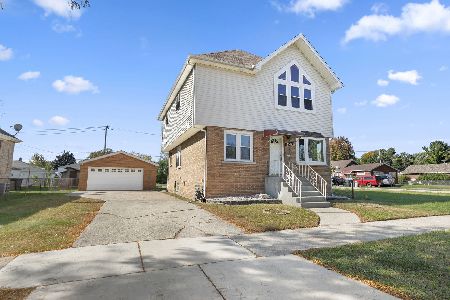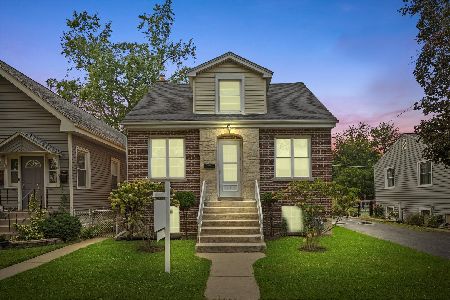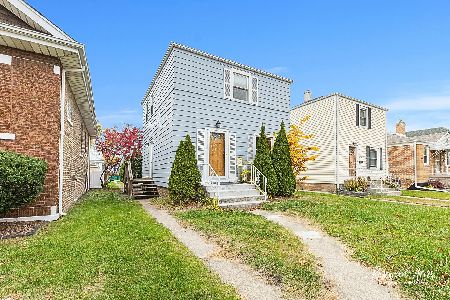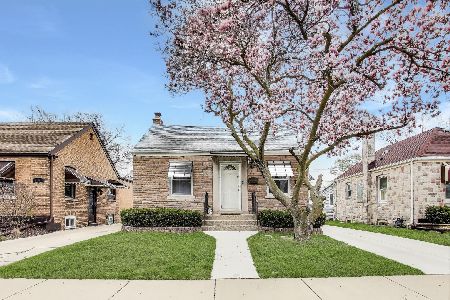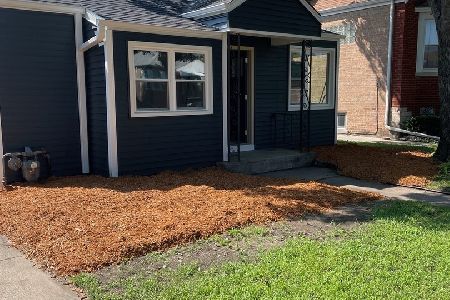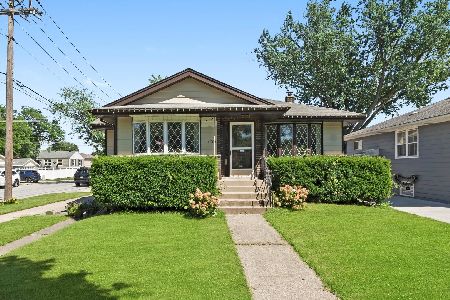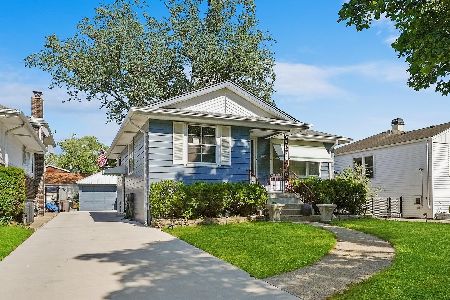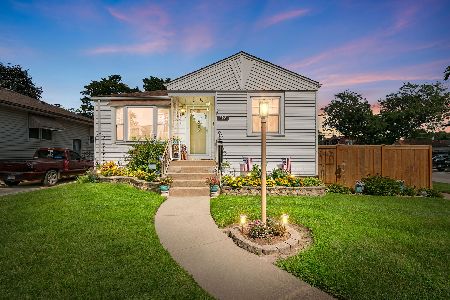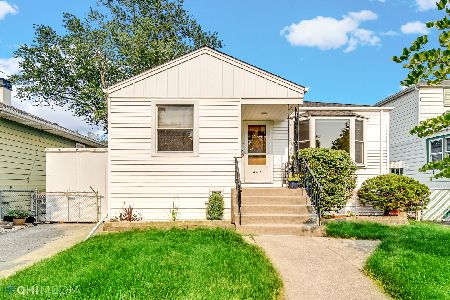4501 Wisconsin Avenue, Forest View, Illinois 60402
$245,000
|
Sold
|
|
| Status: | Closed |
| Sqft: | 2,500 |
| Cost/Sqft: | $102 |
| Beds: | 4 |
| Baths: | 3 |
| Year Built: | 1958 |
| Property Taxes: | $4,631 |
| Days On Market: | 2764 |
| Lot Size: | 0,14 |
Description
Estate sale! One of the largest houses in Forest View/Stickney area. Fantastic corner location with 4 bedrooms plus den 2.5 baths!3 full,large bedrooms ( fits King beds,see pics) on the upper level. Built in 1958 this Baltis home has a large addition,full basement (7 Foot cieling!)with huge closet, laundry room and bar,Attached 2 garage and 4th bedroom at ground level with walk-out door , 1/2 bath and plumbing. main level and large kitchen updated with double oven ,island and dining nook !newer light grey carpets with hardwood floors under and sanded hardwood floors upstairs. Corner location is super sunny!!Master bath has whirlpool, separate shower and white marble finishes! Original owner since 1958.Central AC and boiler heat. Super large yard! 47 ft. x 137 lot! HMS Warranty included with accepted offer!!!Credit for new furnace at full price.
Property Specifics
| Single Family | |
| — | |
| Bi-Level | |
| 1958 | |
| Full | |
| — | |
| No | |
| 0.14 |
| Cook | |
| — | |
| 0 / Not Applicable | |
| None | |
| Lake Michigan | |
| Public Sewer | |
| 09928393 | |
| 19063170210000 |
Property History
| DATE: | EVENT: | PRICE: | SOURCE: |
|---|---|---|---|
| 29 Jun, 2018 | Sold | $245,000 | MRED MLS |
| 24 May, 2018 | Under contract | $254,900 | MRED MLS |
| 25 Apr, 2018 | Listed for sale | $254,900 | MRED MLS |
| 14 Oct, 2025 | Sold | $389,900 | MRED MLS |
| 27 Aug, 2025 | Under contract | $389,900 | MRED MLS |
| 19 Aug, 2025 | Listed for sale | $389,900 | MRED MLS |
Room Specifics
Total Bedrooms: 4
Bedrooms Above Ground: 4
Bedrooms Below Ground: 0
Dimensions: —
Floor Type: Hardwood
Dimensions: —
Floor Type: —
Dimensions: —
Floor Type: —
Full Bathrooms: 3
Bathroom Amenities: Whirlpool,Separate Shower,Bidet,Full Body Spray Shower
Bathroom in Basement: 1
Rooms: Den
Basement Description: Finished,Exterior Access
Other Specifics
| 2 | |
| — | |
| Concrete | |
| Patio | |
| Corner Lot,Fenced Yard | |
| 47X137 | |
| Unfinished | |
| Full | |
| Bar-Wet, Hardwood Floors, First Floor Bedroom, In-Law Arrangement, First Floor Full Bath | |
| — | |
| Not in DB | |
| Tennis Courts, Sidewalks, Street Lights, Street Paved | |
| — | |
| — | |
| — |
Tax History
| Year | Property Taxes |
|---|---|
| 2018 | $4,631 |
| 2025 | $8,242 |
Contact Agent
Nearby Similar Homes
Nearby Sold Comparables
Contact Agent
Listing Provided By
Dumas & Associates, Inc.

