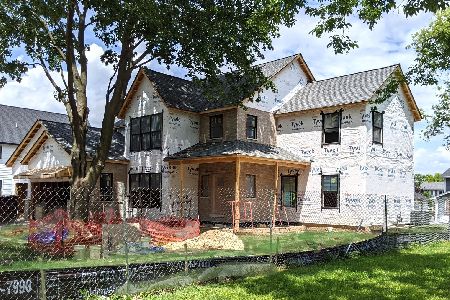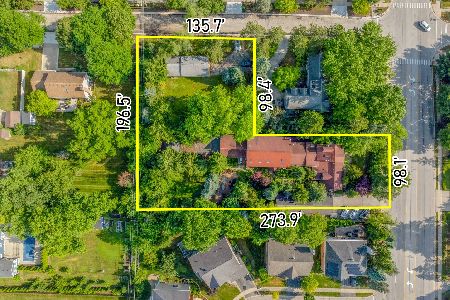4502 Hoover Street, Rolling Meadows, Illinois 60008
$275,000
|
Sold
|
|
| Status: | Closed |
| Sqft: | 1,784 |
| Cost/Sqft: | $154 |
| Beds: | 4 |
| Baths: | 3 |
| Year Built: | 1964 |
| Property Taxes: | $7,291 |
| Days On Market: | 3826 |
| Lot Size: | 0,19 |
Description
Prime location! FREMD High School! This 2 story home sits on a quiet street and offers 4 bedrooms, 2.5 bathrooms, full basement, 3-season room, huge eat-in kitchen and fully fenced backyard. Hardwood flooring flows through out the living room, dining room and all upstairs bedrooms. Full basement is partially finished with a family room and dry bar, while the unfinished portion has a large laundry room and storage room. Relax in the 3-seasons room and enjoy views of the backyard deck, patio and mature landscaping! Furnace and air conditioning replaced in 2013. Newer roof too! Convenient location. Close to Countryside Park, shopping and restaurants. Easy access to Route 53 too. Move in and make this home your own!
Property Specifics
| Single Family | |
| — | |
| — | |
| 1964 | |
| Full | |
| — | |
| No | |
| 0.19 |
| Cook | |
| Plum Grove Countryside | |
| 0 / Not Applicable | |
| None | |
| Lake Michigan | |
| Public Sewer | |
| 09002147 | |
| 02261100390000 |
Nearby Schools
| NAME: | DISTRICT: | DISTANCE: | |
|---|---|---|---|
|
Grade School
Central Road Elementary School |
15 | — | |
|
Middle School
Carl Sandburg Junior High School |
15 | Not in DB | |
|
High School
Wm Fremd High School |
211 | Not in DB | |
Property History
| DATE: | EVENT: | PRICE: | SOURCE: |
|---|---|---|---|
| 18 Sep, 2015 | Sold | $275,000 | MRED MLS |
| 6 Aug, 2015 | Under contract | $275,000 | MRED MLS |
| 4 Aug, 2015 | Listed for sale | $275,000 | MRED MLS |
Room Specifics
Total Bedrooms: 4
Bedrooms Above Ground: 4
Bedrooms Below Ground: 0
Dimensions: —
Floor Type: Carpet
Dimensions: —
Floor Type: Hardwood
Dimensions: —
Floor Type: Hardwood
Full Bathrooms: 3
Bathroom Amenities: Separate Shower
Bathroom in Basement: 0
Rooms: Foyer,Storage,Sun Room
Basement Description: Partially Finished
Other Specifics
| 1 | |
| — | |
| Concrete | |
| Deck, Patio, Storms/Screens | |
| Fenced Yard | |
| 82 X 119 X 68 X 118 | |
| — | |
| Full | |
| Hardwood Floors | |
| Range, Microwave, Dishwasher, Refrigerator, Washer, Dryer, Disposal | |
| Not in DB | |
| Sidewalks, Street Lights, Street Paved | |
| — | |
| — | |
| Wood Burning |
Tax History
| Year | Property Taxes |
|---|---|
| 2015 | $7,291 |
Contact Agent
Nearby Similar Homes
Nearby Sold Comparables
Contact Agent
Listing Provided By
The Royal Family Real Estate





