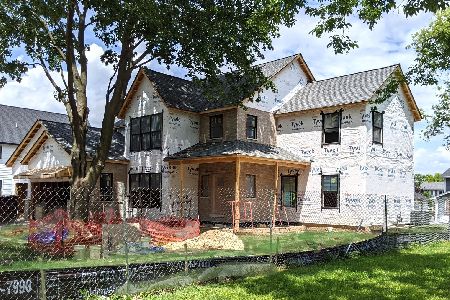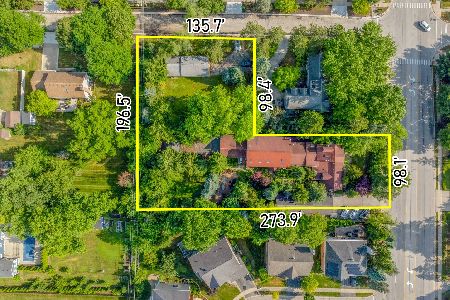4513 Lincoln Avenue, Rolling Meadows, Illinois 60008
$330,000
|
Sold
|
|
| Status: | Closed |
| Sqft: | 1,458 |
| Cost/Sqft: | $230 |
| Beds: | 3 |
| Baths: | 3 |
| Year Built: | 1963 |
| Property Taxes: | $8,108 |
| Days On Market: | 2486 |
| Lot Size: | 0,20 |
Description
Adorable 3 bedroom raised ranch in a great neighborhood. This home has been meticulously maintained and updated since 2013. The main level has an open and spacious floor plan. Gorgeous kitchen with hardwood floors, white shaker cabinets, granite countertops, and stainless steel appliances. Light and bright sunroom that leads to a full deck and huge backyard. Full lower level includes family room, large laundry room, full bathroom, fireplace and plenty of storage! NEW windows, furnace and air conditioner in 2014, NEW water heater and master bathroom in 2015. Wonderful opportunity in Fremd HS area! All you have to do is move in!
Property Specifics
| Single Family | |
| — | |
| — | |
| 1963 | |
| Full | |
| — | |
| No | |
| 0.2 |
| Cook | |
| Plum Grove Countryside | |
| 0 / Not Applicable | |
| None | |
| Lake Michigan | |
| Public Sewer | |
| 10331620 | |
| 02261100030000 |
Nearby Schools
| NAME: | DISTRICT: | DISTANCE: | |
|---|---|---|---|
|
Grade School
Central Road Elementary School |
15 | — | |
|
Middle School
Carl Sandburg Junior High School |
15 | Not in DB | |
|
High School
Wm Fremd High School |
211 | Not in DB | |
Property History
| DATE: | EVENT: | PRICE: | SOURCE: |
|---|---|---|---|
| 14 Jun, 2010 | Sold | $285,500 | MRED MLS |
| 29 Apr, 2010 | Under contract | $299,900 | MRED MLS |
| — | Last price change | $309,000 | MRED MLS |
| 5 Apr, 2010 | Listed for sale | $309,000 | MRED MLS |
| 20 Jul, 2013 | Sold | $281,000 | MRED MLS |
| 3 May, 2013 | Under contract | $289,900 | MRED MLS |
| 24 Apr, 2013 | Listed for sale | $289,900 | MRED MLS |
| 21 Jun, 2019 | Sold | $330,000 | MRED MLS |
| 6 Apr, 2019 | Under contract | $335,000 | MRED MLS |
| 4 Apr, 2019 | Listed for sale | $335,000 | MRED MLS |
Room Specifics
Total Bedrooms: 3
Bedrooms Above Ground: 3
Bedrooms Below Ground: 0
Dimensions: —
Floor Type: Hardwood
Dimensions: —
Floor Type: Hardwood
Full Bathrooms: 3
Bathroom Amenities: —
Bathroom in Basement: 1
Rooms: Heated Sun Room,Storage,Deck
Basement Description: Finished,Exterior Access
Other Specifics
| 2 | |
| Concrete Perimeter | |
| Concrete | |
| Deck | |
| Fenced Yard | |
| 70X130X72X146 | |
| Unfinished | |
| Full | |
| Hardwood Floors | |
| Range, Microwave, Dishwasher, Refrigerator, Washer, Dryer, Disposal, Stainless Steel Appliance(s) | |
| Not in DB | |
| Sidewalks, Street Lights, Street Paved | |
| — | |
| — | |
| Wood Burning, Attached Fireplace Doors/Screen |
Tax History
| Year | Property Taxes |
|---|---|
| 2010 | $5,317 |
| 2013 | $6,066 |
| 2019 | $8,108 |
Contact Agent
Nearby Similar Homes
Nearby Sold Comparables
Contact Agent
Listing Provided By
@properties





