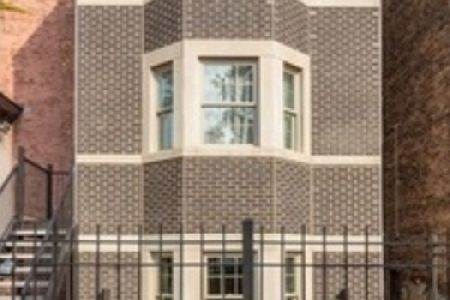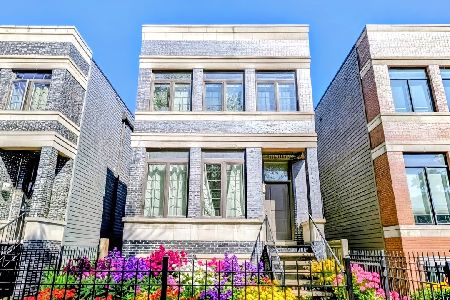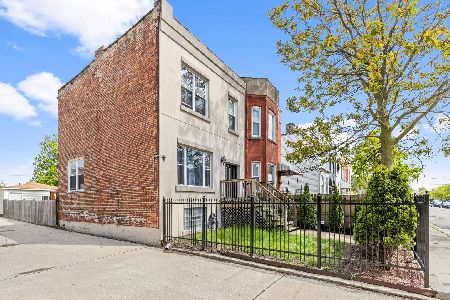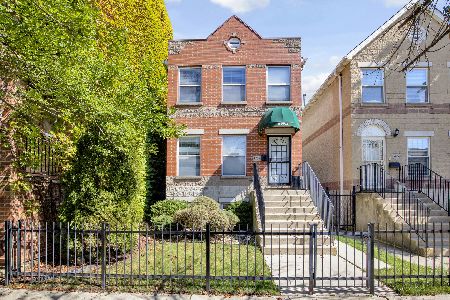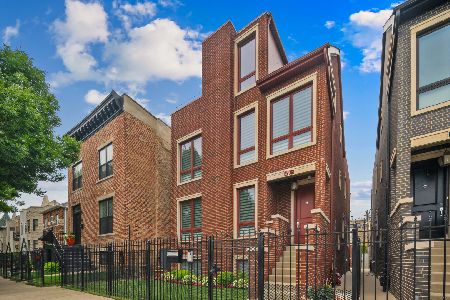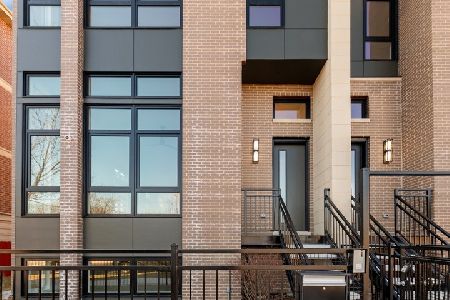4502 Saint Lawrence Avenue, Grand Boulevard, Chicago, Illinois 60653
$785,000
|
Sold
|
|
| Status: | Closed |
| Sqft: | 4,400 |
| Cost/Sqft: | $188 |
| Beds: | 5 |
| Baths: | 4 |
| Year Built: | 2018 |
| Property Taxes: | $0 |
| Days On Market: | 2672 |
| Lot Size: | 0,18 |
Description
Sold before print. TWO NEW CONSTRUCTION ALL BRICK MASONRY HOME IN BRONZEVILLE. This home offers unbeatable space and value. Located in one of Bronzeville's well sought after streets. Approx. 4400 sqft 5 bedrooms 3 1/2 baths.The many living level is spacious and filled with natural light from the numerous window thru-out home. The expansive gourmet kitchen includes High end custom finishes thru-out, luxury cabinets, Quartz counters, Thermador appliances package, huge island with custom cabinetry. The 2nd floor offers a luxurious master suite with soaking tub, sep shower, body jets ,double vanity and huge walk-in closet, a cozy loft area could easily be use as a study or lounge area. Rooftop offers additional entertaining area for friends and family with a great view of the Park, Roof easily meets the most demanding family out door space needs.Basement also provide a great entertaining area. This home is truly one of a kind BRICK home in the area.Show and sell.
Property Specifics
| Single Family | |
| — | |
| — | |
| 2018 | |
| Full,English | |
| — | |
| No | |
| 0.18 |
| Cook | |
| — | |
| 0 / Not Applicable | |
| None | |
| Lake Michigan | |
| Public Sewer | |
| 10060238 | |
| 20034170240000 |
Property History
| DATE: | EVENT: | PRICE: | SOURCE: |
|---|---|---|---|
| 8 Jan, 2019 | Sold | $785,000 | MRED MLS |
| 22 Aug, 2018 | Under contract | $825,000 | MRED MLS |
| 22 Aug, 2018 | Listed for sale | $825,000 | MRED MLS |
Room Specifics
Total Bedrooms: 5
Bedrooms Above Ground: 5
Bedrooms Below Ground: 0
Dimensions: —
Floor Type: Hardwood
Dimensions: —
Floor Type: Hardwood
Dimensions: —
Floor Type: Carpet
Dimensions: —
Floor Type: —
Full Bathrooms: 4
Bathroom Amenities: Separate Shower,Double Sink,Garden Tub,European Shower,Soaking Tub
Bathroom in Basement: 1
Rooms: Balcony/Porch/Lanai,Bedroom 5,Foyer,Loft,Pantry,Recreation Room,Storage,Utility Room-Lower Level,Walk In Closet,Other Room
Basement Description: Finished
Other Specifics
| 3 | |
| Concrete Perimeter | |
| — | |
| Deck, Porch, Roof Deck | |
| Corner Lot | |
| 30X125 | |
| — | |
| Full | |
| Vaulted/Cathedral Ceilings, Hot Tub, Bar-Wet, Hardwood Floors, Second Floor Laundry | |
| Range, Microwave, Dishwasher, High End Refrigerator, Washer, Dryer, Disposal, Stainless Steel Appliance(s), Wine Refrigerator, Range Hood | |
| Not in DB | |
| — | |
| — | |
| — | |
| Gas Starter |
Tax History
| Year | Property Taxes |
|---|
Contact Agent
Nearby Similar Homes
Nearby Sold Comparables
Contact Agent
Listing Provided By
Coldwell Banker Residential

