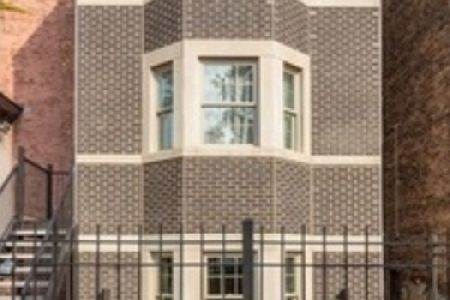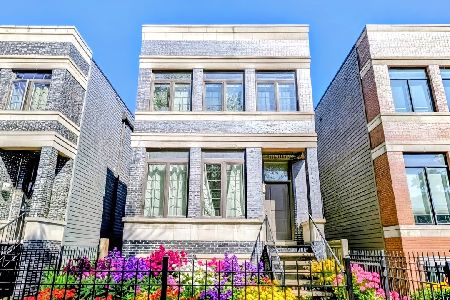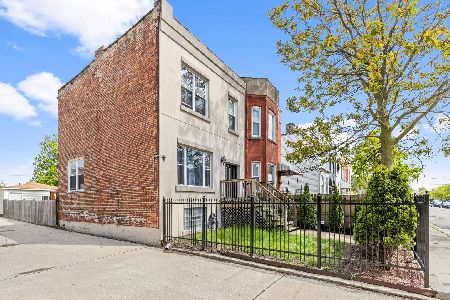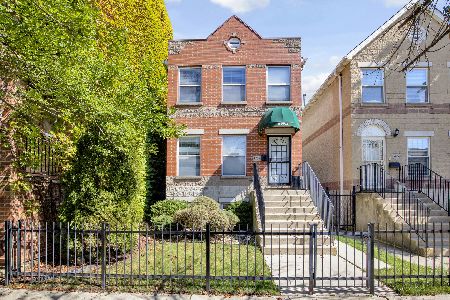4504 Saint Lawrence Avenue, Grand Boulevard, Chicago, Illinois 60653
$925,000
|
Sold
|
|
| Status: | Closed |
| Sqft: | 4,200 |
| Cost/Sqft: | $250 |
| Beds: | 3 |
| Baths: | 4 |
| Year Built: | 2019 |
| Property Taxes: | $11,026 |
| Days On Market: | 906 |
| Lot Size: | 0,00 |
Description
Incredible Bronzeville home! Luxury at its finest - over 4200 sq ft of interior space PLUS a spectacular 1000 sq ft rooftop deck grants you over 5000 sq ft of exquisite living! 5 bedrooms, 3.5 baths, a loft office space and a 3-car garage! This home is immaculate, like new - built in 2019. The owners poured over $260,000 in upgrades to make this one of the best houses in the neighborhood. From the front door entry is a formal foyer with decorative marble tile and a coat closet with custom organizers. The huge living room and dining room is centered around the stunning fireplace with custom tile up to the ceiling, flanked by tons of windows bringing in an abundance of natural light. There is a custom-built mud room for additional coats and shoes, a powder room then on to the kitchen of your dreams! Custom cabinetry, a vented hood, top of the line Thermador appliances include an oversized refrigerator and commercial grade range. Gorgeous quartz countertops featured on the oversized island with dramatic pendant lights. The kitchen also features a butler's pantry/serving station AND a huge walk-in pantry with custom shelving. An entertainer's paradise! The open floorplan accommodates a family room, and breakfast table. The back family room leads out to a big deck and beautifully landscaped backyard. On the 2nd floor are two additional bedrooms, a guest bathroom, a custom laundry room, a unique and dramatically designed lofted office area, and a very spacious and serene primary suite. The primary suite features two big walk-in closets with built-ins by Closets by Design. Enjoy the generous private bathroom with a double vanity, separate high-end soaker tub, and walk-in shower with body sprays. The lower level has a recreation room perfect for game and movie nights featuring a wet bar with added upper cabinets and beverage center. There are two additional bedrooms, another laundry room, a utility room, and huge storage room! But the roof deck is what puts this house over the top! A $200K build out includes upgraded Trex weatherproof boards/gates/rail/lighting system, tempered glass surrounding the whole deck edge, stainless steel outdoor kitchen bar, Samsung outdoor TV, insulated TV box, non-swivel lift system - simply spectacular! In addition to all of this, additional upgrades the seller invested in custom window treatments, surround sound, closet organizers by Closets By Design, mudroom, lower level porcelain tiles, upper cabinets on the bar, EV outlet and breakers, 7 camera security system, exterior doors with blind inserts, shrubs in the backyard, sprinkler system, and in the 3 car garage - epoxy flooring, EV charging station, storage, and insulated garage doors. This house is one on of the best blocks in Bronzeville right across the street from the park where neighbors gather to enjoy walking, biking, Bronzeville En Blanc dinner, Kite Day, and many other community activities. They are close knit group and love their community bonds. Central location - walk to Bronzeville Winery and other shops on Cottage Grove, it's a short distance to Lake Shore Drive, minutes to downtown/Hyde Park/South Loop. A perfect 10!
Property Specifics
| Single Family | |
| — | |
| — | |
| 2019 | |
| — | |
| — | |
| No | |
| — |
| Cook | |
| — | |
| — / Not Applicable | |
| — | |
| — | |
| — | |
| 11814928 | |
| 20034170520000 |
Property History
| DATE: | EVENT: | PRICE: | SOURCE: |
|---|---|---|---|
| 13 May, 2019 | Sold | $760,000 | MRED MLS |
| 22 Feb, 2019 | Under contract | $799,000 | MRED MLS |
| 2 Jan, 2019 | Listed for sale | $799,000 | MRED MLS |
| 21 Aug, 2023 | Sold | $925,000 | MRED MLS |
| 17 Jul, 2023 | Under contract | $1,050,000 | MRED MLS |
| 23 Jun, 2023 | Listed for sale | $1,050,000 | MRED MLS |
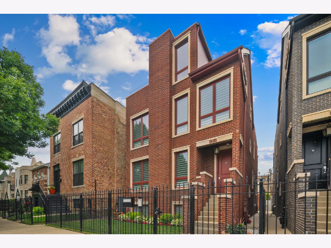
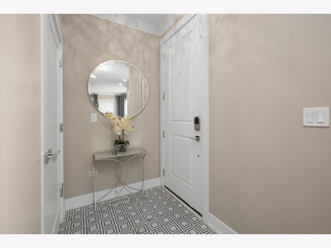
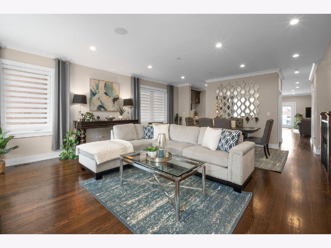
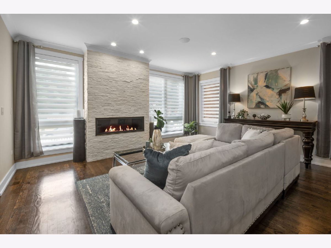
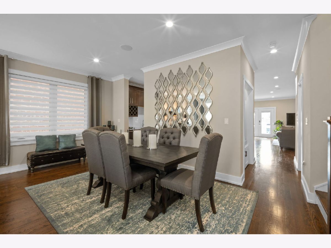
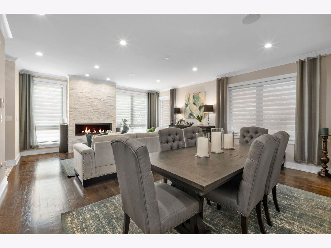
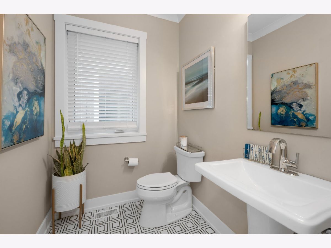
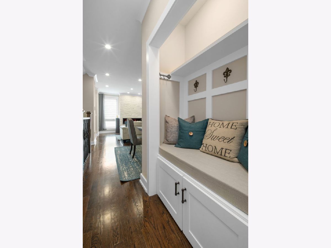
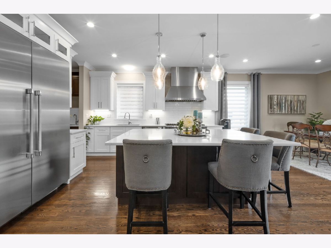
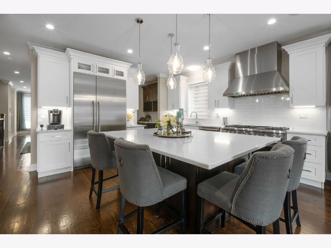
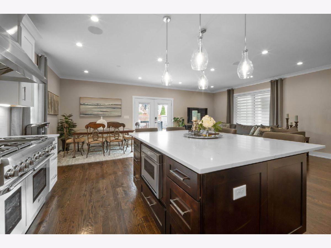
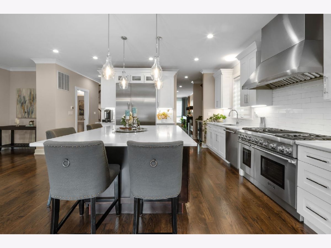
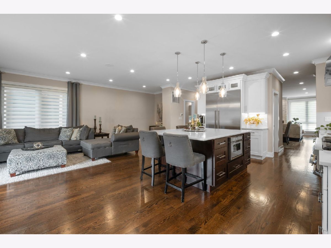
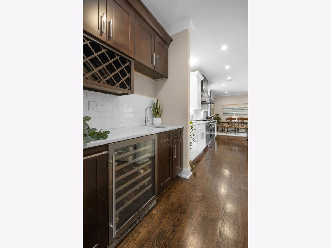
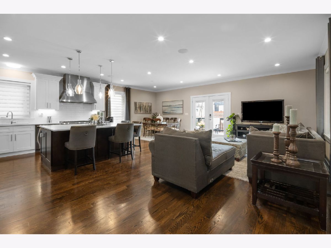
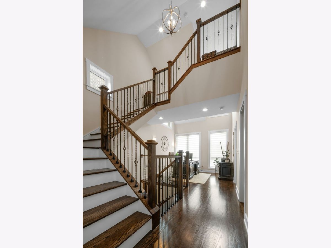
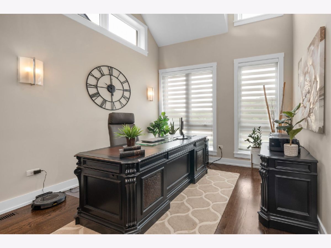
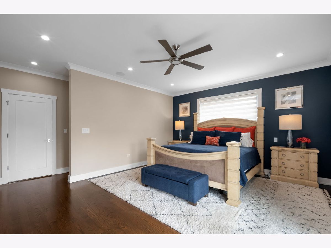
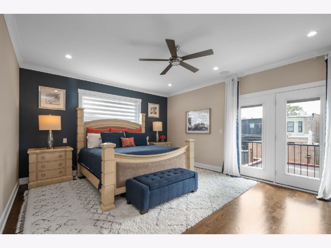
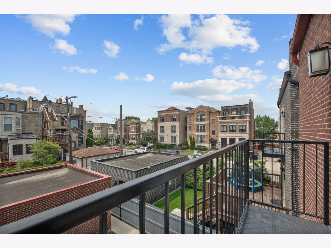
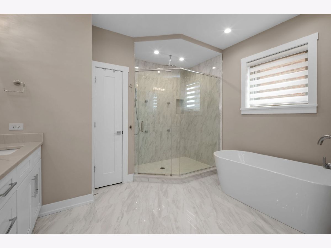
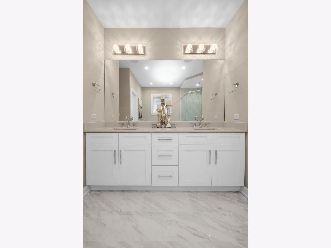
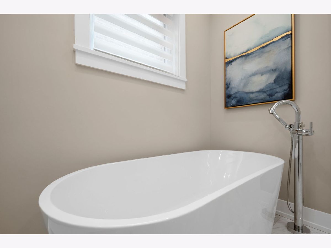
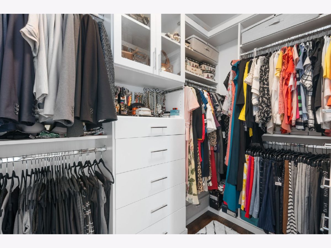
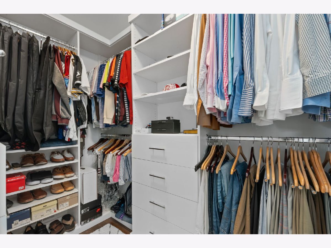
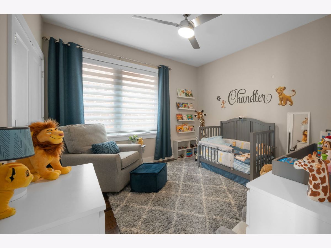
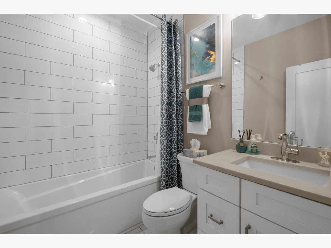
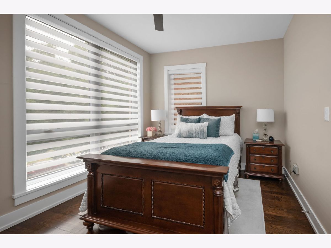
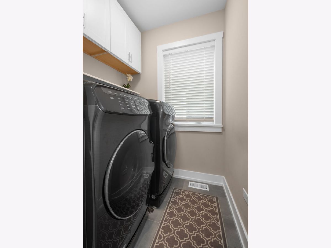
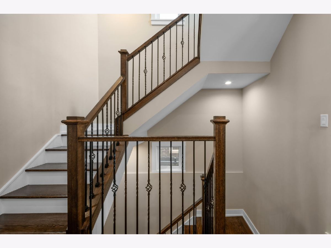
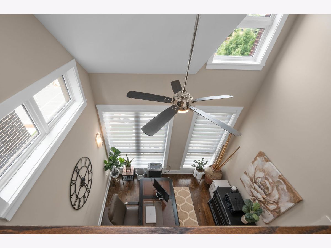
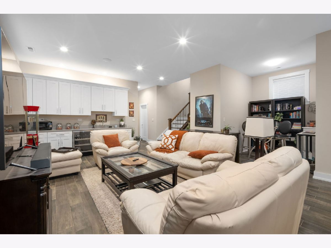
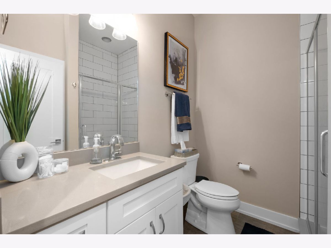
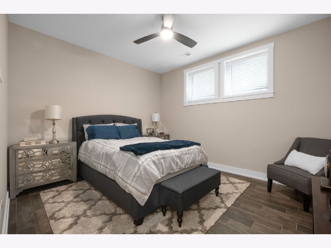
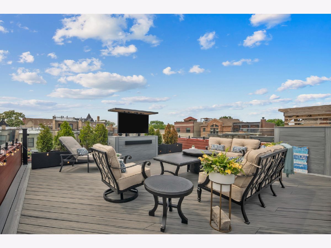
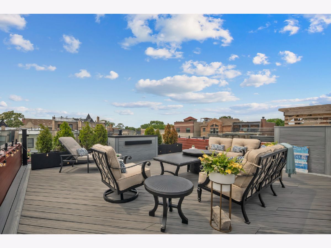
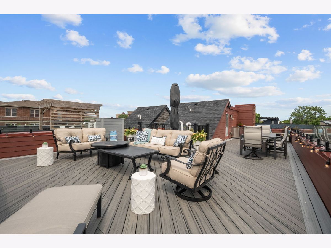
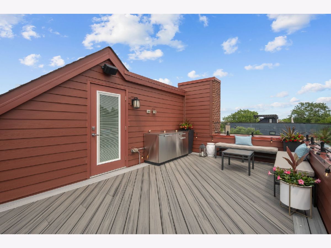
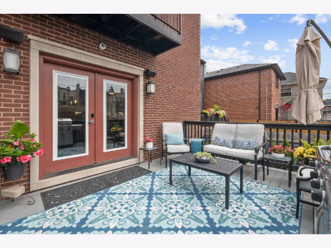
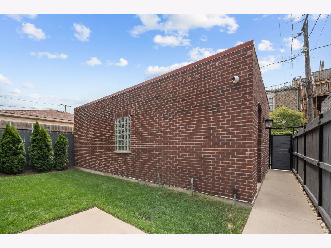
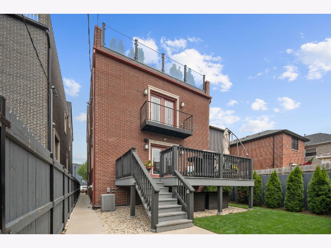
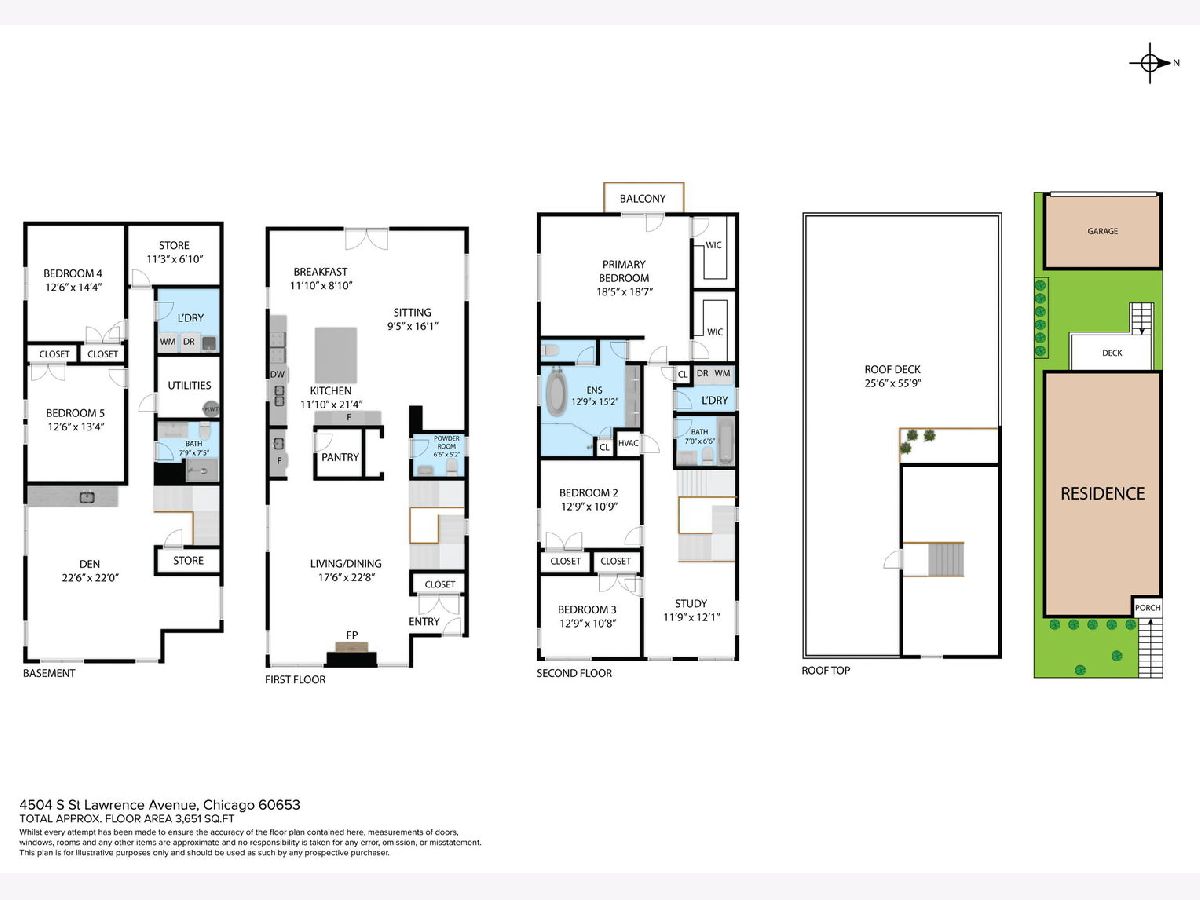
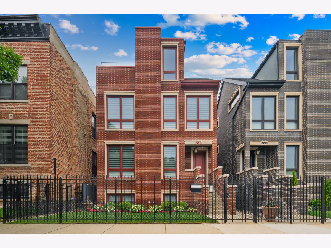
Room Specifics
Total Bedrooms: 5
Bedrooms Above Ground: 3
Bedrooms Below Ground: 2
Dimensions: —
Floor Type: —
Dimensions: —
Floor Type: —
Dimensions: —
Floor Type: —
Dimensions: —
Floor Type: —
Full Bathrooms: 4
Bathroom Amenities: Separate Shower,Double Sink,Full Body Spray Shower,Soaking Tub
Bathroom in Basement: 1
Rooms: —
Basement Description: Finished
Other Specifics
| 3 | |
| — | |
| — | |
| — | |
| — | |
| 30 X 125 | |
| — | |
| — | |
| — | |
| — | |
| Not in DB | |
| — | |
| — | |
| — | |
| — |
Tax History
| Year | Property Taxes |
|---|---|
| 2023 | $11,026 |
Contact Agent
Nearby Similar Homes
Nearby Sold Comparables
Contact Agent
Listing Provided By
Jameson Sotheby's Int'l Realty

