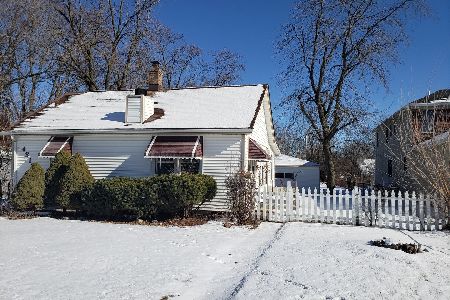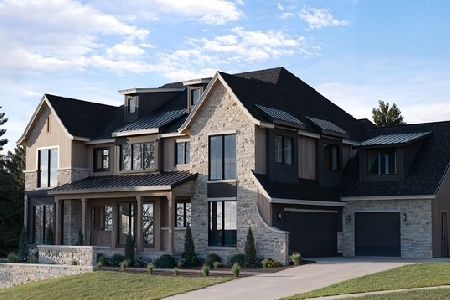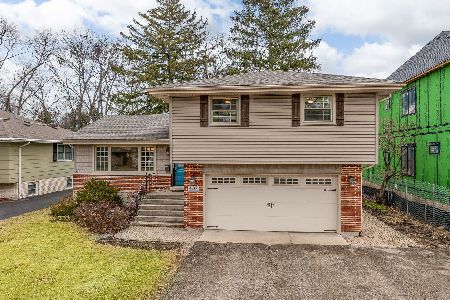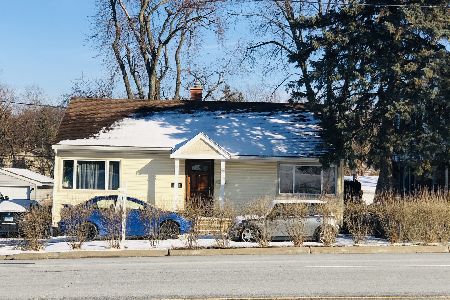4503 Belmont Road, Downers Grove, Illinois 60515
$270,000
|
Sold
|
|
| Status: | Closed |
| Sqft: | 1,276 |
| Cost/Sqft: | $219 |
| Beds: | 3 |
| Baths: | 3 |
| Year Built: | 1976 |
| Property Taxes: | $4,692 |
| Days On Market: | 2797 |
| Lot Size: | 0,21 |
Description
Unbelievable price for this brick and cedar home in North Downers Grove! Walking distance to the Elementary school! Master bedroom with private bath and 2 additional bedrooms share a hall bath. New Laminate Flooring in The LR and DR. New Carpet on the 2nd Floor. Kitchen has plenty of cabinet storage space. Walk-out Lower-level to the back yard with large, recently remodeled family room, spacious laundry room and third full bathroom. Over-sized 2.5 car garage has 200-amp service, and extra storage space above. 8 foot tall garage doors can accomodate trucks. Spring is here! Enjoy the brick paver patio and beautifully landscaped fenced-in yard with perennial gardens. Newers include: Furnace 2016, New Trane Air conditioner just installed in July 2017 with a ten year warranty! 50-gallon Hot water heater 2015, fence 2015, all 3 bathrooms updated in 2014. Only 5 blocks to Downers Grove Belmont METRA train stop and park district facilities are across the street.
Property Specifics
| Single Family | |
| — | |
| Tri-Level | |
| 1976 | |
| Partial,English | |
| — | |
| No | |
| 0.21 |
| Du Page | |
| — | |
| 0 / Not Applicable | |
| None | |
| Lake Michigan | |
| Public Sewer | |
| 09975071 | |
| 0801410002 |
Nearby Schools
| NAME: | DISTRICT: | DISTANCE: | |
|---|---|---|---|
|
Grade School
Henry Puffer Elementary School |
58 | — | |
|
Middle School
Herrick Middle School |
58 | Not in DB | |
|
High School
North High School |
99 | Not in DB | |
Property History
| DATE: | EVENT: | PRICE: | SOURCE: |
|---|---|---|---|
| 28 Aug, 2018 | Sold | $270,000 | MRED MLS |
| 3 Jul, 2018 | Under contract | $279,000 | MRED MLS |
| 6 Jun, 2018 | Listed for sale | $279,000 | MRED MLS |
Room Specifics
Total Bedrooms: 3
Bedrooms Above Ground: 3
Bedrooms Below Ground: 0
Dimensions: —
Floor Type: Carpet
Dimensions: —
Floor Type: Carpet
Full Bathrooms: 3
Bathroom Amenities: —
Bathroom in Basement: 0
Rooms: No additional rooms
Basement Description: Finished
Other Specifics
| 2.5 | |
| Concrete Perimeter | |
| Asphalt | |
| Patio | |
| Fenced Yard | |
| 51X180X51X178 | |
| — | |
| Full | |
| — | |
| Range, Dishwasher, Refrigerator, Washer, Dryer, Disposal | |
| Not in DB | |
| Sidewalks, Street Lights, Street Paved | |
| — | |
| — | |
| — |
Tax History
| Year | Property Taxes |
|---|---|
| 2018 | $4,692 |
Contact Agent
Nearby Similar Homes
Nearby Sold Comparables
Contact Agent
Listing Provided By
RE/MAX Enterprises









