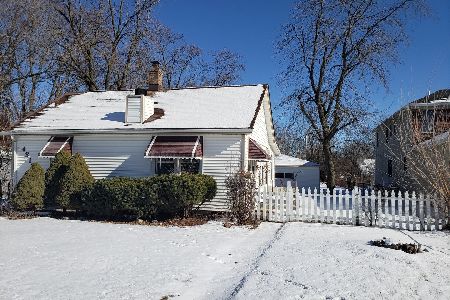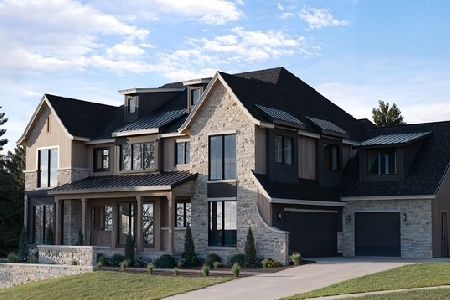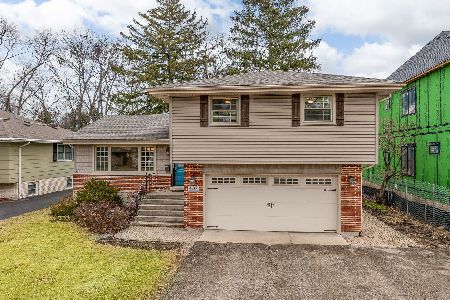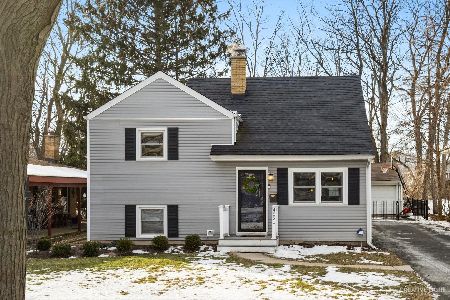4521 Belmont Road, Downers Grove, Illinois 60515
$472,000
|
Sold
|
|
| Status: | Closed |
| Sqft: | 2,390 |
| Cost/Sqft: | $205 |
| Beds: | 4 |
| Baths: | 4 |
| Year Built: | 1938 |
| Property Taxes: | $4,170 |
| Days On Market: | 2783 |
| Lot Size: | 0,20 |
Description
Check out the 3D Tour and Photos of this ALL NEW HOME FROM THE FOUNDATION UP! 5 bedroom/4 full bath home. Exterior boasts restored original brick and Hardie Board. 9 ft ceilings; Main and 2nd floors have all hardwood floors. Kitchen has all stainless steel appliances, gorgeous quartz counters and island, and contemporary backsplash; 1st Floor Bedroom that can also be used as an office or library; Full Bathroom. 2nd floor features Master Bedroom with Walk-In Closet and Luxury Bathroom; Jack & Jill Bathroom separates two upstairs bedrooms. Finished Basement offers a large Rec Room, Full Bathroom, and 5th bedroom. LOW TAXES! Conveniently located near excellent schools, parks, golf club, Downers Grove Park District Fitness Center, Morton Arboretum, shopping, dining, Metra, public transportation, and Interstates.
Property Specifics
| Single Family | |
| — | |
| — | |
| 1938 | |
| Full | |
| — | |
| No | |
| 0.2 |
| Du Page | |
| — | |
| 0 / Not Applicable | |
| None | |
| Lake Michigan,Public | |
| Public Sewer | |
| 09992556 | |
| 0801410006 |
Nearby Schools
| NAME: | DISTRICT: | DISTANCE: | |
|---|---|---|---|
|
Grade School
Henry Puffer Elementary School |
58 | — | |
|
Middle School
Herrick Middle School |
58 | Not in DB | |
|
High School
North High School |
99 | Not in DB | |
Property History
| DATE: | EVENT: | PRICE: | SOURCE: |
|---|---|---|---|
| 10 Aug, 2012 | Sold | $50,000 | MRED MLS |
| 23 Jul, 2012 | Under contract | $60,000 | MRED MLS |
| 9 May, 2012 | Listed for sale | $60,000 | MRED MLS |
| 2 Apr, 2019 | Sold | $472,000 | MRED MLS |
| 15 Feb, 2019 | Under contract | $490,000 | MRED MLS |
| — | Last price change | $500,000 | MRED MLS |
| 20 Jun, 2018 | Listed for sale | $550,000 | MRED MLS |
Room Specifics
Total Bedrooms: 5
Bedrooms Above Ground: 4
Bedrooms Below Ground: 1
Dimensions: —
Floor Type: Hardwood
Dimensions: —
Floor Type: Hardwood
Dimensions: —
Floor Type: Hardwood
Dimensions: —
Floor Type: —
Full Bathrooms: 4
Bathroom Amenities: Whirlpool,Separate Shower,Double Sink,European Shower
Bathroom in Basement: 1
Rooms: Bedroom 5,Recreation Room
Basement Description: Finished
Other Specifics
| 2 | |
| — | |
| Asphalt | |
| — | |
| — | |
| 50X176 | |
| Unfinished | |
| Full | |
| Hardwood Floors, First Floor Bedroom, First Floor Laundry, First Floor Full Bath | |
| Range, Microwave, Dishwasher, Refrigerator, Washer, Dryer, Stainless Steel Appliance(s) | |
| Not in DB | |
| Sidewalks, Street Lights, Street Paved | |
| — | |
| — | |
| — |
Tax History
| Year | Property Taxes |
|---|---|
| 2012 | $3,358 |
| 2019 | $4,170 |
Contact Agent
Nearby Similar Homes
Nearby Sold Comparables
Contact Agent
Listing Provided By
Keller Williams Infinity









