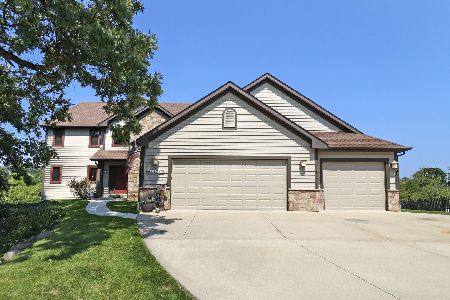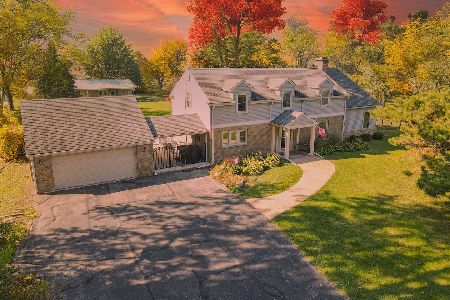4504 116th Street, Pleasant Prairie, Wisconsin 53158
$301,000
|
Sold
|
|
| Status: | Closed |
| Sqft: | 2,904 |
| Cost/Sqft: | $103 |
| Beds: | 4 |
| Baths: | 4 |
| Year Built: | 1973 |
| Property Taxes: | $4,176 |
| Days On Market: | 2448 |
| Lot Size: | 1,52 |
Description
Pride of ownership shows throughout this well built home in the highly sought after Village of Pleasant Prairie. CURB APPEAL: large front yard, driveway with circular turnaround, and lovely home featuring spacious rooms, 4 bedrooms, 3.5 baths, finished lower level, and 2.5 car garage. The outdoor WOW factor is the large backyard with oak trees..more than 1.5 acres! Perfectly located for easy access to all highways, shopping, restaurants, Rec Plex, and all activities in SE Wisconsin.
Property Specifics
| Single Family | |
| — | |
| Tri-Level | |
| 1973 | |
| Partial | |
| — | |
| No | |
| 1.52 |
| Other | |
| — | |
| 0 / Not Applicable | |
| None | |
| Private Well | |
| Public Sewer | |
| 10407931 | |
| 9241222640140 |
Nearby Schools
| NAME: | DISTRICT: | DISTANCE: | |
|---|---|---|---|
|
Grade School
Prairie Lane |
— | ||
|
Middle School
Lance |
Not in DB | ||
|
High School
Tremper |
Not in DB | ||
Property History
| DATE: | EVENT: | PRICE: | SOURCE: |
|---|---|---|---|
| 2 Oct, 2019 | Sold | $301,000 | MRED MLS |
| 29 Aug, 2019 | Under contract | $299,900 | MRED MLS |
| — | Last price change | $445,000 | MRED MLS |
| 5 Jun, 2019 | Listed for sale | $445,000 | MRED MLS |
Room Specifics
Total Bedrooms: 4
Bedrooms Above Ground: 4
Bedrooms Below Ground: 0
Dimensions: —
Floor Type: —
Dimensions: —
Floor Type: —
Dimensions: —
Floor Type: —
Full Bathrooms: 4
Bathroom Amenities: Separate Shower
Bathroom in Basement: 1
Rooms: Eating Area,Great Room,Recreation Room,Foyer
Basement Description: Finished,Crawl
Other Specifics
| 2.5 | |
| Concrete Perimeter | |
| Asphalt,Circular | |
| Balcony, Patio | |
| Wooded | |
| 200 X 332 | |
| — | |
| Full | |
| — | |
| Double Oven, Range, Dishwasher, Refrigerator, Freezer, Washer, Dryer, Disposal | |
| Not in DB | |
| — | |
| — | |
| — | |
| Wood Burning, Gas Starter |
Tax History
| Year | Property Taxes |
|---|---|
| 2019 | $4,176 |
Contact Agent
Nearby Similar Homes
Nearby Sold Comparables
Contact Agent
Listing Provided By
Bear Realty, Inc.





