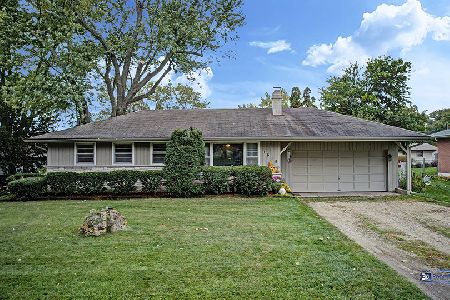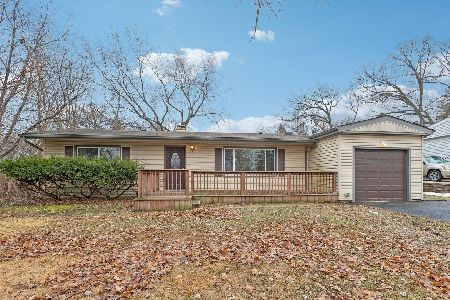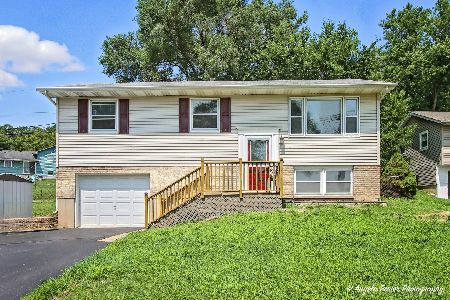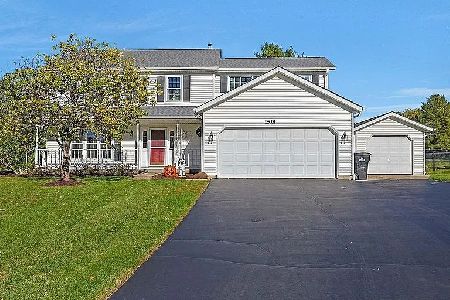4504 Hilltop Drive, Mchenry, Illinois 60051
$90,000
|
Sold
|
|
| Status: | Closed |
| Sqft: | 1,688 |
| Cost/Sqft: | $53 |
| Beds: | 3 |
| Baths: | 2 |
| Year Built: | 1960 |
| Property Taxes: | $4,353 |
| Days On Market: | 4317 |
| Lot Size: | 0,17 |
Description
Spacious ranch style home with basement in desirable Johnsburg. Hardwood floors, Large main level family room, 2nd kitchen in basement and large 2+ car built-in garage. Home needs updating and decorating, but Great value for square footage and location. Sold AS-IS, no survey, earnest money in certified funds. Additional addendums after contract acceptance. Buyer responsable for utility activation for inspection.
Property Specifics
| Single Family | |
| — | |
| Ranch | |
| 1960 | |
| Partial | |
| — | |
| No | |
| 0.17 |
| Mc Henry | |
| — | |
| 0 / Not Applicable | |
| None | |
| Community Well | |
| Septic-Private | |
| 08566879 | |
| 1007328001 |
Nearby Schools
| NAME: | DISTRICT: | DISTANCE: | |
|---|---|---|---|
|
Grade School
Ringwood School Primary Ctr |
12 | — | |
|
Middle School
James C Bush Elementary School |
12 | Not in DB | |
|
High School
Johnsburg High School |
12 | Not in DB | |
|
Alternate Junior High School
Johnsburg Junior High School |
— | Not in DB | |
Property History
| DATE: | EVENT: | PRICE: | SOURCE: |
|---|---|---|---|
| 28 May, 2014 | Sold | $90,000 | MRED MLS |
| 14 Apr, 2014 | Under contract | $90,000 | MRED MLS |
| 25 Mar, 2014 | Listed for sale | $90,000 | MRED MLS |
Room Specifics
Total Bedrooms: 3
Bedrooms Above Ground: 3
Bedrooms Below Ground: 0
Dimensions: —
Floor Type: Hardwood
Dimensions: —
Floor Type: Hardwood
Full Bathrooms: 2
Bathroom Amenities: —
Bathroom in Basement: 0
Rooms: Den
Basement Description: Partially Finished
Other Specifics
| 2 | |
| Concrete Perimeter | |
| Asphalt | |
| Deck, Porch | |
| Corner Lot | |
| 112 X 70 | |
| — | |
| Full | |
| Hardwood Floors, First Floor Bedroom, First Floor Full Bath | |
| — | |
| Not in DB | |
| Street Paved | |
| — | |
| — | |
| — |
Tax History
| Year | Property Taxes |
|---|---|
| 2014 | $4,353 |
Contact Agent
Nearby Similar Homes
Nearby Sold Comparables
Contact Agent
Listing Provided By
RE/MAX Plaza










