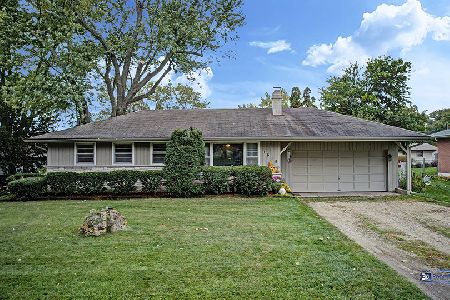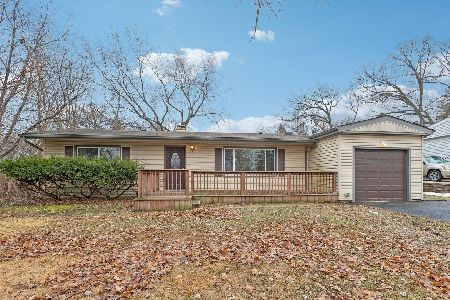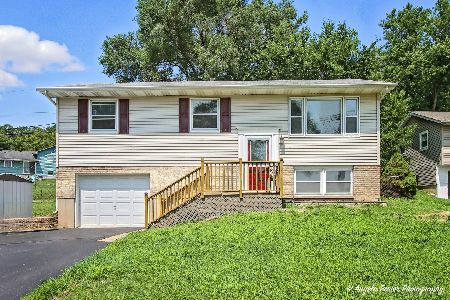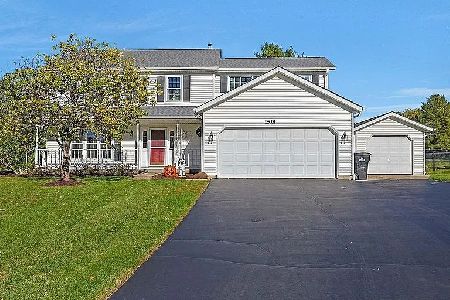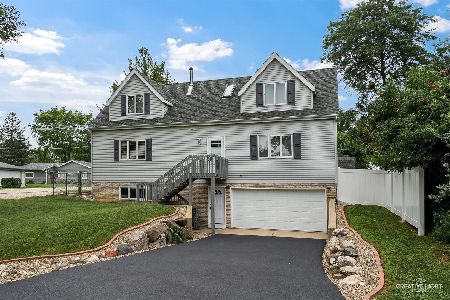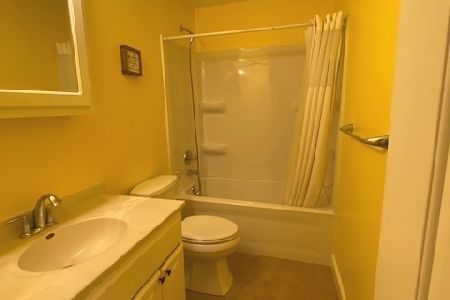1717 Indian Ridge Drive, Mchenry, Illinois 60051
$134,500
|
Sold
|
|
| Status: | Closed |
| Sqft: | 960 |
| Cost/Sqft: | $141 |
| Beds: | 2 |
| Baths: | 1 |
| Year Built: | 1972 |
| Property Taxes: | $2,368 |
| Days On Market: | 3573 |
| Lot Size: | 0,00 |
Description
So many possibilities with this home~Living room has expansion capabilities to either expand the space or add an entertainment center. Master bedroom is huge and has a walk in closet, second bedroom has good size closet space and opening for a dresser or desk, main floor bath has new window and flooring. Kitchen has space for a table and a wall that can be opened up and put a door to the patio and garage. Basement has a rec room, 3rd bedroom and play room, you can open this up and make one huge room and there's even a spot to put in a bath. Exterior of home has new siding and gutters, new front porch railings, garage is 2 cars deep, new maintenance free deck, patio and fenced yard. Driveway has been newly sealed, all appliances will stay, pull down storage attic for additional storage, newer furnace, hot water heater, roof and windows.
Property Specifics
| Single Family | |
| — | |
| Ranch | |
| 1972 | |
| Full | |
| RANCH | |
| No | |
| — |
| Mc Henry | |
| Sunnyside | |
| 0 / Not Applicable | |
| None | |
| Public | |
| Septic-Private | |
| 09187786 | |
| 1007328002 |
Nearby Schools
| NAME: | DISTRICT: | DISTANCE: | |
|---|---|---|---|
|
Grade School
James C Bush Elementary School |
12 | — | |
|
Middle School
Johnsburg Junior High School |
12 | Not in DB | |
|
High School
Johnsburg High School |
12 | Not in DB | |
Property History
| DATE: | EVENT: | PRICE: | SOURCE: |
|---|---|---|---|
| 3 Jun, 2016 | Sold | $134,500 | MRED MLS |
| 10 Apr, 2016 | Under contract | $134,900 | MRED MLS |
| 7 Apr, 2016 | Listed for sale | $134,900 | MRED MLS |
Room Specifics
Total Bedrooms: 2
Bedrooms Above Ground: 2
Bedrooms Below Ground: 0
Dimensions: —
Floor Type: Carpet
Full Bathrooms: 1
Bathroom Amenities: —
Bathroom in Basement: 0
Rooms: Play Room
Basement Description: Finished
Other Specifics
| 2 | |
| Concrete Perimeter | |
| Asphalt | |
| Deck, Patio, Storms/Screens | |
| Fenced Yard | |
| 7840 | |
| Pull Down Stair | |
| None | |
| First Floor Bedroom | |
| Range, Microwave, Refrigerator, Washer, Dryer | |
| Not in DB | |
| Street Paved | |
| — | |
| — | |
| — |
Tax History
| Year | Property Taxes |
|---|---|
| 2016 | $2,368 |
Contact Agent
Nearby Similar Homes
Nearby Sold Comparables
Contact Agent
Listing Provided By
Baird & Warner Real Estate

